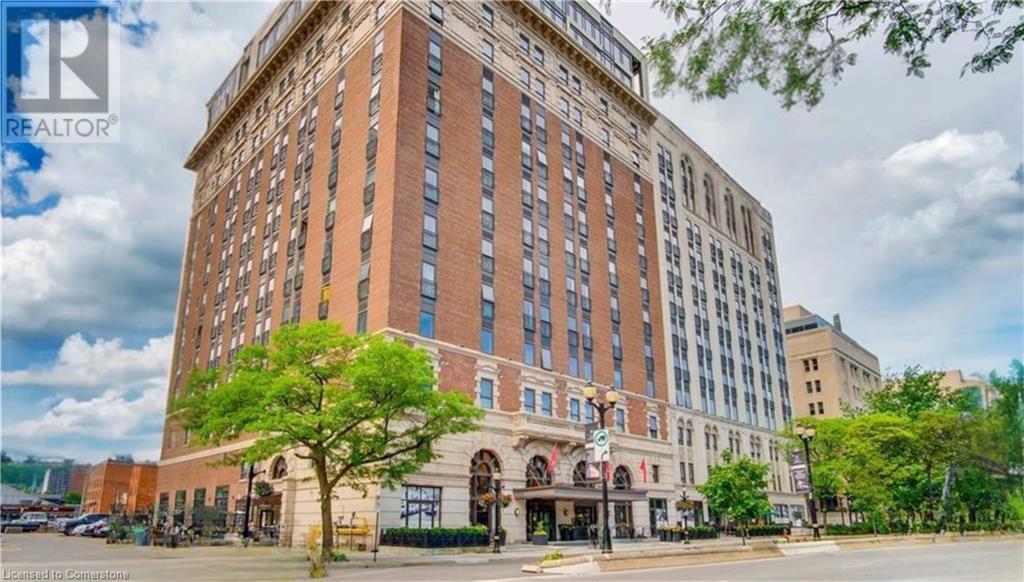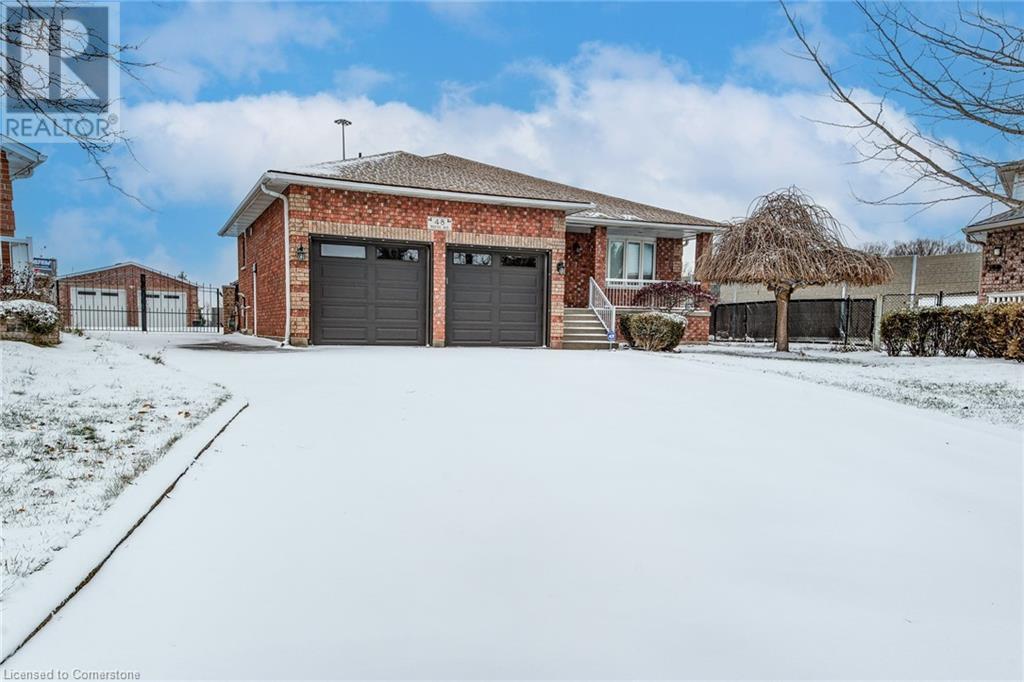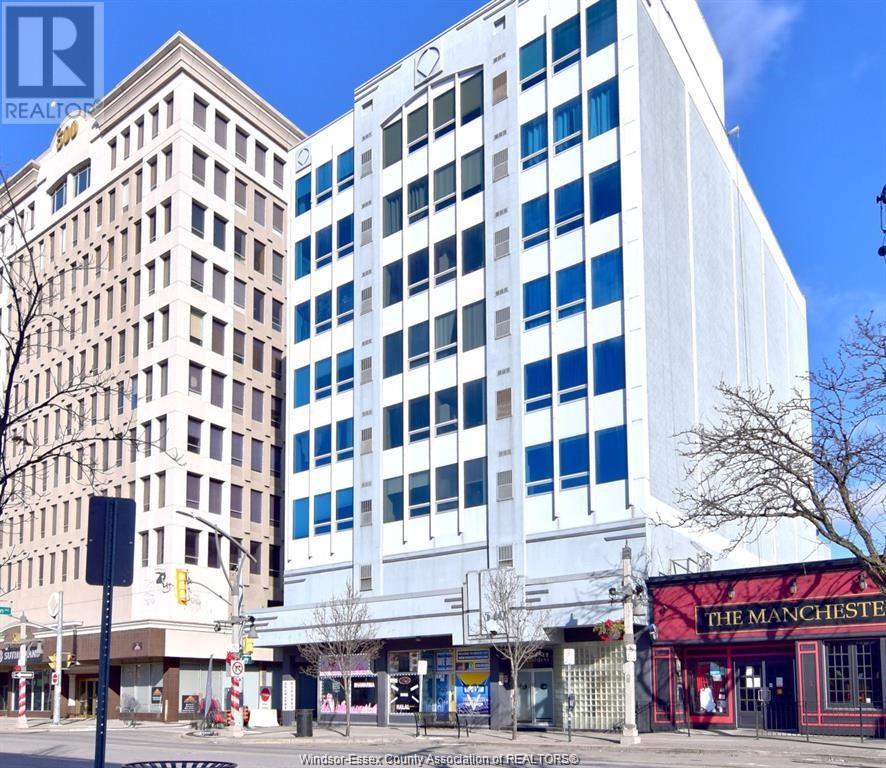206 Amand Drive
Kitchener, Ontario
Welcome to this beautiful detached MMattamy-builthome situated in Huron Park. Only minutes away from parks, trails, the golf course, highways, shopping centers, restaurants, etc. Upon entering this home you will be greeted with stunning hardwood floors, pot lights, a separate guest space, and an open concept layout with kitchen + dining on the main level. This gorgeous kitchen is upgraded with an extended kitchen island, granite countertops, modern backsplash, and stainless steel appliances. Access to the backyard is there from the kitchen through the sliding door you will have views of the fully finished yard with a full patio. Upstairs, you have 3 spacious bedrooms and 2 full bathrooms. Heading down into the basement you have the perfect space for an in-law setup or recreation. The fully upgraded modern washroom, paired with the stunning new kitchen will blow you away. The basement kitchen is upgraded with quartz backsplash, countertops, modern built-in appliances, porcelain tiles, and adjacent you have a TV room perfect for relaxing or hosting friends. Dont miss this amazing opportunity and book your own private viewing today! (id:58576)
RE/MAX Real Estate Centre Inc.
20 Stanley Avenue
Kitchener, Ontario
This beautiful purpose-built duplex showcases two sleek and modern units. The upper level features a spacious three-bedroom, two-and-a-half-bathroom unit with expansive living spaces, stylish finishes, and a luxurious master suite complete with a four-piece ensuite bath. The lower level hosts a two-bedroom, one-bathroom unit with an open-concept layout, maintaining the same contemporary style and offering a private entrance. Both units include their own laundry facilities and are bathed in natural light through large windows. This property is an ideal option for a mortgage helper or a valuable addition to your residential investment portfolio. REALTOR®: (id:58576)
Chestnut Park Realty Southwestern Ontario Limited
112 King Street E Unit# 612
Hamilton, Ontario
Welcome to the fabulous and historic Royal Connaught building! This modern, well-maintained 1 bed, 1 bath unit with underground parking offers everything you need in style and convenience. Facing the escarpment, this unit features quality upgrades like stainless steel appliances, 9-foot ceilings, floor-to-ceiling windows, and in-suite laundry. The unit is partially furnished; coffee table, desk, futon, TV and stand, kitchen table, and 4 chairs. Enjoy first-class amenities, including a lounge and games room, fitness studio, theatre, courtyard terrace with BBQ, and a Starbucks on the main level. Centrally located near public transit and GO Transit, restaurants, schools, hospitals, and shopping—ideal for students and medical professionals with McMaster University and several hospitals nearby. Utilities are extra. Seeking AAA tenants. (id:58576)
RE/MAX Escarpment Realty Inc.
87 Elgin Street
London, Ontario
Welcome to 87 Elgin Street, a delightful bungalow nestled conveniently off Hamilton Road and Highbury Avenue. This inviting home features 3+1 bedrooms and 1+1 bathrooms, making it an ideal choice for first-time home buyers, families looking to grow, or seniors seeking a comfortable living space. With two fully equipped kitchens, this property offers versatile living arrangements, including the potential for a lower-level unit with a separate entrance perfect for generating extra income or accommodating extended family. The exterior boasts a decent-sized shed/workshop in the backyard, providing ample space for hobbies or additional storage, along with a good sized backyard for outdoor activities and relaxation. Location is key, and this home does not disappoint. Enjoy the convenience of being within walking distance to major bus routes, just 10 minutes from downtown London, and a mere 15 minutes to Fanshawe College. With easy access to the 401 and a plethora of nearby amenities, everything you need is just a short stroll away. Dont miss this fantastic opportunity to own a versatile property in a great community. Schedule your viewing today and envision the possibilities that await at 87 Elgin Street! **** EXTRAS **** Lot dimensions are 107.53 ft x 40.10 ft x 107.80 x 40.10 ft. measurements to be verified by buyer. (id:58576)
Oak And Key Real Estate Brokerage
48 Wayne Avenue
Cambridge, Ontario
Welcome to this 4 level backsplit home with a detached workshop or double car garage on a 0.63 acre lot in Hespeler on a low traffic court, right by Highway 401. The upper level of this home features 3 bedrooms and a cheater ensuite bathroom with a separate large glass shower, whirlpool bathtub and large vanity with double sink. The main level features a formal living and dining room with double doors, an upgraded kitchen with built in appliances, a large centre island with granite countertops. Door to the double car garage and door to the side yard. Only few steps down from the main level is the 3rd level. This level features a full 4 piece bathroom, bedroom and a family or recreational room with a built in fireplace, custom cabinets and corner bar on the other side. From here you can walk out to the backyard, its a perfect layout for all types of entertaining. The lowest level features an office that is large enough to be used as a bedroom, a bedroom with double doors, 3 piece bathroom, laundry room with walk up to the garage and cold room. There is also a large bonus room on this level that has slightly lower ceilings but it can be a perfect kids play area if not used as a storage room. This carpet free home is in move in condition, ready for the next owner with many updates. For any contractor, mechanic or hobbyist, the approx. 700sqft workshop or garage with hydro and concrete floors will be perfect. This amazing 0.63 acre lot is big enough for a pool, a garden and even a volleyball court, with space still left for a playground or anything else that you can imagine. This size lot in the city is really rare! Don't miss your chance for this dream property! Book your showing today. (id:58576)
RE/MAX Twin City Realty Inc.
121 - 10 Birmingham Drive
Cambridge, Ontario
This one year new end unit townhouse featuring an open-concept design of about 1340sf of living space. It has stainless steel appliances with quartz counter tops and modern backsplash with abundance of cupboard spaces in the kitchen. A spacious living room that has a walk-out to balcony. There are 2 bedrooms and 1.5 bathrooms. Laundry located on the ground floor. Two parking spaces included, one in the garage and the other on the private driveway. Conveniently located near amenities such as Tim Hortons, Walmart, La Fitness, Best Buy, & Major Department Stores. Easy access to Hwy 401 for those commuting in any direction. The Tenant will pay above the monthly rent of $2,500.00/month Hydro, Gas, and Water too. Available Jan 1st 2025, book your showing today before it's gone. (id:58576)
Leedway Realty Inc.
21 Bridge Street E
Port Colborne, Ontario
Charming Two-Storey 4-Bedroom Detached Home for Lease with Duplex Potential and Canal Views! A welcoming front porch greets you with scenic canal views the perfect spot to unwind while watching passing freight ships, cruise liners, and more. Situated on a spacious corner lot, this property provides ample parking options and easy access with a separate side entry. The large basement includes laundry facilities and additional storage space, making it ideal for extended living or extra convenience. Located just off Main St/Highway 3, with quick access to Highway 140, this home is perfectly positioned for those who want to be close to everything. Explore nearby shops, restaurants, scenic walking and biking trails, Chestnut Park, and local schools all within minutes of your doorstep. With its prime location, versatile layout, and ample parking, this home is perfect for families, professionals, or those seeking a multi-functional space. Don't miss out on this exceptional leasing opportunity! (id:58576)
Century 21 Millennium Inc.
C320 - 301 Sea Ray Avenue
Innisfil, Ontario
Elevate your lifestyle with unparalleled elegance, where sophistication meets stunning Marina views. Located in the heart of this prestigious waterfront community, this beautifully designed condo showcases timeless luxury, sophistication and top-tier amenities. Offering 2 generously-sized bedrooms and 2 modern bathrooms, this residence boasts an open-concept layout designed for effortless entertaining. The primary and secondary bedrooms are thoughtfully located at opposite ends of the residence providing exceptional privacy for both areas. Spanning nearly 1,000 sq ft, the space is enhanced by exclusive upgrades and an expansive southwest-facing balcony with picturesque views of the Marina and courtyard. The sunlit master suite includes a private ensuite and walk-in closet. The open-concept living and dining area blends effortlessly, with the dining room leading directly to a spacious balcony perfect for entertaining. The bright kitchen, complemented by floor-to-ceiling windows, bathes the entire space in natural light and overlooks the dining and living area. Custom lighting, tinted windows, balcony flooring are just a few of the luxurious touches throughout. **** EXTRAS **** Lifestyle Investment: Condo Fees $808.41/Month, Club Fee $218.42/Month, Annual Resort Fee $1,951.9/2024. One Time Entry Fee 2%+HST of purchase price to be paid to Friday Harbour (id:58576)
Royal LePage First Contact Realty
25 Amy Croft Drive
Tecumseh, Ontario
Welcome to this state-of-the-art fitness, wellness, & professional facility, nestled in a growing, high-traffic commercial plaza. This dynamic environment offers you the opportunity to lease one of many private, fully finished suites ranging from 180-250 sq ft, designed for a variety of professions. Each suite is equipped w/heating, cooling, & Wi-Fi, w/access to shared laundry room, ensuring maximum convenience. Various suites feature sinks for added functionality. The facility boasts a warm & inviting sitting area, accessible restroom along w/separate men’s & women’s restrooms, all contributing to a luxury experience for both practitioners and clients. Become part of a thriving community of wellness professionals in a space that fosters growth & collaboration. Join established professionals like Brady's Fitness & Jellyfish Pilates. Lease rates are competitive, ranging from $1200-$1500/month & no hidden fees. Elevate your practice in a supportive, upscale environment today! (id:58576)
Royal LePage Binder Real Estate Inc - 633
540 Ouellette Avenue Unit# 7e
Windsor, Ontario
GORGEOUS UNITS IN THIS BEAUTIFUL BUILDING IN HEART OF DOWNTOWN FEATURING 900 FT OF LIVING SPACE W/2 SPACIOUS BDRMS, SPACIOUS KITCHEN, EAT-IN AREA & GREAT SIZE LIV RM. THIS UNIT IS FACING EAST & GETS MAXIMUM SUNLIGHT & FRESH AIR. EXTREMELY CLEAN W/NEWER LAMINATE FLOORING & MUCH MORE. INCLUDES 1 CAR PRKG (U/GR) & LOCKER INCLUDED. MAINTENANCE FEE INCLUDES SECURITY CAMERA SYSTEM, WATER, PARTY RM & GYM. PUBLIC TRANSPORTATION AT YOUR DOORSTEP, A SHORT WALK TO THE WATERFRONT, RESTAURANTS & MINUTES TO THE US BORDER. (id:58576)
RE/MAX Preferred Realty Ltd. - 585
14400 Tecumseh Road East Unit# 105
Tecumseh, Ontario
Experience luxurious waterfront living in this exceptional 2-bedroom, 2-bathroom suite, designed with an open-concept layout and soaring 12-foot ceilings. The master retreat features a private ensuite and a spacious walk-in closet, perfectly complemented by an elegant living room, dining area, and a show-stopping kitchen. The Harbour Club redefines modern living with unparalleled amenities, including a stunning lobby and lounge, an indoor and waterfront outdoor party room, a state-of-the-art fitness center, and much more. Nestled in a vibrant neighborhood surrounded by walking trails and endless recreational opportunities, this is your chance to embrace a lifestyle of comfort and convenience. Available January 1, 2025, for $4,000 per month + utilities, this rental requires a minimum 12-month lease, along with first and last month’s rent, a credit check, references, and proof of income. (id:58576)
Deerbrook Realty Inc. - 175
RE/MAX Capital Diamond Realty - 821
38 Silverleaf Path
St. Thomas, Ontario
Welcome to 38 Silverleaf Path! This 2027 square foot, semi-detached bungalow with 1.5 car garage is the perfect home for a young family or empty-nester. This home features all main floor living with 2 bedrooms, open concept kitchen with quartz countertop island, large pantry, carpeted bedrooms for maximum warmth and hardwood/ceramic flooring throughout. The Sutherland Plan features a separate laundry/mudroom off the garage; perfect entry space for a busy family or someone with large pets. The primary bedroom contains a walk-in closet and 3-piece ensuite bathroom. Expand into the FULLY FINISHED basement which includes a large rec room, 2 additional bedrooms and a 3-piece bath. 38 Silverleaf Path is in the perfect location, nestled in the South St. Thomas community of Miller's Pond. 38 Silverleaf is within walking distance of Parish Park, trails, St. Joseph's High School, Fanshawe College St. Thomas Campus, and the Doug Tarry Sports Complex. Not only is this home perfectly situated in a beautiful new subdivision, but it's just a 10 minute drive to the beaches of Port Stanley! The Sutherland Plan is Energy Star certified and Net Zero Ready. This home will be complete October 21st, 2024. Book a private viewing today and make 38 Silverleaf Path your new home! (id:58576)
Royal LePage Triland Realty












