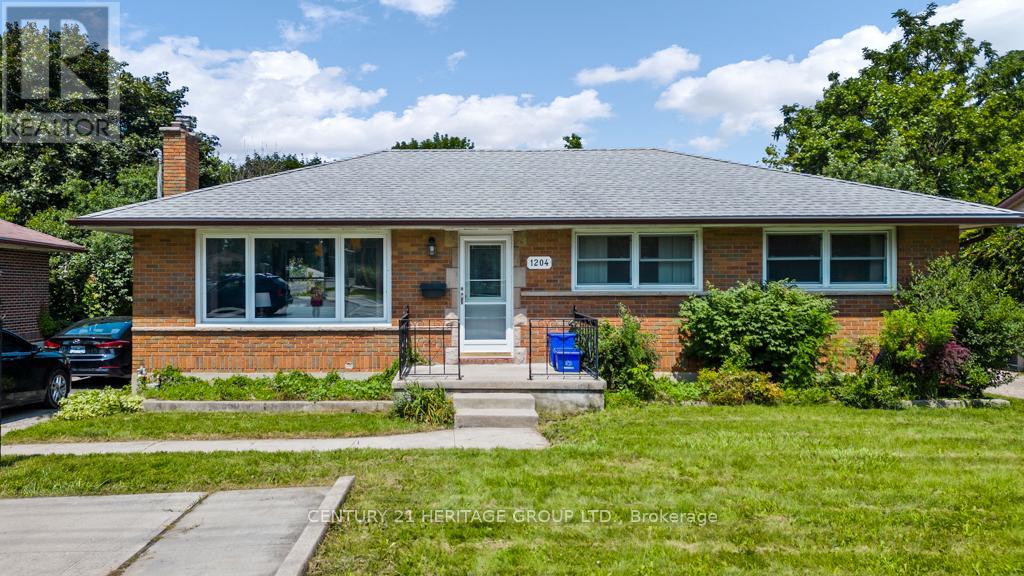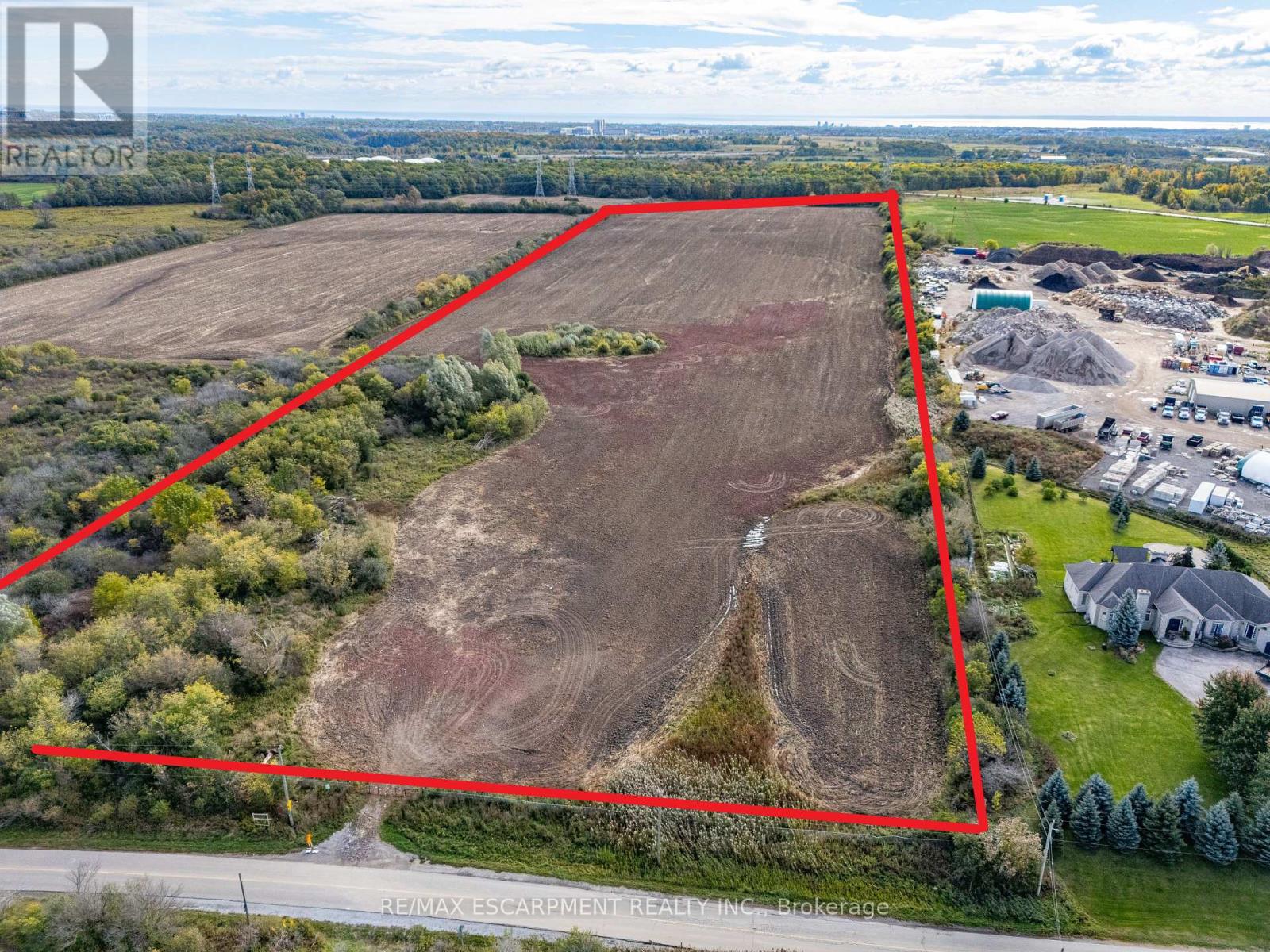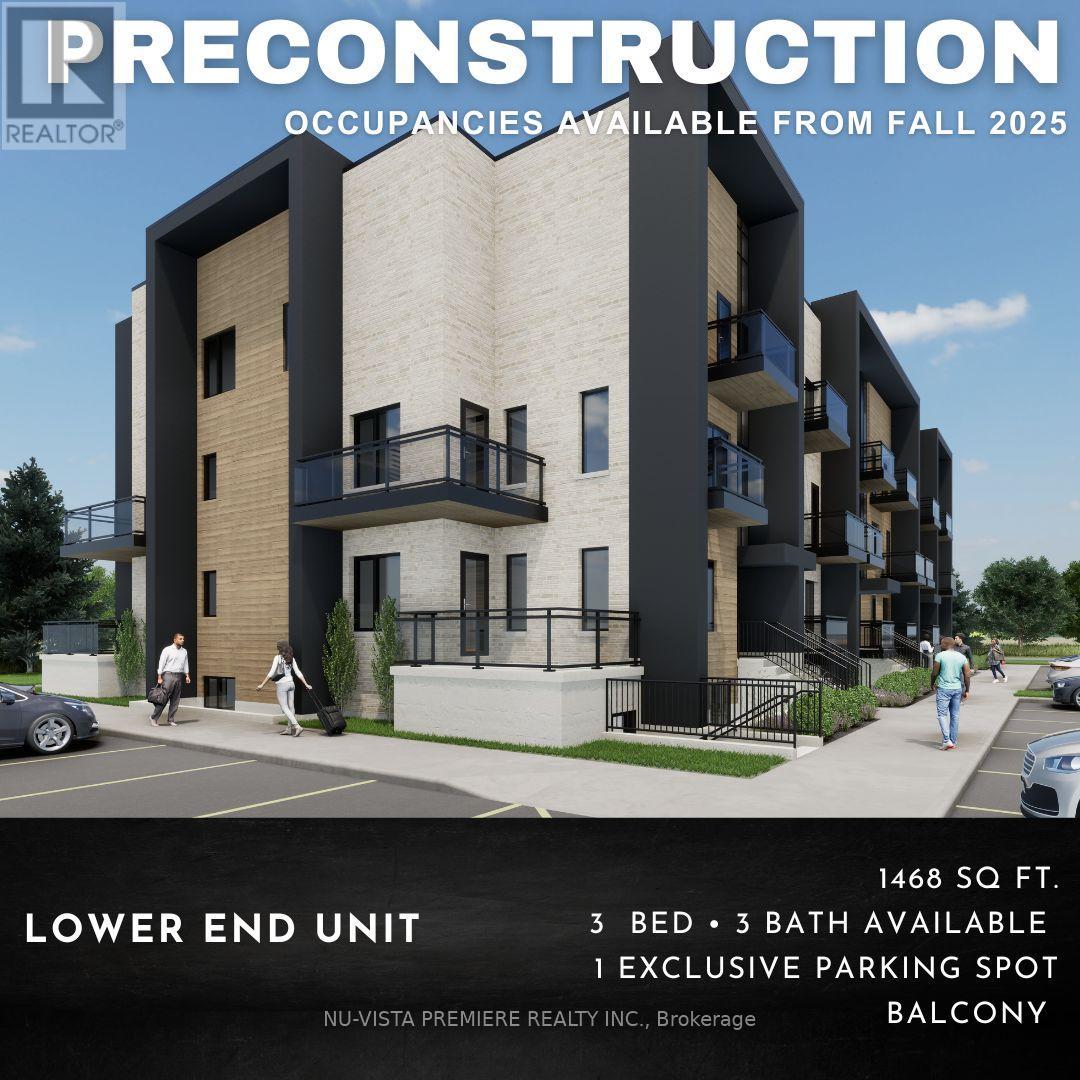104 Whiteoak Crescent
Welland, Ontario
From the moment you walk through the front door you'll feel the warmth and elegance of this immaculate 3+1 back-split with in-ground saltwater pool. As you approach 104 Whiteoak Crescent you're greeted by a charming south facing front porch - perfect for enjoying morning coffees and decorating for your favourite season. The spacious foyer provides interior access to the 1.5 attached garage and double closet - great for storage. The bright and open layout features engineered hardwood throughout the main level. The living room and dining room are drenched in natural light from the oversized recently updated windows. The custom Timberwood kitchen with granite countertops combines the perfect blend of functionality and elegance. The oversized island is perfect for unwinding after work as you prepare dinner with your partner. From the kitchen you'll find patio doors leading to the meticulously landscaped and low maintenance back yard. The in-ground salt-water pool, covered gazebo, and natural gas BBQ will provide the perfect recipe for endless summer fun. Pool Liner (2020) and new locked-in cover (2024). On the upper level you'll find 3 generous size bedrooms and a spa worthy 4 pc bathroom with deep soaker tub and gorgeous glass shower. The lower level an additional bedroom or office space, a 4 pc bathroom, plus a cozy family room with gas fireplace and bright oversized windows. The basement features the ultimate entertaining space with built in beverage fridge, pool table, and lots of room for your guests. Lower level also features a spacious laundry and storage room. Double wide concrete drive provides ample parking. Appreciate the sophisticated updates of 104 Whiteoak Crescent, all within a well established North Welland neighbourhood with easy access to the 406. (id:58576)
RE/MAX Niagara Realty Ltd
12 Pulford Avenue
Leamington, Ontario
Looking for the perfect house to downsize to, walking distance to all amenities..........look no further. This pristinely kept brick to roof bungalow is in eat off the floor move in condition. 2 bedrooms up with an updated kitchen , and new bathroom with a rimless walk in shower. Updated flooring and paint throughout. There is a washer dryer connection upstairs as well as in the basement for carefree one floor living option. Walk out to rear yard , fenced with concrete drive and concrete patio, and detached garage. 100 amp breaker electrical updated, all water and sewer lines replaced, updated shingles, gfa/ca approx 1995. Call us today for your personal viewing. (id:58576)
Deerbrook Realty Inc. - 175
60 High Street
Barrie, Ontario
Welcome to The Underhill Home, named after its original owner, this family home exudes elegance & charm. On a spacious private lot, its location offers convenience with Barrie's downtown stunning waterfront and accessibility to the highway for seamless commuting. Meticulously preserved, this residence maintains its original allure with exquisite hardwood floors, walnut wainscoting, French doors & classic light fixtures. Seamlessly blending old-world charm with modern sophistication, it has been updated, featuring custom kitchen with Sub-Zero oversized Fridge & Wolf Oven Range. The home offers 4 spacious bedrooms, each equipped with large closets. Basement offers ample storage, a laundry room & an incredible theater room that's been soundproofed & insulated. Stepping outdoors is like entering a private fairytale, enveloped in stunning landscaping, from front to back. A sprinkler system maintains the lush grounds, while a brand-new heated, inground saltwater pool invites relaxation. Breathtaking gardens and mature trees complete this idyllic picture. The RM2 zoning allows for various potential business and/or residential uses. A definite must-see for those seeking a harmonious blend of history and contemporary luxury. (id:58576)
Keller Williams Experience Realty Brokerage
34 Norman Street Unit# 215
Brantford, Ontario
Welcome to this exquisite brand-new condominium unit in the heart of Brantford, Ontario, The Landing! Boasting modern elegance and thoughtful design, this residence offers the epitome of comfortable, contemporary living. As one of Brantford's newest condo developments, this space boasts a rooftop patio, fitness studio, speakeasy and a library! The unit comes with 2 parking spaces plus a designated storage space. As you step inside, you'll be greeted by a well-designed layout that maximizes space and natural light, creating a harmonious flow from room to room. Large windows bathe the interior in an abundance of natural light, creating a bright and welcoming atmosphere. Vinyl plank flooring encases the entire space, not only lending a stylish touch but also promising durability and easy maintenance, ensuring years of enjoyment. The washrooms have been adorned with elegant porcelain tiles, adding a touch of sophistication and a clean, sleek finish. The kitchen is a culinary enthusiast's dream, featuring a gleaming stainless steel double sink that not only enhances the aesthetic but also promises longevity and easy clean-up. The addition of a top-of-the-line exhaust hood fan ensures a fresh and comfortable cooking experience, allowing you to indulge in your culinary endeavours without any worries. This unit comes with the Premium appliance package that includes a Stainless Steel fridge, microwave hood, convection range, dishwasher, and a stacked washer and dryer located within the unit for the ultimate convenience. Situated in the heart of Brantford, this condominium unit enjoys a prime location with easy access to local amenities, parks, schools, and transportation, making it an ideal choice for those seeking convenience and a vibrant community. Don't miss this opportunity to make this brand-new condominium unit your own, and experience the perfect blend of comfort, style, and modern living that it has to offer. (id:58576)
RE/MAX Twin City Realty Inc.
1204 Huron Street
London, Ontario
Welcome to this Beautiful and Well Maintained Detached Bungalow with big lot size. 3 Comfortable Bedrooms on the Main Level provide ample closet space and Large Windows. No Carpet in the whole House. Brand new Flooring in all the Bedrooms and Basement. New Pot lights. Basement has 2 bedrooms with a big rec Room. Separate entrance to the Fully Finished basement. Lots of Storage Space all around the house. A Well Maintained and Fully Fenced Backyard Perfect for Outdoor activities or BBQs etc. Amazing Location to attract tenants and also Perfect for first time home buyers. Awesome rental potential for Investors. Steps to Grocery Stores, Shopping Plaza and Public Transit. The Home is Move-In Ready. (id:58576)
Century 21 Heritage Group Ltd.
8150 Buckeye Crescent
Niagara Falls, Ontario
Introducing this exquisite detached home nestled in the coveted neighborhood of Niagara Falls. Step into an airy, light-filled open-concept living space, featuring **brand-new flooring and elegant hardwood stairs**, perfect for creating a welcoming ambiance. The sleek kitchen boasts a stunning island breakfast bar, ideal for casual dining, and seamlessly flows into a tranquil backyard retreat, featuring a charming yard perfect for hosting family gatherings. The luxurious primary bedroom offers a generous layout with a deluxe 4-piece ensuite and an expansive walk-in closet. Two additional bedrooms, totaling three in all, provide ample space for relaxation or productivity. A spacious driveway with a 2-car garage completes this remarkable residence. Ideally situated near parks, trails, shopping, the upcoming Niagara Hospital, premier schools, and major highways. Conveniently close to all amenities, including Costco (3 min drive), Metro (3 min drive), the 401 (4 min drive), and Marineland (12 min drive). Seize the opportunity to make this exceptional property yours schedule your viewing today! (id:58576)
Circle Real Estate
A - 223 King Street
Port Colborne, Ontario
Are you ready to run your own business or are you looking for a new location for your existing business? Welcome to 223A King Street, prominently located near the corner of King Street and Clarence Street. Walking distance to historic West Street, downtown Port Colborne, including the bustling Friday Farmers Market. Currently set up as a takeout/delivery catering business featuring full kitchen; it would make an ideal cafe or restaurant. The City of Port Colborne has the opportunity to apply for a pop-up patio permit to expand your capacity in the non-winter months. The Downtown Commercial allows for extensive uses. There is an opportunity to acquire additional square footage. Available as of January 2025. (id:58576)
RE/MAX Niagara Realty Ltd
2284 Side 1 Road
Burlington, Ontario
Incredible one year old modern home, 4650 sq ft of above grade living space, with 1700 sq ft finished walk up basement. Enjoy the beautiful views of Escarpment and Lake Ontario, backing on to the Bruce trail and farm land. Five bedrooms all with ensuites, a Nanny suite with separate entrance. Three extra powder rooms (total 8 bathrooms) for convenience. Take in beautiful sunrises from the east and watch breathtaking sunsets in the west from this one acre lot. This home has been designed with ease of living, allowing 22 parking spots on from this one acre lot. The backyard has plenty of space to design your own oasis. Convenient country living on Burlington's prestigious #1 sideroad, only minutes away from all amenities. (id:58576)
RE/MAX Escarpment Realty Inc.
12 Riverdale Drive
Wasaga Beach, Ontario
Welcome to 12 Riverdale Drive — a perfect family home that blends modern updates with family-friendly charm. This beautifully designed 2-storey home offers over 1,800 sqft of living space, tailored for comfort and entertaining. The lower level features a bright, spacious family room, a 2-piece bath, laundry room, and garage access. A sliding walkout opens to a fully fenced backyard with a serene vibe. Upstairs, enjoy an open-concept living area, a modern kitchen with a new induction stove (2023), and a walkout to a 2-tiered deck—ideal for BBQs or stargazing. The upper level also includes 3 large bedrooms, including a primary suite with a private 2-piece ensuite. Recent updates, like a paved driveway, windows and doors, and a freshly painted interior, enhance energy efficiency and home appeal. Nestled on a landscaped lot with a garden shed, this gem is steps from shopping, parks, and Wasaga Beach attractions. Don't miss this incredible opportunity! (id:58576)
Keller Williams Experience Realty Brokerage
2346 Lower Base Line
Oakville, Ontario
Build or Land Bank for the future, Oakville property values are your security. Imagine your Luxury OAKVILLE Country Estate on a private, 38.5-acre property only minutes from all that Oakville has to offer. This location is a blank canvas for all your estate dreams. In an area where $10,000,000 homes are not unusual, you can make this estate a local landmark. Across from Rattlesnake Point Golf Club this lot may be the last big acreage available in Oakville. Quick access to the 407 & QEW. 401 is just through Milton. A partial VTB maybe available. Development partnership available. (id:58576)
RE/MAX Escarpment Realty Inc.
4661 Davis Drive
Whitchurch-Stouffville, Ontario
Rare Offering! Scandinavian Home Nestled On 10 Acres Of Forest/Land Backing Onto 800 Acres of York Regional Forest Trails. Post And Beam Interior Finishes. This Beauty Is Surrounded By A Conservation Area. Sitting On A Hill, It Overlooks Your Very Own Private Salt Water Pool, Tree Top Setting And Exclusive Walking Forest Trails. 1.5 Storey Design With 4 Brms And 3.5 Baths, A Sun Filled Walk Out Basement, Walk Out Sun Deck from an Entertainers Delight Kitchen, Two Wood Burning Fireplaces, Main Floor Laundry, Garage Loft And Lots Of Parking. (id:58576)
Homelife Excelsior Realty Inc.
144 - 2805 Doyle Drive
London, Ontario
TO BE BUILT! Introducing the Stratus Towns, crafted by Lux Homes Design & Build, a London award-winning builder and recipient of the *Best Townhome Award for 2023*. Lux Homes is known for elevating the standard of townhome living, and this unit is no exception. With 1,468 sq ft, this LOWER CORNER unit home features a spacious main floor with an expansive great room, dining room and kitchen with a large balcony. Enjoy the comfort of this home with 3 roomy bedrooms and 2.5 bathrooms in total, providing ample space to suit your modern lifestyle. Achieve seamless interior design without the hassle, as each home comes with professionally curated interiors that boast a spacious open-concept layout, maximizing natural light and creating an inviting atmosphere. Enjoy a neutral palette and high-end finishes that exude timeless elegance. Additionally, each unit is equipped with basic alarm systems, 9' ceiling on main floor living level and 8' on bedroom floor level, 8' interior doors on main living level, all-black hardware, and more exceptional selections for finishes, providing a touch of luxury and peace of mind. Located in South East London, with close proximity to Highway 401, shopping, dining, great schools and public transit, Stratus Towns is the perfect blend of luxury and convenience. Nature enthusiasts will love the nearby scenic walking trails, offering a peaceful escape right at your doorstep. These homes are perfect for first-time buyers or those looking to upgrade their living space with attainable luxury. Move-in ready for Fall 2025, your new beginning starts here. Don't miss the chance to make Stratus Towns your next home! (id:58576)
Nu-Vista Premiere Realty Inc.












