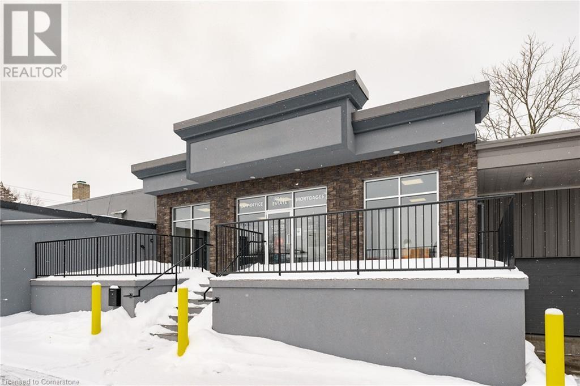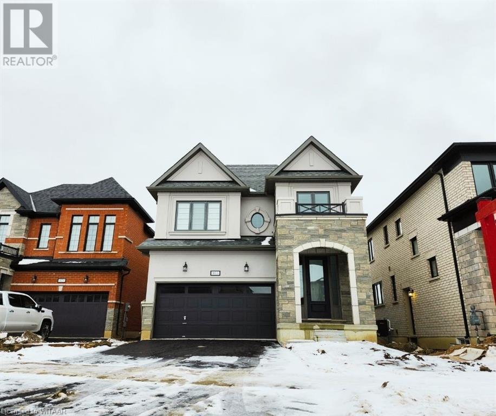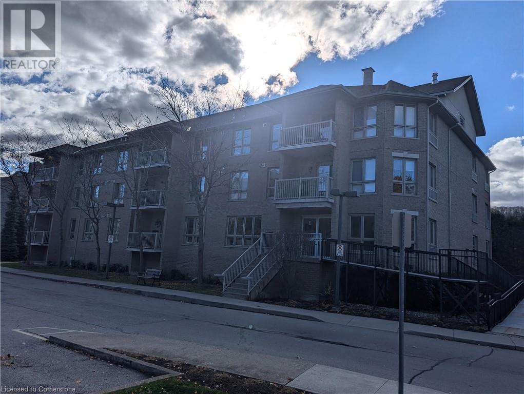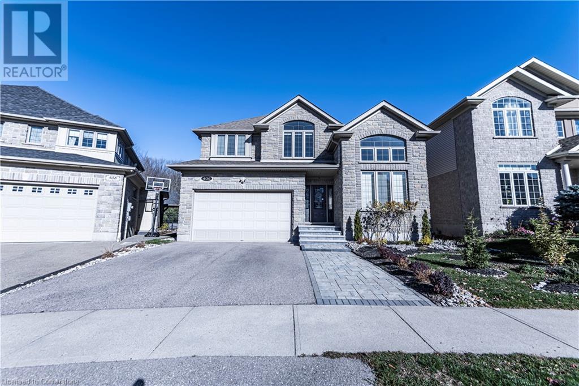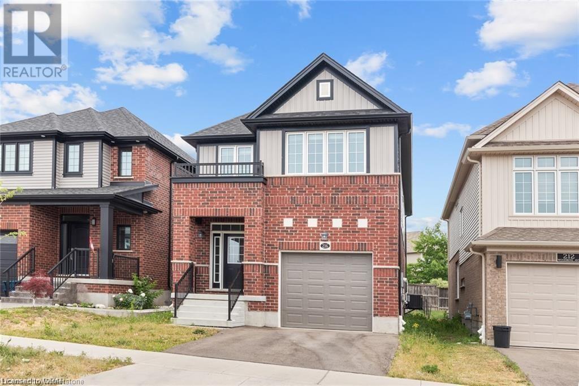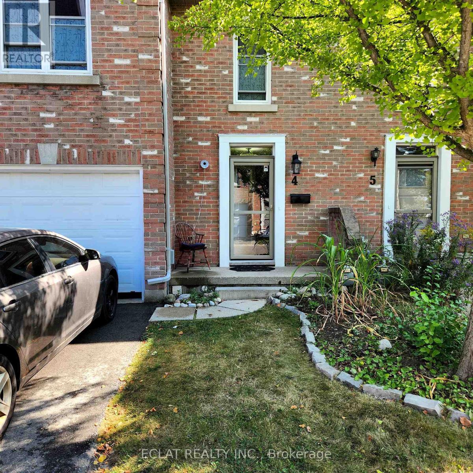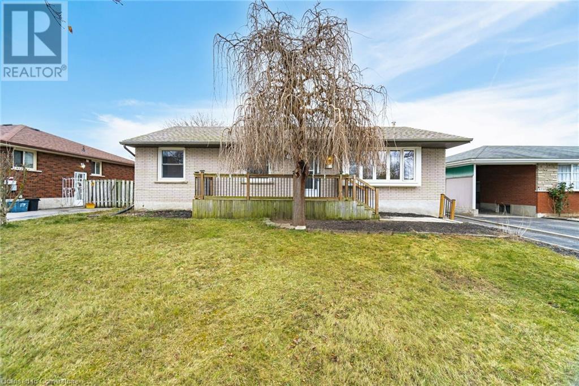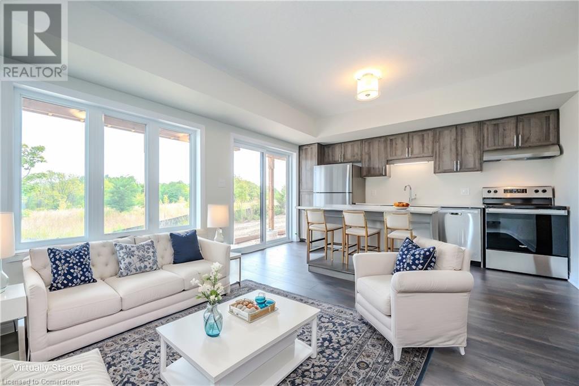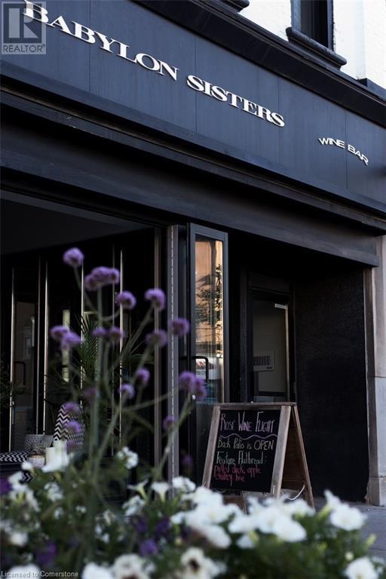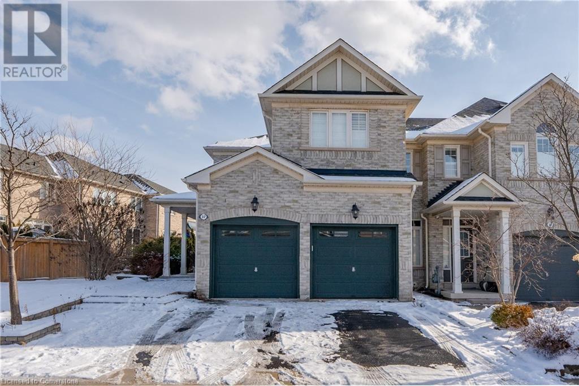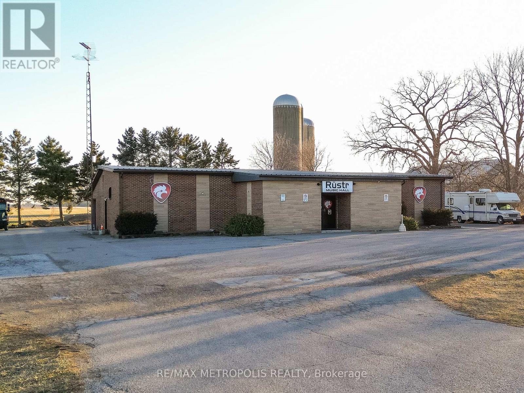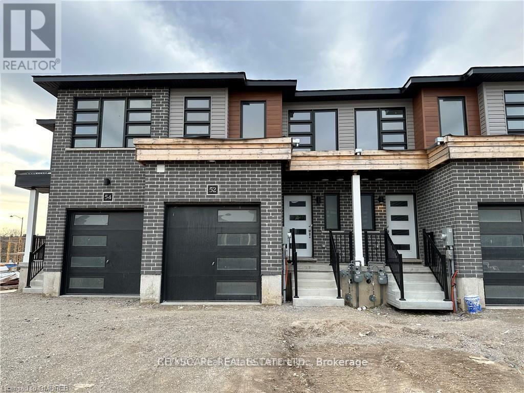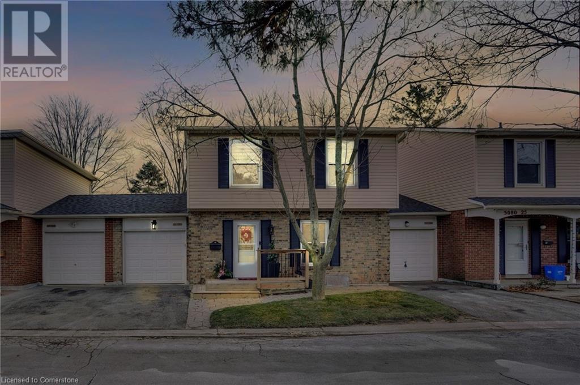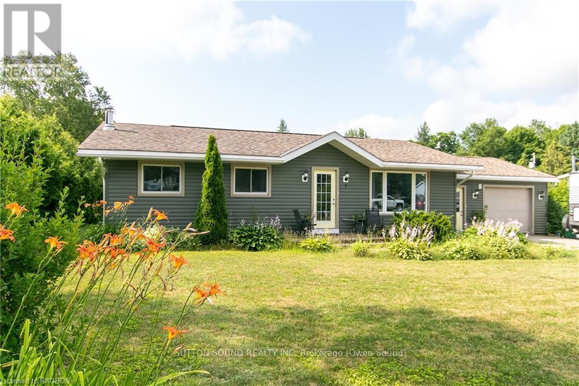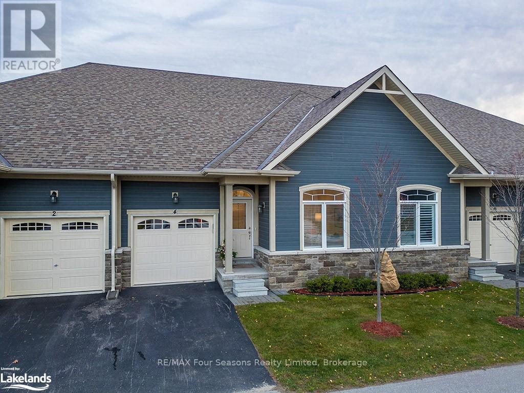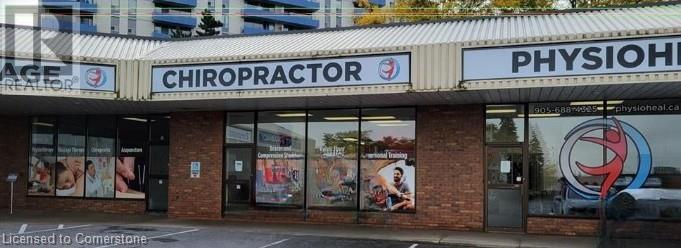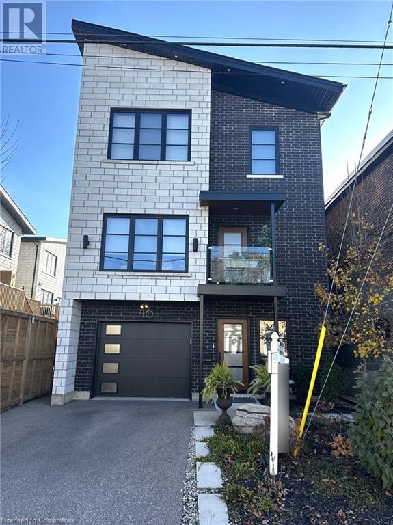4 Livingston Avenue
Grimsby, Ontario
Amazing office (among other uses) opportunity in the heart of Downtown Grimsby with this 2657 square foot beautifully renovated floorplan. Offers 5 spacious offices, boardroom, large presentation area, 2 bathrooms and oversized kitchenette. Space is completed with 5 parking spots positioned perfectly within other successful businesses. A space like no other in the area. Let this be your next location! Furniture included if useful for tenant. (id:58576)
Revel Realty Inc.
933 Knights Lane
Woodstock, Ontario
Brand New, Never-Lived-In Detached Home Featuring 4 Bedrooms And 2.5 Bathrooms, Built By Kingsmen Builders. The Great Room And Breakfast Area Are Filled With Natural Light, Thanks To Large, Bright Windows, And Offer Easy Access To A Backyard. The Main Floor Boasts 9-Foot Smooth Ceilings And Hardwood Flooring, Including The Staircase. The Kitchen Is Designed For Modern Living With A Spacious Open-Concept Layout, A Large Center Island With Quartz Countertops, Ample Cabinet Storage, And Stainless Steel Appliances. Step Out Onto The Backyard, Perfect For Enjoying BBQs And Outdoor Gatherings. All Bedrooms Are Generously Sized, With The Primary Bedroom Offering A 5-Piece Ensuite And A Walk-In Closet. A Convenient Second-Floor Laundry Room Adds To The Home's Functionality. Situated On One Of The Deeper Lots In The Area, This Home Provides Both Space And Comfort. Located In A Family-Friendly Neighborhood, The Property Is Close To A Grocery Store, Pizza Shop, And Other Essential Amenities. Vacant And Ready For Immediate Possession! (id:58576)
Bridge Realty
1 Tuscany Court N
St. Catharines, Ontario
The home has it all...the privacy of single family and the ease of enjoying it all. This custom bungaloft has the feel of being away from it all but with the convenience of being close to all that you may need. The private side entrance opens into a spacious foyer and immediately you get the ""wow"" factor. Your main living area has open living and dining with soaring ceilings and a 2 storey window wall. Enjoy the warmth and ambience of the custom gas fireplace or head out to the very private patio area with high wood fence and with greenery as your backdrop. Island dining or table in your very well equipped open kitchen. Find comfort in your main floor primary suite with a 5 piece ensuite and walk in closet. A second bedroom, powder room and laundry room is at the opposite side of the house. Another ""wow"" factor is the upper loft space for office work and a very comfortable TV and entertaining area away from it all. Another large bedroom and 4 piece finishes the upper space. The lower level will be easy to finish and already has a gas fireplace. Choose to ""play"" in the open fenced back and side area or lounge on the patio with a water fountain, BBQ area, dining and lounging areas. Positively priced for unbeatable value. (id:58576)
Mcgarr Realty Corp
56 Kerman Avenue Unit# 312
Grimsby, Ontario
Forget about modern factory condo housing or old and dilapidated un-secure buildings, we have the solution that checks all the I want boxes for you! This complex has two buildings and features an ultra serene building of only 17 units which this unit is part of. In addition it's on the top floor and has a wonderful Northern view. The unit itself is fully open between the kitchen, living and dining room allowing for many furniture options. The balcony has unobstructed views and is an ideal spot for coffee and computer scrolling. The unit itself is over 1000 SQFT plus the balcony. It has ensuite laundry, central air, gas heating and two full bathrooms. The list goes on! This unit is one of a kind and it rarely comes on the market. The building is pet friendly, has total secure underground parking with generous space and is within close proximity to the highway & shopping. Tenant to pay all gas, electric & hot water tank rental. (id:58576)
Royal LePage State Realty
406 Rideau River Street
Waterloo, Ontario
Welcome to this Stunning 4 bedroom, 5 bathroom Singe detached home with over 5000 sq ft of living space located in the desirable Conservation Meadows, a desirable neighbourhood of Waterloo, Ontario. This spacious home is perfect for families and professionals alike. Upon entering, you’ll be greeted by a huge living/dining room with coffered ceiling, main floor office or sunroom, Cherry Kitchen with Island and Butler’s Pantry and plenty of counter and cupboard space. Additionally there is Main floor Family Room with gas fireplace, vaulted ceilings and Tall windows that brings in the natural light, with a perfect view of the beautiful private yard. The upper level hosts generous sized bedrooms, 3 full bathrooms, and a bonus loft space overlooking the main floor family room! The master bedroom offers a great view of the back greenbelt area and feature a luxury En-Suite and walk in closet. The basement is professionally finished with a huge Recreation room and loads of pot lighting, large windows and a cozy gas fireplace! . The home's backyard is absolutely stunning and very private with ample deck space and Backing onto Greenbelt. Its beautiful and perfect place to relax. This home is available for a one-year lease , so make it yours. With its stunning features and unbeatable location, this home is truly a dream come true. Don't miss the opportunity to move-into a beautiful home. (id:58576)
Royal LePage Wolle Realty
216 Woodbine (Basement) Avenue
Kitchener, Ontario
Welcome to 216 Woodbine Basement, a pristine and Just like new basement suite located in a family-friendly neighborhood. This newly constructed, private basement offers the perfect blend of modern comfort and convenience. Be the first to call this basement your home. It is freshly constructed, ensuring a clean and contemporary living space for you and your family. Enjoy the freedom of your own private entrance, ensuring utmost privacy and convenience for you and your loved ones. This spacious basement features two comfortable bedrooms with one full 3pc bathroom, ideal for a small family or individuals seeking extra space. The kitchen is equipped with brand-new appliances, making meal preparation a breeze. In addition to the bedrooms, there is a versatile rec room. This space can be used for a variety of purposes, such as a home office, entertainment area, or even a playroom for children. There's ample storage space to keep your belongings organized and clutter-free. This basement includes one parking space, making it hassle-free to come and go. Also, Enjoy the luxury of a backyard for relaxation and outdoor activities. Nestled in a family-friendly community, 216 Woodbine Basement offers a safe and welcoming environment for all. Nearby parks, schools, and amenities make it an ideal location for families. Don't miss out on the opportunity to make this beautifully designed, brand new basement your home. Experience the comfort and convenience of modern living in a family-oriented neighborhood. Contact us today to schedule a viewing and see for yourself the quality and value that it offers. (id:58576)
RE/MAX Twin City Realty Inc.
82 Knotty Pine Avenue
Cambridge, Ontario
A Must See, An Absolute Show Stopper 4 PLUS 1 Bdrms 3 Full Baths Townhome IN THE MOST DESIREBLE COMMUNITY OF CAMBRIDGE.**Great Layout* Offering 1500 TO 2000 Sqft of Living Space With Open Concept Living/Dining and Kitchen Area and 4 Specious Bdrms!!Laminate throughout the entire house!!! Filled with lots of natural sunlight!! Minutes Away From Highway 401, Conestoga Collage, All major shopping facilities, banks, restaurants, and much more. Great Opportunity for first time home buyers and investors!!!! (id:58576)
RE/MAX Gold Realty Inc.
Royal LePage Flower City Realty
4 - 399 Springbank Avenue N
Woodstock, Ontario
Modern 3-Bedroom, 2.5 Bathroom Townhouse located close to all amenities. Step into a generous living room, with fire place and a refreshed kitchen, with quartz counters, opening to your private patio. Practical design. Ample storage and laundry in the basement. Fully finished basement offering additional living space. The close amenities makes place for daily convenience and a community feel. This home isn't just move-in ready; it's your gateway to a lifestyle enriched by nature and education. All amenities to be paid by the tenant(s). Don't miss out! (id:58576)
Eclat Realty Inc.
1923 10th Line
Innisfil, Ontario
SPRAWLING 1.3-ACRE ENTERTAINERS' DREAM HOME TAILORED TO MULTI-GENERATIONAL LIVING! This exceptional property, located just outside the charming community of Stroud, offers serene country living and city convenience. This multi-residential and multi-generational entertainers' home features over 8,500 sqft of finished living space, including a fully finished main house, a pool house, and separate studio space, making it truly one of a kind. The main house features a warm and elegant interior with 5 bedrooms, 4 bathrooms, updated flooring, and a desirable layout with multiple w/os, perfect for entertaining. The kitchen boasts butcher block counters, white cabinets, and s/s appliances. The primary suite impresses with a private entertainment area, sitting area with a f/p, private balcony, office area, and spa-like ensuite with w/i closet & in-suite laundry. The lower level is highlighted by a traditional wooden wet bar and spacious rec room. Ideal for extended family, the pool house is an approved accessory dwelling and features exotic tigerwood flooring, skylights, a wall of windows overlooking the pool, a spacious living room with vaulted ceilings and a wet bar, a full kitchen, 2 bedrooms, and 2 bathrooms. The pool house also has a 690 sqft basement with plenty of storage and its own gas HVAC and HWT. The bonus studio space welcomes your creativity and offers an open-concept design. Enjoy an in-ground pool, expansive stamped concrete patio, multiple decks, and plenty of green space for family events and activities. Additional amenities include a paved area for a basketball court and an ice rink, exterior lighting, a sprinkler system, and 2 storage sheds. The property has 800 Amp service and a side gate offering access to drive to the backyard, which is the perfect spot to park the boats or toys. (id:58576)
RE/MAX Hallmark Peggy Hill Group Realty
55 Morning Dew Drive
Brantford, Ontario
Welcome to this beautifully maintained all-brick bungalow, ideally situated on a quiet street in one of the most desirable neighborhoods in the north end. Set on a spacious lot, this home offers the perfect combination of comfort, convenience, and style, complete with a private, fenced backyard oasis featuring an inviting inground pool-ideal for relaxation, family gatherings, and entertaining. The thoughtfully designed interior includes a bright and airy family room with a large front window that allows natural light to pour in, creating a warm and welcoming atmosphere. The kitchen is equipped with brand new appliances and a patio door that provides lovely views of the backyard, effortlessly blending indoor and outdoor living spaces. The master bedroom is a tranquil retreat, with convenient sliding doors that open directly to the backyard, offering easy access to your personal outdoor sanctuary. In addition to the master, there are two more bedrooms making this home perfect for a variety of lifestyles. Recent updates enhance the home's appeal and functionality, including fresh paint throughout, new pot lights, a brand-new furnace, and a fully renovated kitchen and bathroom in the basement. The separate entrance to the basement provides an excellent opportunity for rental income. With the addition of new flooring and modern finishes, the basement is ready to generate steady cash flow while still providing privacy and comfort for the main living area (id:58576)
Homelife Miracle Realty Ltd
1901 - 415 Greenview Avenue
Ottawa, Ontario
Welcome to this well cared-for 2-bedroom, 1-bathroom condo located at 415 Greenview, in the sought-after Britannia building. Situated in an active, mature community, this condo offers the perfect combination of modern living and natural beauty, with stunning views of the Ottawa River. The condo is carpet-free, featuring durable laminate flooring throughout for easy maintenance and a sleek, contemporary look. The distinct dining room is perfect for hosting meals, with plenty of space for a full-sized table. The well-appointed kitchen is complete with stainless steel appliances, ample cabinet storage, and counter space for meal prep. The sunken living room has stunning sunset views, natural light and offers access to the river-facing balcony. The two generously sized bedrooms share access to the 3-piece bathroom. The unit also boasts a private balcony, ideal for enjoying morning coffee or taking in the stunning river views at sunset. For added convenience, this condo comes with an assigned underground parking space and a storage locker, ensuring plenty of room for all your belongings. Visitor parking is also available for guests. Residents of the Britannia building benefit from a prime location close to transit and recreational amenities, indoor salt water pool, hobby room, craft room, billiards, exercise room, squash court, saunas, guest rooms, library, lounge, games room, party room, ping pong room, huge laundry room, with easy access to parks, walking trails, and the Ottawa River, perfect for outdoor enthusiasts. Whether you're looking for a peaceful retreat or a lively, active community, this condo offers the best of both worlds. Don't miss out on this fantastic opportunity to live in one of Ottawas most desirable neighbourhoods. Book your private showing today! 24 hours irrevocable as per 244. (id:58576)
RE/MAX Affiliates Results Realty Inc.
2390 John Quinn Road S
Ottawa, Ontario
Power of Sale! Vacant land-12.2 acres more or less-Frontage on John Quinn Rd and entrance off Bank St just North of John Quinn intersection.(#6989) Presently Residential/rural Zoning-All information is assumed accurate and property to be sold ""AS IS"" ""Where is"" without warranty of any kind.No inclusions and any contents at present are not warranted. Property access is by appointment only and entry is at buyers or buyers agent risk.Seller is not liable for any accident on property.Adjacent property on South side appears to have commercial zoning and potential may exist for listed property to have zoning changes.Due diligence is required.Seller makes no guarantee for future use. **** EXTRAS **** Misc items are on property and may/may not remain on closing but are not sellers property and not included in sale. Property is \"AS IS\" \"WHERE IS\" (id:58576)
Royal LePage Team Realty
1308 - 180 George Street
Ottawa, Ontario
Flooring: Tile, Deposit: 4120, Flooring: Hardwood, Welcome to elevated living at ""The Royale""! Located on the 13th floor, this brand new beautiful 1-bedroom condo offers a perfect blend of style and convenience in one of the city's most desirable buildings and locations. Just steps away from the bustling Byward Market, you'll have easy access to fantastic dining, shops, grocery stores, the University of Ottawa, and the LRT. The condo's open-concept design showcases sleek, high-quality finishes, filling the space with warmth and natural light. A spacious balcony offers serene courtyard views for your own slice of outdoor tranquility. Enjoy the modern glass shower, in-unit laundry, and a generous kitchen pantry for added storage. Building amenities are unmatched, including a fitness center, indoor pool, rooftop terrace with BBQs, a theatre room, a boardroom, and a lounge for gatherings. A storage locker is included with the rent. Window blinds will be installed at the landlord's expense! Pics taken during PDI, unit is clean now! (id:58576)
Exp Realty
45 Glenwood Ave
Sault Ste. Marie, Ontario
Welcome to your new home in the desirable east end! This charming 1428 sq ft house offers the convenience of one-level living with three spacious bedrooms, making it the perfect oasis for families or retirees alike. Enjoy cozy nights by the gas fireplace or woodstove, creating a warm and welcoming atmosphere throughout the spacious layout. The new hot water tank (2024) and 5-year-old economical gas force-air furnace provides peace of mind for efficient heating during the colder months. But that's not all - just off the back deck, this property also boasts an above-ground pool for endless summer fun, a 192' deep lot for privacy and outdoor enjoyment, two driveways for ample parking space, and a 6' fenced yard for added security. It has a powered garage with a extra storage space in the back. An outside 240V outlet is ideal for electric cars. Don't miss out on this opportunity to own a fantastic home that has it all. Schedule a showing today and make this house your dream home! (id:58576)
Green Apple Realty
15 Stauffer Woods Trail Unit# J39
Kitchener, Ontario
Ready to occupy NOW at Harvest Park in Doon South, this beautiful 1 bedroom, 1 bathroom, carpet-free home features a walkout to a patio looking over greenspace - not a feature found very often at this price! The open-concept layout is bright and airy - and comes with stainless kitchen appliances, stackable washer/dryer, air conditioning, a surface parking spot and in-unit storage space. The condo fees include Rogers Internet (1.5 GB), exterior maintenance and snow removal. Situated in a superb South Kitchener location, this property provides easy access to Hwy 401, Conestoga College, and nearby walking trails, ponds and greenspaces. Current promotions include $10,000 off price (already reflected in price shown here) and development charged capped at $0. Drop in to the sales centre at 154 Shaded Creek for more information - open Mon/Tues/Wed 4-7 pm and Sat/Sun 1-5 pm or ask your agent to arrange a private showing! (id:58576)
Royal LePage Wolle Realty
23 King Street N
Waterloo, Ontario
Exciting opportunity to own a thriving cocktail lounge in a prime location! This well-established business comes fully equipped with everything you need to continue its success. Included in the sale are all furniture, fridges, freezers, lighting fixtures, and shelving (and more!) This turnkey operation boasts a stylish and inviting atmosphere, perfect for attracting a loyal clientele. Don't miss your chance to step into a exhilarating business opportunity with all the essentials in place. (id:58576)
Exp Realty
49 - 19 Ridge Road
Cambridge, Ontario
Welcome To This Beautiful 3 Bedrooms 3 Washrooms Townhome Built By Mattamy. You Will Love This Bright Open Concept Layout, Very Spacious Foyer With Closet ,2Pc Main Floor Powder Room , Leads You To Great Dinning Area Followed By Living , Kitchen With Lots Of Storage And W/O To A Beautiful View Of The Pond From Nice Size Deck, Master With Luxurious Bath, Huge W/I Closet, 2More Br Completes The 2nd Floor . Bright W/O Basement. House Is Spotless Private Location But Close To Everything. **** EXTRAS **** All Elfs, Fridge, Stove, B/I Dishwasher, Washer And Dryer, Cvac , Gdo, All Window Coverings, Bath Ri in Basement ,Great Back Yard (id:58576)
Century 21 People's Choice Realty Inc.
7 - 107 Concession Street
Cambridge, Ontario
Discover this charming 3-bedroom, 2.5-bathroom, three-story townhouse nestled in the desirable neighborhood of East Galt. The ground floor boasts a well-designed layout that seamlessly connects the living area to an attached garage and a private backyard. On the second floor, a contemporary kitchen with high ceilings opens to a family area and dining space, illuminated by natural light from wide windows and sliding doors., offering picturesque views. The third-floor features three bedrooms, including a master bedroom with a 4-piece ensuite, wide windows, and two walk-in closets. An additional full bathroom serves the remaining two bedrooms on this level. The unfinished basement provides flexibility for use as a recreational space. Second & Third Floor has large Balconies.This property accommodates two cars. Located in Cambridge, you'll enjoy easy access to transit, nearby shopping areas, schools, parks, and all daily necessities. Dont miss the opportunity to call this house your home! **** EXTRAS **** Situated at the junction of Concession and Main Streets, this prime location offers convenient access to HWY 401, scenic trails, a community center, various shopping districts, an array of dining options, the beautiful Grand River (id:58576)
Cityscape Real Estate Ltd.
004 - 716 Glen Forrest Boulevard
Waterloo, Ontario
Discover urban living in this stunning 2 bedroom 1 bathroom apartment unit located in the vibrant city of Waterloo. This contemporary residence boasts a thoughtfully designed open-concept layout, maximizing space and natural light. The stylish kitchen features brand-new appliances and countertops that enhances functionality, and modern new laminate flooring. The living area offering a perfect spot to relax. The spacious bedrooms offers a tranquil retreat, while the condo's proximity to the University of Waterloo, University of Wilfred Laurier and Conestoga College make it an ideal haven for students and professionals. Enjoy the convenience of nearby amenities, including the LRT for easy commuting. (id:58576)
Realty One Group Flagship
104 - 716 Glen Forrest Boulevard
Waterloo, Ontario
Discover urban living in this stunning 2 bedroom 1 bathroom apartment unit located in the vibrant city of Waterloo. This contemporary residence boasts a thoughtfully designed open-concept layout, maximizing space and natural light. The stylish kitchen features brand-new appliances and countertops that enhances functionality, and modern new laminate flooring. The living area living area leads to a balcony, offering a perfect spot to relax. The spacious bedrooms offers a tranquil retreat, while the condo's proximity to the University of Waterloo, University of Wilfred Laurier and Conestoga College make it an ideal haven for students and professionals. Enjoy the convenience of nearby amenities, including the LRT for easy commuting. (id:58576)
Realty One Group Flagship
61 Main Street S
Uxbridge, Ontario
Investment Opportunity in Uxbridge: Charming Fourplex, Located in the heart of historic Uxbridge, this converted church presents a fantastic investment opportunity, this 4plex has been a multiplex for decades. This well-maintained fourplex features three 2-bedroom units and one 1-bedroom unit, all 4 bathrooms are 4pcs, ideal for seasoned investors or newcomers to the rental market. Three recently renovated units and one 2-bedroom unit in very good shape, each with private entrances and separate hydro meters. One unit is vacant for easy showings and immediate rental potential. Detached Garage, Includes a separately rented garage. 7 dedicated parking spaces for tenants. Strong rental income, with high Cap rate and positive cashflow potential, with two below-market units, one slightly lower and the other unit much lower, presenting opportunities for increased revenue. Low Maintenance Costs, Enjoy character and curb appeal with minimal upkeep. Walking distance to shops, schools, and Elgin Park. Interior Pictures are of Unit 1, 3 and 4. Financials are available upon request. 5.39% Cap Rate with the potential of more with some expense adjustments. **** EXTRAS **** Building Roof 2024, Garage Roof 2019. Two New (2024) Hot Water Tanks Owned (id:58576)
Sutton Group-Heritage Realty Inc.
57 Union Boulevard
Wasaga Beach, Ontario
1 Year New Parkland 2 Model In New Sunnidale Community Offers 1474 Sq Ft Open Concept Design Featuring Many Upgrades. This Sun Filled West View Property Has Laminate and Tile Flooring Throughout, Iron Pickets, Modified Kitchen and Dining Room Layout With Breakfast Island, Quartz Countertops, Microwave Hood Fan, Upgraded GE Appliances, Water Line To Fridge, And Plenty Of Space To Live And Entertain. Sink And Full Size LG Washer and Full Size LG Dryer in the Upper Level Laundry Room, Comfort Level Countertops and Full Shower With Glass Door in Ensuite Bath. Large Bedrooms and Generous Closet Space. 200 Amp Service and Cold Cellar in Basement With Two Large Egress Windows For Extra Sunlight. Garage Has Access To The Backyard. **** EXTRAS **** Short Drive to Beaches, Town, Casino, Grocery Store, Shops, Restaurants, Schools, Parks & More (id:58576)
RE/MAX Premier Inc.
30 Sandy Ridge Court
Whitchurch-Stouffville, Ontario
Welcome multi-generational families! This exceptional 5965sf 5+2 Bedroom (guest bedroom and bath on main floor) stylish estate with separate entrance walk-out finished basement on 3.5 glorious landscaped acres nestled at the end of a quiet Court in the prestigious Trail of the Woods enclave. Enjoy a fabulous floor plan with spacious room sizes, two storey family room, family size kitchen and breakfast area, formal living and dining rooms, main floor guest suite and office. The sun filled second floor overlooks the family room and presents 4 bedrooms and sitting area. The primary bedroom boasts huge sitting area, dressing room, walk-in closet and 5 piece ensuite. The professionally finished walk-out basement offers bedroom, 2 baths, huge recreation room, media room, laundry room and exercise room. Enjoy entertaining on the spectacular acreage with oversized deck, pond, chipping/putting green and luscious gardens. This exceptional estate is conveniently located within 5 mins to Hwy 404 and all amenities. A must see! **** EXTRAS **** Pond, hot tub, firepit, putting green. (id:58576)
Royal LePage Rcr Realty
1 Auckland Drive
Whitby, Ontario
Located In Whitby Meadows, This Unique Fieldgate Home Boast An Open And Spacious Floorplan With 9ft Ceilings Paired With Large Windows That Fills This Home With An Abundances Of Sunlight. Each Of The 4 Bedrooms Comes With An Ensuite Or Semi-Ensuite Bathroom! The Double Door Entry To The Main Floor Provides Quick Access To A Large Corner Office That Can Also Be Used As A Bedroom. This Home Also Features A Large Kitchen Equipped With Stainless Steel Appliances, Quartz Counter Top And Open To A Great Room With Potted Ceiling Lights. The One Bedroom Plus Den Finished Basement Comes Equipped With A Brand New Kitchen, Bathroom And Lots Of Windows To Let The Sunlight In, Perfect In-law Suite With Potential To Create A Separate Entrance. Conveniently Located Near Highway 412, 407 And 401 For Easy Access. **** EXTRAS **** **The Main Floor Bathroom was originally a 3-piece with shower, Ideal for elderly can be restored by removing one wall to reverse it. (id:58576)
RE/MAX Realty Specialists Inc.
14-15 - 5929 Jeanne D'arc Boulevard E
Ottawa, Ontario
Excellent plaza in the hub of Orleans. High traffic area with a new 2-lane 'round-about' at the corner. Goodtenants in both buildings. Join the National Bank, Romantic Fireplaces, Chop Chop, Shawarma, DentalClinic, Spa and many others. This is an amazing opportunity and doesn't come around every time so don'twait too long because it won't last long. The price includes everything in the store except the name. Thestore includes bakery, meat shop and all kind of groceries (id:58576)
Exp Realty
830 Cote Street
Clarence-Rockland, Ontario
Welcome to 830 Cote Street. This immaculate 3 bedroom, 2 bathroom detach split level with single car garage, is located on an amazing oversized corner lot while being located ONLY approx. 35 minutes from Ottawa. Luxurious & quality finishes throughout; Enter through the front door into the beautiful gourmet fully renovated kitchen w/loads kitchen cabinets and counter space with huge convenient quartz kitchen island. Custom trim and mouldings with modern hardwood & ceramic throughout. Catch your breath and enter modern 5 pce main bathroom recently renovate. Upper level with a good size primary bedroom and 2 good size bedrooms. Fully finished basement featuring an oversized recreational room, a convenient wood fireplace, a fully renovated 3 pce bathroom, a laundry area & plenty of storage. Good size low maintenance private backyard ; sitting/dining area with interlock. Furnace (2024), A/C (2024), Roof (2015), Windows (2013), Kitchen fully redone (2014), Wood Stove (2014), Refrigerator/Stove/Microwave & Hood Fan (2014), Lower Level Bathroom (2017), Upper Level Bathroom (2010), Dishwasher (2024). (id:58576)
RE/MAX Hallmark Realty Group
2295 Rochester Circle
Oakville, Ontario
Stunning End-Unit Townhome in Bronte Creek! Located in a quiet enclave, this gorgeous home features 2,500+ sqft. of living space with an attached double garage and professional landscaping. The main level offers gleaming hardwood floors, crown moulding, and a gourmet kitchen with maple cabinets, granite countertops, and a butler's pantry. Gas fireplace in Family room. The primary suite includes a spa-like ensuite with a Jacuzzi tub, plus convenient second-floor laundry. The finished basement boasts a rec room, bathroom, wine cellar, and cedar closet. Excellent schools nearby. A perfect blend of style and comfort! Book a showing today! (id:58576)
RE/MAX Escarpment Realty Inc.
2505 London Line
Sarnia, Ontario
UNIQUE & RARE OPPORTUNITY TO OWN A FULLY EQUIPPED MUSIC HALL/ BANQUET HALL WITH ALL EQUIPMENT, LIGHTING, TABLES, CHAIRS & ALL KITCHEN BANQUET FACILITIES. SARNIAS ONLY LIVE MUSIC VENUE SHOWCASING THE BEST OF LOCAL AND INTERNATIONAL BANDS. FULLY RENOVATED APPROX. 4,000 SQ FT ONE STORY BRICK STRUCTURE WITH GRAND ENTRANCES LOCATED ON PICTURESQUE LONDON LINE WITH GREAT CURB APPEAL WITH A LITTLE TASTE OF COUNTRY. A RARE & BEAUTIFUL RURAL PROPERTY SITUATED ON 1.54 ACRES. A LARGE KITCHEN BANQUET SET UP PERFECT FOR CATERING, OR HOSTING ENDLESS POSSIBILITIES FOR FOOD & LIVE ENTERTAINMENT. BRAND NEW SEPTIC SYSTEM & TREE LINED OUTDOOR PATIO (2022). LIQUOR LICENCE. ON SITE PAVED PARKING IS AN IDEAL ASSET. CLOSE PROXIMITY TO HWY 402 ACCESS. RU-1 ZONING. MUSIC EQUIPMENT AND FURNISHINGS NEGOTIABLE. (id:58576)
RE/MAX Metropolis Realty
52 Wilkinson Avenue
Cambridge, Ontario
Welcome to Westwood Village, a charming community in West Galt. This stunning and modern, one year old freehold townhouse offers 3 bedrooms and 2.5 bathrooms, designed to impress. The open-concept main Hardwood flooring and a sleek kitchen with ample cupboard and countertop space, a convenient island for extra cooking space and stainless steel appliances. The spacious living and dining areas make it perfect for entertaining. Upstairs, the master bedroom features a walk-in closet and a luxurious ensuite with double sinks, complemented by two additional bedrooms and a stylish 3-piece bathroom. Elegant window coverings throughout add a touch of sophistication. Ideally located near Galts downtown, Schools, shopping, parks and beautiful trails **** EXTRAS **** Brand new stainless steel appliances ( Fridge, Stove , Dishwasher ) Washer and Dryer . ac (id:58576)
Cityscape Real Estate Ltd.
F101 - 275f Larch Street
Waterloo, Ontario
Available Immediately: Newer Condo Across from Laurier University. Experience modern living with this exceptional fully furnished 2-bedroom, 1-bath corner unit in Waterloo. Located across from Laurier University and within walking distance to the University of Waterloo and Conestoga College, this condo offers convenience and style. The kitchen is equipped with an oven, range hood, microwave, dishwasher, washer, and dryer. Enjoy easy access to the downtown area, restaurants, transit, shopping, and groceries. This fully furnished unit is loaded with amenities, making it ideal for students and young professionals. Amenities include state-of-the-art security monitoring, a games room, a business centre, a yoga & fitness studio, rooftop lounges, and more.Free Wi-Fi **** EXTRAS **** Hydro (id:58576)
Union Capital Realty
65 Camino Real Drive
Caledon, Ontario
Beautiful 4 beds, 3.5 washroom house, huge parking space. Brand new, never lived in before. Brand new blinds and appliances. Looking for tenants that can keep it neat and clean. (id:58576)
Homelife/miracle Realty Ltd
175 Stanley Street Street Unit# 1 & 2
Barrie, Ontario
LEGAL DUPLEX in Barrie! Upper unit is two storey with 3 bedrooms, 2 baths, open concept living area and kitchen, balcony and walkout to backyard with shed. Ground floor apartment is one bedroom, one bath. Live in one and rent another to pay down mortgage. Upper unit is vacant, lower unit will be vacant Janury 31st, 2025. Great investment with potential of +/-$50,000 in rental income annually. (id:58576)
Century 21 B.j. Roth Realty Ltd. Brokerage
1264 Olde Base Line Road
Caledon, Ontario
Wow! What a starting point! This 3 bedroom / 2 bath brick bungalow sitting on a pretty 2-acre property, has been lovingly cared for by the same family for 45 years. The spacious home has an impeccable layout so you can concentrate on updating the dcor to your style. The expansive basement is a blank cavass other than the cheery laundry room. But the piece de resistance is the 24x36 foot workshop (or additional detached garage) with over 10-foot ceiling, propane waterpipe heated floors, 100 am service & gorgeous staircase up to sitting area & storage space its sure to seal the deal.Home has 30-year algae-resistant fiber glass asphalt shingles installed in 2008 so you can enjoy the lushness of the surrounding trees without concern for your roof. The home features hydronic (hot-water radiant) heat which gives a gentle, very clean way to heat the home. Ducts were also installed for central air conditioning meaning it is simple to convert to forced air heat, if you choose. The well is generous as they told me they used to fill the neighbours pool from it! The best of both worlds with this country property that is about 10-15 minutes to Georgetown, Erin or Brampton. Moments to the charming village shops & cafes, the Caledon Ski Club, Caledon Golf Course, Hiking, Cycling, Horseback Riding or kayaking down the lazy Credit River. **** EXTRAS **** Property is under NEC, CVC & Greenbelt Conservation (id:58576)
Century 21 Millennium Inc.
A - 1105 Stittsville Main Street
Ottawa, Ontario
Welcome to this charming 2-bed, 1.5-bath ground-level stacked condo in Stittsville North! This well-maintained home features hardwood floors throughout the main living space, offering a warm and inviting atmosphere. The primary bedroom includes a convenient 4pc ensuite. Enjoy the ease of in-unit laundry and the rare luxury of 2 dedicated parking spots. Abundant natural light floods the space, creating a bright and airy ambiance. Perfectly situated, you'll have easy access to a range of amenities, public transit, and more. Don't miss out on this fantastic opportunity! *24 hour irrevocable on all offers. (id:58576)
Keller Williams Integrity Realty
1466 Baseline Road
Ottawa, Ontario
Flooring: Carpet Over & Wood, Near Algonquin College and Carleton U! This 3 bedroom, 2.5 bath town home available immediately. Three bedrooms on the second level, including a primary bedroom with an en-suite bath. Two additional bedrooms and a full bath complete the second floor. There is plenty of room for storage in the unfinished basement. Laundry is located in the basement. fully fenced backyard. Close to all amenities, transit and shopping. Nearby parks and schools. Tenant is responsible for utilities and hot water tank rental. NO SMOKERS PLEASE. (id:58576)
Home Run Realty Inc.
195 Huntridge
Ottawa, Ontario
Step into this bright and airy end-unit townhome, tucked away in a cozy, quiet enclave surrounded by mature trees. This 3-bedroom, 2-bathroom beauty is all about comfort, tranquility, and style - perfect for first time buyers, families or downsizers. The sunlight streaming in through large front window creates a chill and cheerful vibe in the spacious living and dining room. The updated kitchen has 3 stainless steel appliances, tons of storage and access to the private backyard. The primary bedroom on the on the second level has a large walk-in closet and the good-sized rec room on the lower level is ready for whatever need playroom/hobbies/home gym. Plus, it's walking distance to shopping, entertainment, parks, and the new LRT line! Snap this one up before someone else does! (id:58576)
Coldwell Banker First Ottawa Realty
56 David Street
London, Ontario
Lovely renovated bungalow in the heart of desirable Lambeth! This impressive 2+1 bedroom, 2 bath home is located on a tranquil, tree-lined street surrounded by mature trees and greenery. Prepare to be amazed by this exceptional brick home that has been tastefully renovated throughout to create the perfect blend of modern comfort and charm. The kitchen features bright white cabinetry, stainless steel appliances, an oversized island, gas range and more. Conveniently located off the living room making it the perfect place to entertain. Large primary bedroom with wall to wall closets and windows overlooking the backyard. A second good sized bedroom, an updated 4 ppc bath and a functional forward mudroom with heated floors and direct access to the backyard complete the main level. Downstairs is finished with a rec room, laundry room, another bedroom and large 3 pc bath. 60x135 lot is complimented by a fully fenced private backyard with a lovely deck that includes a covered area and is the perfect place to unwind and enjoy the outdoors. A new (2023) heat pump helps keep utility costs low! Close to amenities, the major highway series, some of the most top rated restaurants, great school zone and so much more. Welcome home! (id:58576)
RE/MAX Advantage Realty Ltd.
1206 Limberlost Road
London, Ontario
Welcome to your new home at 1206 Limberlost Road! $2395 + Electricity & Gas. Water is included. This fully renovated end-unit townhome is ready for you to move in on November 1st. Everything is has been recently updated from the flooring and paint to the lighting, kitchen, and bathroom. As an end unit, you'll enjoy extra privacy and more natural light. The spacious living room opens up to a private patio, perfect for relaxing outdoors or hosting friends. The modern kitchen has plenty of cabinets and counter space, making cooking a joy. Upstairs, youll find three cozy bedrooms and a full bathroom. Each room has been refreshed and is ready for you to make it your own. Stay comfortable year-round with efficient forced-air gas heating and central air conditioning.The attached garage offers convenient parking and extra storage space. Located in a quiet neighborhood in Northwest London, youre close to schools, shopping centers, and Costco. (id:58576)
Keller Williams Lifestyles
543 Trunk Rd
Sault Ste. Marie, Ontario
Attention investors and developers! This 2 acre vacant lot is located behind Moose Lodge #535 at 543 Trunk Road, Sault Ste. Marie in a highly desirable east end location. The current R-4 zoning offers many building options and the location makes for easy access off Trunk Road. All utilities are available in the area. See documents section of the listing for surveyor's sketch which outlines subject property. Upon completion of the survey the 2 acre lot will include a portion of part 1 of the Moose Lodge property (see surveyor's sketch). The buyer is responsible to apply for and obtain the severance of the required acreage and cover any and all survey costs, the cost of registration of the 1R Plan, and complete any required zoning application at the buyer's expense. (id:58576)
RE/MAX Sault Ste. Marie Realty Inc.
3177 Blazing Star Avenue W
Pickering, Ontario
Welcome to this detached 4 BR & 4 WR home in Pickering! This gorgeous residence boasts impressive upgrades, including 9 ft ceilings on the main floor and 2nd floor, stainless steel appliances, granite countertops in the kitchen, a stylish backsplash, hardwood floors on the main level, and oak hardwood stairs. The bedrooms feature upgraded Berber carpets, while the primary ensuite offers a luxurious glass shower. Experience the epitome of modern living in this exquisite property. New Immigrants are welcome. (id:58576)
Royal LePage Flower City Realty
5080 New Street Unit# 26
Burlington, Ontario
Discover the perfect blend of comfort & convenience in this beautiful 3 bed, 3 bath townhouse located in a highly sought-after Burlington neighbourhood. Featuring upgrades throughout, this home is move-in ready & designed to meet all your needs. New stainless steel kitchen appliances, a new roof installed in 2019, & a fully renovated ensuite bathroom. With ample storage throughout & a finished basement offering endless possibilities - use it as a recreation room, home office, or additional living space, this home offers both functionality & style. Step outside to your private backyard oasis with no rear neighbours, perfect for relaxing or entertaining. Additional perks include visitor parking & an unbeatable location close to all amenities, highways, shopping, & a variety of restaurants. Don't miss this fantastic opportunity to call this move-in-ready townhouse your new home! (id:58576)
Michael St. Jean Realty Inc.
121 Longboat Run Road W
Brantford, Ontario
A Beautiful Newer 4 bedroom Home in a nice location!!! Offers A Spacious Living Area With A Huge Family Room And A Gorgeous Kitchen With S/S Appliances. Hardwood flooring throughout, the main floor is freshly painted in neutral colors, and new laminate flooring on the 2nd floor!!!!California shutters all around, Pot Lights, and upgraded light fixtures, The Primary Bedroom Offers A 5 Pc Ensuite Bath. This Amazing Home Is Close To All Necessary Amenities Like Schools, Parks, and a Shopping Centre. This Is A must-see home in the area. **** EXTRAS **** Laundry on the 2nd floor with extra space for storage. oak stairs (id:58576)
RE/MAX Realty Specialists Inc.
3 Elkington Crescent
Whitby, Ontario
Freshly Painted, Morden-finished 1745 Sqft 3-Story Town Home In the Most Desirable Area Of Whitby! Living/Dining With Flush In Gas Fire Place, Hardwood, Kitchen With Qrts Flush Bkft Bar, Dbl U/M Kn Sink, Back Splash, Lrg B/Fast Room And 3-Pnl Sliding Door To Lrg Balcony Large Rec Room On Ground Fl, Master With 4Pcs Ensuite, Walk In Closet And Walk Out To Balcony, Lrm Upper Lvl, Large Bdrm-Closets, Qrts Counter Top Through Out, Berber Carpet, No Backyard Neighbours, Close To All Amenities Incl Hwy 412/407/401 **** EXTRAS **** Ss Stove Range, Freeze, Dishwasher, Range And Washer-Dryer,Gdo Ac, Berber Carpet, Higher Kitchen Cabinets,Flush In Fireplace, Rec Room On Ground Floor Can Convert Additional Bedroom. Freshly painted (id:58576)
Homelife/miracle Realty Ltd
7 Front Street
South Bruce Peninsula, Ontario
4 Bedroom bungalow between Hepworth and Sauble beach in a quiet little subdivision off the Highway. The main floor of this home offers 3 bedrooms and 1 bathroom, an open concept living area great for entertaining guests, main floor laundry and an attached one car garage. The basement has a spacious rec room, 4th bedroom as well as an office space and additional storage. The home has undergone many updates over the last 15 years including windows, roof, vinyl siding, soffit/fascia/eavestroughs. 100' x 150' lot, in an area that has so much to offer for the outdoor enthusiasts. Just a short drive to multiple golf courses as well as Sauble beach, where you can enjoy arguably one of the best sand beaches in the country. (id:58576)
Sutton-Sound Realty
4 Sutton Lane
Collingwood, Ontario
Welcome to Balmoral Village, nestled in Ontarios four-season playground. This 2-bedroom bungalow is ideal for active adults, featuring an open-concept living and dining area with a vaulted ceiling, a cozy gas fireplace, and direct access to a private deck. The gourmet kitchen boasts stainless steel appliances, quartz countertops, and a breakfast bar, perfect for casual dining. The primary bedroom includes a walk-through closet and an ensuite with a luxurious soaker tub, while the second bedroom is served by a nearby 4-piece bath. Additional highlights include a single-car garage, main-floor laundry, and a spacious lower level that awaits your personal touch. Enjoy an active lifestyle with golfing, skiing, shopping, trails, Georgian Bay, a marina, restaurants, and more right nearby. A scenic 62 km trail system lies at your back door, while golf is steps from the front perfect for a quick game followed by dinner and live music on the deck with stunning escarpment views. Balmoral Village also offers a recreation center filled with amenities, including an indoor pool, exercise room, social room, and reading room. This home is truly a must-see! Total fees: $341.32- (condo fee $163.34 plus maintenance fee $177.98) (id:58576)
RE/MAX Four Seasons Realty Limited
2 Tremont Drive Unit# Room
St. Catharines, Ontario
A room is available for sublease inside a busy medical commercial building, ideal for a registered massage therapist, osteopath, naturopath, nurse practitioner, nutritionist, or any medical practitioner looking to start or grow their business. The space is located in a prime area near the Pen Centre Mall and off Highway #406, with ample parking for clients. The building is situated next to a medical doctor’s clinic, providing a steady flow of potential patients. A flat rental fee or percentage split option is available. This is a fantastic opportunity to join a thriving medical community. Contact us for more details and to arrange a viewing. (id:58576)
Revel Realty Inc.
814 Fletcher Circle
Ottawa, Ontario
Beautiful 3bdrm/3bth townhome in the heart of Kanata Lakes. No rear neighbours. Walking distance to shopping and All Saints High School. Complete with hardwood floors, ceramic tile & upgraded Berber carpet. Open concept main floor with gas fireplace, half vaulted ceiling with oversized windows in living room overlooking the fully fenced backyard and deck (2018). Granite countertops in kitchen with island sink & upgraded pot lighting. Large elegant master bedroom includes walk-in closet and 4 piece ensuite bathroom. Fantastic finished basement and ample storage. Freshly painted main and basement 2023. Close to parks, hiking trails, Kanata North Technology Park, Kanata Centrum shopping center; Within top school boundaries including Earl of March Secondary School. Internet and 2024-2025 winter snow removal included in the rent. (id:58576)
Home Run Realty Inc.
46 Jarvis Street
Brantford, Ontario
Discover something Grand! Unique Urban Residence, Custom Built with High-End Finishes! This is luxury living just 100 meters from the Grand River. This exceptional property features expansive interiors with soaring 16-foot ceilings, solid wood doors and trim, huge windows with integrated custom blinds, allowing for abundant natural light and privacy. The Solid oak floating staircase with custom ironwork provides the backbone to this impressive, sun-drenched space. This home offers two master suites, each with a large walk-in closet, plus an additional bedroom/den space. Three elegant bathrooms including a massive ensuite with stand-alone soaker tub. The sleek, high-end modern Downsview® kitchen is perfect for entertaining- equipped with modern built-in appliances including fridge with French-doors, gas stove and garburator, perfect for sophisticated culinary experiences reminiscent of an evening in a New York City loft. Additional conveniences include an upstairs laundry room with heavy-duty washer and gas dryer, beautifully landscaped pollinator garden, and front and large back deck. This residence seamlessly blends high-end finishes in a cool big-city vibe with the perfect small-town location for paddling and cycling. You can have it all - a unique and refined living experience! (id:58576)
Keller Williams Complete Realty

