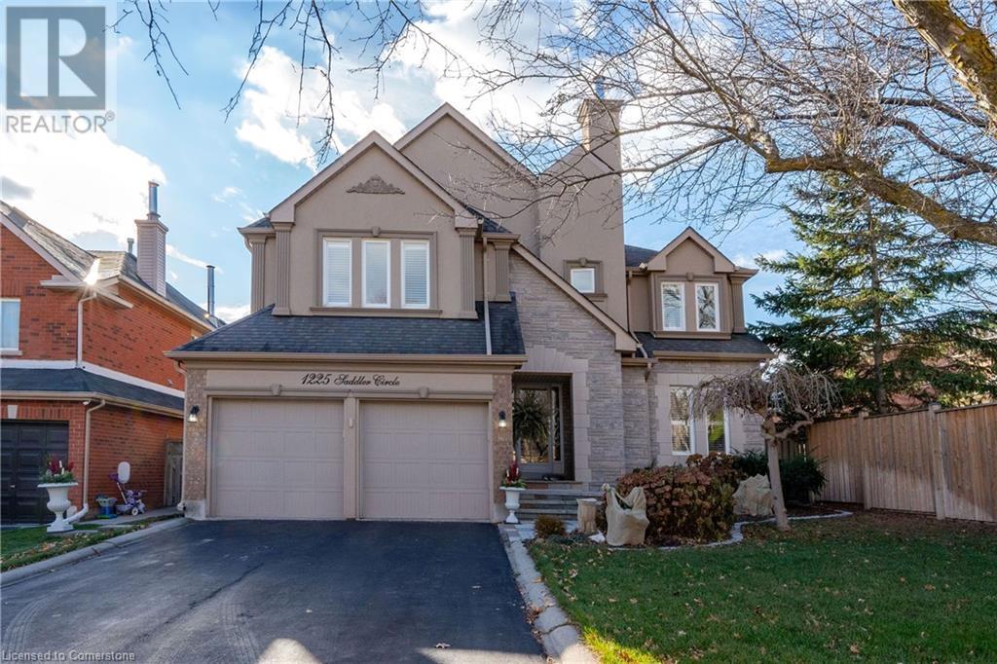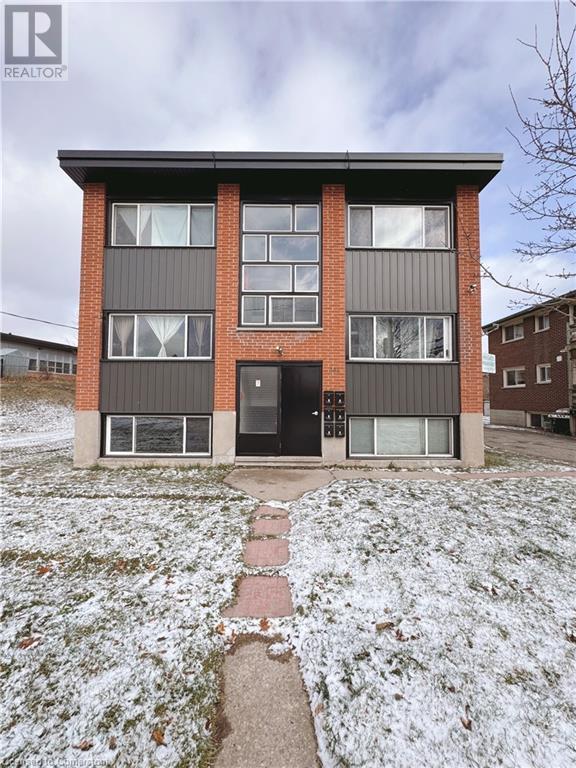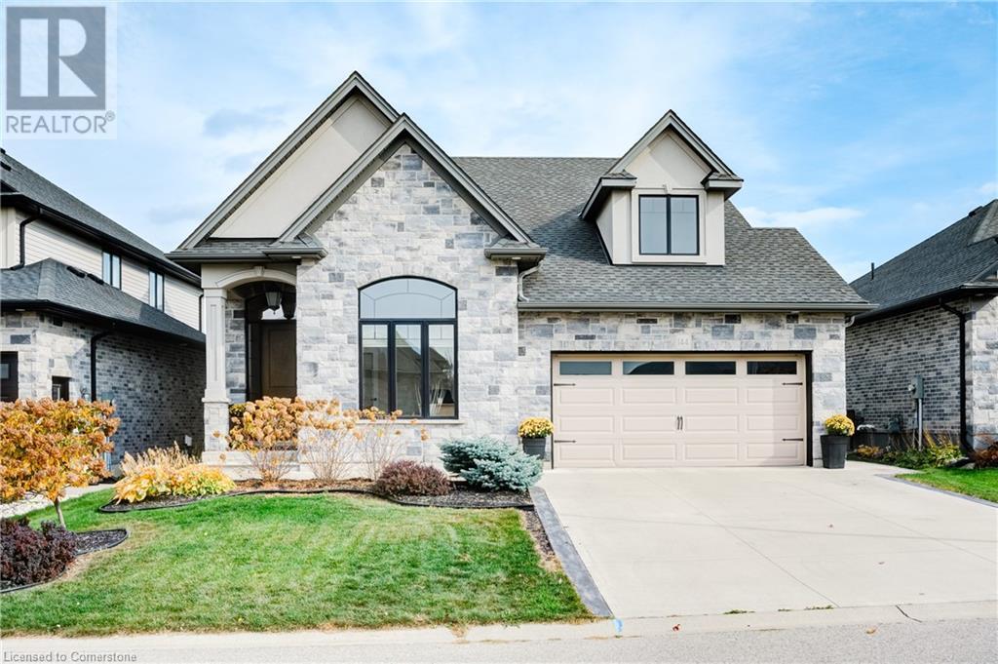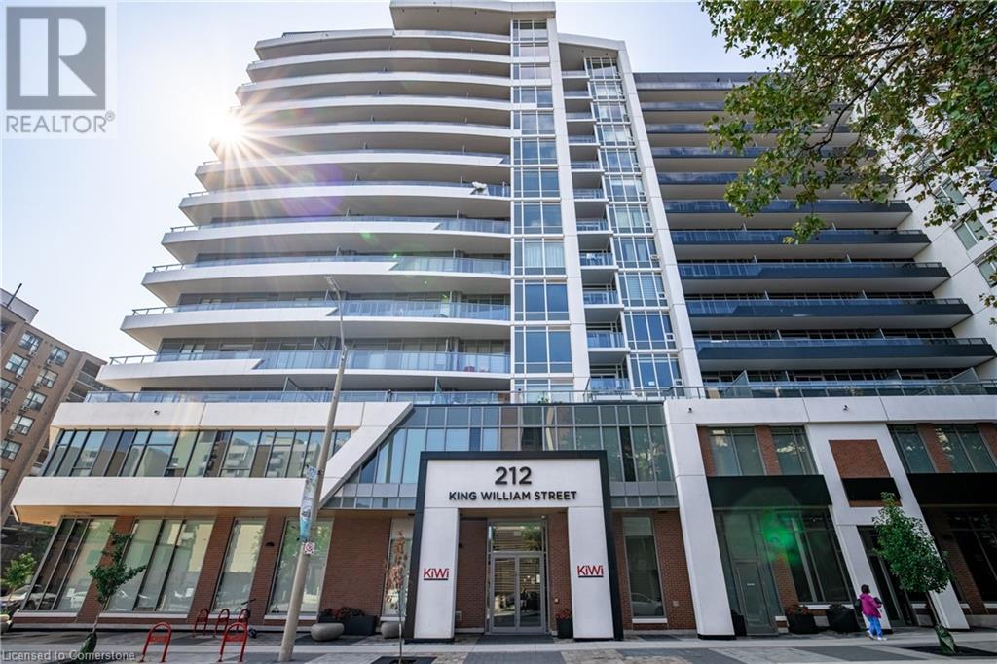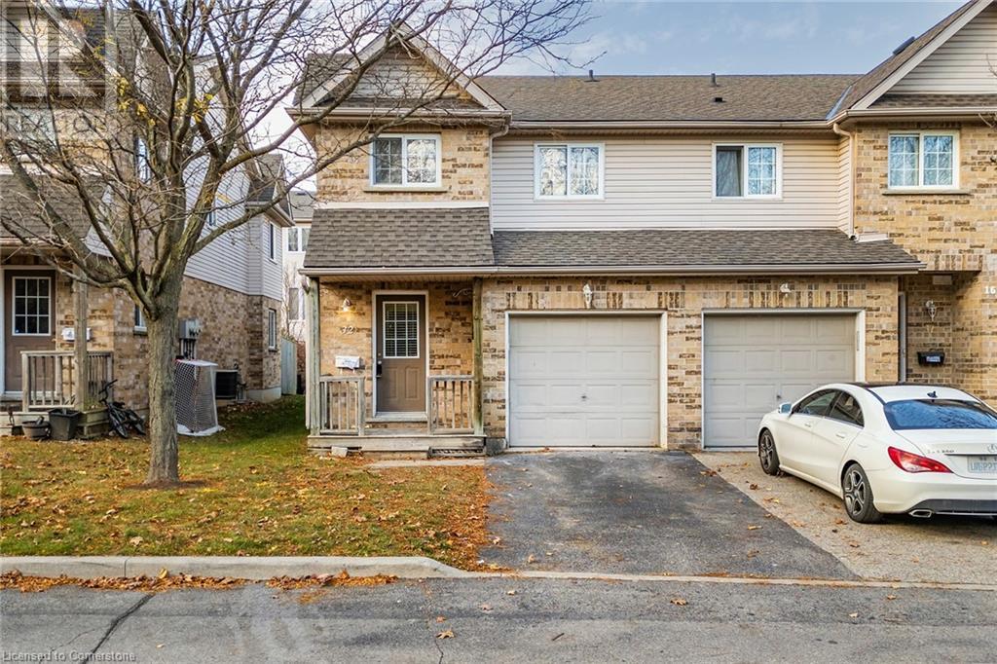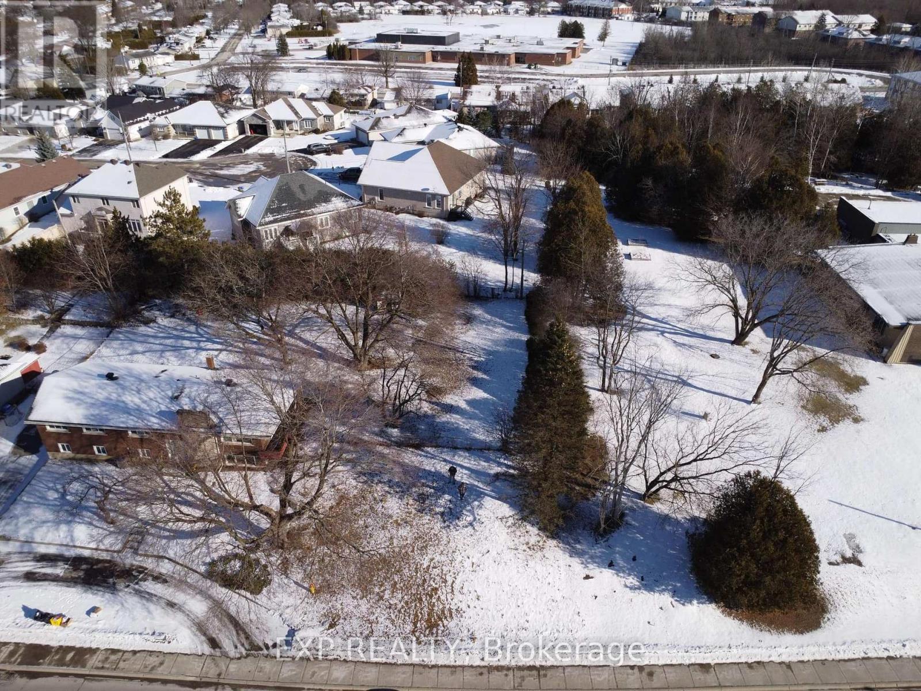1225 Saddler Circle
Oakville, Ontario
Located on a quiet, mature street in Glen Abbey, this spacious 2-story home offers over 3,100 sq. ft. of living space, plus a fnished basement with an in-law/nanny suite with full kitchen featuring stainless steel appliances . Set on a premium 150 foot deep lot with a large, pool-sized backyard, the property features an oversized deck with a hardtop gazebo. The bright kitchen includes stainless steel appliances, three skylights, built-in stainless steel appliances and a spacious breakfast area. Hardwood foors throughout, and both the formal living room and den have their own gas freplaces. The master suite boasts an ensuite with a jacuzzi tub and two large walk-in closets. Recent updates include a new washer & dryer (2024), a renovated kitchen (2022), and an irrigation system. With 4 parking spots and a double attached garage, this home is conveniently located near hospitals, schools, parks, the Go station, highways, and shopping. Many upgrades including full irrigation system, Exterior stucco, fascia and eaves throughs, crown moldings, upgraded insulation and power attic ventilatio (id:58576)
RE/MAX Escarpment Realty Inc.
281 Lorne Avenue
Kitchener, Ontario
Charming sixplex investment opportunity located in the Forest Hill neighborhood of Kitchener. This well-maintained property provides a solid income-generating opportunity for investors, featuring five 1-bedroom units, and one 2-bedroom unit, making it ideal for singles, couples, or small families. Recent improvements include new flooring at both the front and rear entrances, freshly painted entryways, and an updated exterior to enhance curb appeal and provide a more inviting experience for tenants. Units 1 and 2 have been recently updated with modern interiors, designed to attract quality tenants. The property is equipped with an up-to-date fire alarm and extinguisher system, providing safety and meeting compliance standards. With stable income, recent upgrades, and potential for growth, this sixplex provides a strong combination of reliability and opportunity for investors looking to add value to their portfolio. Don’t miss out on this opportunity—schedule your showing today! (id:58576)
Right At Home Realty Brokerage
50 Main Street
Lambton Shores, Ontario
This property boasts an array of original features, including high baseboards, exquisite crown moulding, and beautiful original wood floors that enhance its character and charm. Step into the heart of this home – a delightful country kitchen complete with a custom-built island, perfect for both cooking and entertaining. Beautiful French doors separate the dining and living areas. Also, Three spacious bedrooms and two bathrooms, ensure ample space for family and guests. The main floor laundry also doubles as a mudroom. Below this, a dry and solid basement provides extra storage. All appliances are less than three years old, and the furnace has been serviced annually, offering peace of mind for new homeowners. Cozy up to the wood-burning fireplace on chilly evenings or enjoy the scenic backyard oasis from your spacious deck. For those who enjoy hobbies or woodworking, there is a workshop and also a firewood storage area. Don’t miss the opportunity to make this your forever home! (id:58576)
Exp Realty
561 Chimney Corner Terrace
Ottawa, Ontario
Flooring: Tile, Welcome to this stunning 3-bed, 3-bath townhome in the vibrant and family-friendly Half Moon Bay community! Built in 2019, this bright and spacious home offers contemporary living with thoughtful upgrades throughout. The open-concept main floor is perfect for both family life and entertaining, featuring a modern kitchen with sleek stainless steel appliances, a breakfast bar, and a large pantry for abundant storage. Enjoy the elegance of upgraded hardwood stairs and premium laminate flooring. Upstairs, the luxurious primary suite boasts a private ensuite bath and an expansive walk-in closet. Two additional spacious bedrooms, a stylish family bath, an open loft perfect for a home office, and the convenience of second-floor laundry round out the upper level. Step outside into your fully fenced backyard, ideal for relaxing or hosting. The home also features an attached garage with inside entry. Close to top-rated schools, parks,shopping, and transit, this move-in-ready gem won’t last long!, Flooring: Carpet W/W & Mixed, Flooring: Laminate (id:58576)
Exp Realty
7 Edwin Pearson Street
Aurora, Ontario
Daniels Built, Open Concept Townhome, 1897 Sq Ft Of Living Area, Great Aurora Neighborhood With Excellent Ranked Rick Hansen Ps, 3 Large Bedrooms, 4 Bathrooms, Finished Bsmt W 4-Pc Bathroom And Walkout To Patio & Fully Fenced Backyard, Ceramic Backsplash & Granite Countertops In Kitchen & Walk-Out To Balcony, Floor To Ceiling Pantry, Master Bdrm W 4-Pc Ensuite And His/Her Walk-In Closets, Entrance From Garage To House, Near To All Amenities. **** EXTRAS **** Fridge, Stove, Dishwasher, Hood Fan, All Elf's, All Window Coverings , Washer, Dryer, Gd Opener W/2 Remotes, Hwt (Rental) (id:58576)
Homelife New World Realty Inc.
144 Ottawa Avenue
Woodstock, Ontario
Welcome to 144 Ottawa Ave in Woodstock. This meticulously maintained, move in-ready 4-bedroom 2.5 bath Deroo Brothers masterpiece is located in a highly desirable NE Woodstock neighborhood - conveniently located near trails, parks, ball diamonds, a splash pad, and easy access to the 401/403. The exterior of the home features a stone and stucco façade, concrete driveway, and extensive professional landscaping. The backyard oasis features an on-ground heated pool (4yrs old, 6.5 ft deep end, 12x24), wrap around decking with gazebo, patio and raised spacious deck with gas BBQ hook-up. The 10-foot foyer welcomes you into the home, with an office / bedroom, laundry, and powder room on this level. A few steps up, you'll find a stunning open-concept main level with cathedral ceilings, a 12-foot ledgestone fireplace, dining area with walk-out to the spacious deck - tinted windows provide privacy day and evening. The custom kitchen includes beautiful cabinetry, granite countertops, island/breakfast bar and amazing pantry space. This level also boasts a full primary suite with a spacious bedroom, a luxurious 5-piece ensuite with a soaker tub, a walk-in tiled shower with a glass door, a double vanity, and a large walk-in closet. The bright and spacious lower level includes a recreation room with gas fireplace and two additional bedrooms, a 4-piece bath and an additional level for storage and utilities. Additional features include custom blinds, hardwood floors, oak stairs, pot lights, and more. Book your viewing today and fall in love with this gem! (id:58576)
Makey Real Estate Inc.
625 Laurier Boulevard
Brockville, Ontario
This charming 1700 sq. ft., property boasts 3 spacious bedrooms, 2.5 bathrooms, and an array of features that will make you fall in love at first sight. Upon entering 625 Laurier, you're greeted by a bright and airy atmosphere that seamlessly combines modern living with comfort. When searching for the ideal home, many factors come into play: location, space, amenities, and a warm community feel. Nestled in a welcoming neighborhood, 625 Laurier stands out as a prime option for families and individuals alike. A harmonious flow from the living room to the dining area and kitchen. Natural light pours through the large windows, enhancing the inviting ambience. The main floor also includes a family room and a convenient half bath, perfect for guests and daily living.As you head upstairs, you'll find three generously sized bedrooms, each designed with comfort in mind. The PR serves as a peaceful retreat, complete with 2 large closet space. The additional bedrooms are perfect for children, guests, or even a home office, providing flexible space to suit your lifestyle.Convenience continues with a well-appointed three-piece bath and a laundry area complete with ample storage. This combination not only enhances the functionality of the home but also contributes to a clutter-free living experience. One of the standout features of 625 Laurier is the beautifully fenced-in backyard. This private oasis is perfect for families with children or pets, providing a safe space for play and relaxation. The deck extends your living space outdoors, making it ideal for summer barbecues or simply enjoying a quiet evening under the stars. **** EXTRAS **** The Sellers are willing to sell some or all of the furnishings in the house (id:58576)
RE/MAX Hometown Realty Inc
12 Mcnamara Street
Petawawa, Ontario
Welcome to 12 McNamara St! This charming end unit townhouse features three bedrooms and two and a half bathrooms across two levels. The welcoming open-concept main floor leads to a master bedroom complete with an ensuite, as well as two additional spacious bedrooms. The lower level includes a roomy recreation area, offering extra living space, along with laundry facilities and additional storage. Enjoy the benefits of a fully fenced yard and attached single car garage.***, Flooring: Hardwood, Flooring: Ceramic. (id:58576)
One Percent Realty Ltd.
926 Winnington Avenue
Ottawa, Ontario
Completely Updated Bungalow in One of Ottawa's Finest Neighborhoods. Welcome to this thoughtfully renovated bungalow, located in one of Ottawa's most sought-after neighborhoods. Perfectly blending comfort, functionality, and style, this home has been extensively updated with modern finishes, including brand-new doors and windows, updated bathrooms, LED lighting, and fresh flooring throughout, fresh interior and exterior paint making it truly move-in ready! The main level features three sizable bedrooms, including a principal bedroom with a cheater en-suite bathroom. The bright, open-concept living and dining area is perfect for both family living and entertaining that complemented with a built-in electric fireplace. The chef's kitchen is a standout, offering brand-new quartz countertops and a full suite of premium appliances, including two kitchens, two stoves, and two fridges ideal for large families or those who love to entertain. The fully finished lower level offers a private living space with in-law suite potential. It includes a kitchenette, laundry room, spacious bedroom, full bathroom, and a cozy eating area. With its own separate entrance through the back door, the lower level ensures complete privacy, making it perfect for hosting guests or accommodating multi-generational families. Sitting on large and deep 50 x 154 ft lot, (~7700 sq ft lot) this property provides abundant outdoor space for relaxation, gardening, or future expansion. The backyard includes an open space fireplace, adding charm and a perfect spot for gatherings. Located in a quiet, family-friendly neighborhood, you will be just moments away from local amenities, schools, and parks. This updated, spacious home is a true must-see! Don't miss your chance to own this move-in-ready gem in a prime location, with excellent in-law suite. Some photos virtually staged. **** EXTRAS **** in-law suite (id:58576)
Tru Realty
2261 Buroak Drive
London, Ontario
Discover your dream home in the heart of Foxfield, one of London's most desirable communities. Built by Mapleton Homes, a leading builder in London for over 30 years. This fantastic house has spacious open concept main floor providing an ideal setting for gatherings and daily life. Stylish kitchen boasting ample modern cabinets, high end appliances and an island which doubles as breakfast bar. All counters are topped with quartz for easy care. The Great Room is placed at the back for maximum sunlight. An inviting gas fireplace and the slide door leading to the 14""x14"" deck and fenced yard, perfect to entertain, play and relax. Laundry on main floor complete with cabinetry, laundry tub and access to the garage. The second level offers 3 generously sized bedrooms and 2 baths, ensuring ample space for relaxing. Master Bedroom with ensuite complete with double vanity and glass surround shower. Walk-in closet and arched windows bringing in the warmth of natural light. Recent improvements: new air conditioner, laminate flooring, new toilets, re-coating of the deck, roller shades and freshly painted all throughout the house. Levered handles and furnace efficiency is 85. The unfinished basement is ready for your personalized customization, for additional living space. Proximity to an array of amenities, for the active families. Within 10 minutes drive: Western University, YMCA, Masonville Mall, Sunningdale Golf Club, Walmart, Medway Valley Heritage Forest. Don't miss the opportunity to make this wonderful house, your home! (id:58576)
Anchor Realty
212 King William Street Unit# 815
Hamilton, Ontario
Bonus: 2 Years Maintenance Fee Paid on Accepted Offer! This is the perfect opportunity for first-time homebuyers or seniors looking for a comfortable, low-maintenance lifestyle in the heart of Hamilton. This bright CORNER unit offers Escarpment and City views, filling the space with natural light. With 2 bedrooms, 2 full baths, and 823 sq ft of living space, plus a 100 sq ft balcony, it’s the ideal space to call home. The modern kitchen with stainless steel appliances and quartz countertops flows into a welcoming living room with sliding patio doors. The primary bedroom includes a private 3-piece ensuite with a walk-in shower for added convenience. You’ll love the ease of in-suite laundry, a parking spot right by the elevator, and 2 lockers for extra storage. Enjoy the building’s amenities, including a gym, yoga studio, party room, rooftop patio, and 24/7 concierge. Steps from future LRT, GO Stations, and major highways, this unit offers a safe, connected, and stress-free lifestyle! (id:58576)
RE/MAX Escarpment Golfi Realty Inc.
169 Bismark Drive Unit# 32
Cambridge, Ontario
Discover the perfect blend of comfort and functionality in this spacious end-unit townhome, featuring luxury plank flooring throughout. The main floor boasts an open-concept layout with a modern kitchen, inviting living area, and a large concrete patio ideal for outdoor relaxation. Upstairs, find three generous bedrooms plus a versatile flex space perfect for a home office. The finished basement offers in-law potential with a master bedroom, walk-in closet, family room, and a private 3-piece bath. Located in a desirable neighborhood within walking distance to schools and parks, this home includes all major appliances (dishwasher, stove, fridge, washer & dryer, and microwave) and is move-in ready with quick possession available! (id:58576)
Exp Realty
2406 - 330 Phillip Street
Waterloo, Ontario
Discover 330 Phillip St, Unit 2406 (South Tower) . This stunning one-bedroom plus den condo is ideally located in the heart of Waterloo. With a layout that comfortably accommodates two bedrooms, this unit is perfect for students, faculty, or young professionals seeking both style and convenience. Surrounded by renowned educational institutions like the University of Waterloo and Wilfrid Laurier University, you'll enjoy easy access to a vibrant community buzzing with energy. Plus, with tech giants and innovative start-ups right at your doorstep, you'll be at the epicenter of Canada's technology hub. As you step inside, you'll be greeted by modern living spaces that exude sophistication. The kitchen boasts state-of-the-art appliances, making it a joy to whip up your favorite meals. Luxurious bathrooms and ample storage ensure that every detail has been thoughtfully curated to elevate your lifestyle. This condo also has the added benefits of parking and a locker, providing you with the ultimate convenience. Plus, you'll love the building's fantastic amenities unwind on the rooftop patio, break a sweat in the fitness center, challenge friends on the basketball court, or relax in the sauna. With a game room, study lounge, and 24-hour security, everything you need is right here. Enjoy proximity to public transit, shopping, and grocery options, making your daily life a breeze. Don't miss out on the chance to call this exceptional condo your home! (id:58576)
RE/MAX Premier Inc.
53 - 324 Equestrian Way
Cambridge, Ontario
End Unit Townhouse available for lease, It is 5 Mins To 401 & Close To Schools, Parks & Amenities. Boasting Over $80K In Upgrades, This 1490 Sqft Home Is Sure To Impress. Upgraded Porcelain Floors, Upgraded Light Fixtures, Electric Fireplace, Upgraded Backsplash & Larger Cabinets. Quartz Counter Tops Run Throughout, Upgraded Wooden Stairs Lead To The Second Floor, Loft Area & Basement is the walkout . (id:58576)
Homelife Silvercity Realty Inc.
241a Brockville Street
Smiths Falls, Ontario
Attention developers! This vacant land in Smiths Falls, zoned Residential Type 2 (R2), offers an exciting opportunity to build medium-density housing. The current zoning permits a triplex, but with a minor variance from the Township of Smiths Falls, a quadplex with three upper units and one basement unit could possibly be constructed. (Confirm plans and costs with the township.)Recently severed from 241 Brockville Street, the land measures approximately 120 feet deep by 68 feet wide, providing ample space for development. Located on a year-round municipal road, the property currently has a chain-link fence and some trees that may need to be removed to maximize its potential. Municipal services are accessible but not yet connected, giving developers a clean slate for their vision.This property is just steps from Settlers Ridge Mall, grocery stores, schools, gas stations, and dental offices, making it a highly convenient location. With easy access to Kanata (45 minutes), Perth (20 minutes), Brockville (40 minutes), Kingston (just over an hour), and Merrickville (17 minutes), its ideally situated for commuters and families alike.The areas growth potential adds further value, with nearby panel and truss factories simplifying prefabricated construction.This is a rare chance to invest in a growing community, perfectly positioned for development. Dont miss out on this excellent opportunity to turn your vision into reality! (id:58576)
Exp Realty
55 Arkose Street
Ottawa, Ontario
Beautiful Braebury Jasper model offers over 2000 sq ft of living space with 3 bedrooms and 2.5 bathrooms, finished rec room in lower level. Bright Open concept home with 9 ft. ceilings and hardwood on main level. Kitchen equipped with built in pantry, island, and pot lighting and open to Living and Dining rooms. The finished deck off the dining room is perfect for the BBQ. Convenient powder room by the spacious foyer along with inside entry from Garage. Second level features a very spacious Primary Bedroom with a 5 piece ensuite and walk in closet, along with 2 other good size bedrooms, 4 piece main bath and laundry room. The lower level offers finished rec room with a gas fireplace and walk out to backyard. Note backyard is fenced on 2 sides. 5 appliances included. Available Feb 1 2025. Tenant to pay utilities. Wonderful neighbourhood close to parks and shopping. Note some photos are from original construction. (id:58576)
Century 21 Synergy Realty Inc.
143 - 1960 Dalmagarry Road N
London, Ontario
Located in desirable Northwest London, this stunning townhome offers a bright and open-concept layout with 9-foot ceilings and fully renovated floors throughout. The gourmet kitchen features stainless steel appliances, quartz countertops, and a stylish tile backsplash, while the living and dining areas flow seamlessly into the private back deck perfect for outdoor entertaining.Upstairs, the primary bedroom offers a walk-in closet and a private ensuite with a double vanity and corner shower. Two additional spacious bedrooms share a 4-piece bathroom, and a convenient laundry room is located on this floor. Complete with a built-in garage with inside entry and located within walking distance to the smart center with Walmart, shopping, restaurants, and public transit, this home offers both comfort and convenience. Dont miss the opportunity to make this your new homebook your private showing today! (id:58576)
Real Broker Ontario Ltd
76 - 3200 Singleton Avenue
London, Ontario
Beautifully finished 3 bedroom quadruplex condominium in Andover Trails available for rent January 1st 2025. The main floor features a spacious family room with laminate flooring, 2 piece bathroom and a convenient laundry room. The bright kitchen features modern glossy cabinetry, stainless steel appliances, ceramic flooring, quartz counters and glass backsplash. Eating area leads to a large deck. Upstairs features three large bedrooms and a 4 piece bathroom. Fantastic area, close to many amenities including health care, shopping, restaurants, churches and schools. (Note: there is currently a tenant in the unit; photos taken pre-possession while vacant.) (id:58576)
Exp Realty
40 King Street W
Cobourg, Ontario
A meticulously renovated 4-story historic brick building, dating back to the 1870s, presenting an exceptional investment for a residential, commercial mixed-use building. Located just steps from the beach, marina, & VIA station, only 100 km from Toronto, this investment property offers both charm & modern convenience in excellent condition. Renovated with high-end custom craftsmanship & designer finishes, including Canadian maple hardwood floors, vaulted ceilings, contemporary kitchen & bathrooms, built-in cabinetry, & stylish barn slider doors, it is a fabulous find. Arched windows flood the space with natural light on two floors & offer quaint views of a vibrant downtown heritage streetscape. 4 Entrances on King St plus a back Entrance & a lift elevator. On the first floor, a retail clothing store generates income & includes large display windows, an outdoor display area, & a finished basement with staff rooms, storage, & two 2-piece baths. The second floor is currently used as a studio & warehouse & could easily be converted into another living space or offices. It includes a 3-piece bath & two large rooms. On the 3rd floor a Northside living room enjoys glass doors leading to an 800 sq ft rooftop terrace, perfect for relaxing or entertaining & includes a guest BR & stunning 4-piece bath. Above a large 4th floor Primary BR Suite features a laundry/bath combo & walk-in closet. Bonus of 4 parking spaces & backing onto a public parking lot. The business is also available for sale, providing a unique live-work opportunity. Option for the buyer to buy & run the business or the current owner may rent the commercial space from the Buyer. Modern heat/cool pump on upper floors & gas furnace a/c on main floor. This is a rare gem in the heart of downtown close to the VIA Station (100km to Toronto) Just steps to the beach, marina & harbourfront tourist area. A smart acquisition for income or Live-Work space with significant growth potential. **** EXTRAS **** All SS Appls. Heat Pump/Wall unit. Lift. Maple Hardwood Floors, Vaulted Ceiling, Pot Lights, Fans, Contemporary Kitchen & Baths, B/in Cabinets. Warehouse Space on 2nd Fl. Office/Studio. Central Vac.&Components. Ship/Receive Access in back. (id:58576)
Century 21 All-Pro Realty (1993) Ltd.
D - 79 King Street W
Cobourg, Ontario
Flawless, Spotless Commercial Condo in eclectic & bustling Downtown 100 KM to Toronto. A beautiful aesthetic. State-of-design, Modern & fully-outfitted. A turnkey Investment unit for sale. You can Invest in this Commercial Condo with an Espresso & Wine Bar Tenant ready to go! (more info. available on potential Tenant who will rent for $3500/m + TMI) Or buy and run your own sleek outfit! Immaculate, Minimalist high-grade interior fixtures, finishes & decor. Streamlined design for efficient & stylish service. Shiny, like-new & professionally built-out. 1Yrs new! Was recently opened to a thirsty, appreciative clientele being wowed by delicious drinks, treats & specialty wines & beers. Set-up includes excellent espresso press, all equipment for the best barista pours. Interior features Bookmatched Marble Backsplash, 24 x 24 Terrazzo style Porcelain floors, Stacked hand-made Wall Tile, Display Windows w/ gates, Granite & Steel Countertop, Long Bar, Steel Merchandise Shelving, designer furniture, equipment & small wares. Back door. Outside display/cafe space. Wetproofed Basement for storage. Prime Mn St location amidst Boutiques, Prof. Offices, Banks, Art Gallery, Entertainment, Dining. Surrounded by street parking or parking lots. Ride the wave of growth in this exciting & consistently growing Shopping, Service & Tourist district steps to the most popular Beach, Lakefront/Marina, Park. 100km to Toronto. VIA station a stroll away for commuters/daytrips. Along the 401/407 route. Primo! LCBO licensed for 30 (transferrable) **** EXTRAS **** Hand-press Espresso machine, bar scales, Designer tables/chairs/stools, small wares. Sam James Coffee distributor. Biodynamic wines/Craft Beers. List of chattels/inventory available. Tenant would like to stay! LCBO license transferrable! (id:58576)
Century 21 All-Pro Realty (1993) Ltd.
499 Eastbridge Avenue
Welland, Ontario
This Never - Lived - In, Beautifully Crafted 4 - Bedroom, 3-Bathroom Home By Empire Communities Is Nestled In The Serene Canal Neighborhood Of Welland, Boasting An Open-Concept Kitchen, A Spacious Family Room, Hardwood Flooring Throughout, This Home Exudes Modern Elegance. The Primary Bedroom Offers A Luxurious 5-Piece Ensuite With Double Sink, Standing Shower, Soaker Tub, And Walk-In Closet, While Two Additional Bedrooms Provide Bright, Airy Spaces Filled With Natural Light. For Added Convenience, The Laundry Is Located On The Second Floor. Close To Welland Canal And Nickel Beach, This Home Is A Dream For Nature Enthusiasts. (id:58576)
Homelife/future Realty Inc.
19 Northview Lane
Quinte West, Ontario
Take in the sunsets! No homes behind! Welcome to your next chapter of comfort and joy! This turn-key, updated, and spacious sun-filled bungalow is waiting to become your sanctuary for years to come. Spaciously designed with an open-concept layout. The kitchen, dining, and living room flow seamlessly, inviting natural light to fill the spaces. The main floor boasts a cozy family room with a gas fireplace, stone surround and crown molding. Many large windows & W/O to your custom deck & hot tub overlooking serene treetops and valleys. Step into your stunning, renovated, modern kitchen-an entertainer's paradise where culinary dreams come true. With quartz countertops, stone backsplash (2018), center island, stainless steel appliances - this space is perfect for hosting or simply savoring quiet meals. The kitchen is complete with a center island, fridge, gas range, built-in dishwasher, microwave, under-mount double sink, and fully equipped with tons of cabinetry, pot drawers & soft-close hardware for all your storage needs. All baths are modernly updated. The primary bedroom features a 4-piece semi-ensuite and double closets.For extra space for overnight guests-hardwood stairs lead to a professionally finished basement, a games area, a cozy sitting area, pot lights with 2 additional bedrooms (one needs armoire), and a full 3-piece washroom with a separate shower. No carpet throughout. Your outdoor bliss also awaits! Imagine sipping your morning coffee or sharing evening laughter on your back deck taking in the breathtaking sunsets and lush landscape without any homes behind for ultimate privacy. Bonuses -an oversized insulated double-car garage, a covered front porch, recessed exterior lighting, interlock stone walkway, professionally landscaped & fully fenced yard (2019). Convenient garage access to mud/main floor laundry. Close to pristine beaches, vineyards & amenities. Your forever home is ready for you to make your own. Don't wait- this gem won't last long! **** EXTRAS **** Roof Shingles (2020), Bsmt floors/Trim (2019), Garage doors (2021) 2-Car Garage, no sidewalk, no carpet, Light Fixtures (2019)covered front porch with pot lights, landscaped yard, back deck, mature trees/gardens, cold cellar, ample storage. (id:58576)
Main Street Realty Ltd.
46 - 143 Ridge Road
Cambridge, Ontario
This absolutely gogeous 3 storey Townhouse built by Mattamy Homes in the River Mills community in Cambridge. It's 3 bedrooms, 2.5 baths with 2 car parking. Modern open concept kitchen, lots of natural light. It has all the convenience which includes easy access to HWY 401, River Trails, Shopping and more. Freehold with a POTL monthly maintenance fee of $93.00. **** EXTRAS **** Stainless steel appliances. Stove, fridge, washer and dryer (white) (id:58576)
Ipro Realty Ltd.
415 - 15 Kneeshaw Drive
Barrie, Ontario
Beautifully Upgraded, Brand New Large 2 Bedroom + Den Suite with 2 Full Bathrooms. 1300 Sq Ft of Bright, Spacious and Functional Living Space. Modern, Elegant Finishes Including Luxury Vinyl Flooring Throughout, Quartz Counters Throughout, Pot Lights and Upgraded Plumbing Fixtures. Spacious Primary Bedroom w/Walk Through Closet and Upgraded Ensuite Bathroom w/Frameless Glass Shower. Good Sized 2nd Bedroom. Nice Den/Office w/Modern Panel Glass Door. Large Upgraded Kitchen w/Centre Island, Backsplash and Stainless Steel Appliances. Unique All Season Solarium/Terrace Which Can Be Enclosed Or Open. Includes Additional Storage Space. One Underground Parking + One Locker Included. Gorgeous Lobby. Unbeatable Location Mins to GO Station, Hwy 400, Shops, Restaurants and Much More.***Water Included in Lease Price*** (id:58576)
Right At Home Realty

