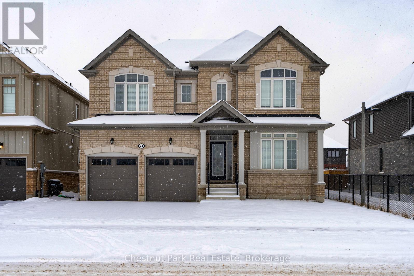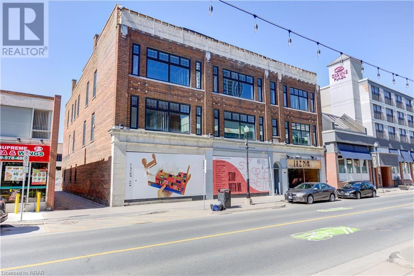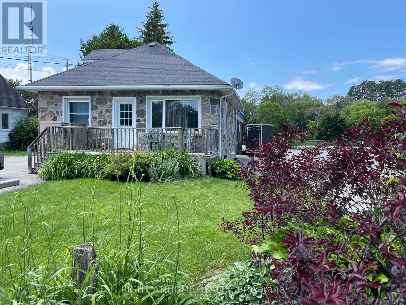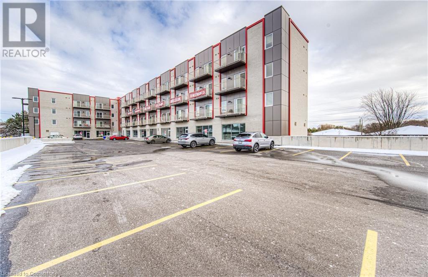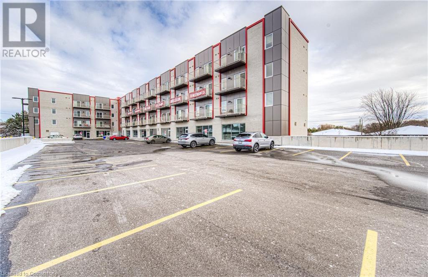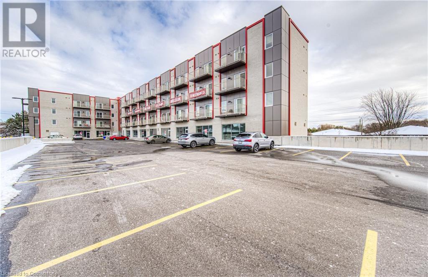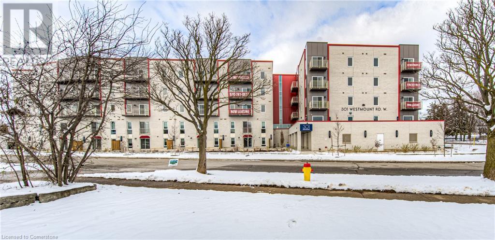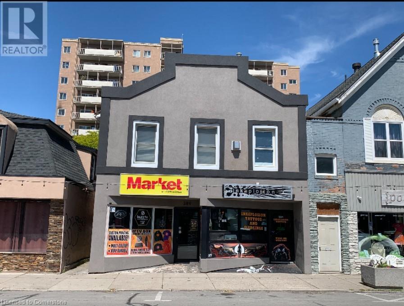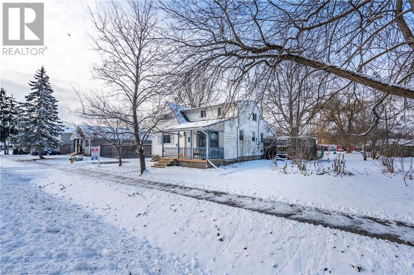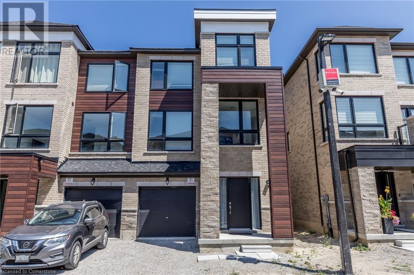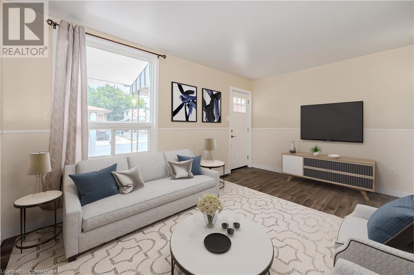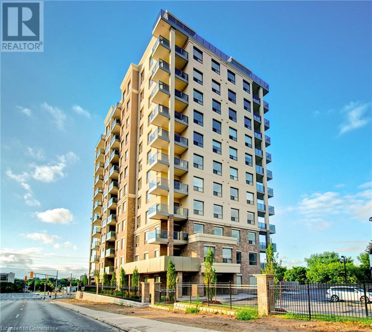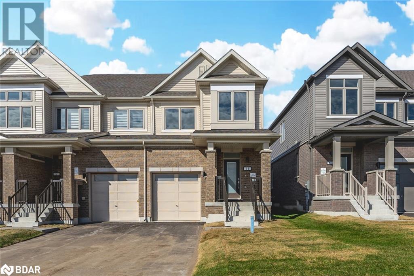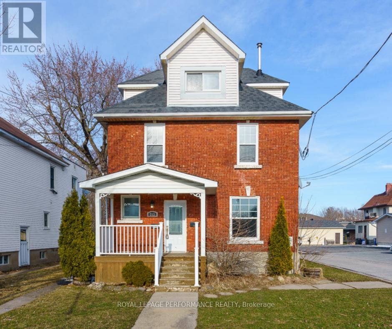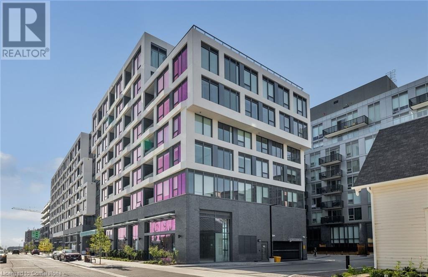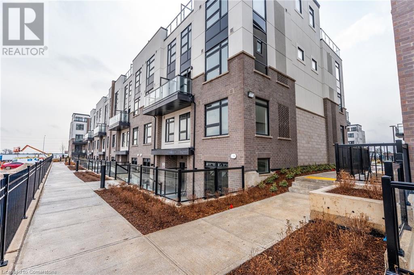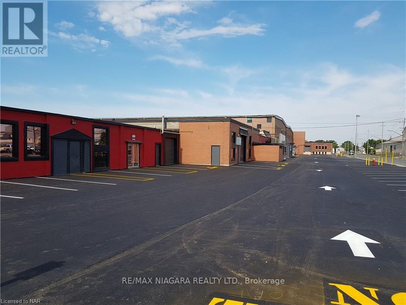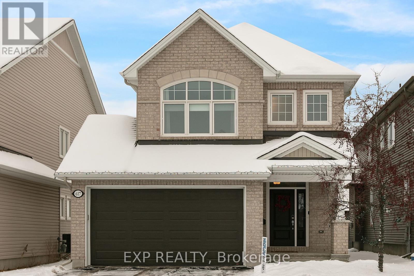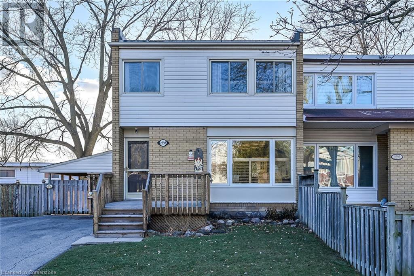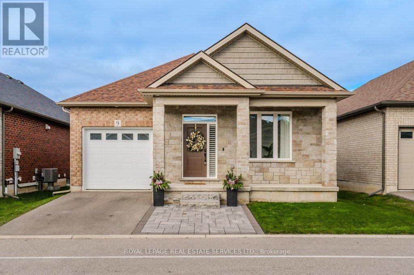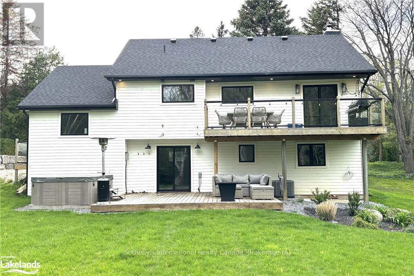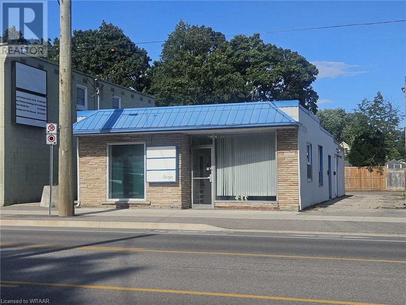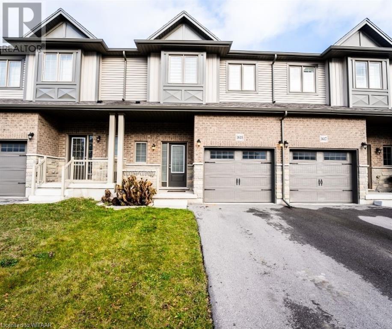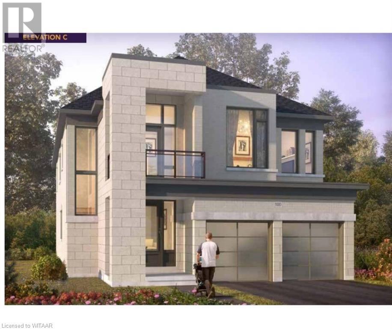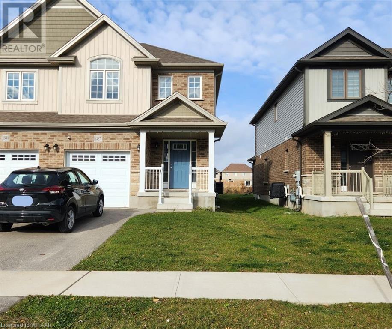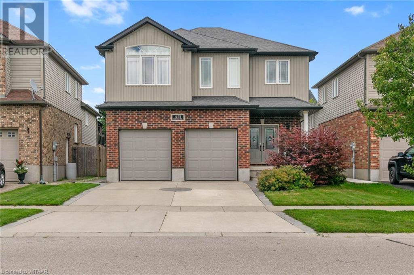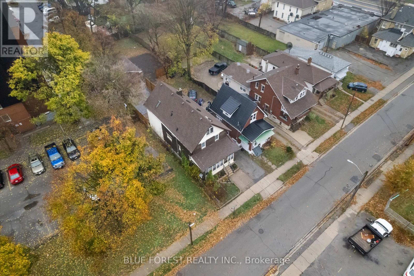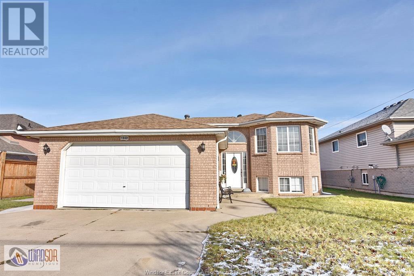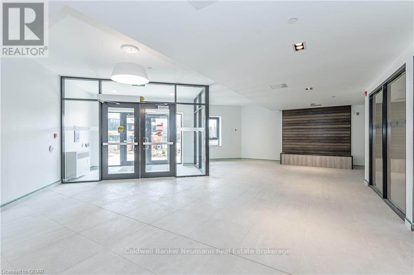24 Dey Drive
Collingwood, Ontario
Annual rental - call this home yours. 4 bedrooms, 2 1/2 bathrooms including master bedroom suite with 5 piece ensuite bath and 2 large walk in closets. Open concept living/dining/kitchen with walkout to rear yard. Hardwood, tile flooring on main level and carpets and tile flooring on upper level. Laundry facilities on main floor with access to garage. Double car garage with inside entry. Walking distance to school, park, trails. Short drive to ski hills, golf courses, and Georgian Bay. Sorry, no pets. Utilities are in addition to the monthly rent. To apply - rental application with references, credit report, employment letter, first and last months rent required at signing, and tenant to have liability insurance for lease term. Call today for your personal tour. (id:58576)
Chestnut Park Real Estate
137 King Street E
Kitchener, Ontario
This is your chance to own part of history and bring this unique development opportunity to the finish line. Most of the up front heavy lifting has been done. Ready for buyer to start completing the interior of building. Framing of Residential Units close to completed. Plumbing rough-ins close to completed. Currently this building has 12 loft style apartments with high ceilings on 2nd and 3rd floors totalling 10,471 sq ft and 3 Commerical Units on main floor totalling 5285 sq ft. Seller has started the process for condo status. Building has 18 parking spots with the potential to secure additional parking spots nearby. Full Legal Description: PT LT 5 S/S KING ST, 6 S/S KING ST PL 364 KITCHENER AS IN 302404 & A124451 ; T/W A124451; S/T & T/W 302404; KITCHENER*****PT LT 5 S/S KING ST, 6 S/S KING ST PL 364 KITCHENER PT 2, 58R2957 EXCEPT 302404 S/T A33413; KITCHENER *****PT LT 5 S/S KING ST, 6 S/S KING ST PL 364 KITCHENER AS IN 338365 EXCEPT EASEMENT THEREIN; KITCHENER (id:58576)
Homelife Power Realty Inc.
51 Yvonne Crescent N
London, Ontario
Stunning Detached Home on a Premium Corner Lot Built in 2017! Located on a premium pie-shaped corner lot with no rear neighbours, this 7-year-old home offers 4 bedrooms, 3.5 bathrooms, a double car garage, and a separate side entrance perfect for extended family living or rental opportunities. The main floor features a bright, open-concept living area, a charming dining nook, and a modern chef's kitchen with a breakfast bar and stainless-steel appliances. Upstairs, the primary bedroom boasts a walk-in closet and luxurious ensuite, while a second-floor laundry room adds convenience. The fully finished basement includes a family room, bedroom, office, and a full bathroom, ideal for guests or extended family. Enjoy the fully fenced backyard, a 2-car garage, and a 6-car driveway. Conveniently located near Victoria Hospital, schools, shopping, restaurants, and Highway 401, with nature at your doorsteps and nearby trails. Don't miss out this exceptional home won't last long! (id:58576)
RE/MAX Advantage Realty Ltd.
170 Main Street N
Uxbridge, Ontario
Fantastic property! The combination of a solid bungalow with loft and a 40'x60' shop has an abundance of parking offers many uses. The flexibility of the C5 zoning opens up various options for usage, making it appealing for different business ventures or rental arrangements. Located in Uxbridge north end of town could provide a balance between accessibility and space, catering to both residential and commercial needs. Ideal setup for someone in the automotive industry or anyone looking for a versatile property with potential for rental income as well. **** EXTRAS **** 4 vehicle hoist and 2 compressors are negotiable. (id:58576)
Right At Home Realty
301 Westmount Road W Unit# 204
Kitchener, Ontario
Welcome to this beautiful brand-new apartment building!!!! This ultra-modern centrally located complex just opened their doors. Close proximity to casual dining, groceries, medical services, coffee, Bus Routes, short walk to Highland Road. Steps from Iron horse trail and greenspaces. This South facing unit comes with 1 bedroom 1 bathrooms 537 Square feet of living space. Bright and airy, all units come standard with In-suite laundry, Fridge, Stove, Microwave Hood Fan Combo OTC, & Dishwasher. Other units available if this does not meet your requirements. Building comes with multiple floor plans and higher ceilings that will accommodate your personal taste. Choice of Juliet, Full balcony or walk out patios. Window coverings included; just bring your furniture. This unit comes with a Full balcony. Property comes with lots of designated underground parking which tenants can rent individual spaces and ample above ground visitor and commercial parking and secure bike storage. This building appeals to all demographics from retirees, young professionals and live work situations. (id:58576)
Homelife Power Realty Inc.
301 Westmount Road W Unit# 203
Kitchener, Ontario
Welcome to this beautiful brand-new apartment building!!!! This ultra-modern centrally located complex just opened their doors. Close proximity to casual dining, groceries, medical services, coffee, Bus Routes, short walk to Highland Road. Steps from Iron horse trail and greenspaces. This South facing unit comes with 2 bedrooms 2 bathrooms 788 Square feet of living space. Bright and airy, all units come standard with In-suite laundry, Fridge, Stove, Microwave Hood fan combo OTC, & Dishwasher. Other units available if this does not meet your requirements. Building comes with multiple floor plans and higher ceilings that will accommodate your personal taste. Choice of Juliet, Full balcony or walk out patios. Window coverings included; just bring your furniture. This unit comes with a balcony. Property comes with lots of designated underground parking which tenants can rent individual spaces and ample above ground visitor and commercial parking and secure bike storage. This building appeals to all demographics from retirees, young professionals and live work situations. (id:58576)
Homelife Power Realty Inc.
301 Westmount Road W Unit# G1
Kitchener, Ontario
Welcome to this beautiful brand-new apartment building!!!! This ultra-modern centrally located complex just opened their doors. Close proximity to casual dining, groceries, medical services, coffee, Bus Routes, short walk to Highland Road. Steps from Iron horse trail and greenspaces. This South facing unit comes with 2 bedrooms 2 bathrooms 788 Square feet of living space. Bright and airy, all units come standard with In-suite laundry, Fridge, Stove, Microwave combo Hood fan OTC , & Dishwasher. Other units available if this does not meet your requirements. Building comes with multiple floor plans and higher ceilings that will accommodate your personal taste. Choice of Juliet, Full balcony or walk out patios. Window coverings included; just bring your furniture. This unit comes with a Walk - out patio” This unit is on ground level. Property comes with lots of designated underground parking which tenants can rent individual spaces and ample above ground visitor and commercial parking and secure bike storage. This building appeals to all demographics from retirees, young professionals and live work situations. (id:58576)
Homelife Power Realty Inc.
301 Westmount Road W Unit# 414
Kitchener, Ontario
Welcome to this beautiful brand-new apartment building!!!! This ultra-modern centrally located complex just opened their doors. Close proximity to casual dining, groceries, medical services, coffee, bus routes, short walk to Highland Road. Steps from Iron horse trail and greenspaces. This North facing unit comes with 1 bedroom, 2 bathrooms and a Den, 775 Square feet of living space. Bright and airy, all units come standard with In-suite laundry, Fridge, Stove, Microwave Hood Fan, & Dishwasher. Other units are available if this one does not meet your requirements. Building comes with multiple floor plans and higher ceilings that will accommodate your personal taste. Choice of Juliet, full balcony or walk out patios. Window coverings included; just bring your furniture. Property comes with lots of designated underground parking which tenants can rent individual spaces and ample above ground visitor and commercial parking and secure bike storage. This building appeals to all demographics from retirees, young professionals to live and work situations. (id:58576)
Homelife Power Realty Inc.
67 Wakelin Terrace
St. Catharines, Ontario
Welcome to 67 Wakelin Terrace. 3 bedroom 2 bathroom side split offers a fully fenced in back yard, garden and a pool with separate sheds. Great all year round sun room right off the kitchen. Close to 4 elementary schools and 2 high schools and shopping plazas all within walking distance. Roof was done in 2018, main windows in 2022 all other windows less then 10 years old. Kitchen was fully redone in 2020. Open concept with hardwood flooring, radiant fireplace and walk-in storage in the basement. Ready to move in and be loved by the new owner. Call Today for a private Showing. (id:58576)
Century 21 Heritage House Ltd
37 Village Walk
Ottawa, Ontario
Rare Opportunity to move into Manotick's most desirable adult community, Village Walk. Enjoy leisurely walks to all the restaurants & services the area has to offer including shopping, restaurants, recreation facilities, playgrounds & the Rideau River. This End Unit 2+1 Bedroom 3 Full Bathroom Bungalow features convenient one-level living & features bright sunlit rooms, updated hardwood flooring, a spacious open concept Living/Dining area with a Gas Fireplace, main floor Laundry & a primary Bedroom with a walk-in closet & Ensuite with an oversized walk-in shower. Carpet in Main Flr Bedrooms replaced Oct 2024. Hand rails in all bathrooms. The open white Kitchen has ample cabinetry & counter space. The finished basement includes a family room, Bedroom, full Bathroom & large storage room. Common area fee covers snow removal, common area maintenance. This charming bungalow is waiting for its new owners to make it their own. Flooring: Tile, Hardwood, Carpet Wall To Wall (id:58576)
RE/MAX Hallmark Realty Group
4 - 249 Garneau Street
Ottawa, Ontario
This updated 3-story townhome features 3 bedrooms and 2.5 bathrooms, offering a spacious and modern living experience. The first floor includes a flexible bedroom/second living area, a full bath, and access to the backyard. On the second floor, enjoy a bright kitchen and dining room, a cozy living area with a fireplace, a half bath, and a deck overlooking the backyard. The third floor boasts three bedrooms, including a master suite, and another full bath. Additional features include a 2-car driveway and one-car garage, providing ample parking and storage. Recent upgrades throughout make this home both stylish and functional. Don't miss this fantastic opportunity schedule a showing today! (id:58576)
Keller Williams Integrity Realty
387 St. Paul Street
St. Catharines, Ontario
This exceptional mixed-use commercial building with an annual income of over $110,000 is nowavailable. The property features two expansive commercial storefronts, perfect for a variety ofretail uses and nine well-maintained residential units. With a strong cash flow and a strategiclocation, this building presents a stable and lucrative investment opportunity. The commercialand residential spaces ensure consistent income and long-term value growth. (id:58576)
RE/MAX Escarpment Golfi Realty Inc.
423 Parkdale Avenue
Fort Erie, Ontario
Welcome to this charming Fort Erie home, where comfort and convenience come togetherbeautifully! This 1.5-storey gem features 5 spacious bedrooms. Offering 1916 sq. ft. ofthoughtfully designed living space this is the perfect home for family gatherings. Step into thewelcoming foyer and be greeted by a bright and expansive living room, perfect for entertainingor quiet relaxation. The home boasts some new flooring, adding a modern touch to its generousliving areas. At the heart of the home is a large eat-in kitchen, ideal for cooking, dining, andmaking memories. The main-floor bedroom and laundry room enhance everyday convenience,while the family room sets the stage for game and movie nights.Outdoors, the front and back decks invite you to relax and entertain, while the fenced yardprovides privacy and a space for the dog. Ample space beyond the fence leaves room forgardening or play. A standout feature is the detached workshop, perfect for hobbyists, additionalstorage, or DIY projects. Located on a large, level lot within walking distance to Crescent BeachPark, schools, and local amenities, this property combines modern comfort with a prime location.Upper roof fitted with commercial grade membrane. Don’t miss your chance to call this beautifulproperty home—schedule your private showing today! (id:58576)
RE/MAX Escarpment Golfi Realty Inc.
61 Red Maple Lane
Barrie, Ontario
Welcome to 61 Red Maple Lane. Desirable end unit 4 bed 4 bath 2166 square feet executive townhome with a bright, open concept & functional layout. Stylish white kitchen with stainless steel appliances, centre island, custom backsplash & quartz countertops. Second level with living, dining and family room with walk-out to balcony. Third floor offers 4 spacious bedrooms with 2 full bathrooms. Primary featuring a 4pc ensuite & walk in closet. Main floor with finished recreation room, powder room, laundry and walk out to rear yard. Steps from the GO Train & surrounded by greenery, community parks, playgrounds and trails, and close enough to the shore of Lake Simcoe that you can spend every weekend enjoying the beach if you want to. Close proximity to great schools, shopping, dining & major highway access. (id:58576)
RE/MAX Realty Services Inc
73 Albany Avenue
Hamilton, Ontario
Attention First Time Home Buyers and Investors ! This legal Duplex located in the East end of Hamilton is a great way to get into the real estate market. With ample 4 car parking and two fully renovated one bed, one bath units each with their own laundry facilities along with a detached double car garage(with power) this one is a rare find! Cheaper than paying rent, if you have been thinking of buying and need that extra income from the second unit or want to buy with a friend or family member and each have your own living space, this home ticks all of the boxes. Located close to shopping, public transit and easy access to major highways! Please note that some photos have been virtually staged. Don't hesitate to book your private showing ! (id:58576)
RE/MAX Real Estate Centre Inc.
223 Erb Street W Unit# 504
Waterloo, Ontario
Discover the perfect condo living in Uptown Waterloo! This remarkable 2 bedroom, 2 bathroom condo is located in a prime location! This unit features an open concept living space with a kitchen that seamlessly flows into the living room. Enjoy the large kitchen with granite countertops, a spacious island that is ideal for entertaining or cooking, stainless steel appliances, and ample cabinet space. Step outside onto the spacious balcony, directly accessible from the living room, and soak in the views while sipping your morning coffee or relaxing in the evening. Both bedrooms feature new flooring (2024) and large windows, allowing in lots of natural light. The large primary room has a walk-in closet that leads into a beautiful remodeled ensuite (2024) that feels like a retreat! Enjoy a large walk-in shower and the convenience of double vanities both with sleek frameless LED mirrors. The amenities in the Westmount Grand include a rooftop terrace complete with BBQ's, a party room, a library/piano room, a large gym with saunas, and a bike room. Close to restaurants, shops, parks, all amenities, and universities. Don't miss out on the opportunity to embrace the dynamic lifestyle of condo living in Uptown Waterloo! (id:58576)
RE/MAX Real Estate Centre Inc.
11 Sagewood Avenue
Barrie, Ontario
BRAND NEW RARELY OFFERED 4-BEDROOM TOWNHOME IN SOUTH BARRIE’S SOUGHT-AFTER PAINSWICK NEIGHBOURHOOD! Welcome to this stunning, newly built 2-storey townhome in South Barrie's highly desirable Painswick community! The no-sidewalk frontage allows for parking for 2 vehicles in the driveway, plus the attached garage offers inside entry with direct access to the laundry room, which includes smart storage solutions like overhead cabinets and a clothing rod. With 1,650 sq ft of beautifully designed living space, this rare 4-bedroom, 3-bathroom home is ready to impress! Conveniently located near Highway 400, the South Barrie GO Station, walking and cycling trails, schools, shopping, Friday Harbour Resort, golf courses, and a variety of recreational facilities, this location is ideal for every lifestyle. This home is complete with a 7-year Tarion warranty and offers a quick closing option. Step into the open-concept main floor, where high-quality laminate and tile flooring flow seamlessly throughout. The modern kitchen is a chef’s dream, boasting a large island with breakfast seating for 5, elegant quartz countertops, and a sleek stainless steel range hood. The adjacent dining area features a walkout to the partially fenced backyard, complete with wood privacy fencing along the rear and side lot lines, and a convenient gate - perfect for outdoor enjoyment and added privacy. Upstairs, you’ll find premium broadloom carpeting in the bedrooms, upper hallway, and stairs for added comfort. The spacious primary bedroom offers two walk-in closets and a luxurious 3-piece ensuite with a quartz-topped vanity. Central air conditioning ensures comfort in the warmer months, while the rest of the home’s thoughtful upgrades and stylish finishes complete this incredible property. Don’t miss this rare opportunity to own a spacious, brand-new townhome in one of Barrie’s most desirable neighbourhoods! (id:58576)
RE/MAX Hallmark Peggy Hill Group Realty Brokerage
20 - 45 Dorchester Boulevard
St. Catharines, Ontario
This Brand 2 Yaear Townhome Has It All! Soaring 9Ft Ceilings On Main Floor, Stainless Steel Appliances, Quartz Countertops & Large Kitchen Island Is Perfect For Entertaining! Open Concept Design. Large 3 Bedrooms & 4 Bathrooms Total! Backyard Has A 10 X 10 Deck. Basement Is Also Finished With Extra Bedroom & Full Bath. Too Many Upgrades To List! Move-In Ready! **** EXTRAS **** All Stainless Steel Appliances Fridge, Flat Top Stove, B/I Microwave, Dishwasher. Clothes Washerand Dryer. Snow Removal and Cutting Of Grass Is Included In The Rent. Photos Taken From Previous Listing Prior To Current Tenants Moving In. (id:58576)
Royal LePage Your Community Realty
525 Terrace Way
Oakville, Ontario
Welcome to 525 Terrace Way in Oakville. Stunning 3-bedrooms plus den (can be 4th bedroom), 2.5 bathrooms townhome in one of Oakville's most sought-after neighborhoods. This exceptional property features a spacious media room on the second floor and a private driveway, distinguishing it from other townhomes in the area. With large windows throughout, the home is bathed in natural light, creating an inviting and cheerful ambiance. Enjoy the tranquility of a private, fenced yard. With over 2,059 square feet of upscale finish living space, this residence boasts impressive 9-foot ceilings on the main floor and a host of premium upgrades throughout. Close to shopping plaza, easy access to HWYs 407/403/401. This home truly has it all! (id:58576)
Right At Home Realty
20 Dalton Crescent S
Orillia, Ontario
Welcome to 20 Dalton Crescent South- a gem in one of Orillia's most desirable neighborhoods, known for charming older homes with landscaped properties, mature trees, and established gardens. This all-brick, detached 3-bedroom bungalow exudes pride of ownership, having been meticulously maintained and thoughtfully upgraded. Welcoming foyer leads to a bright, open-concept layout, perfect for modern living. Stylish kitchen with ample counter space, abundant storage, and a convenient breakfast bar flows seamlessly into the inviting living and dining areas. Cozy fireplace and walkout to the backyard further enhance the homes warmth and charm. Every detail has been carefully considered, from quality finishes to tasteful neutral decor accented by rich wood tones. Upgraded rear entry now includes a practical mudroom with direct access to the attached garage. Finished lower level is ideal for family time and entertaining, featuring a spacious rec room with a gas fireplace, an additional bedroom, and flexible space for a home office, exercise area, or hobby room. The layout offers potential for an in-law suite. Upgraded bathrooms add to this home's comfort and style. Large, private backyard is perfect for outdoor living, with two decks, one covered for year-round enjoyment. BBQ gas hookup ensures easy al fresco dining and entertaining. Located steps from top-rated schools, parks, YMCA, and downtown restaurants, entertainment, shops and services. Quick access to Lake Couchiching's waterfront recreation area with parks, beaches, peaceful picnic zones and scenic trails. Explore the stunning four-season recreation that Simcoe County has to offer - parks, beaches, golf, skiing, hiking, biking, etc. Commuting is convenient with easy routes north to cottage country or south to the hubs of Barrie, York Region, and the GTA. With all updates completed, this home is truly move-in ready. Welcome Home - comfort, style, and convenience await you at 20 Dalton Crescent South in Orillia! **** EXTRAS **** This home is move in ready with many updates, upgrades and renovations done for you! Bathrooms, interior doors, carpet on main level, updated electrical, HWT / Furnace - owned, mud room with entry to attached garage. Plenty of parking. (id:58576)
RE/MAX Hallmark Chay Realty
Barn - 2885 Altona Road
Pickering, Ontario
Incredible Opportunity For Dinner Theatre In Demand Location Of Pickering. Zoning Only Permits Dinner Theatre Uses. Previous Owner Was Also Permitted To Operate Special Events Permits For Weddings And Large Events. 7000 Sqft Consists Of Large Theatre, Dining Area, Kitchen, Storage & Office Space. Parking For 70+ Cars. 10 Acres Of Land For Incredible Outdoor Options. No Neighbours In This Private Country Setting. Barn Only For Lease. Homestead For Lease Separately. **** EXTRAS **** Previous Liquor License Capacity of 240 People. (id:58576)
RE/MAX West Realty Inc.
213 Cumberland Street
Cornwall, Ontario
Welcome to 213 Cumberland st. Centrally located in beautiful Cornwall, ON. This very well done Duplex has a lot of history. It features a recently renovated spacious three bedroom unit with a basement for storage on the lower levels and a cozy one bedroom unit with a loft upstairs. Enjoy the convenience of of being within walking distance to downtown, St. Lawrence park and the St. Lawrence River. This property is a fantastic choice for steady rental income or even for living in one unit while renting the other. Don't miss your chance to grab this excellent investment! (id:58576)
Royal LePage Performance Realty
2450 Old Bronte Road Unit# 648
Oakville, Ontario
1 Bedroom unit with underground parking and storage locker included! Welcome to the Branch Condos in Oakville. Great for young professionals and students. Close to OTM Hospital, Sheridan College, Banks, Groceries, Shopping, Transit. Access to 407, 403, QEW. Hiking trails, and Bronte Creek P.P. Landscaped courtyard with BBQ's, Fresco Kitchen, Gym & Yoga room, Party Rooms, Indoor Pool, Rain Room, Sauna, 24hr Concierge, Rec Room all included. (id:58576)
RE/MAX Escarpment Realty Inc.
1577 Rose Way Unit# 123
Milton, Ontario
Welcome home! Brand new Fernbrook built end unit 3 bedroom, 2 bathroom stacked townhome. This 1321 sq ft unit includes 2 UNDERGROUND PARKING SPOTS and 1 locker. The main floor boasts an open concept living/dining area open to white kitchen featuring, backsplash, stainless appliances and granite countertops. Upstairs you will find a spacious primary bedroom with beautiful 3 pc ensuite bath, 2 additional bedrooms and a 4 pc main bath. Relax and entertain on your huge rooftop patio with gas bbq hookup. Perfect for summer family time and relaxing. Window coverings will be installed soon. Conveniently located near schools, shops, trails, conservation areas and highways. Enjoy all that Milton has to offer with low maintenance living! (id:58576)
RE/MAX Escarpment Realty Inc.
129 Hagar Street
Welland, Ontario
Versatile 2800 sq. ft. office unit for lease at The Cotton Mill Complex, Niagara's Customized Industrial Facility. Located in Central Niagara. A rare find, the unit is comprised of 2800 sq. ft. office space with 7 modern offices ranging from 100-140 sq. ft. Features; reception, board room, kitchen & washrooms. Fully alarmed with A/C & network ready. Sprinklered with CCTV and onside property management. Close to local amenities and public transit, The Cotton Mills central Niagara location offers quick access to all major transport, is 1.5 km to Hwy. 406, 10 minutes to the QEW and 30 minutes to the USA. Rate includes TMI of ONLY $0.85 per-sq.ft. Extremely versatile and with development staff onsite, The Cotton Mill can offer build to suit space solutions to match tenant requirements. Lots of room to grow with storage, warehouse and industrial space from 1000 sq. ft. to 100,000 sq. ft. readily available. (id:58576)
Right At Home Realty
1564 Duplante Avenue
Ottawa, Ontario
RARELY OFFERED corner unit on premium lot with DOUBLE car garage & main floor family room! Welcome to 1564 Duplante Ave. This beautiful 3 bedroom & 3 bathroom townhome with no rear neighbours is situated in Fallingbrook; close to schools, parks, public transit, shopping & restaurants. The unique main floor features hardwood floors with the open concept living and dining room. Sun-filled eat-in kitchen with classic wood cabinetry, plenty of counter and cupboard space that over look the beautiful fireplace in the family room. The upper level of this home offers two excellent size bedrooms, main bath & spacious primary retreat with both a walk-in closet and an ensuite. The lower level offers large family room & laundry along with plenty of space for storage. The private backyard oasis is the ideal place for entertaining family and friends. Don't miss the chance to call this place Home! Rental application, credit check and current paystubs required. Available Jan 16th. Flooring: Hardwood, Vinyl, Carpet Wall To Wall. Deposit: $5500 (id:58576)
RE/MAX Hallmark Pilon Group Realty
617 Sora Way
Ottawa, Ontario
This Tamarack Windsor model is a perfect blend of style, comfort, and modern upgrades that showcase quality and care. An immaculate home designed for family living with four spacious bedrooms, two and a half baths, and countless thoughtful details. The upgraded front entrance sets the tone for the home's sophisticated yet inviting atmosphere, complemented by modern light fixtures that illuminate each room beautifully. The main level features a kitchen with stainless steel appliances, a walk-in pantry, an extended kitchen island thats ideal for entertaining, and plenty of storage space. The hardwood floors flow throughout, while the gas fireplace and its updated mantle add a cozy, elegant touch to the living space. The second floor offers a primary bedroom that includes his and hers closets, and a spa-inspired double-sink ensuite. Every bedroom is designed for comfort, and the blackout blinds and curtains ensure restful nights. Zebra blinds throughout the rest of the home add a sleek and modern aesthetic. Downstairs, the fully finished basement provides additional living space, perfect for a family room, home office, or gym. The home also includes upgraded carpets for added comfort and smart home systems to keep everything running smoothly. The backyard is equally impressive, featuring an interlock patio perfect for outdoor dining or relaxation, as well as a convenient storage shed tucked on the side of the home. With no rear neighbours, the space offers privacy and tranquility, while its close proximity to a nearby park and school adds to the appeal for families and outdoor enthusiasts. Meticulously maintained, this property feels like new and exudes pride of ownership. From its upgraded finishes to thoughtful design elements, every detail enhances your living experience. This is more than just a house; its a home where every room invites comfort, functionality, and elegance. Don't miss out and reach out to schedule a showing soon! (id:58576)
Exp Realty
L - 101 Artesa Point
Ottawa, Ontario
Welcome to this bright and modern upper-level condo located in the desirable Bridlewood Trails community of Kanata. This spacious, one-level unit features an open-concept layout, perfect for comfortable living and entertaining.The upgraded kitchen is a standout with beautiful quartz countertops, stainless steel appliances and ample cupboard space. The kitchen seamlessly flows into the living and dining areas, all enhanced by upgraded laminate flooring throughout.The bathroom offers a touch of luxury with a large, upgraded glass shower, while in-suite laundry provides added convenience. Both bedrooms are generously sized, offering plenty of natural light and space for relaxation. Step outside and enjoy the outdoors on your large private balcony.This condo combines modern finishes with a practical layout in a fantastic location. Bridlewood Trails is close to parks, schools, shopping and all the amenities Kanata has to offer.Available January 16th, don't miss this opportunity! Rental application, credit check and current paystubs required. (id:58576)
RE/MAX Hallmark Pilon Group Realty
1606 Grey Nuns Drive
Ottawa, Ontario
Beautiful curb appeal awaits you at this townhome situated on an oversized lot just steps from Grey Nuns Park in the family friendly community of Convent Glen South in Orleans. Gleaming HW flooring run throughout the bright open concept living rm & dining rm. Eat-in kitchen with oak cabinetry- plenty of counter and cupboard space, tiled flooring, backsplash & pantry. 2nd level w/spacious master, 2 other excellent bdrms both w/ ample closet space and updated main bath. LL w/laundry is newly finished. Side entry provides access to the garage & fully fenced backyard. Close proximity to the highway, public transit, parks, schools and recreation. Updates include furnace 2021, newer roof, windows and A/C. Updated main bath and owned tankless water heater. Rental application, credit check and current paystubs required., Flooring: Hardwood, Tile, Carpet Wall To Wall. Deposit: $5500 (id:58576)
RE/MAX Hallmark Pilon Group Realty
61 Archer Crescent
London, Ontario
ALL-INCLUSIVE 1 BED + DEN! Welcome to this spacious and fully renovated lower-level unit in South London! This brand-new suite features large windows, modern finishes, and all-new appliances including stove, fridge, dishwasher, range hood, washer, and dryer. Enjoy a cozy private entrance leading to a generous living room with plenty of space to personalize. The unit offers one good-sized bedroom with built-in storage and a stylish sliding barn door. The open dining area flows into a beautiful kitchen with room for a breakfast bar. Additional highlights include in-suite laundry, a large den and a massive storage room. Conveniently located with parking included and available immediately. Don't miss, book your showing today! (id:58576)
Thrive Realty Group Inc.
2398 Maryvale Court
Burlington, Ontario
Welcome to 2398 Maryvale Court in desirable Burlington, Ontario. This FREEHOLD Town House (no condo fees)offers 3 bedrooms 1 & 1/2 baths. Located in a family friendly neighbourhood steps away to CLARKSDALE PUBLIC SCHOOL. Location couldn't be better, with easy access to the Hwys, Parks, Shopping, Public Transit plus more. Minutes away you will find the Mountainside Recreation Centre it offers a beautiful Outdoor Pool with Splash Pad and Hockey Arena. More Fine features of this home are: Gourmet Chestco Kitchen with Corian counter tops and tumbled stone backsplash. Ceramic tiles in hallway 2 piece bath and kitchen. Hardwood floors in the living room. Windows replaced, update electric panel to breakers. Enjoy your summer BBQ in the private extra large back yard oasis, with a cover dining area and large patio. This will become your favourite place for your family gatherings. The driveway has ample parking for 4 cars. Relax and enjoy your morning coffee on the front porch. This property is a must see on your home search list. Shows 10+ (id:58576)
Royal LePage Burloak Real Estate Services
2d - 155 Thomas Slee Drive
Kitchener, Ontario
Discover this stunning, modern stacked townhouse, an ideal choice for those seeking the perfect balance of comfort and convenience. Situated just minutes from schools and picturesque walking trails, it offers seamless access to nature and urban amenities. The home features 2 generously sized bedrooms and 2 beautifully updated bathrooms, all designed with modern living in mind. The open-concept living area flows into a contemporary kitchen with stylish finishes, creating an inviting space for relaxation and entertaining. Step onto your private terrace, perfect for savoring morning coffee or unwinding in the evening. Commuters will appreciate the easy access to Highway 401, making travel to work or nearby areas a breeze. Additional conveniences include a dedicated parking space and an in-unit washer and dryer. Whether you're a small family, a working professional, or someone seeking a peaceful yet well-connected lifestyle, this townhouse has it all. Plus, the monthly price includes internet for added value. (id:58576)
RE/MAX Real Estate Centre Inc.
9 - 6 Beckett Drive
Brantford, Ontario
Welcome to 6 Beckett Drive Unit 9, Brantford! This exceptional 3-bedroom, 3-bathroom detached condominium bungalow, built in 2020, is nestled in a private and serene cul-de-sac of just 10 bungalows in the desirable west end of Brantford. Modern elegance meets luxurious functionality in this thoughtfully upgraded home. Step into a spacious foyer, perfect as an office or welcoming space, featuring custom touch shutters. The main floor boasts 9 ceilings, engineered hardwood floors, and large windows that bathe the space in natural light. The sleek kitchen is a chefs dream, featuring custom white cabinetry, quartz countertops, stainless steel appliances, a large island, and a coffee bar, seamlessly flowing into the open-concept living and dining areas, ideal for hosting and entertaining. The primary bedroom is a tranquil retreat, complete with a walk-in closet and a spa-inspired ensuite with dual vanities and a walk-in shower. The finished lower level elevates the homes versatility with a cozy family room featuring a gas fireplace, two additional bedrooms, a full bathroom, and a newly installed second kitchen. The laundry room has been relocated for added convenience, making this space ideal for a nanny or in-law suite. Step outside to your private backyard oasis, where the current owners have added a gated fence, in-ground sprinkler system, and beautifully landscaped garden. Relax or entertain on the covered patio, perfect for alfresco dining. For added peace of mind, the home is equipped with a modern alarm system. Additional highlights include energy-efficient windows, ample storage, and quartz countertops throughout. Situated close to shopping, dining, parks, and excellent schools, with easy highway access, this exclusive enclave of just 10 detached bungalows offers both privacy and community. This stunning home has been meticulously cared for. There's nothing left to do but move in and enjoy! **** EXTRAS **** Current owners elevated this home w/lower-level kitchen, relocated laundry, gated fence, sprinkler system, and alarm, blending style, security. Special highlights include energy-efficient windows, modern fixtures & ample storage. (id:58576)
Royal LePage Real Estate Services Ltd.
31 Slalom Gate Road
Collingwood, Ontario
Luxurious Seasonal Rental with a massive lot that backs onto the Silver Creek. Available December and January 2025, other months may be available. This fully renovated and spacious home is just minutes to either Collingwood or Blue Mountain, making this an ideal location to spend the winter months with your family. This lovely home features stylish designer finishes, and boasts a modern kitchen with stone counters, high-end appliances including a beverage fridge and huge island with plenty of space for many to sit. Easy for entertaining both inside and out with a walkout to the deck off the kitchen, with glass railing offers breathtaking views of the lush landscaped backyard. Adjacent to the dining area is the spacious living room with a gas fireplace, comfy large couch, new light fixtures throughout, and engineered pale oak flooring. Finishing the main floor off is the primary bedroom with a luxury 5pc ensuite, and large walk-in closet. The lower level offers two more spacious bedrooms, 3 pc bathroom, and a recreation room with a walkout to the backyard. Stepping out into the oasis-like landscape with a large open backyard full of trees and a trail down to the creek. This oversized premium lot provides plenty of space to entertain or play by the water, including a hammock, fire pit, and a hot tub to relax after a day of fun! (id:58576)
Sotheby's International Realty
Sotheby's International Realty Canada
C01 - 280 River Road E
Wasaga Beach, Ontario
All utilities included - River front - The largest two bedroom unit in the complex is an upper level apartment that boasts plenty of windows, allowing natural sunlight to fill the space and offering breathtaking views of Georgian Bay and the Nottawasaga River. This spacious unit features a generously-sized living/dining room with a cozy gas fireplace, as well as a separate area that faces the river, making it an ideal workspace for those who work from home.\r\n\r\nThis unit is inclusion of heat, hydro, gas, and water. In addition, one parking space is included with the unit. The apartment's location is ideal, situated just a short walk away from the Stonebridge Town Centre, which offers a variety of shopping and dining options. The complex is also located on the public transit route, providing easy access to other areas of the town. Unfurnished - Some photos are virtually staged. \r\n\r\nSecurity is a top priority in this complex, with 31 security cameras on site, ensuring the safety and peace of mind of residents. Timely management is also available to address any issues or concerns that may arise. The common laundry room is both coin and debt operated, providing flexibility and convenience for residents.\r\n\r\nWith its spacious layout, stunning views, and convenient amenities, this apartment is an ideal choice for those seeking a comfortable and convenient place to call home. Don't miss out on the opportunity to view this apartment – book your appointment today! (id:58576)
RE/MAX By The Bay Brokerage
200 Huron Street
Woodstock, Ontario
Seize this rare opportunity to own a prime C2 zoned property in one of Woodstock’s most sought-after commercial zones! This versatile property features two spacious commercial units, offering excellent visibility and high foot traffic in a thriving area. In addition, the property includes a beautifully designed one-bedroom apartment, perfect for an owner-operator or as a rental unit for additional income. The apartment boasts huge bedroom, a beautiful kitchen and a comfortable living space, providing a perfect balance between work and home life. With ample parking for both customers and tenants, this property is easily accessible and enhances the overall experience for visitors. Enjoy the benefits of being close to major roadways and community amenities. Don’t miss out on this incredible investment opportunity! Schedule a viewing today and discover the endless possibilities this property has to offer! Contact us for more details. (id:58576)
Bridge Realty
1613 Dunkirk Avenue
Woodstock, Ontario
A True Showstopper! Exceptional Freehold Townhome, Fully Upgraded With 3 Bedrooms, 3 Bathrooms Built By Claysam Custom Homes, This Property Features All The Modern Conveniences: Upstairs Laundry, Open Concept Living, And An Upgraded Kitchen With A SS Appliance & Granite Counter. The Spacious Master Suite Includes a Ensuite-Bathroom And Beautifully Designed Cabinetry In The Walk-In-Closet. The Fully Basement Offers Oversized Windows That Bring In Plenty Of Natural Light. Outside Enjoy A Fully Fenced Backyard And Convenient Parking With a Single -Car Garage( with inside entry) Plus Two Driveway Spaces. Located Just Minutes From Highway 401 For Easy Commuting, This Home Is Tucked Away On A Quiet Street For Peaceful Living, With Excellent Schools, Parks, And Sally Creek Golf Club nearby. Centrally Located Near Major Employers Like Toyota And Sysco, And Just a Short Drive to Nearby Major Cities. (id:58576)
Bridge Realty
1451 Upper Thames Drive
Woodstock, Ontario
Introducing A Luxurious New 3,055 Sq. Ft. Home (4 Bedroom & 4+1 Bathroom) On A Spacious 45' X 118' Lot (Approx), Featuring A 3-Car Tandem Garage. This Pre-Construction Gem From Renowned Builder Kingsmen Group Inc. Boasts A Tall Door Entry And An Impressive Design. The Master Bedroom Is A True Retreat With A King-Size Layout, A 5-Piece Ensuite, And A Walk-In Closet. Each Of The Four Additional Bedrooms On The Second Floor Includes A Walk-In Closet And An Ensuite Bathroom. Convenience Is Key With A Well-Placed Second-Floor Laundry Room. This Home Is Loaded With Upgrades, Including Beautiful Tiles On Both The Main And Second Floors, Engineered Hardwood Flooring, And Matching Natural Oak Stairs. Enjoy 9-Foot Ceilings On The Main Floor, A Spacious Kitchen With Your Choice Of Granite Or Quartz Countertops, Extended Upper Cabinets, And Superior Baseboards And Casings. Close To The Pond, Park, School, Convenience Store And A Temple & Highway 401. Remarkable Opportunity To Own A New House Under Assignment Sale In Woodstock. Don't Miss The Opportunity. Call LA For More Details. (id:58576)
Bridge Realty
1337 Calais Drive Drive
Woodstock, Ontario
Discover This Stunning Semi-Detached, Traditional Two-Story Home, Featuring 3 Bedrooms And 3 Bathrooms, Nestled In A Family-Friendly Neighborhood. Built By Claysam Homes, The Montrose Model Offers Over 1,600 Square Feet Of Thoughtfully Designed Living Space. The Main Floor Boasts An Open-Concept Layout, Perfect For Modern Living. The Kitchen Is A Chef's Dream, Equipped With Stainless Steel Appliances, An Upgraded Gas Stove, Built-In Microwave, Quartz Countertops, And A Stylish Backsplash. The Seamless Flow Allows You To Connect With Loved Ones In The Dinette And Family Room While Preparing Meals Or Cleaning Up. You Can Even Catch Up On Your Favorite Shows From The Kitchen. Upstairs, The Layout Prioritizes Privacy, With The Primary Bedroom Set Apart From The Additional Bedrooms. The Upper Level Also Includes A Spacious Laundry Room, Adding Convenience To The Home's Elegance And Functionality. (id:58576)
Bridge Realty
451 Fairway Road
Woodstock, Ontario
Welcome To 451 Fairway Road, An Exquisite Property That Invites You To Experience Refined Living. As You Enter The Premises, Drive Along The Well-Appointed Concrete Driveway, Approach The Covered Porch, And Step Through The Impressive Double Doors Into The Expansive Foyer. The Entry Level Boasts Convenience With A 2-Piece Powder Room, Access To The Two-Car Garage, A Full Laundry Room, And A Versatile Bedroom That Also Serves As An Ideal Secluded Office Space. Ascending From The Foyer, You'll Discover The Open Main Floor, Where A Spacious Living Room With Hardwood Floors And A Fireplace Seamlessly Connects To The Large Kitchen Featuring An Island. The Adjacent Dining Area, Adorned With Patio Doors, Leads To A Charming Wood Deck. The Upper Level Is Dedicated To Comfort, Showcasing A Master Suite Complete With A Walk-In Closet And A Full Bath Featuring A Separate Shower And A Luxurious Soaker Tub. Two Additional Bedrooms And Another Full Bath Complete This Level. Descending From The Foyer, The Lower Level Unfolds Into A Substantial Family Room, Perfect For Hosting Social Gatherings And Creating Lasting Memories. A Few Steps Further Down Reveal The Utility/Storage Area, Ensuring Practical Functionality. The Raised Deck Provides A Picturesque View Of The Spacious Yard, Offering Ample Room For Recreational Activities Or Perhaps The Addition Of A Pool. This Exceptional Home Comes Fully Equipped With All Appliances And Is Conveniently Located Near Golf Facilities. (id:58576)
Bridge Realty
30 Green Valley Drive Unit# 83
Kitchener, Ontario
3 Bedroom & 3 Bathroom Stunning Unit Offers A Serene Setting, Backing Onto Lush Green Space And Trees, Which Extend To Pioneer Park And Schneiders Creek. With Nearly 2,100 Sq. Ft. Of Above-Grade Living Space, This Home Features A Single-Car Garage, Additional Driveway Parking, And Oversized Windows That Flood The Interior With Natural Light. The Main Floor Boasts An Updated Kitchen With Abundant Pantry Storage And Reverse Osmosis Water, A Formal Dining Room, A Spacious Living Room, And A Convenient 2-Piece Bathroom. Upstairs, The Expansive Primary Bedroom Includes Space For A Sitting Area, An Updated Ensuite With A Wide Soaker Tub, A Large Walk-In Closet, And An Additional Closet. The Upper Level Also Offers Two Generously Sized Bedrooms And Another 4-Piece Bathroom. The Ground Level Is Designed For Relaxation, Featuring A Large Family Room, A Laundry Area, And A Walkout To A Private, Updated Patio Surrounded By Mature Trees That Provide A Tranquil Canopy. This Well-Maintained Complex Offers Fantastic Amenities, Including An Outdoor Swimming Pool, And Is Conveniently Located Near The 401, Conestoga College, Shopping, Walking Trails, And A Golf Course. (id:58576)
Bridge Realty
313 Knudson Drive
Ottawa, Ontario
Nestled on an oversized lot in the prestigious Kanata Lakes, this beautifully updated end-unit townhome offers a perfect blend of comfort, style, and convenience. Boasting 3 spacious bedrooms and 3 baths, including a luxurious master ensuite, this home is thoughtfully designed to cater to your every need. Step into the sun-filled living room, complete with a charming wood-burning fireplace, complemented by elegant hardwood flooring that flows seamlessly into the dining area. The main floor also features a versatile family room and large windows throughout, flooding the space with natural light. The backyard is a private oasis with no rear neighbours, and conveniently backs onto the golf course - perfect for relaxation or entertaining. Situated in the sought-after Kanata Lakes community, you'll appreciate the proximity to top-rated schools, parks, shopping, dining, transit, and countless amenities. This move-in-ready home is a rare gem so don't miss the opportunity to make it yours! Applications must include credit report, pay stubs, references, and employment confirmation. Immediate possession available. Vacant and easy to show! (id:58576)
Exp Realty
304 - 25 Centre Street
London, Ontario
Welcome to 25 Centre Street, a newly built apartment in the Southcrest neighbourhood in London, Ontario. This 2-bedroom, 1-bathroom unit offers modern living with sleek finishes, including quartz countertops, stainless steel appliances (fridge, stove, and dishwasher), and in-suite laundry. The open layout leads to patio doors opening onto a private balcony, perfect for enjoying your morning coffee. You'll have full control over your heating for personalized comfort, and the secured building entry ensures peace of mind. This unit includes one parking spot, with additional parking available for $50/month. Located near Euston Park and the vibrant Southcrest community, you'll enjoy access to nearby green spaces, scenic trails, and a family-friendly environment. With shopping, dining, and schools just minutes away, this location is ideal for professionals, couples, or small families. Commuting is easy with quick access to public transit and major roadways, and downtown London is just a short drive away. Rent is $1,900/month, plus utilities (water and hydro). Applicants must provide proof of income, a credit check, and first and last month's rent. Don't miss this opportunity to live in one of London's most welcoming neighbourhoods! (id:58576)
Blue Forest Realty Inc.
246 Grey Street
London, Ontario
Welcome to PRIME LOCATION family home. This impressive property provides a range of options due to the 2.5 storey home, a large lot, and hydro equipped double car garage (perfect for a secondary dwelling). Combining modernity with timeless finishes, the heart of the home is complete with beautifully contrasted countertops, sleek cabinetry, and stainless steel appliances that inspire your inner-chef. Cozy up by one of the multiple fireplaces found in nearly every room, providing both warmth and a touch of classic charm throughout. The master bedroom is a true retreat, featuring high vaulted ceilings that add grandeur and openness to the space. Plus, enjoy the luxury living with your own walk in closet and ensuite, providing privacy and essential fashion storage. The second and third bedroom provide a grand space, perfect for converting to an office, play room, or guest bedroom. The flow, modernity and lighting in this home is designed to impress while blending comfort, style, and functionality. Don't miss the opportunity to make it yours! (id:58576)
Blue Forest Realty Inc.
6 - 29 Mcnichol Avenue
Quinte West, Ontario
Welcome to 29 McNichol Ave in Trenton. This spacious and bright 2-bedroom unit is on the top floor and has a msrvelous scenic view from it's west-facing balcony. Quiet neighborhood and building, this non-smoking, well-maintained 6-plex sits win a great residential neighborhood with a bus stop just around the corner and a two minute drive to the 401. Secured front and rear entrances. Both bedrooms have ceiling fans an open-concept oversized living dining area, 4 piece bath, kitchen has a newer fridge and is large enough for a small table. Close to CFB Trenton for military applicants and downtown Trenton is within walking distance. SP Data, Global Med, Fastenal, and many other large Trenton employers are also within walking distance. Perfectly suited for mature tenants &/or professionals. Applicants should provide proof of employment/income, a recent credit check, and their desired move-in date along with their rental application. $1795 monthly rent includes heat,hydro, water and 1 parking space. **** EXTRAS **** Available for immediate occupancy. first and last months rent required. proof of tenant insurance must be providede before keys will be exchanged. the yard and parking lot are maintained by the owner (id:58576)
RE/MAX Quinte Ltd.
3028 William Cutmore Boulevard
Oakville, Ontario
Discover the perfect blend of comfort and style in this fully renovated 2-bedroom basement suite, nestled in the upscale and trendy Joshua Creek neighbourhood. With a private entrance, your own in-suite laundry, and chic, modern finishes throughout, this space offers convenience and elegance in a highly sought-after location. Perfect for those who value both luxury and privacy! **** EXTRAS **** The tenant is responsible for 30% of utility costs and must arrange and pay for their own internet service if needed. Backyard access is not included. $40/mo additional for street parking. (id:58576)
Royal LePage Signature - Samad Homes Realty
1040 North Talbot
Windsor, Ontario
ATTN INVESTORS OR LARGE EXTENDED FAMILIES! Spacious fully finished 3+2 bedroom 2.5 bath raised ranch with a self-contained apartment in lower level with large family room, 2nd kitchen, 2 spacious bedrooms, full 4 pc bath, laundry room and seperate side entrance from outside & garage. Hardwood in living room and ceramic throughout entire home. Fenced yard w/deck & concrete walks both sides. 4-car double concrete driveway. Roof and furnace new in 2017. Prime South Windsor location across from prestigious Southwood Lakes. Don't miss this rare offering. (id:58576)
RE/MAX Preferred Realty Ltd. - 585
505 - 332 Gosling Gardens
Guelph, Ontario
Gorgeous 1 bedroom apartment in south Guelph. Offers a large private patio. (id:58576)
Coldwell Banker Neumann Real Estate

