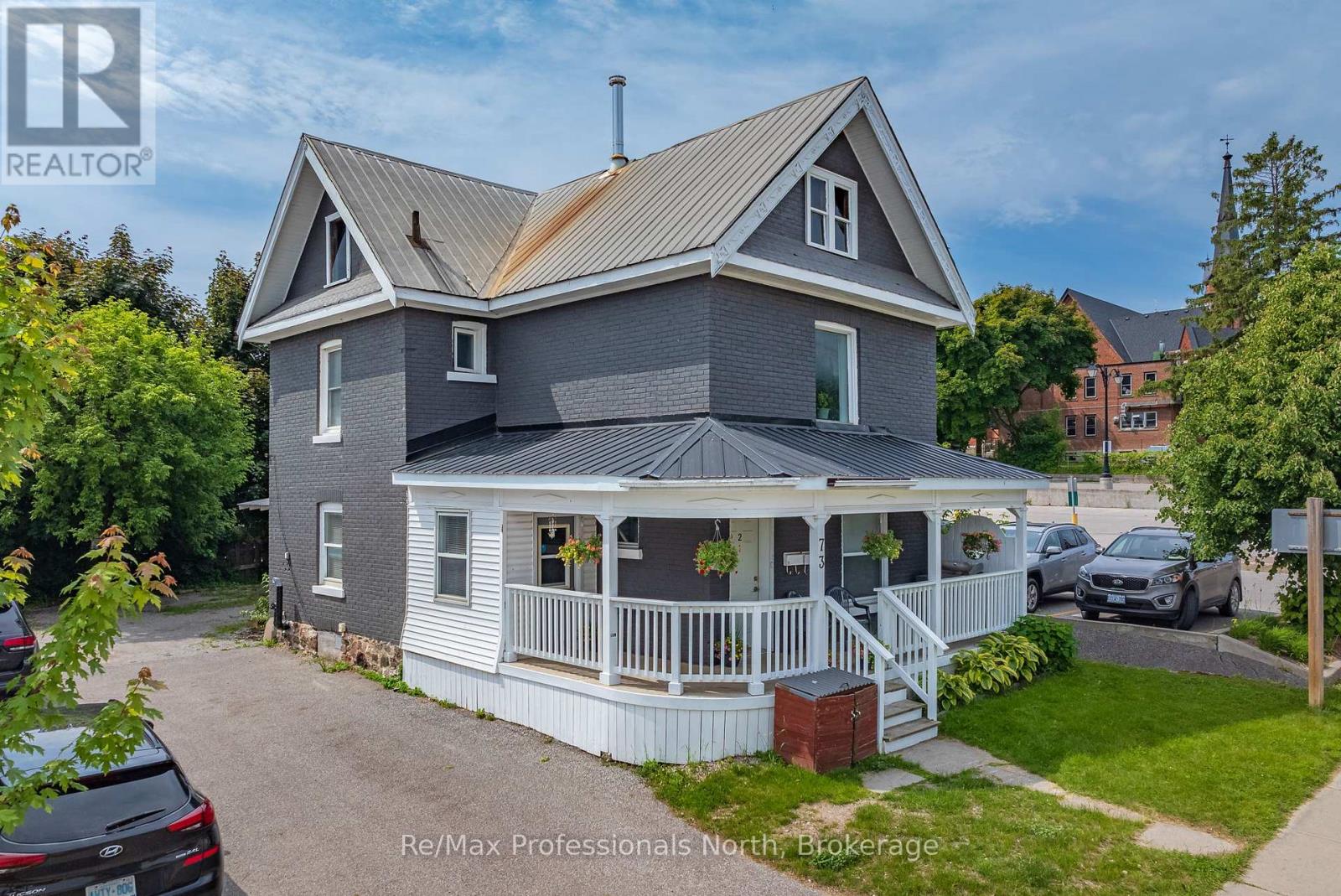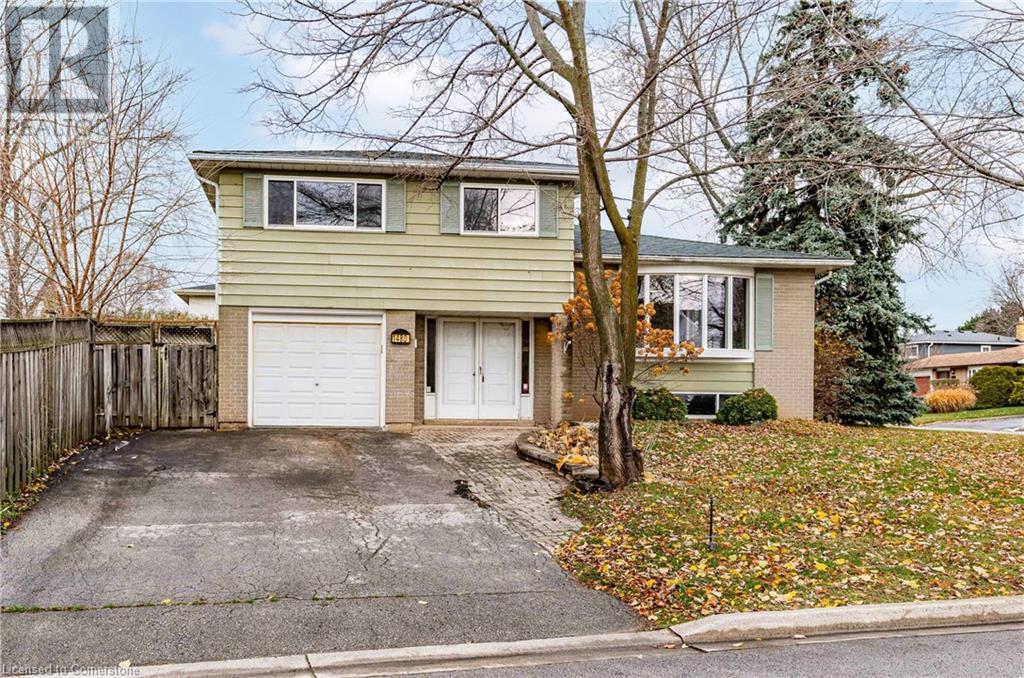39-41 Mcnaughton Street
Cambridge, Ontario
Spacious East-Galt Home with Mortgage Helper! Welcome to 39-41 McNaughton Street, Galt-Cambridge. This well-maintained side-by-side duplex offers a unique opportunity for owner-occupants seeking to maximize their investment or rent out both sides for a cash-flow positive investment. The main 3-bedroom, 1-1/2 bath unit provides ample space for comfortable living, while the accessory 2-bedroom unit can be rented out to offset mortgage payments. Completely separate, each unit has its own utilities metering (gas, electric & water/sewer) to efficiently manage costs. Both sides have their own, distinct outdoor space as well. All existing appliances are also included to keep costs down and make your move a breeze. Located in a mature residential neighborhood, this property is close to schools and shopping, as well as downtown eateries and the historic Cambridge Farmer's Market. Contact your Realtor today to learn more about this property or to schedule a viewing. (id:58576)
R.w. Dyer Realty Inc.
39-41 Mcnaughton Street
Cambridge, Ontario
Solid Investment Opportunity: Side-by-Side Duplex in Galt-Cambridge ** 39-41 McNaughton Street ** Maximize your investment potential with this cash-flow positive, side-by-side duplex in the heart of Galt-Cambridge. Key Features: (1) Vacant Units: Immediate opportunity to set your own rents and optimize cash flow with minimum down-payment. (2) Separate Utilities: Individual metering for gas, electric, and water/sewer ensures cost control. (3) Modern Comforts: Energy efficient forced-air gas heating and central A/C (#41) provide tenant appeal. (4)Mature Location: Close proximity to schools, shopping, and downtown amenities. (5) Easy to Rent: Desirable semi-detached style units with higher rental demand than apartments. Don't Miss This Chance to Build Your Real Estate Portfolio. Contact your Realtor today to schedule a viewing and explore the financial benefits of this turnkey investment property. (id:58576)
R.w. Dyer Realty Inc.
73 Coldwater Street E
Orillia, Ontario
Unmatched investment opportunity with this stylish legal duplex situated just 300 meters from Orillia's revitalized waterfront and vibrant downtown! Welcomed by a large covered front porch, this property features two spacious and updated units, each with 2 bedrooms and 1 full bathroom. The main floor unit offers exclusive access to a covered back deck and an unfinished basement for ample storage. Enjoy he ease of a low-maintenance yard and additional parking in the rear. Heated by an efficient natural gas boiler, with recent upgrades including a new boiler installed in 2022 and a freshly painted exterior, along with some interior painting. The DS1 zoning provides remarkable versatility for commercial uses, enhancing its investment potential. With public transportation available right out the front door, getting around is a breeze. Enjoy nearby amenities, including restaurants, grocery, pharmacy, trails, and the beach just a short walk or drive away. The neighborhood is renowned for it's vibrant community vibe, hosting lively local events, festivals, and markets both downtown and at the waterfront. The ongoing waterfront revitalization and luxury residential development further enhance the area's appeal and future value. Don't miss out on this spectacular opportunity to invest in a prime location with limitless potential! (id:58576)
RE/MAX Professionals North
1480 Clinton Court
Burlington, Ontario
Welcome home to 1480 Clinton Court in the Palmer Neighbourhood. Close to schools, shopping, dining, public transit and so much more, the location could not be better. Inside this four level side split you will find a total of four bedrooms and two full bathrooms. Large windows throughout the home provide an infusion of natural light. There is a large den on the main level, as well as a spacious REC room and office in the basement. Plenty of room for everyone to spread out and enjoy this family style home in comfort. Loads of parking on this quiet court, so bring the family and come check things out for yourself. (id:58576)
RE/MAX Escarpment Realty Inc.
195 Carrie Street
West Nipissing, Ontario
Discover the perfect blend of comfort and convenience in this beautifully maintained brick bungalow, nestled in a quiet and mature neighborhood of Sturgeon Falls. This home is expertly designed for those who value their independence but desire the ease of single-story living. **Key Features:** - **Accessibility-Focused Design:** Enjoy the simplicity of no stairs, main floor laundry, and an open floor plan. - **Two Spacious Garages:** With dimensions of 19'x12' and 22'x19', these garages offer plenty of room for vehicles along with ample storage space. - **Sunlit Open Concept Living:** Bask in the warmth of natural sunlight flowing through the expansive living areas during the day. - **Four Season Sunroom with In-Floor Heating:** Unwind in the comfort of your heated sunroom as you watch the sunset, providing a peaceful retreat regardless of the season. - **Mosquito-Free Gazebo:** Equipped with electricity, this gazebo is a perfect spot for enjoying warm summer nights without the hassle of pests. - **Private Bedroom Deck Access:** Step directly from your primary bedroom onto the back deck, ideal for morning refreshments in the fresh air. - **Effortless Yard Maintenance:** Featuring a sprinkler system to keep your garden vibrant and two apple trees for a touch of greenery, all designed to minimize upkeep. This fully bricked home also boasts a newer roof and a location that allows you to easily walk to nearby medical services, grocery stores, and the recreation center, ensuring that everything you need is just a stones throw away. Whether hosting family gatherings or enjoying a quiet afternoon in your sunroom, this home caters to a fulfilling and active lifestyle. Take advantage of this exceptional opportunity for sophisticated, accessible living. **** EXTRAS **** All Elfs & window coverings, all appliances (S/S Jenn-Air, Bosch, Kitchenaid) fridge, stove, dishwasher, washer & dryer, gas fireplace, air exchanger, gas furnace, Cac, Hwt (0), snowblower, lawn mower, bedroom furniture (id:58576)
Exp Realty
32 Gardiner Street
Belleville, Ontario
Discover comfort and elegance in this 3-bedroom, 2-bathroom bungalow spanning 1,611 sq. ft. Highlights include 9' ceilings, granite kitchen countertops, and hardwood flooring in the great room, dining area, and kitchen. Ceramic tiles adorn the foyer, main bath, ensuite, and laundry. Step onto the 12'10"" x 10' deck from the great room to unwind outdoors. The master bedroom features a walk-in closet and private 4-piece ensuite. Additional offerings: main floor laundry, 19'9"" x 21' attached garage with inside entry, and central air conditioning. Experience modern living in style. (id:58576)
RE/MAX Community Realty Inc.
9 Donald Avenue
Leamington, Ontario
If you are seeking an unforgettable experience, you have arrived at the perfect destination! This exquisite residence offers a variety of possibilities, such as serving as a spacious single-family home, a multi-family dwelling complete with a second kitchen in the basement and a separate entrance, or an exceptional Airbnb opportunity. Situated in close proximity to the Leamington marina and Seacliff beach/amphitheater (just a one-min walk away), as well as being only minutes from all your shopping and dining needs, a quick 3 minute drive to the Erie Shores Golf Club, and 8 minutes to Point Pelee National Park. The backyard features a lovely patio with an outdoor fireplace, hot tub, and a sizable shed/workshop. Additionally, there is a wheelchair ramp leading into the basement for accessibility purposes. This remarkable home and backyard offer both beauty and an ideal location! All furniture in the home can be included in the sale depending on the amount of the offer. (id:58576)
Century 21 Local Home Team Realty Inc.
29 Bayshore Drive
Leamington, Ontario
Escape to your private, storybook haven! Set on a park-like, 200-ft wide lot, this meticulously maintained 3 BR, 1 Bath full brick Ranch offers lakeside charm & peaceful seclusion, all minutes from shopping, attractions & amenities. Enjoy lake breezes & wave sounds from the expansive yard, with deeded beach rights just steps away. Bright & updated, this home boasts a newer roof, windows, A/C, plus stone counters & backsplash in the kitchen. The fully finished basement features a cozy gas fireplace—ideal for quiet nights in. (id:58576)
RE/MAX Capital Diamond Realty - 821
1021 Prado Place
Windsor, Ontario
Fantastic opportunity to live in a highly desirable Riverside neighborhood close to all amenities.This ranch style home features an enclosed front porch, spacious living room, 2 bedrooms, good sized kitchen and eating area and laundry/mudroom. New floors & fresh paint. There is a long finished driveway that leads to a detached garage & spacious and private backyard. Walking distance to bus routes, shopping, schools (Backs onto Princess Elizabeth Public School). Seller reserves the right to accept or decline any offer. Please note that this is a traditional listing. (id:58576)
Deerbrook Realty Inc. - 175
41 Cherry Hill Lane
Barrie, Ontario
Brand New Home End Unit built by Award Winning Deco Homes. Not An Assignment Sale. This Park Facing Home has All Brick And Stone Exteriors! Nestled in family-friendly neighborhood, 2153 Sqft Of Modern Living Boasting 3 Bedrooms Featuring Family Sized Kitchen & Breakfast Area complete with Stainless Appliances, Extended Center Island, 9ft Ceilings W/Out to oversized terrace. A spacious Great Room complete with Laminate Flooring Boasts 9ft Ceilings, an oversized window, and Private 2pc Bath. Primary Bedroom features a Private Balcony, 2 Full Size Windows, and 3pc Ensuite complete with Glass Shower. Ground Floor boasts a Recreational Space complete with Laminate Flooring and 9ft Ceiling with access From Oversized Garage. Located just minutes from The Barrie South Go Station, Allandale Golf Course, and Scenic Trails And Parks, this home provides the perfect blend of convenience and family friendly lifestyle. Added Features Include Cold Cellar, Electric Car Charger, And Ac, Central Vac Rough-In. Just Minutes To Barrie GO! (id:58576)
RE/MAX Premier Inc.
42 Cherry Hill Lane
Barrie, Ontario
Brand new End Unit home built by Award Winning Deco Homes. Not An Assignment Sale. All Brick And Stone Exteriors. Nestled in family-friendly neighborhood with 2153 sq ft of modern living boasting 3 bedrooms. Family sized kitchen & breakfast area complete with Stainless Steel Appliances, extended center Island, 9ft Ceilings, W/Out To oversized terrace. Spacious Great Room with Laminate Flooring boasts 9ft Ceilings, an oversized window & a private 2pc bath. Primary Bedroom features a Private Balcony, 2 full size window and 3 pc Ensuite complete with Glass Shower. Ground Floor boasts a Recreational Space complete With Laminate Flooring and 9ft Ceiling with access from oversized garage. Located just minutes from the Barrie South Go Station, Allandale Golf Course, and scenic trails and parks, this home provides the perfect blend of convenience and family friendly lifestyle. Added Features Include Cold Cellar, Electric Car Charger, A/C, and Central Vac Rough-In. Minutes To Barrie GO (id:58576)
RE/MAX Premier Inc.
21 Bluebird Lane
Barrie, Ontario
Welcome to 21 Bluebird Lane. A brand new End Unit Townhome offered by 2021 and 2024 Home Builder of the Year, OPUS HOMES! A garden-facing gem featuring all Brick and Stone exteriors! This 3 bedroom, 3 bathroom home boasts 9ft ceilings on ground and main floors (smooth ceilings on main). Upgraded wood and metal stairs and railings. The Open Concept main floor provides a bright family sized kitchen finished with stone counters, undermounted sink, extended breakfast bar, designer inspired extended kitchen cabinets (with a pantry) and Stainless Steel Appliances (fridge, stove, dishwasher and hood fan). Overlooking the expansive dinning room and great room with access to a large balcony, also find a tiled laundry closet with drain complete with full size front load washer/dryer. Primary bedroom features a 4 piece ensuite (glass walled shower with pot lights and double sinks), 2 closets and a balcony. Bedroom 2 has a gorgeous Floor-to-ceiling window and bedroom 3 has a walk-in closet. The upper floor also contains an additional 4 piece main bath (with tub). 21 Bluebird Lane comes with a full 7 Year Tarion Warranty and features Energy Star Certification! Carpet-Free Flooring Throughout! (id:58576)
RE/MAX Premier Inc.












