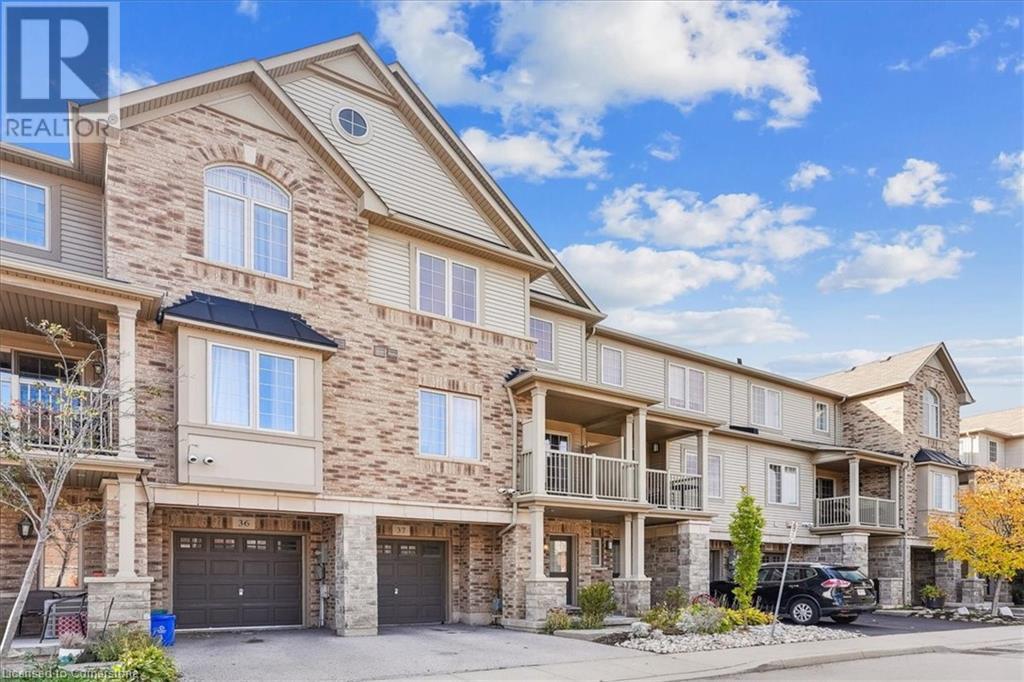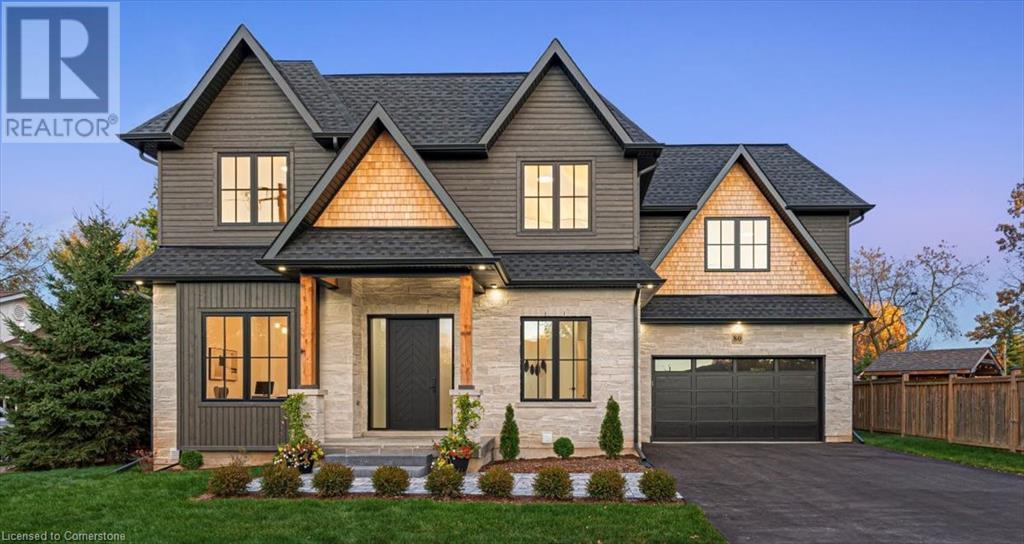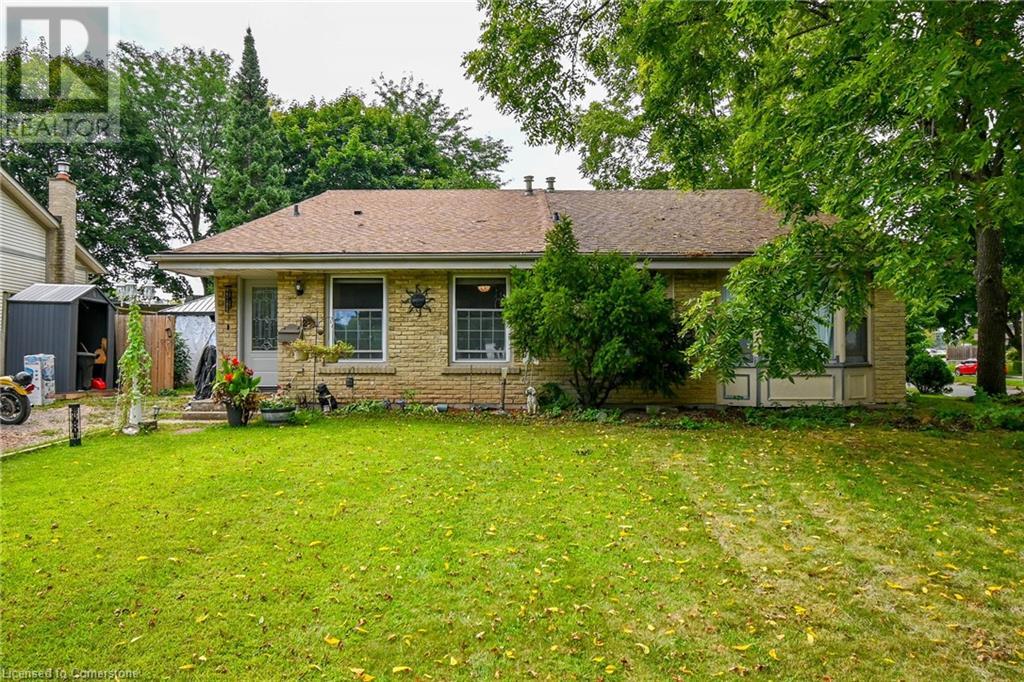58 Wiltshire Boulevard
Welland, Ontario
WELCOM TO WELLAND'S SHERWOOD FOREST NEIGHBOURHOOD - This PLUS-SIZED custom built original owner home boasts 1900 square feet of above ground living space. The UPPER FLOOR includes 3 bedrooms with the primary having ensuite privileges to the 3 piece bathroom. The main level features a formal living room, U-shaped kitchen with a bright and open dining area, dining room, family room with gas fireplace and walk out to the covered patio, full laundry room with walk out to the side yard, a 2 piece bathroom and inside access to the double garage. The diningroom is well suited as a den, home office or 4th bedroom. The 520 square foot LOWER LEVEL has IN-LAW SUITE or ACCESSORY DWELLING UNIIT potential to convert the current front to back recreation room with 3 piece bathroom & direct walk-up to the rear yard. Situated on a sprawling 0.21 acre lot and offering ample room for both relaxation and potential expansion. The unfinished basement level offers ample storage and home workshop area as well as a cold cellar for the city homesteader. Niagara College, YMCA/Daycare and surrounding amenities are within a short walking distance via a convenient rear gate to Woodlawn Road. This circa 1977 family home has been lovingly cared for by the same family since new. Value added updates include windows, roof shingles, R28 to R40 attic insulation, garage door as well as some newer flooring. The north end is the in-demand location, offering convenience to a variety of essential amenities, Seaway Mall, highways 406 & 20 for easy commuting to Fonthill/Pelham, St Catharines, Niagara Falls and beyond. This is the one for growing families looking to move up as interest rates begin to settle down. (id:58576)
Royal LePage NRC Realty
467 Charlton Avenue E Unit# 404
Hamilton, Ontario
Incredible views with nightly sunsets and sunrises awaits you in one of the LARGER two bedroom units in the boutique condos at Charlton Ave. E. If you're looking for tranquil living, tucked away from the hustle and bustle of the city but still close enough to all amenities, this is the place for you. Get ready for some of the best views of the city. Corner unit with 180 + degree exposure, with views of cityscape and forest leaves, whether it's sitting and relaxing on your balcony or jumping on your bike and exploring the Niagara Escarpment, it's all there for you. Warm and inviting with open concept living space that integrates living, dining & kitchen areas plus walkout to spacious balcony with stunning unobstructed city views. Kitchen features large quartz island and stainless steel appliances. 2 bedrooms & 2 full bathrooms. Upgraded full size mirrors in bathrooms, custom blinds in every room, all upgraded lighting and much more. You will love the main bedroom with its generous ensuite bathroom & walk-in closet. Convenient in-suite laundry, one underground parking spot close to the elevators & storage locker. 937 sq. ft. of indoor living area plus 142 sq. ft. of outdoor space for a total of 1,079 sq. ft. Complex amenities include gym, party room, visitor parking and access to (2)130’ terraces. Short drive to 403, QEW, LINC, McMaster University, James North Arts District. Centrally-located with easy access to 3 main hospitals, GO Station, restaurants & cafes.The radial walking/hiking trail is just below your balcony and connects you to the entire city. Condo fees include heat and water. Come and see what all the fuss is about. (id:58576)
Coldwell Banker Community Professionals
541 Winston Road Unit# 37
Grimsby, Ontario
Experience the best of modern living in this stunning Branthaven-built townhouse, nestled in the highly desirable Grimsby on the Lake community. Designed with style and functionality in mind, this home features a sleek kitchen with quartz countertops, stainless steel appliances, spacious open concept and tons of natural light. Spacious bedrooms offer comfort, while the versatile additional space can be your perfect home office or a cozy lounge area. Commuters will love the quick access to the highway, and everyone will appreciate the proximity to beaches, scenic hiking trails, shopping, entertainment, wineries, and more. This is a place where convenience meets lifestyle—don’t miss your chance to make it yours! (id:58576)
Royal LePage State Realty
80 Barton Street
Milton, Ontario
Exceptional Luxury Awaits at 80 Barton Street in Old Milton. Indulge in unparalleled luxury and sophistication, a custom-built masterpiece offering just under 4,500 sqft of opulent living space. Nestled in a coveted community, this home redefines elegance on a prime 66' x 134' lot. Step inside to discover an expansive, light-filled interior with 10’ main floor ceilings and 9’ second-floor ceilings. Oversized windows throughout create a luminous ambiance, perfectly highlighting the high-end finishes and superior craftsmanship. The gourmet kitchen is a culinary dream, equipped with premium built-in appliances and a spacious walk-in pantry. The living room, featuring a breathtaking vaulted ceiling with 12’ glass doors, seamlessly transitions to a sun-drenched backyard ready for your custom touch. Further enhancing its appeal, the home includes a fully finished basement with walk-up. The oversized garage with a high bay offers potential for a future car lift, catering to luxury car enthusiasts. Perfectly situated within walking distance of the Milton Fall Fair, top-rated schools, highways, and amenities, this home offers both luxury and convenience. Don’t miss the opportunity to call this extraordinary property your new home. (id:58576)
RE/MAX Escarpment Realty Inc.
26 Auditorium Circle
Grimsby, Ontario
Welcome to 26 Auditorium Circle – A Rare Gem Find in Historic Grimsby Beach! Don’t miss your chance to own one of the iconic Painted Ladies in this sought-after neighborhood! This is one of the largest properties of these historic homes, offering 1452 sq ft of living space waiting for its final love and touches and the pièce de résistance, a massive 80 x 35 ft lot. Inside, you'll find an open-concept main floor with a spacious living room, dining room, sunroom, and kitchen – all larger than typical homes in the area. Step outside to your incredible porch and gazebo, overlooking Auditorium Circle, where the area’s rich history began, a fan favourite for relaxing while experiencing the excitement seen by the areas visitors. Upstairs offers three generous bedrooms and a full 4-piece bathroom. The basement is a rare bonus in this neighborhood, with a second bathroom and plenty of space to finish as you like – plus a rare walkout for easy access. Bonus parking, up to 5 cars on the property! Just steps from the lake, the beach, parks, and the QEW, this home offers the perfect combination of space, charm, history and location. Come by to experience the famed Painted Ladies of Grimsby Beach, surely such a rare and wonderful opportunity. (id:58576)
Royal LePage Burloak Real Estate Services
189 Crockett Street
Hamilton, Ontario
This Hamilton mountain bungalow welcomes you from the covered front porch. Inside you will be charmed by the rustic accents tastefully combined with modern finishes. Hardwood floors throughout the main floor with ceramic in bathroom. White kitchen cabinets with granite counters, stainless steel appliances including gas stove. Large primary bedroom with sliding door to fenced yard with deck, beautifully shaded in the summer months by mature tree. No rental items, low maintenance living without the condo fees! Located walking distance to Juravinski hospital, concession street shopping, mountain brow trails, schools, parks and so much more. Make it yours! (id:58576)
RE/MAX Escarpment Realty Inc.
91 Livingston Avenue Unit# 16
Grimsby, Ontario
Welcome to 91 Livingston Ave, Grimsby! This spacious, 3- Storey townhome located in south Grimsby is nestled up to the escarpment and features 3 bedrooms, 2 updated bathrooms, vaulted living room ceilings with a gas fireplace and ample square footage throughout. Entering the main level, you have a sizeable recreational room which can be utilized as a second living room or office with a half bath and walkout. The 2nd level features an open concept design and multi-level living space including the dining room (with glass railing) overlooking the living room which connects to a balcony, perfect for relaxing or entertaining with views of the Niagara escarpment. The top floor features 3 spacious bedrooms and a full bathroom. Located steps to Grimsby square shopping centre, very close to downtown Grimsby with shops and restaurants, a short drive to the QEW and surrounded by excellent schools and recreational centres; the various local amenities have something for any and all end users! Book your showing today! (id:58576)
Michael St. Jean Realty Inc.
2 1/2 Leaside Drive
St. Catharines, Ontario
Welcome to this oversized 3 bedroom semi back split that offers the potential for an in-law suite, income potential, work from home or extra living space! Located in a family friendly neighborhood, close to shopping, schools and parks, this home features spacious living areas throughout, a fully fenced backyard with a gazebo and new hot tub! So much space to make this your very own backyard oasis! The main floor is finished with hardwood flooring, a large family room, updated kitchen with Quartz countertops, new appliances and a separate dining room. The upper level has 3 generous bedrooms, and a fully renovated spa like bathroom with soaker tub! The lower level of the home presents an exciting opportunity for a separate living space or work from home area with 2 bonus rooms (kitchen opportunity), a large rec room with wood fireplace and a 2nd bathroom with walk in shower! With its separate entrance the possibilities are endless! So many updates here such as the roof in 2022, the furnace and AC in 2018, the kitchen in 2024 and the bathroom in 2023. (id:58576)
Better Homes And Gardens Real Estate Signature Service
12 Hudson Drive
Brantford, Ontario
Welcome to 12 Hudson Drive, an exceptional custom-built home in Brantford offering over 4,000 sq ft of luxurious living space with top-to-bottom professional upgrades. This stunning property features 3 spacious bedrooms on the main floor, including a primary suite with a large walk-in closet and 5-piece ensuite, thoughtfully situated away from the other bedrooms for privacy. The upgraded kitchen boasts built-in oven and microwave, and elegant engineered hardwood floors throughout. The walk-out basement, with 75% of the work completed, offers an in-law suite, 3 additional bedrooms, and ample living space. Enjoy a covered deck with scenic views, a 3-car garage, and driveway parking for 6 cars. Conveniently located near schools, Brant Park, shopping, and easy access to Hwy 403, this home is perfect for families seeking a blend of comfort and style. (id:58576)
Exp Realty
648 Doon Village Road Unit# 10
Kitchener, Ontario
Welcome to 648 Doon Village Road, Unit 10. Attention first-time homebuyers and savvy investors! This beautifully designed end-unit condo townhouse, situated in the highly desirable Doon/Pioneer Park neighborhood, presents an exceptional opportunity to own a property in one of the most sought-after areas of Kitchener. Combining modern conveniences with a welcoming family-friendly atmosphere, this home checks all the boxes for comfortable living. Step into the inviting, carpet-free main floor, equipped with smart thermostat, where natural light streams through expansive windows, creating a bright & airy ambiance. The family room, with its wall of windows, provides the perfect space to relax, gather with loved ones, or entertain guests. The thoughtfully designed kitchen, adorned with white cabinetry & equipped with a full suite of appliances. Adjacent to the kitchen, the dining area features sliding doors that open to a private, fenced backyard with separate entry/ exit as it is an end unit. Whether hosting summer BBQ's, gardening or simply enjoying a peaceful retreat, this outdoor space offers endless possibilities. The 2nd floor boasts 3 generously sized bedrooms, each featuring ample closet space. A conveniently located 4pc bathroom completes the upper level. The Basement, adds significant value with its separate entrance from the garage, laundry facilities & abundant storage space. This versatile area is ready for your personal touches. Additional features include parking for 2 vehicles, ensuring convenience for busy families or tenants. The location is truly unmatched, with proximity to top-rated schools, shopping centers, beautiful parks, the Waterloo Region Museum, and public transit. Easy access to major highways makes commuting or exploring the region effortless. This Unit offers a rare opportunity to enter a thriving market. Don’t miss the chance to make this stunning property your own. Schedule your private showing today. (id:58576)
RE/MAX Twin City Realty Inc.
600 White Elm Boulevard Unit# 7
Waterloo, Ontario
Welcome home to this freshly updated 3-bedroom, 2-bath end unit townhouse that perfectly blends modern comfort with timeless charm. With generous living spaces bathed in natural light from the oversized windows, this home invites you to relax and enjoy. The thoughtfully designed interior features fresh finishes and an open layout that seamlessly connects the living, dining, and kitchen areas. The bright kitchen offers plenty of storage and ample counter space. A stunning feature wall in the dining room grounds the main living space and offers the wow factor you are looking for. The large deck off the dining area provides the ideal spot for outdoor dining, morning coffee, or simply soaking up the sun in the backyard. Custom cabinetry in the entry welcomes you and your guests into this well appointed spaces of this home. Upstairs hosts the primary bedroom with bright and large walk in closet boasting a window. Two secondary bedrooms span the back of the home and the main 4 piece bath enjoys custom touches echoed from the custom entry storage. Located in a desirable neighborhood, you'll be just moments away from schools including both Laurier and University of Waterloo, parks and trails, Laurel Creek Conservation Area, Stork Family YMCA, The Boardwalk full of shopping, restaurants and entertainment. Don’t miss your chance to make this meticulously maintained condo townhouse your own—schedule a showing and fall in love today! (id:58576)
RE/MAX Icon Realty
145 Parkside Drive
Brantford, Ontario
* MODEL HOME OVER 3000 sq ft FINSIHED LIVING SPACE - IMMEDIATE POSSESION * Experience the height of luxury and elegance with this custom built bungalow home by award winning builder. Schuit Homes will provide you with a quality built and backed home with architecturally impressive exteriors and luxury interiors that will astound. Step inside and be blown away by the attention to detail and craftsmanship that has gone into this home. Additional features include 10 ft ceilings a beautiful gas fireplace, quartz countertops, covered rear porch and sodded lots. Every unique detail of this home has been thoughtfully crafted by the expert team at Schuit Homes. Finished basement with rec room, 4pc bath, den & office completes the lower level for additional living space. Situated in a prime location, close to the trails, parks, and bordering the river, this home offers the perfect balance of urban convenience and natural beauty. Check out the website for more information about this home and the 8 more lots available for custom building. Don't miss this opportunity to own a piece of luxury in a prime location. Book your viewing today - one of Brantford last prime locations! (id:58576)
Royal LePage Action Realty












