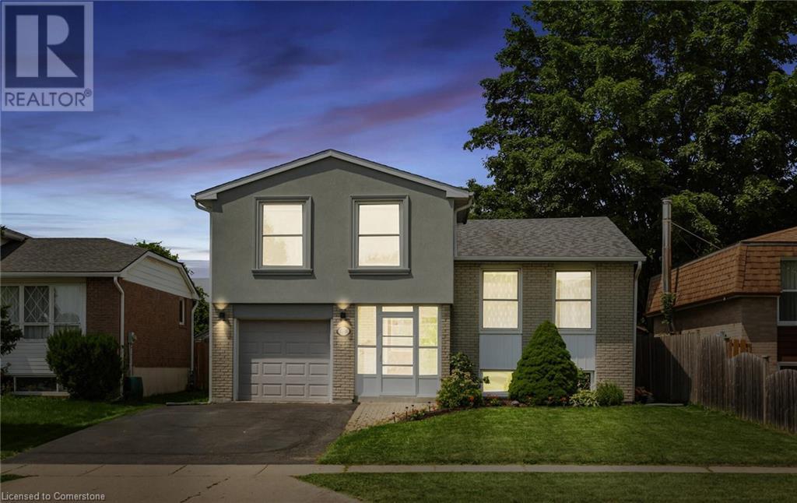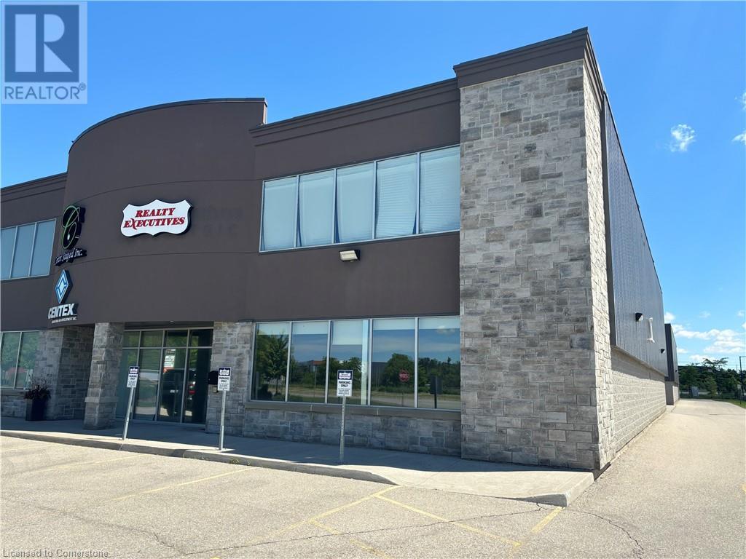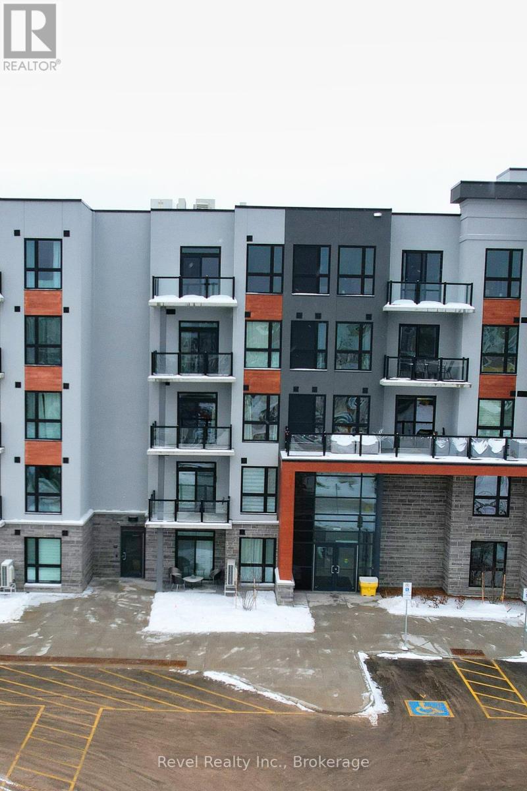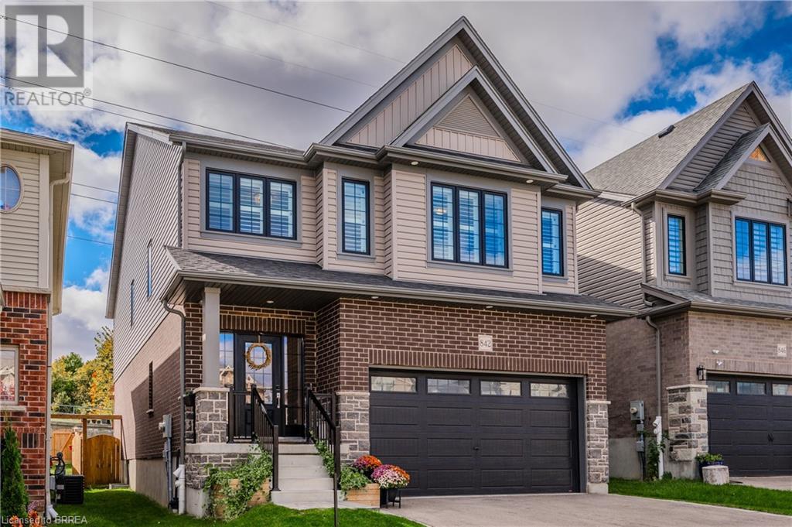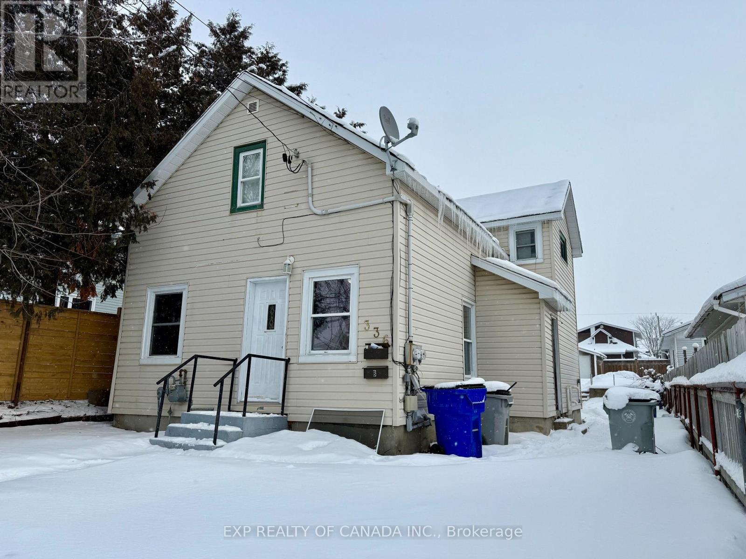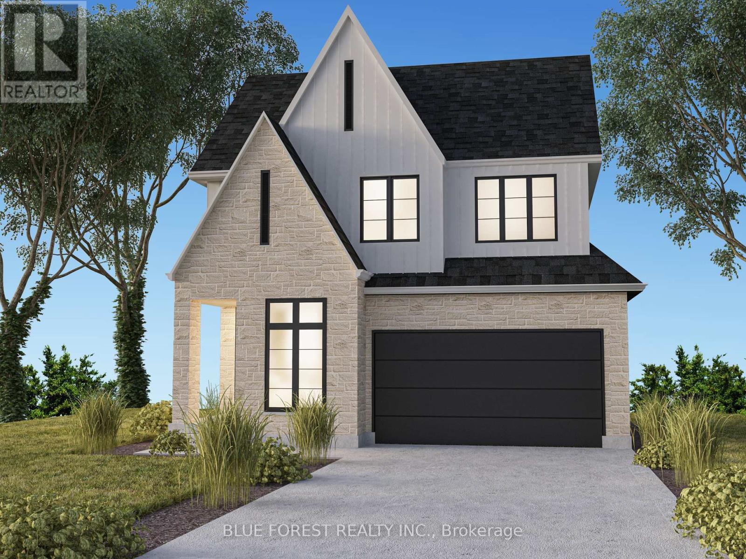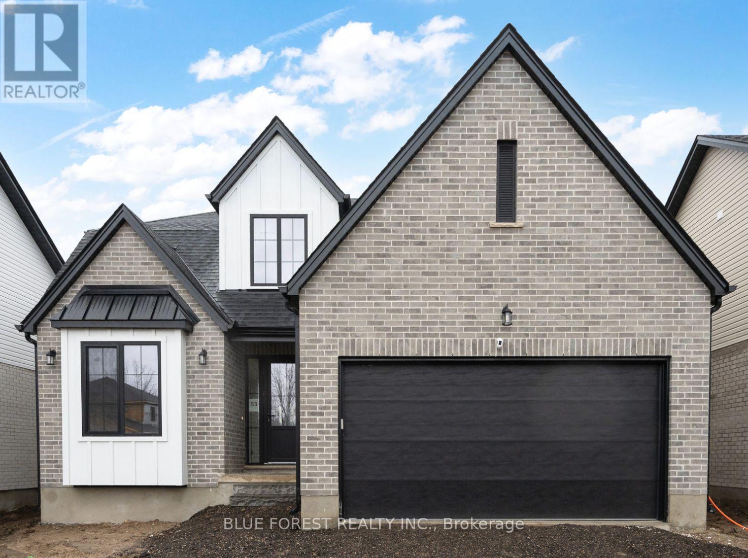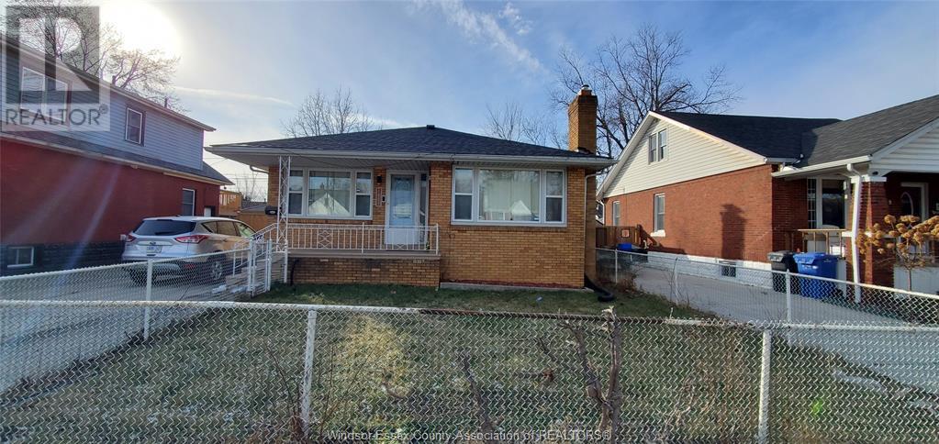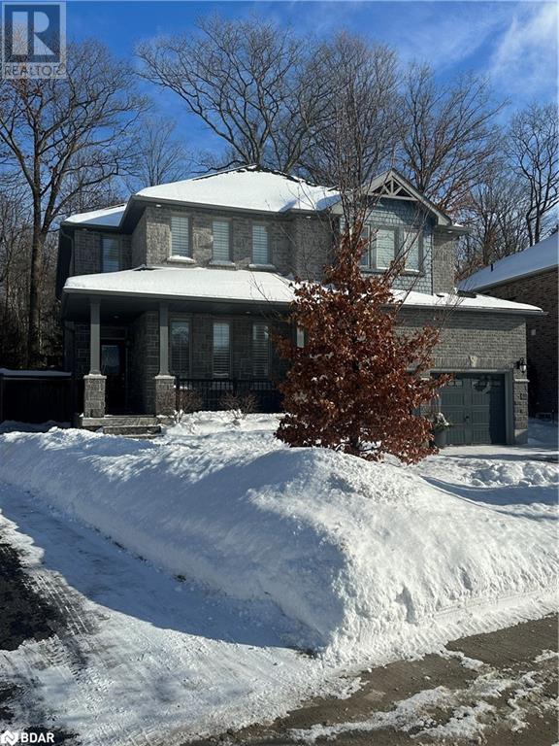1756 Briarwood Drive
Cambridge, Ontario
Wake up in a home you love! Superb opportunity to own a detached home within walking distance to all Amenities. This beautiful over 1600 Sq ft is completely carpet free. Offering a large formal living room with a Bay window combined with Dining area. Family/ Dining Room with Laminate floors An ideal space for entertaining Guests. Laminate Continues throughout The upper Level with 3 spacious bedrooms and 1 Bathroom. Main level with 1 bedroom and 1 full washroom. Lower level can be used as Entertainment with potential for garden suite for additional income. Roof was replaced in 2018 with asphalt Shingles. Professionally painted. Brand new Staircase and Railings. Includes Stainless steel Appliances and all light fixtures. Beautiful Large fully fenced Yard with Deck and Gazebo. Located minutes walk from Dumfries Conservation area with Muture Trees & Trails. Amenities including The Cambridge Centre, Public Transit, Golf course, Hospital & Highway. Softener Rentals (id:58576)
Homelife Miracle Realty Mississauga
48 Peter Hogg Court
Whitby, Ontario
Welcome to this Stunning and Spacious Semi Detached Home in the Heart of Vogue Queen Community! This luxurious home features 4 Bedrooms & 3 Bathrooms on the Main Floor & the Newly finished basement features 2 bedrooms & 1 bathroom. Main floor boasts 9 foot ceilings with upgraded hardwood floor, pot lights ,new light fixtures & stained oak staircase . Open concept kitchen features upgraded cabinets & quartz countertop, new gas range and hood, new faucet and sink . Upper floor bedrooms have new and upgraded closets. Newly installed blinds on all the windows With no houses at the back , this house provides a lot of privacy and natural light. This dream home is located in a Safe & Affordable Community close to all Amenities , School ,Hwy 412,410,407, Durham Region Transit & Go Station. (id:58576)
Homelife Maple Leaf Realty Ltd.
265 Hanlon Creek Boulevard Unit# 6
Guelph, Ontario
Move in ready Industrial space available in the Hanlon Business park south end of Guelph. This location is perfect for businesses looking to expand their operations in Guelph. Hanlon Expressway provides quick access to surrounding cities, highway 401, and the US border. Warehouse area is approximately 2400 sq ft (38' wide x 61' deep) and has 22' clear height. Mezzanine is approximately 1700 Includes 850 sqft finished office space and another 850sqft of storage area. There is a 2PC washroom in the warehouse. 2 exclusive parking included. Additional shared parking available in the complex. TMI included. Utilities and HST extra. (id:58576)
Realty Executives Edge Inc.
101 - 4 Kimberly Lane
Collingwood, Ontario
Welcome to Royal Windsor, the latest addition to the charming Balmoral Village, specifically designed to cater to 55+ lifestyle needs. Located in the heart of Collingwood, this exquisite building offers unparalleled access to all the amenities you desire, ensuring a lifestyle of comfort and convenience. Modern Conveniences with two elevators, dedicated underground parking and ample visitors parking, welcoming guests has never been easier. An Eco-Friendly Building with provisions for electric car charging stations are available in select underground parking spots, supporting your green lifestyle. Elegant Interiors include premium quartz countertops in both the kitchen and bathrooms, complemented by stylish ceramic tile backsplash. Dedicated 100-amp electrical service with a breaker panel, ceiling light fixtures in all bedrooms, and vinyl plank flooring throughout the kitchen, living room and bedroom.\r\nExperience breathtaking panoramic views of Blue Mountain and Georgian Bay from the rooftop terrace, equipped with a common area BBQ and fire pit—perfect for social gatherings and relaxing evenings. Living an Active Lifestyle couldn't be easier with dedicated outdoor bicycle parking racks, storage units, access to trails and walking distance to Georgian Bay. Balmoral Village offers a 8,000 sq. ft. two-storey Clubhouse / Recreation Centre that features state-of-the-art fitness equipment, a swimming pool and Therapeutic Pool for aquatic therapy, fitness and recreation rooms, and a variety of wellness and social programs designed to keep residents active, healthy and entertained. A convenient Collingwood bus service can take you to Blue Mountain or downtown Collingwood, making it easy to get to local shops and services without the need of a car. (id:58576)
Century 21 Millennium Inc.
842 Robert Ferrie Drive
Kitchener, Ontario
Welcome to 842 Robert Ferrie Drive in the Highly sought after Brigadoon area of Kitchener! This exeptionally appointed two storey home boasts over 3000 square feet of finished living space and was built in 2021. Offering 4 bedrooms and 3 1/2 bathrooms there is ample space for the growing family. The large foyer w/double closets flows into the expansive Great room which encompasses the living, dining and kitchen areas w/potlights and perfect for entertaining large groups. The modern kitchen is adorned with all the modern conveniences including built in stainless steel microwave, dishwasher, oven, stove top, ss fridge and R/O water treatment. This kitchen offers all the builders upgrades including white cabinetry to the ceiling, grey hued tiled backsplash, quartz countertops and a large breakfast island with sunken double sink. The dining room has a preparation area with stylish navy cabinetry, butcher block & bar fridge. 9 foot patio doors lead to backyard and a forest view. There is a 2 pc powder room and mudroom w/ample closet/cabinetry/seating space and access to the garage. The upper layout is well thought out for privacy with good separation from the 3 bdrms at the front of the house and the primary bdrm at the back. The primary is massive and boasts a walk in closet and 5 piece ensuite w/toilet pantry, double sinks, soaker tub and subway tiled stand up shower w/glass doors. Convenient bdrm lvl laundry. All bdrms have california shutters. The lower level is finished with a large entertainment room, gas fireplace and a 10 foot drink preparation area wired for surround sound. There is also a 3 pc bathroom, utility rm and storage area to finish off the lower lvl. The private backyard is fenced on two sides and has a 25x12 foot sundeck with Pergola. Lots of room for the kids to run around the greenspace! The Double car garage has upper storage shelves and a easy to clean tiled floor. Stone bordered double driveway. Built to impress in an amazing area! (id:58576)
RE/MAX Twin City Realty Inc
20 Keel Street
Fort Erie, Ontario
Step into this beautifully updated home featuring an open-concept layout with modern vinyl plank flooring throughout. The vaulted ceiling creates a spacious and airy ambiance, perfect for relaxed living or entertaining. Located just a short walk from the shores of Lake Erie, this property offers the ideal balance of convenience and tranquility. Enjoy the added bonus of a garage that offers ample room to park your car and set up a workshop, making it both functional and versatile. A true gem for downsizers or anyone seeking a cozy retreat with contemporary upgrades! UPGRADES done within the 1.5 years: Roof, windows, siding, soffit, fascia, downspouts, bathroom, vinyl plank flooring, back deck, electrical panel (id:58576)
Coldwell Banker Momentum Realty
336 Mountjoy Street S
Timmins, Ontario
Recently Renovated Vacant DUPLEX! Set your own rents, choose your own tenants or live in one unit and collect rent from the other. Walking distance to most amenities. 4 car parking in the back of the property. Laundry hook ups in both units. Furnace and Hot water tank owned. Separate Hydro meters. Invest in the Best today! (id:58576)
Exp Realty Of Canada Inc.
54 Ayrshire Avenue
St. Thomas, Ontario
Welcome to your dream home brought to life by Woodfield Design + Build! This stunning 4-bedroom, 3-bathroom masterpiece offers unparalleled potential for customization, allowing you to tailor every detail to your unique taste and lifestyle. Boasting upgrades such as 9' ceilings on the main floor, elegant wood stairs, hardwood flooring throughout the main floor and hallways, striking black exterior windows, and a durable concrete driveway, this home promises both luxury and functionality. Embrace the opportunity to craft your perfect living space in a prime location. Don't miss out on the chance to turn your vision into reality! Many other plans and elevations available to choose from (id:58576)
Blue Forest Realty Inc.
176 Renaissance Drive
St. Thomas, Ontario
Woodfield Design + Build is proud to present The Avenue model. Your eyes are immediately drawn to the gorgeous front elevation with metal roof accents. This custom crafted home offers excellent finishes and beautiful curb appeal. 3 large bedrooms and 2+1 bathrooms. A main floor office and a 2 car garage. Several models, floor plans and building lots to choose from. (id:58576)
Blue Forest Realty Inc.
3008 Meadowgate Boulevard
London, Ontario
Welcome to 3008 Meadowgate Blvd, London! This beautiful corner lot home boasts impressive high ceilings and an abundance of natural light throughout. As you drive up, you'll be greeted by a double car garage and large windows that add to the home's curb appeal. Step inside through the foyer and immediately enjoy a direct view of the spacious living room with a cozy gas fireplace, perfect for those chilly evenings. The open concept layout creates a seamless flow between the living and dining areas, ideal for entertaining. Hardwood flooring throughout the main level exudes warmth and elegance. The generous-sized kitchen is a chef's dream, featuring a large pantry for additional storage space. Upstairs, you'll find three spacious bedrooms, including the primary suite, which offers a walk-in closet and a luxurious 4-piece ensuite for your relaxation and convenience. The fully finished basement adds even more living space, complete with a large rec room and a mini bar, perfect for hosting guests or enjoying family time. The exterior of the home is equally impressive, with a fully fenced yard offering privacy, a garden shed for extra storage, and beautiful stamped concrete for added style and function .Don't miss out on this stunning home in a fantastic neighborhood. Schedule your showing today! (id:58576)
Century 21 First Canadian Corp
1465 Pillette Road Unit# Upper
Windsor, Ontario
Welcome to 1465 Pillette Rd a full brick Ranch conveniently located to Riverside Rd & Tecumseh Rd! The main floor offered for lease has 3 spacious bedrooms and nice 4 piece washroom. This great rental opportunity is great for families seeking to rent in a great location by bus routes, shopping centers and stores located within a walking distance! Lease is $2000 plus utilities. Minimum one year Lease is required. In-law suite will also be offered for lease in a different listing that has one bedroom & one full washroom & kitchen with a separate entrance!! Call listing agent for private showings & details. (id:58576)
Key Solutions Realty Ltd. - 390
101 Jewel House Lane
Barrie, Ontario
Come & See what you've been missing. Discover the quiet elegance of this home, in Barrie's southeast. 3018 sq ft 4 Bed + 3 Bath home showcases an open concept w/hardwood floors. Open to above gracious 18' ceiling 2 storey living room. A cozy gas fireplace sets the stage for unforgettable moments ensconced in the family room adjacent to the kitchen where you won't miss any of the action or entertaining happenings. A spacious master chef's kitchen, featuring premium Cambria counters, tall cupboards, undermount lighting, 9' ceilings. A separate dining room promises intimate gatherings. Retreat to a sprawling master suite, enhanced by upgrades everywhere. A sense of serene privacy. Frameless glass shower, soaker tub, double sinks & Cambria quartz here. Large Master closet. Additional treasures include California shutters on every window, upgraded cabinets everywhere, pot lights, a greenhouse-could be used as a small conservatory. Large interlock patio to entertain & celebrate outdoor living spaces. This merges w/lush garden perennials, shrubs, backing a tranquil forest. Fully fenced. Completing this-inground sprinkler system making grounds keeping easy. Ample main floor custom laundry area has a side entry door for convenience & opens also to the 2 car extra high garage. Has side mount openers. Notice the detail in the moldings, the powder room cabinet, beautiful interlock walkway entrance. Large front covered porch to relax. Basement has extra 6 deep foundation giving more height, - a blank canvas awaiting your creative touch. Ideally situated facing west/east with filtered shade. This pristine home is just a stroll away from Lake Simcoe's enjoyment's. Quiet family-oriented street. Original owners have lovingly cared for this home. Every detail caters to a lifestyle of grace & comfort. Close to Friday Harbour, marina, golf, parks, & walk/hiking trails, beach, Barrie South Go, shops, restaurants, city buses & schools *Sought after neighbourhood* (id:58576)
RE/MAX Hallmark Chay Realty Brokerage

