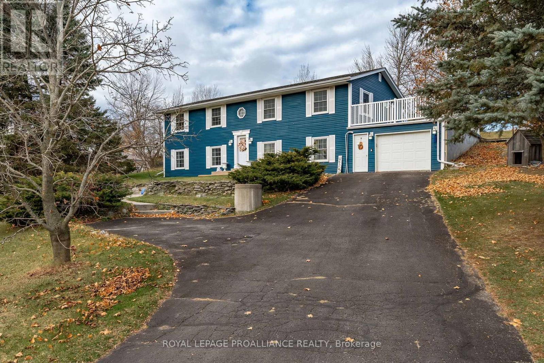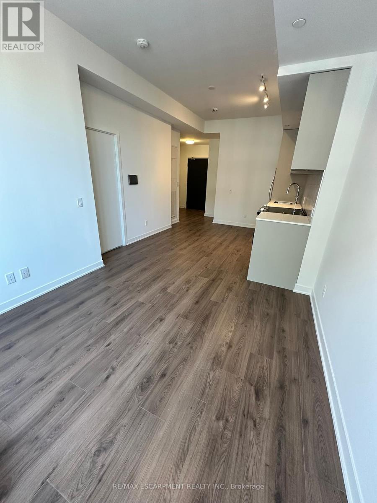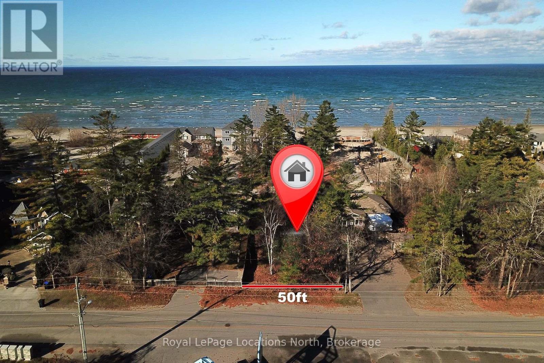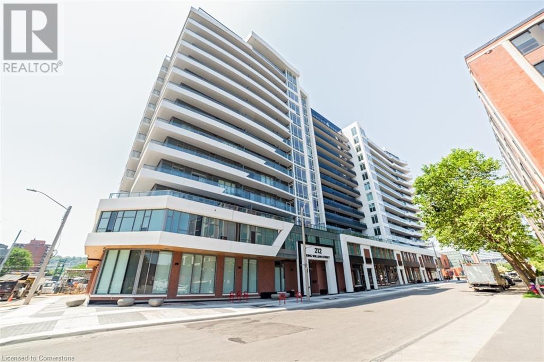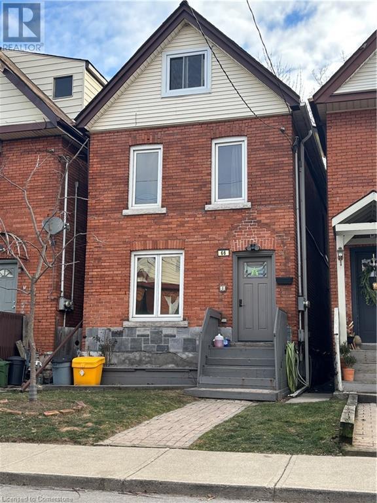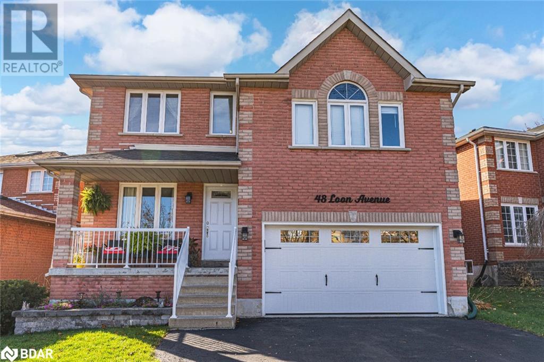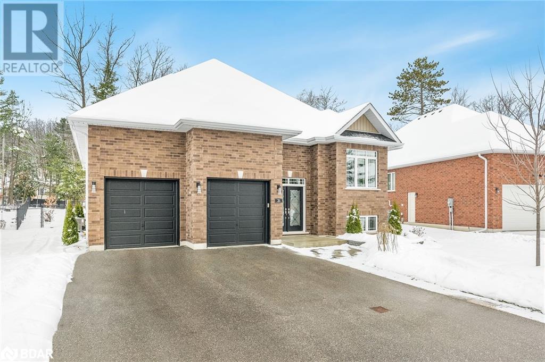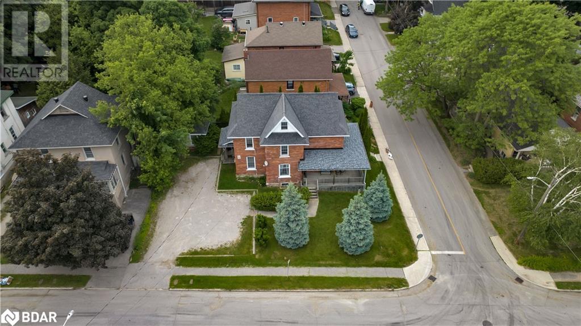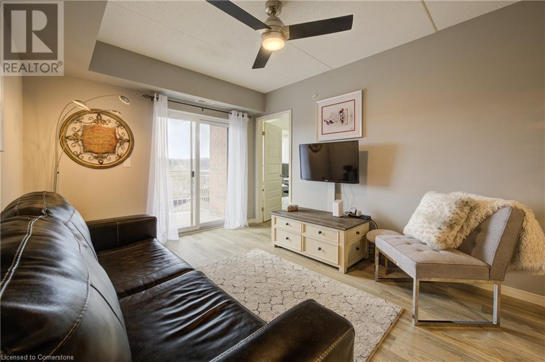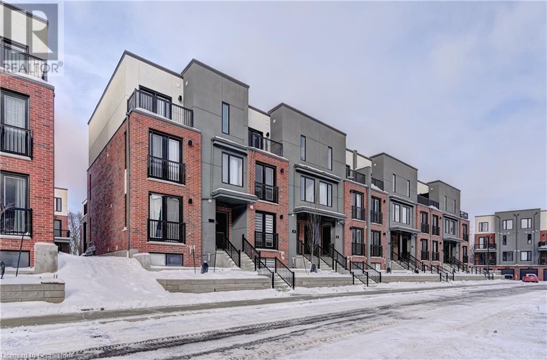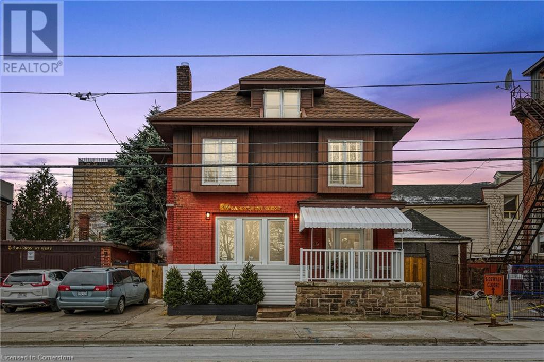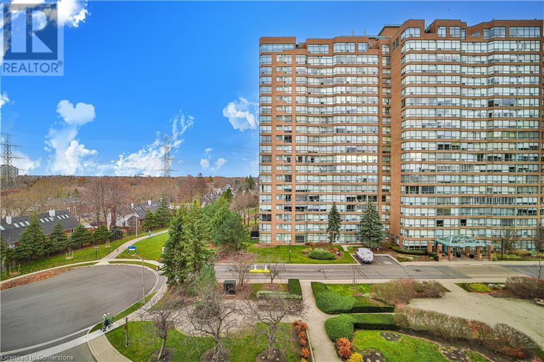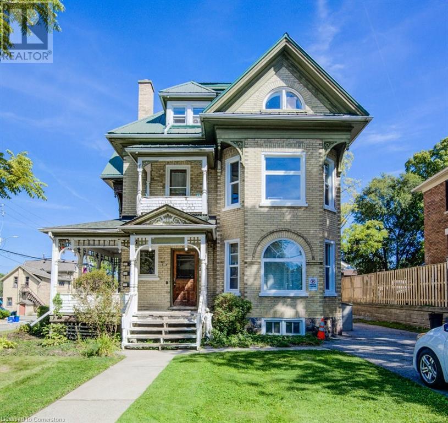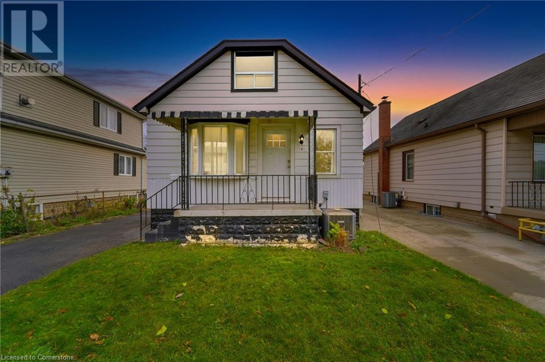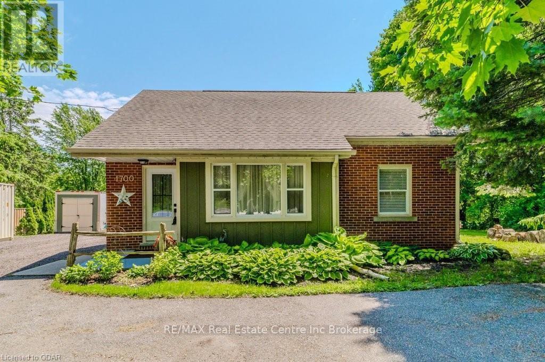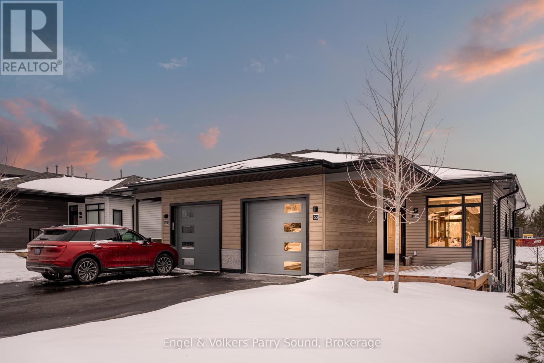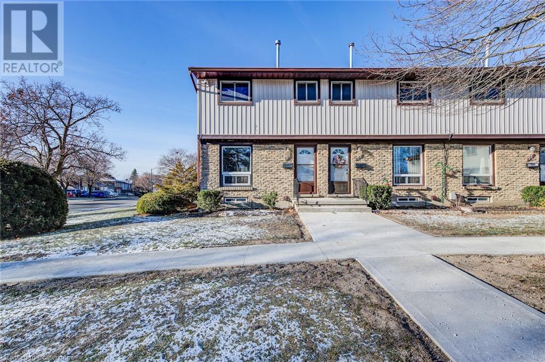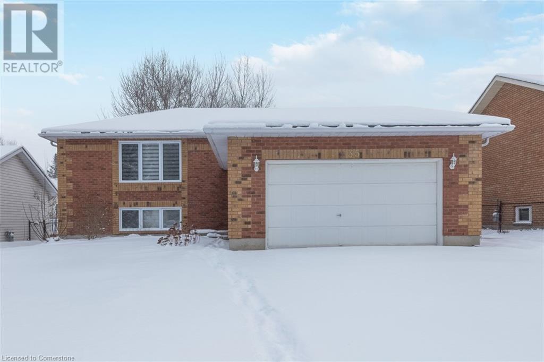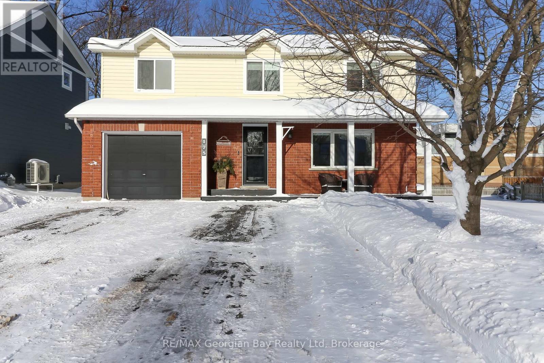87d - 263 Botanica Pvt
Ottawa, Ontario
Welcome to Botanica Private! Rare PENTHOUSE located just off the Experimental farm!This amazing condo is a few minutes walk to the Civic Hospital,Preston Street/Little Italy,Dow's Lake & close to downtown.Experience resort-style living with amenities such as an indoor pool,gym,sauna,yoga studio,library & more!This spacious & bright 2 BR/2 BATHROOMS condo has 1350 sq ft. of living space. The renovated (opened wall) kitchen has granitecounters, tiles and newer S/S appliances. The open-concept living/dining room and sunny glassed solarium, wood burning fireplace, hardwood floors throughout .The master suite includes a wall of closets and an en suite bath with a shower and a soaker tub. Find also a laundry/storage room. Perfect for those seeking the best of both worlds: a prime central location within a spacious, renovated and a sunny suite. New Heat Pump (2021). LIKE LIVING IN A FOREST! INCL:1 underground parking & storage locker. As per form 244 - No conveyence of any written signed offers prior to 3 p.m on the 7th day of January, 2025 with 24 Hours irrevocable. (id:58576)
RE/MAX Hallmark Realty Group
218 Calvington Avenue
Ottawa, Ontario
Stunning 4-bedroom, 2.5-bathroom detached home with a den and double garage in Arcadia. Only 2 years old, this home feels brand new due to the meticulous care provided by the Seller. The main level features smooth ceilings throughout, upgraded hardwood floors, a spacious great room with a cozy gas fireplace, a dining room, and a home office perfect for working from home. The kitchen is equipped with stylish quartz countertops, a tile backsplash, and stainless steel appliances, making it ideal for both everyday living and entertaining. Upstairs, the primary bedroom includes a walk-in closet and a luxurious five-piece ensuite bathroom with a Roman tub. Another bedroom also features a walk-in closet, providing ample storage space. The second-level laundry room adds convenience to your daily routine. The basement offers a three-piece rough-in bathroom and an oversized recreation room, perfect for family gatherings or a home theater. The fenced backyard provides privacy and a safe space for children to play, with a great view at the back. With the home still under TARION warranty, all you need to do is move in and enjoy this beautiful property. Top-rated schools in the area include W. Erskine Johnston Public School, Kanata Highlands Public School, Earl of March Secondary School, and All Saints Catholic High School. Walking distance to parks and bus stops. Close to grocery stores, Tanger Outlets, Canadian Tire Centre, cafes, gyms, and more. Flooring includes tile, hardwood, and wall-to-wall carpet. (id:58576)
Royal LePage Team Realty
960b Eagle Crescent
London, Ontario
Welcome to this beautifully renovated and well-maintained semi-detached home, perfectly located near the sought-after areas of Pond Mills and Glen Cairn. This lovely property boasts 3 spacious bedrooms and 2 modern bathrooms, offering comfort and convenience for the whole family.The bright, updated kitchen features sleek stainless steel appliances, an island perfect for meal prep or casual dining, and sliding doors that open onto a large deck. The fenced backyard provides privacy and plenty of space for children to play, as well as easy access for BBQs and outdoor gatherings. Situated close to schools, parks, shopping, and with quick highway access, this home combines both comfort and prime location. Don't miss out, book your showing today! (id:58576)
Exp Realty
17 - 400 Skyline Avenue
London, Ontario
Welcome to Expressions In Uplands. Situated in an executive enclave in one of Londons sought after school districts. This spacious 5 bedrooms, 4 bathooms, 2 kitchens is ideal for the growing families or multi-generational living. Minutes to Masonville, Western University and University Hospital. Don't miss this opportunity. Quick possession available. (id:58576)
London Living Real Estate Ltd.
10 - 499 Teeple Terrace
London, Ontario
This secluded bungalow townhome is for sale in London, Ontario (2,593 square feet, 1,342 on the main, 1,251 on the lower)with a double garage backing onto a wooded ravine in a 38-unit enclave called Avian Terrace. 10-499 Teeple Terrace London Ontario is priced at $599,950 and ready to view! Few Londoners know 499 Teeple Terrace exists, hidden in the Westmount neighbourhood. The natural habitat, green space, and charming architecture are enticing, unlike the regular run-of-the-mill boxes being built today! The main floor has an eat-in kitchen with California shutters, a large great room with a gas fireplace and a deck to relax with nature. The primary bedroom has an ensuite with a soaker tub and a walk-in closet. The second bedroom on the main floor would make a great den or office. There is another 4-piece bathroom for guests on the main. In the lower is a large recreation room with another deck to greet nature and a large bright bedroom with a four-piece bathroom. There is no need to rent storage; there is oodles of space to store your stuff. The cold room would excite a canner or a vintner ! Minutes to shopping, Springbank Park, and the Thames River are convenient and welcoming for retirees or professionals, as you would be consistent with the other 37 owners. The $599,950 price is not a casual starting point! You may want to do some painting or some minor updating; if not, pay $650,000 to $700,000 if there is a comparable. This financially stable condo corporation is well-managed and competent in maintaining the character and ambience of the property. (id:58576)
Sutton Group Preferred Realty Inc.
9 - 141 Condor Court
London, Ontario
Welcome to your new home! This charming townhouse condo in East London is a hidden gem, and perfect for first-time buyers. Featuring 3 bedrooms and 1.5 bathrooms, this home strikes the perfect balance of comfort and convenience. Enjoy generous living space, a separate dining room, and patio doors leading to your private outdoor patio. With ample storage throughout and an updated furnace (2019), this home offers easy upkeep and functionality. The unit comes with one numbered parking spot. There are lots of unnumbered spots as well. The location is unbeatable, with schools, community centre, parks, highway access, and shopping all nearby. (id:58576)
Exp Realty
7 Benjamin Street
Belleville, Ontario
A charming brick bungalow in one of Belleville's most desirable neighbourhoods awaits you at 7 Benjamin Street. With thoughtful updates and meticulous maintenance, this home is move-in ready and the perfect place to call home. As you step inside, you'll be greeted by an inviting living and dining area, offering ample space for gatherings and entertaining loved ones. The recently updated eat-in kitchen provides a modern and convenient cooking experience, making meal preparation enjoyable. The main level has three generously sized bedrooms and a full bathroom. Maintenance is a breeze with hardwood and ceramic floors throughout the main level. The basement comprises a full kitchen, dining room, rec. room, two bedrooms, a laundry room, and another full bathroom, presenting an excellent potential for generating rental income. A single-car garage offers protected parking and storage for your vehicle and belongings. Outside, you'll find a large backyard surrounded by mature trees, with the added convenience of a shed for all your storage needs. Live comfortably with a natural gas forced-air furnace and air conditioning unit installed in 2010. The roof shingles were replaced in 2012. This property offers a fantastic income opportunity with a separate in-law suite in the basement. The current tenant pays $1,700 per month (inclusive) for the lower level; the main floor is vacant and ready to be made into an excellent investment for potential buyers looking to offset their mortgage or investors looking to earn rental income. Nestled in a prime location, this property offers the best of both worlds - close proximity to schools, parks, and everyday amenities while just a short drive away from the vibrant downtown Belleville. Don't miss the chance to own this cozy brick bungalow in the heart of Belleville. Call to schedule a private showing and make this lovely property your new home or investment property! (id:58576)
RE/MAX Rise Executives
115 University Avenue
Belleville, Ontario
Welcome to 115 University Avenue! This well-maintained property offers the perfect blend of comfort, character, and opportunity whether you're looking for a family home or a smart investment. The main level invites you in with a bright and spacious living room, ideal for relaxing or hosting guests. Adjoining the living area is a formal dining room and a recently updated kitchen featuring modern appliances, ample storage, and a cozy breakfast nook a great spot to start your day. Three generously sized bedrooms, each filled with natural light and abundant closet space, are complemented by a stylish, functional bathroom. The fully finished lower level is a standout feature, offering a walkout to the backyard and a separate living space. With two additional bedrooms, a full bathroom, and its own kitchen and living area, this suite is currently rented for $2,000 per month, presenting an ideal income opportunity. Whether you choose to rent one or both levels, the flexibility makes this property a great choice for homeowners and investors alike. The private backyard is a peaceful retreat, with space for gardening, outdoor activities, or simply unwinding. A detached garage adds convenience and extra storage, while the durable metal roof ensures low-maintenance living for years to come. Situated in a prime location close to schools, parks, and Belleville's downtown, 115 University Avenue is the perfect blend of comfort, charm, and financial potential. Don't miss your chance to own this versatile property schedule your showing today! (id:58576)
RE/MAX Rise Executives
1492 County Rd 5
Quinte West, Ontario
Nicely updated 4-bedroom, 2-bathroom raised bungalow with over 2,500 sq ft of living space resting on .6 acres. Country living close to town and on natural gas! Main level offers 3 good-sized bedrooms with 4-piece cheater en-suite, main floor laundry, newer kitchen and appliances with gas stove, walk-out to roof-top deck and easy access to backyard, BBQ and above ground pool. Lower level offers access from 1.5 garage with no stairs (great for in-laws). Large recreation room with a gas fireplace, 4-piece bathroom and 2 bedrooms currently converted to 1 large bedroom...the only room in the house that wasn't renovated. Fabulous updates include new windows, doors, vinyl siding, garage door, central air & furnace, flooring throughout, interior doors, trim, baseboards, bath, custom kitchen cabinets, & freshly painted throughout AND the septic system. Not much left. See FULL list. Minutes to Frankford, less than 10 minutes to the 401 & Trenton. This awesome home is just waiting for a new family. (id:58576)
Royal LePage Proalliance Realty
24 Noah Dr
Sault Ste. Marie, Ontario
Welcome to this stunning, brand-new custom-built bungalow by Ficmar, located in the sought-after Greenfield Subdivision. Offering 1,507 square feet of modern, open-concept living space, this home is perfect for both entertaining and family life. The main floor features vaulted ceilings and a spacious layout that connects the kitchen, dining, and living areas. The high-end kitchen is equipped with premium cabinetry, an oversized waterfall quartz island, and under-cabinet lighting. The primary bedroom suite is a luxurious retreat, complete with a 3-piece en-suite bath with a walk-in shower, quartz vanity, and an oversized closet. There are also two additional bedrooms and a beautifully finished 4-piece main bath with custom shower and quartz vanity. The full basement offers endless possibilities, with room for additional bedrooms or a recreation space. Engineered hardwood flooring runs throughout the main areas, with tile in both bathrooms and the foyer. The home also features a two-car attached garage, gas forced air heating, central air conditioning, and a security system. With sleek rooflines, black casement windows, and a combination of estate stone and stucco, the home boasts impressive curb appeal. A rear deck and double driveway add to its convenience and beauty. Located near all amenities and within walking distance of the Hub Trail, this home is just minutes from the Sault Area Hospital, parks, shopping, and schools. Plus, with Tarion New Home Warranty coverage, you can rest assured of its quality and durability. Call today to schedule your private viewing of this exceptional home! (id:58576)
Century 21 Choice Realty Inc.
1500 Gravel Drive
Greater Sudbury, Ontario
**Please view Virtual Tour** Very valuable 74-acre Property & Buildings: Zoned Rural; allowing for Residential and Commercial, Limited use. Main Shop/Garage 38’ X 40’ with 13’ ceilings, is kept above standards. New quality windows, well insulated and heated with natural gas, new Furnace, New Steel, insulated overhead door. Excellent water supply with new Jet Pump and plumbing. Certified wood stove for back-up: 3- 20’ X 50’ storage containers: 2- 10’ X 50’ portable offices, finished and heated. Some tools & Equipment such as the Compressor, Drill Press, 250 Electric Welder, 9’ X 40’ Craft Shop with 9’ ceilings. Sandtrac 4X4 Diesel, Farm Tractor-Loader comes with quick attached forks, 3-point hitch for 6-foot rototiller, hole digger with 2 Augers, potato planter & digger may be sold separately. This large 74-acre parcel has a road through the property and also offers another access to a public road on the North side. The private access is gated. (id:58576)
Coldwell Banker - Charles Marsh Real Estate
174 Louth Street
St. Catharines, Ontario
An amazing Family Home! This Cape Cod-style beauty is a perfect blend of vintage charm and modern luxury. The heart of the home is a double living room with an antique wood-burning fireplace, leading into an open-plan, well-lit kitchen with quartz countertops, chic white cabinets, and stainless steel appliances. The second floor boasts four spacious bedrooms, three of which have unique cozy dormers. A shared Jack & Jill bathroom between two of the bedrooms, and a full bathroom with a jet tub completes the upstairs. The basement offers a large family room with an electric fireplace, a bar area, lighted display cabinets, and a two-piece bathroom. Need a quiet place to work or study? There's office space too. The home is of quality construction and the electricals are a standout feature, top-notch wiring and brilliant light features everywhere. This house has been built and cared for with love and updated with taste. The backyard is a dream! It's a quiet, private oasis with a hot tub-ready deck, a grand patio, a most adorable playhouse, and a magnificent newly revamped Koi-filled pond with a fountain and waterfall. Not to mention a garden with fruit trees and a raised bed for home-grown vegetables. The house is located just minutes from shops, restaurants, parks, local wineries and essential amenities. A quick drive to the GO station and downtown, and on school and municipal bus routes, this house is a commuter's dream. Come and see it for yourself - this charming house is a rare find and ready to be your new home. **** EXTRAS **** Seamless Addition built in 2000. Back Roof 2023, Pond Revamp 2023, Deck Stain 24', Insulation 24'. (id:58576)
Century 21 Percy Fulton Ltd.
4535 Weltman Way
Lincoln, Ontario
This custom raised bungalow has been lovingly maintained and offers everything you need all in a desirable Beamsville neighbourhood. The main level opens from the foyer to the large and bright living room including a separate dining area. The spacious kitchen features ample counter tops and cabinetry for storage, and sliding glass doors that lead directly out to the deck and outdoor dining area. The generous primary suite boasts a full wall of closet space with room for a small office or sitting area. The fully finished basement, enhanced by large windows for lots of natural light, features an additional large bedroom, a 4-piece bathroom, kitchenette, living and dining space, perfect for guests or in-law suite potential with basement walk-up from the backyard. Additional features include roof 2020, furnace and AC 2020. **** EXTRAS **** Some furniture on the main floor is negotiable (id:58576)
RE/MAX Escarpment Realty Inc.
156 Carter Crescent
Cambridge, Ontario
Welcome to 156 Carter Crescent, a stunning detached bungalow in the highly sought-after community of North Galt. This exceptional home has been thoughtfully updated with modern touches and quality finishes, making it the perfect blend of style and functionality. Boasting 3 spacious bedrooms, 2 beautifully renovated bathrooms, and a host of upgrades, this home is move-in ready for its next owners. Step inside to discover brand-new floors and a stylish new banister (2024), complemented by modern lighting (2023) that brings warmth and elegance throughout. The beautifully updated kitchen (2021) features sleek cabinetry, stainless steel appliances, and ample counter space, making it ideal for family meals and entertaining. The open-concept main floor layout flows seamlessly into the living and dining areas, offering a bright and inviting space for everyday living. The finished basement (2023) provides additional living space with a large family room, a fully updated bathroom, and an additional bedroom, making it perfect for guests, a home office, or a private retreat. Outside, the backyard is truly a private oasis. With a 171-foot depth, it features a new deck (2022), a metal gazebo (2019), and a cozy fire pit, all overlooking greenspace and backing onto Elgin Street Public School. Whether you're entertaining guests, relaxing with family, or enjoying peaceful evenings under the stars, this backyard has it all. Mechanically, the home is sound with a lifetime Timberline roof (2020), a new furnace (2022), an AC unit (2020), and updated windows (2017), offering peace of mind and efficiency for years to come. Ideally located minutes from the 401, parks, trails, and excellent schools, this home is perfect for families looking to settle in a vibrant community with all the conveniences of North Galt. Dont miss this opportunity to own a turn-key home that checks all the boxes book your showing today! (id:58576)
Shaw Realty Group Inc.
309 - 3265 Carding Mill Trail
Oakville, Ontario
One Year New Unit Condo Built Located in Centre of Multi-Million Homes Community by Mattamy Homes. The stunning mid rise condo building is backing on a scenic pond, surrounded by parks and walking trails. Top rated schools, minutes from Oakville uptown core with numerous prime attractions, shopping and dining areas. High-end kitchen appliances, large balcony for enjoying classic Oakville life in a modern unit.including a fitness center, rooftop terrace, and communal spaces, all conveniently located near Oakville Trafalgar Memorial Hospital, upscale shopping, dining, and entertainment options. (id:58576)
Bay Street Group Inc.
316 - 405 Dundas Street W
Oakville, Ontario
A real gem! Beautifully upgraded and spacious 645SQFT 1 + Large Den (could be second bedroom), 2 Bath Condo in one of the most sought after areas of North Oakville. Conveniently located close to Glen Abbey Golf Course, Restaurants, Schools, Banks, Parks, Shopping, and Bus Route/Oakville Go Station. Easy access to all Major Highways, 407, QEW, 403. Beautifully upgraded throughout with a spacious modern kitchen including stainless steel built-in appliances, large stylish bathrooms with ensuite privilege, tons of natural light with 9 ceiling height and large sliding doors with private balcony access. Condo amenities include gym, lounge, terrace, and elegant lobby with 24hr concierge. AI integrated living means you can control this condo with your smartphone. 1 parking spot included. (id:58576)
RE/MAX Escarpment Realty Inc.
405 - 405 Dundas Street
Oakville, Ontario
Experience This New Modern Condo Apartment Bathed In Natural Light And Thoughtfully Designed For Functionality. It Boasts Two Spacious Bedrooms, Two Bathrooms, And An Open-Concept Living And Dining Area Adorned With High-End Finishes. The Kitchen Dazzles With Stainless Steel Appliances, Quartz Countertops, And 9-Foot Ceilings, Leading Out To A 100 Sq. Ft. Terrace With A Pond View. Conveniently Situated Near Highways 407 And 403, Go Transit, And Just A Short Walk To The Bus Stop For The Primary Dundas Bus Network, With Two Additional Neighborhood Routes Within A 100-Meter Distance. With Shopping And Dining Options Nearby, This Condo Perfectly Combines Luxury And Accessibility. It's Definitely A Must-See!(Photos Were Taken Prior To The Tenants Moving In) **** EXTRAS **** Amenities Include A 24-Hour Concierge, A Lounge, A Games Room, Visitor Parking, An Outdoor Terrace With Bbq Facilities And Seating Areas, As Well As A Pet Washing Station. (id:58576)
Royal LePage Signature Realty
1405 - 108 Garment Street
Kitchener, Ontario
Unobstructed corner views of Victoria Park, DTK and Kitchener West! Enjoy the morning coffee on your private balcony featuring panoramic views of Kitchener and Waterloo from the 14th floor at Kitchener's newest Garment Condos tower with unparalleled amenities! Garage parking, a lobby lounge, heated pool, gym, yoga studio, party room, rooftop basketball court, pet area, and plenty of parking for visitors! The unit has upgraded appliance package, and a stand up shower in the ensuite. Window coverings are installed. The 2 bedrooms are separated with a hallway and access to the living space. The balcony is just off the kitchen providing you with stunning views from your kitchen facing the floor to ceiling glass on the balcony door! With completely unobstructed views from each of your windows it's easy to see why this 2 bed floor plan is highly desirable! (id:58576)
Exp Realty
373 Dunkerron Avenue
Wasaga Beach, Ontario
Prime Residential Building Lot in Wasaga Beach - Steps to Georgian Bay! A rare opportunity to own a prime residential building lot in the heart of Wasaga Beach, just a short walk from the stunning beachfront and the sparkling waters of Georgian Bay. This desirable property, located on Dunkerron Avenue with additional frontage on the highly sought-after Shore Lane, offers the perfect setting to build your dream home or cottage. Enjoy the convenience of municipal water and sewer services at the lot line, along with natural gas, electricity, and communication services—all ready to connect for ease of development. The location is ideal for those seeking a peaceful, yet vibrant, community atmosphere, with easy access to the charming Old Mosley Village, known for its quaint shops, restaurants, and local amenities. Whether you're looking to build your year-round residence or a seasonal getaway, this property offers the perfect balance of beachside living and modern convenience. Don’t miss out on this incredible opportunity to own a piece of Wasaga Beach. (id:58576)
Royal LePage Locations North
419 Richmond Street
London, Ontario
Turn-key mixed use commercial/residential property in the heart of Downtown London. Located on Richmond St., near DundasSt. in a high visibility building with great street presence. Exposure to thousands of cars each day and pedestrian traffic alongthe new Dundas Place Flex Street. Main floor retail space. Two residential apartments have been updated and are rented at$1,700 and $1200 per month. Shared laundry facilities on-site. Just around the corner from Budweiser Gardens and FanshaweCollege Downtown Campus. Ample public parking nearby.Excellent return on investment. Copy of commercial lease and income and expense statements available upon request.Do not miss this opportunity to build your real estate portfolio! (id:58576)
Royal LePage Real Estate Services Ltd.
201 - 223 Erb Street W
Waterloo, Ontario
Corner Sun-Filled Unit in the Heart of Waterloo Westmount Grand CondoDiscover modern elegance in this beautifully renovated Westmount Grand condo. Located in the vibrant heart of Waterloo, this corner unit boasts stunning southeast views offering 1351 sqft of open-concept living space with 9' ceilings throughout.Key Features:* Spacious Living Area: Enjoy a bright and airy living and dining area that seamlessly integrates with a large, updated kitchen. The kitchen features a central island, perfect for breakfast or entertaining.* Luxurious Bedrooms: The condo includes two generously sized bedrooms. The primary bedroom offers a spa-style 5-piece ensuite, while the second bedroom has access to a newly renovated 3-piece bathroom.* Versatile Den: A sizable den with a large window overlooks the condo, ideal for a home office or additional living space.* Outdoor Living: Step out onto a large balcony with unobstructed views perfect for relaxation or entertaining.* Prime Location: Just a few blocks from Uptown Waterloo and the University of Waterloo. Walk to T&T Supermarket, shopping, and public transport. Enjoy nearby trails, parks, fitness paths, and a golf & country club.This condo is perfect for professionals or a small family seeking convenience and style. Recently painted and ready for you to move in and make it your own. (id:58576)
Keller Williams Real Estate Associates
216 - 318 Spruce Street W
Waterloo, Ontario
Great Investment Opportunity in Prime Location At The Sage II Building that is close to University of Waterloo, Wilfred Laurier & Conestoga College! Great location for Young Professionals and Students. Fully Furnished Oversized 1 Bedroom Unit With Rare 11 Ft Ceilings. Approx 663Sf. Hi-Speed Internet. Water, Heat, Cooling Included. Steps To Wilfred Laurier & University Of Waterloo. Amenities Include: Fitness Center, Rooftop Terrace w/ BBQ Area, Secure Bike Storage room, Social/media room, Guest suite. (id:58576)
RE/MAX Excel Realty Ltd.
641 Wild Rye Street
Waterloo, Ontario
This luxurious home boasts 4+1 bedrooms and 3+1 bathrooms, including a finished basement with an additional bedroom and bathroom. Throughout the house, you'll find the elegance of engineered white oak hardwood flooring, complemented by custom-built ins and a chef's dream kitchen with GE CAFE appliances, a gas cooktop, and wall oven. The main floor features a cozy electric fireplace, while custom woodwork and mudroom built-ins add a touch of sophistication. The basement also includes a convenient kitchenette/bar for entertaining. Upstairs, you'll find Riobel, Delta, and Moen plumbing fixtures in the bathrooms. Outside, the custom one-of-a-kind backyard is a paradise with landscaping, sun-protecting pergolas, and a custom-built Broil King BBQ. Enjoy a maintenance-free lawn with artificial turf in the backyard and stylish hardscaping both in the front and back yards. With close to $500,000 invested in upgrades. (id:58576)
Shaw Realty Group Inc.
201 - 223 Erb Street W
Waterloo, Ontario
Corner Sun-Filled Unit in the Heart of Waterloo Westmount Grand CondoDiscover modern elegance in this beautifully renovated Westmount Grand condo. Located in the vibrant heart of Waterloo, this corner unit boasts stunning southeast views offering 1351 sqft of open-concept living space with 9' ceilings throughout.Key Features:* Spacious Living Area: Enjoy a bright and airy living and dining area that seamlessly integrates with a large, updated kitchen. The kitchen features a central island, perfect for breakfast or entertaining.* Luxurious Bedrooms: The condo includes two generously sized bedrooms. The primary bedroom offers a spa-style 5-piece ensuite, while the second bedroom has access to a newly renovated 3-piece bathroom.* Versatile Den: A sizable den with a large window overlooks the condo, ideal for a home office or additional living space.* Outdoor Living: Step out onto a large balcony with unobstructed views perfect for relaxation or entertaining.* Prime Location: Just a few blocks from Uptown Waterloo and the University of Waterloo. Walk to T&T Supermarket, shopping, and public transport. Enjoy nearby trails, parks, fitness paths, and a golf & country club.This condo is perfect for professionals or a small family seeking convenience and style. Recently painted and ready for you to move in and make it your own. (id:58576)
Keller Williams Real Estate Associates
49 Plymouth Road
Kitchener, Ontario
Discover this beautifully renovated legal duplex in the desirable Rockway Gardens neighborhood, perfect for an in-law setup or as a mortgage helper. Located close to schools, transit, Fairview Park Mall, and Hwy 401, this home offers convenience and modern living. The top floor includes three spacious bedrooms, a four-piece bathroom, in-suite laundry, and stainless steel appliances. The bottom floor includes two bedrooms, a four-piece bathroom, open-concept living and dining areas, in-suite laundry, and new appliances. Situated on a large corner lot, the property boasts a triple-wide driveway and an attached two-car garage, providing ample parking for you and your tenants. Each unit has its own separate hydro meter and garage, ensuring privacy and convenience. The home has newer mechanical components, including A/C, furnace, roof, soffit, fascia, windows, wiring, plumbing, driveway, and garage doors, ensuring minimal maintenance for years to come. This super clean, move-in-ready home is a must-see! (id:58576)
Chestnut Park Realty(Southwestern Ontario) Ltd
91 Page Street
St. Catharines, Ontario
YOUR STORYBOOK HOME AWAITS. Step into this enchanting well-maintained gem that is as charming as it is practical. Seamlessly blending comfort, space and convenience, this home is ready to make your happily-ever after a reality. With Recent upgrades including a newly finished basement, fenced backyard and a Heat-pump HVAC system, this property truly delivers on all fronts. The main floor boasts a bright living room, spacious kitchen with breakfast area and a convenient main floor bedroom with a full bathroom. The dining area features elegant glass double doors that open to a newly fenced yard and concrete patio - perfect for enjoying your morning coffee or entertaining. Upstairs you will find two generously sized sun filled, bedrooms with by a fully renovated bathroom. A seperate entrance to a fully finished basement, complete with a bathroom & a bedroom that is ideal for extra rental income or a home office. Outside, the oversized lot features a large detached garage. **** EXTRAS **** Walking distance to the St Catharines's Go Bus makes commute a breeze. Minutes from Big Box Stores shopping, groceries and banks. on a bus route. Just 5 Kms to Brock University and Niagara College make this an investors dream. (id:58576)
Exp Realty
4 Baskett Street
Brantford, Ontario
Very spacious 3 storey townhouse with 3 bedrooms and 3 washrooms1544 sq. ft. with a large front foyer and hallway leading to the main floor laundry, access to single car garage that leads to the backyard from the garage , modern kitchen with stainless steel appliances and a great room walk out to the deck. Spacious master bedroom with 3 pc ensuite, W/I closet and w/o to the balcony. close to schools, parks and all amenities. **** EXTRAS **** Stainless steel Fridge, Stove, washer and dryer (id:58576)
Century 21 People's Choice Realty Inc.
212 King William Street Unit# 1111
Hamilton, Ontario
Say goodbye to lawn care and snow shovels—welcome to the best in condo living! This stunning Kiwi Condo is perfectly situated in the heart of downtown Hamilton, offering convenience, style, and an array of amenities. The building features a fully equipped gym, yoga room, concierge, rooftop patio with BBQs, a spacious party room with a fireplace and full kitchen, a dog wash station, a mail room, and controlled entry for added security. The unit itself boasts 1 bedroom, 1 bathroom, in-suite laundry with a stacking washer/dryer, and an open-concept kitchen and living room. The modern kitchen includes stainless steel appliances, while the living room opens to a private balcony through sliding glass doors. Enjoy easy access to public transit and a host of amenities nearby. Parking is available at municipal car parks just a short walk away. Whether you're a first-time buyer or looking to downsize, this is your chance to own a slice of vibrant downtown living! (id:58576)
RE/MAX Escarpment Golfi Realty Inc.
66 Stirton Street
Hamilton, Ontario
Welcome to 66 Stirton St! This well maintained home is currently being used as a triplex. This is a great addition or start to your real estate investment portfolio. Located in the Gibson/Stipley neighbourhood, this home offers unbeatable walkability with easy access to shopping, dining, transit, schools, parks, and the General Hospital. This home features 4 beds, 3 baths and 3 kitchens. The front door leads to the main floor one bed apartment and to the third/second floor two bedroom apartment. The back entrance leads to the one bedroom basement apartment. Two apartments have in-suite laundry. Main Unit 1 and Basement Unit 3 are vacant. Unit 2 is currently rented. This is a great positive cashflow investment! Or, live in one unit and rent out the other units for a mortgage helper. Freshly painted, newer windows and furnace. (id:58576)
Exp Realty
469 Pelissier Avenue
Windsor, Ontario
Welcome to 469 Pelissier, a complete turn-key property located in the heart of downtown Windsor! This property includes 4 renovated units with 2 residential units while one unit is currently being used as an AIir BnB along with 2 commercial spaces that have thriving local businesses in the space! Gross rents are $52,008 per year offering a solid addition to any portfolio ! One residential unit is currently set up perfectly for a short-term rental that can add additional cash flow! This property speaks for itself and is a prime location in a growing community! Additional information is available upon request! NOT HOLDING OFFERS! Opportunity awaits! Please allow 48 hours notice for showings. (id:58576)
Royal LePage Peifer Realty Brokerage
48 Loon Avenue
Barrie, Ontario
BEAUTIFUL FAMILY HOME IN DESIRABLE PAINSWICK WITH IN-LAW POTENTIAL & NUMEROUS UPDATES! Perfectly positioned near the GO Station, public transit, and highway access, this home offers easy access to top-notch amenities and fantastic schools just steps away. Enjoy the great outdoors with nearby parks and scenic Lover’s Creek just around the corner! When you arrive, the curb appeal shines with a paved driveway, a double-car garage featuring a modern door, and a charming covered front porch. Step inside to find a spacious, open-concept main floor designed for daily living and entertaining. The bright eat-in kitchen boasts newer flooring, stainless steel appliances, a breakfast bar, a built-in pantry, and a patio door walkout to the low-maintenance backyard, complete with a fixed gazebo for relaxing in the shade. The main floor also includes a convenient office and laundry room, adding functionality to the space. Gather in the showstopping great room with its vaulted ceiling and cozy fireplace – perfect for entertaining or unwinding with family movie nights. Upstairs, you'll discover four generously sized bedrooms ideal for a growing family, with the primary featuring an updated ensuite with a beautifully tiled walk-in shower. The partially finished basement offers incredible in-law potential with a separate entrance, roughed-in plumbing for a kitchenette, and endless possibilities for customization. Enjoy peace of mind with updated windows, furnace, AC, roof, and appliances – all the big ticket items have been taken care of! #HomeToStay (id:58576)
RE/MAX Hallmark Peggy Hill Group Realty Brokerage
3079 Meadowridge Drive
Oakville, Ontario
Brand New , never lived in townhome with 2 car garage. 4+1 bedrooms, 4 washrooms with one on the main floor. This beautiful property offers modern design and high-end finishes. Introducing an elevated lifestyle in the vibrant neighbourhood near Dundas and Meadowridge. 9ft ceiling ground floor, 10 ft ceiling on the main floor. 12 ft ceiling in the two bedrooms with lots of storage space. Gorgeous open concept design with family room, dining and kitchen combined. Sprawling Terraces. Hardwood floor throughout . Easy access to major highways 403, 407, and QEW. Steps to pond , minutes walk to shopping plaza and public transit , close to trail, golf course. **** EXTRAS **** SS Appliances (id:58576)
Century 21 People's Choice Realty Inc.
30 Frontier Avenue
Orillia, Ontario
Discover the perfect blend of comfort and convenience in this charming raised bungalow, ideally situated on a 50' x 127' lot in Orillia's desirable North Ward. Featuring 3 bedrooms and 2 full baths, this home offers a spacious and functional layout designed to meet all your family's needs. The separate living and dining areas are ideal for gatherings, while the bright eat-in kitchen with newer appliances, large windows and walkout, provides access to a terraced, fully fenced backyard. Enjoy outdoor living on the expansive deck, complete with a newer hot tuba serene space for relaxation and entertaining. The fully finished basement includes a cozy gas fireplace and a separate entry, offering endless possibilities for a family room, home office, or extended family. Additional highlights include a double car garage with inside entry, newer appliances, newer front windows and doors, newer gutters, added insulation for energy efficiency, and a water purification system. Conveniently located close to schools, parks, and shopping, this home is perfectly positioned for modern family living. (id:58576)
Century 21 B.j. Roth Realty Ltd.
55 Greenvalley Circle
Whitchurch-Stouffville, Ontario
Welcome to this palatial 8583sf Castle with separate 2-storey coach house and main floor primary suite that is nestled on a double lot with 2+ glorious acres backing to protected forest into the prestigious Trail of the Woods enclave. This breathtaking opulent estate boasts exceptional main and second floor vaulted ceilings and 10' walk-out basement ceilings. The luxurious features present an elevator, 7 fireplaces, 7 bedrooms, 11 baths, 5 car garage car park and numerous terraces. The backyard paradise with inground concrete pool, features 2 covered sitting areas located under oversized second floor terraces, party size patios and firepit. Enjoy a formal music room, living and dining rooms, main floor library and laundry room, second floor media room and dream kitchen with coffee bar, 2 islands, huge breakfast area & built-in China cabinet. The affluent main floor primary suite presents 2 fireplaces, sitting area, walk-in closet, built-in shelving, 5 piece ensuite with bathing room and 2nd fireplace and private entrance to the main floor library. The stunning professionally finished high ceiling basement with numerous sitting areas and 6 walk-outs offers an entertaining-size contemporary kitchen, wet bar, recreation area, games room, exercise room, club bar, sauna, elevator access and 2 spa baths. The private 2-storey coach house features 2 bedrooms, kitchen overlooking the family room, 3 baths and is connected to the main estate by a second-floor enclosed bridge or underground tunnel. The coach house has a private patio and side yard with mature trees behind the 5-car garage. This rare exceptional estate is conveniently located within minutes to Hwy 404, Aurora, Newmarket, Big Box shopping, Go Train, all amenities & excellent private schools. **** EXTRAS **** All Win Cov, All ELF, Fridge, Wolf Stove, Wine Fridge, Dishwasher, Washer, Dryer. Bsmnt: Fridge, Dishwasher, Stove, Microwave. 2x Bar Fridge, Sauna, Pool Equipment. Coach House: Fridge, Stove, GDOs and Remote. (id:58576)
Royal LePage Rcr Realty
26 Natures Trail
Wasaga Beach, Ontario
Top 5 Reasons You Will Love This Home: 1) Entertainer's paradise flaunting an incredible heart of the home, the kitchen features leathered granite countertops and a centre island, along with an additional dining and living areas featuring an upgrade of extra windows, enhancing the influx of natural light and creating a warm, inviting ambiance 2) Boasting three generously sized bedrooms, including a primary bedroom with a walk-in closet and an elegantly upgraded 4-piece ensuite 3) Nearly brand new home meticulously designed with an open-concept layout offering seamless flow and the added convenience of a main level laundry room 4) Step into the oversized backyard tailored for outdoor living at its best, with a charming covered porch extending seamlessly from the main level kitchen and living area, featuring a fully fenced yard, an in-ground sprinkler system, two sheds, and beautifully landscaped surroundings 5) Enjoy the convenience of an oversized two-car garage with ample parking spaces while being just moments away from White Sandy Beaches and Nature Trails. Age 4. Visit our website for more detailed information. (id:58576)
Faris Team Real Estate Brokerage
165 Parkview Avenue
Orillia, Ontario
Charming Legal Triplex Located Within The Heart Of The City Of Orillia! Situated Within A Desirable Northward Location On A Large Corner Lot Within Walking Distance To Orillia's Beautiful Waterfront, Beaches & Parks! This Building Has Been Meticulously Maintained, Updated & Ready For Your Investment Portfolio. Very Well Maintained Units & Property Featuring; Separate Hydro Meters, Completely Fire Coded & Is Inspected Yearly By A Third Party Hired By The Landlord (Target), Forced Air Gas Furnace, Coined Washing Machine And A Central Vac Throughout. Beautiful Wrap Around Porch, Main Floor Apartment 1 Has A Private Covered Porch, Parking For 5 Vehicles & 2 Storage Sheds. Separate Exterior Entrance To The Basement With Ample Storage Space, Utility Area With Ceiling Sprinklers & Laundry. 2 - 1 Bedroom Units & 1 - 2 Bedroom Unit. Each Unit Has Bright White Kitchens & 4pc Bathrooms, Tiled Entrees & Kitchens With A Hardwood Floor Living Space And Carpeted Bedrooms. Apartment #1 - 1 Bedroom, Entire Main Floor, Apprx. 738 Sqft. Apartment #2 - 2 Bedroom, 2 Level (bedrooms on upper floor), Apprx. 720 Sqft. Apartment #3 - 1 Bedroom, 2 Level (bedroom on upper floor), Apprx. 570 Sqft. Call LBO For More Info! (id:58576)
Century 21 B.j. Roth Realty Ltd. Brokerage
155 Water Street Unit# 612
Cambridge, Ontario
Looking for a great condo with an amazing view? Need 2 parking spots? Look no further!! This home has a stunning view of the Grand River and the downtown! This Gorgeous 2 bedroom, 2 full bath condo is located in historic downtown Galt and is minutes to all that the downtown has to offer with access to lots of shopping, great restaurants, the Gaslight district, and more.The open concept layout is very spacious and features lots of recent updates including paint, bathroom fixtures (2024), Lighting (2021), SS Stove (2018), kitchen cabinets (2020), backsplash (2018), granite countertops and a full complement of stainless appliances. The living area is spacious with a great kitchen and separate dining area and features amazing views of the Grand River and the downtown from all rooms and also from the private balcony. The laundry is in a closet off the foyer and is still a full-size washer and dryer. Flooring is premium laminate throughout except the bathroom floors which are tiled. The primary bedroom features a large window - again with a great view. This bedroom also has a huge walkthrough closet and a 4pc ensuite bathroom with a quartz countertop, newer hardware, and a large step-in shower. The 2nd bedroom also overlooks the river and has great downtown views. This home has 2 parking spots with the garage spot in the #1 position for a very short walk to the elevator and it is also right beside the bicycle storage if you like to ride rather than drive. The 2nd parking spot is above-grade outdoor parking and both spots are OWNED!! A very rare feature in most 2 bedroom condos. The building has ample visitor parking, a playground area, a separate gazebo, and an outdoor patio, and best of all, there's a rooftop terrace with seating and a BBQ. Want to be close to the action? All the downtown amenities, parks, and walking trails (the main trail to Paris runs along the Grand River just minutes away!) are right on your doorstep. Come and see for yourself! (id:58576)
RE/MAX Real Estate Centre Inc. Brokerage-3
99 Roger Street Unit# 35
Waterloo, Ontario
Absolutely Gorgeous 1 yr New Executive Style Condo Townhome in High Demand convenient location Close 2 Everything. Featuring an Open Concept Layout . 9' High Soaring Ceilings on The Main Level. Large Kitchen With Tall Cabinets , Lots Of Counter & Cabinet Space. Quartz Countertops. Custom Backsplash, Large Dining Room. Living Room With Walk Out to The Terrace. 1 Bedroom & Full Washroom with Quartz Counter Tops Lower Level With Access To The Garage, Large Primary Bedroom' With Walk In Closet & A 3 Piece Full Washroom With Quartz Counter tops. Single Car Garage & 1 Parking on The Drive. Completely Carpet Free. (id:58576)
Kingsway Real Estate Brokerage
59 Cannon Street W
Hamilton, Ontario
Attention Investors! Check out this unique multi-residential property featuring 5 income-generating units in a prime West Hamilton location. With over 2,400 sqft of living space, this charming character home is a solid investment. The property includes 3 separate hydro meters, 2 hot water heaters, and a new boiler providing efficient hot water heating. A variance exists between the frontage as per the deed and the survey—buyers are advised to verify. Legal use of the property is not warranted. This unit is completely vacant and ready for new tenants! Don’t miss this chance to invest in one of Hamilton's most desirable neighborhoods! (id:58576)
RE/MAX Escarpment Realty Inc.
1270 Maple Crossing Boulevard Unit# 705
Burlington, Ontario
TRULY ONE OF A KIND! If you're thinking of downsizing without compromising space and comfort, then this unit is perfect for you! Experience the all inclusive resort style living, with upscale amenities, all in a prime location in this fabulous, well maintained and secure premium condo building. One of the largest units in the building with a unique layout that is sure to satisfy all your needs. This exceptional condo community offers a first-class urban lifestyle with on-site superintendent, 24-hour security with just 3 blocks from the waterfront, and perfectly positioned for conveniences. The Palace offers every amenity imaginable, including a recreation centre with exercise room, sauna, squash courts, pool, tennis courts & rooftop terrace, party room with kitchen, hobby room, plus an additional laundry facilities. Perfect for entertaining, enjoy bbq under the gazebos, and guest suites for your out of town friends and family and loads of visitor parking. All nestled in the core of vibrant Burlington with a multitude of amenities at your doorstep, with short stroll to the lakefront, Spencer Smith Park, downtown shops, restaurants, Mapleview Mall, and trendy Burlington downtown core including the performing art centre and the art gallery, with easy access to the hospital, GO Station, highways and so much more! This unit comes with 2 owned underground parking spaces #171 & U15 providing you with peace of mind & convenience. As well, an owned locker # 198 offering rare and coveted storage solutions. Say goodbye to laundromat trips with convenient in-suite laundry facilities. The monthly condo fee covers all utilities: heat, hydro, water. Please allow 24 hours for offers. Include a probate clause & schedule B. All rooms sizes are approximate provided by seller. Flexible closing. (id:58576)
RE/MAX Escarpment Realty Inc.
62 Dorset Street
Waterloo, Ontario
Discover a stunning gem in the heart of Uptown Waterloo—a spacious 3,288 sq ft Victorian triplex, ideally located just steps from Wilfrid Laurier University and only a 10-minute commute to the University of Waterloo. Licensed for 14 tenants across 15 bedrooms and currently rented to UW and WLU students, this property generates over $9,800 per month in rental income, offering exceptional investment potential. Meticulously maintained, recent updates include new windows (2023), a new furnace (2018), and renovations to Unit B and Unit C, ensuring it's in excellent condition. This prime property provides easy access to all Uptown Waterloo amenities, including Waterloo Park, CIGI, and the Perimeter Institute, with convenient public transit options like the ion LRT. Whether you're seeking a continued rental income stream, a multi-generational home, or even a beautiful single-family residence (with city approval), the possibilities are vast. Don't miss your chance to explore this versatile property (id:58576)
Chestnut Park Realty Southwestern Ontario Limited
Chestnut Park Realty Southwestern Ontario Ltd.
5 Rosewood Road
Hamilton, Ontario
Charming & Conveniently Located Home with Ample Parking and Spacious Backyard. Situated just minutes from the highway, nearby parks, and shopping spots, this property offers ideal accessibility. This home features two main-floor bedrooms, and an additional bedroom in the finished basement, offering privacy and flexibility. The basement also includes a cozy recreation room—ideal for entertaining or relaxing—a 2-piece bath, laundry area, and ample storage space. Parking is a breeze, with room for four vehicles in the driveway and one in the attached garage, which measures 21 feet x 11 feet, perfect for both your vehicle and extra storage needs. Step outside to enjoy a generously sized backyard, offering ample space for outdoor gatherings, gardening, or simply unwinding after a long day. Don’t miss your chance to own this well-situated, versatile property! Schedule a viewing today. (id:58576)
Michael St. Jean Realty Inc.
1700 Dundas Street S
Cambridge, Ontario
HUGE PARK-LIKE LOT! The perfect balance of charm and convenience - enjoy the tranquil surroundings while remaining only minutes away from shops, restaurants and downtown Cambridge! This stunning home is move-in ready with a brand new kitchen complete with quartz countertops (2024), two new bathrooms (2024) as well as new flooring (2024) - there is nothing to do but sit back after a long day and watch the deer from your gorgeous deck! Custom high-end finishes throughout, no rear neighbours to block the incredible views. This home has been meticulously maintained and loved - and it shows! Additional upgrades include new wiring - 80% of house, new plumbing throughout, 20 amp service in garage, newer roof and eves/downspouts (approx 4 years old), new dishwasher (2024), furnace installed 2012. If you’re looking for your own urban paradise, this property has it all! *Note: possibility of severing the two lots! (id:58576)
RE/MAX Real Estate Centre Inc
1 - 63 Winnifred Avenue
Parry Sound, Ontario
Luxury living awaits at Thunder Creek Homes. Welcome to 63 Winnifred, Unit 1 in Parry Sound. Discover modern elegance and hassle-free living in this stunning two-bedroom, two-bathroom luxury rental. Perfectly designed for those seeking sophistication and convenience, Unit 1 offers a lifestyle of unparalleled comfort in the heart of Parry Sound. Featuring spacious open concept design, enjoy seamless flow and modern functionality, ideal for entertaining or everyday living. Quartz natural stone countertops and stainless steel appliances set a refined tone. Generously sized outdoor terrace complete with a natural gas hookup, perfect for outdoor dining or relaxing. The heated garage is a rare feature that adds comfort and convenience year-round. Landscaping, snow removal, and property maintenance are all included, giving you more freedom to enjoy life. LED lighting throughout for sustainability and cost savings. Whether you're downsizing or seeking the perfect space for a small family, this unit combines the comforts of home ownership with the ease of rental living. Welcome home to Thunder Creek Homes where luxury meets freedom. Ready for immediate occupancy. (id:58576)
Engel & Volkers Parry Sound
210 Glamis Road Unit# 54
Cambridge, Ontario
Welcome to 54-210 Glamis Road, Cambridge! This bright and spacious end-unit townhouse offers 3 bedrooms, 2 bathrooms, and 2 living spaces, freshly painted with vinyl flooring throughout. The open-concept main floor is beautifully lit with pot lights and features a brand-new kitchen with quartz countertops, ample storage, and a stainless steel double-door fridge, alongside a sunny dining area and a cozy living space with backyard access. Upstairs, you’ll find 3 generous bedrooms and an upgraded 4-piece bathroom. The fully finished basement adds versatility with a second living area, a 2-piece powder room, laundry, and a recreation room perfect for entertainment. Conveniently located near shopping, schools, Shades Mill Conservation Area, and more, this home is a must-see! Book your showing today! (id:58576)
Right At Home Realty Brokerage
35 Innisbrook Drive
Wasaga Beach, Ontario
Welcome Home To 35 Innisbrook Dr. Come See This Stunning 4 Bedroom & 2 Bathroom, All Brick Raised Bungalow! The Main Level Features An Open Concept Living Area With Hardwood Floors, Pot-Lights & Custom Window Coverings, A Gorgeous Kitchen With High End Cabinetry & Built-In Appliances & Dining Area, 2 Large Bedrooms & 4 Pcs Bath & Walkout To A Large Deck! Sun-Filled Lower Level That Does NOT Feel Like A Basement, Offers A Spacious Open Concept Rec. Area, 2 Large Bedrooms, A 3 Pcs Bath & Laundry Rm! Large Backyard Perfect To Entertain! Featuring A Heated Double Car Garage & A Large Paved Double Wide Driveway With A Curbed Interlocking Walkway! This Home Has Been Fully Renovated Inside With A Modern & Sleek Design Some Of The Updates Include Custom Window Coverings, Custom Kitchen, Hardwood Flooring, Porcelain Tile, Newer Carpeting & Doors In Basement and Portlights. Enjoy A Walk-Out To Your Fully Fenced Backyard With A Sprawling Deck & Privacy Wall With Plenty Of Trees. Lots Of Space To Enjoy The Outdoors! Close To Shops, Schools, Parks, Trails & Much More! (id:58576)
RE/MAX Realty Services Inc M
0 Fairway Crescent
Brockville, Ontario
Lovely treed 10+ acre forest adjacent to the Brockville Golf and County Club, ideally suited for a private estate residence, investment, or future development. ""Buy land, they're not making it anymore."" Please do not visit this property without an agent. (id:58576)
Royal LePage Proalliance Realty
175 Griffin Street
Midland, Ontario
Awesome home located in prime West end cul-de-sac is perfect for a growing family or those who need extra rooms. This extremely well appointed 4 Bedroom home features: Living Room with Hardwood & Gas Fireplace * Eat-In Kitchen with plenty of Counter Space, Pantry, Hardwood and Walk-Out to Deck * Primary Bedroom with Walk-In Closet, Custom Updated Ensuite * 5 piece Main Bath * Rec Room with Gas Fireplace * 2 - Powder Rooms * Most Blinds are Powered Hunter Douglas * Gas Furnace, A/C, HRV & Water Softner * Several Pot Lights * Large Deck with Hot Tub * 2 Garden Sheds * Large Back Yard with Parking for Trailer * Paved 4 Car Drive-Way * Covered Front Deck. Steps to schools, parks, Hospital, Medical Centre and Shopping. Located in North Simcoe and offering so much to do - boating, fishing, swimming, canoeing, hiking, cycling, hunting, snowmobiling, atving, golfing, skiing and along with theatres, historical tourist attractions and so much more. Only 5 minutes to Penetang, 45 minutes to Orillia, 45 minutes to Barrie and 90 minutes from GTA. **** EXTRAS **** Square footage approximately 1400ft2 Above Grade and Approximately 500ft2 below grade (id:58576)
RE/MAX Georgian Bay Realty Ltd









