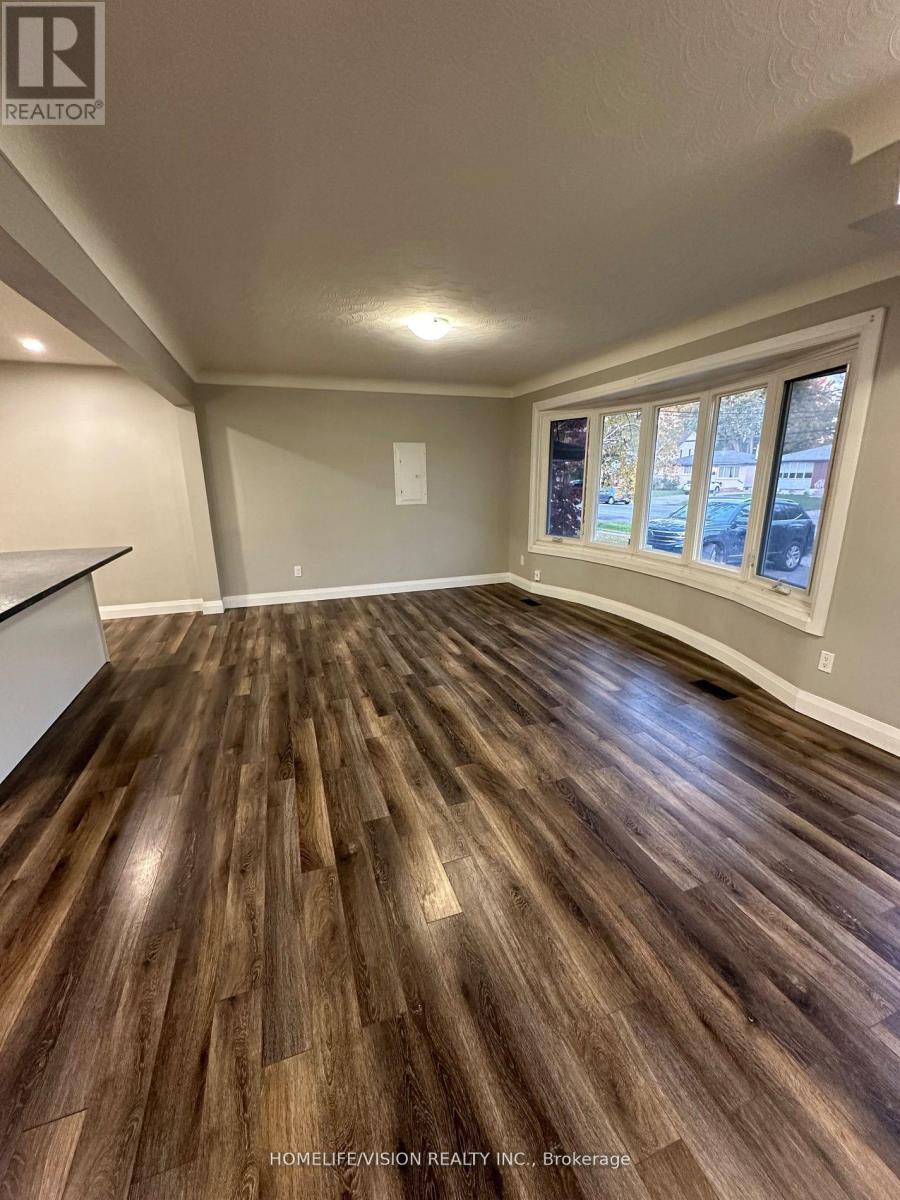Main - 623 Niagara Street St. Catharines, Ontario L2M 3P9
Interested?
Contact us for more information
Spiro Klonizakis
Salesperson
Homelife/vision Realty Inc.
1945 Leslie Street
Toronto, Ontario M3B 2M3
1945 Leslie Street
Toronto, Ontario M3B 2M3
3 Bedroom
1 Bathroom
699.9943 - 1099.9909 sqft
Bungalow
Central Air Conditioning
Forced Air
$2,195 Monthly
Welcome To This Open Concept Renovated 3 Bedroom Brick Bungalow! This Home Features a Private backyard space, Luxury Vinyl Flooring Throughout, Private Laundry And A Modern Kitchen With White Cabinetry, Lots of Countertop space + Large kitchen island & Newer stainless steel Appliances. Utilities are not included **** EXTRAS **** Storage shed available separately (id:58576)
Property Details
| MLS® Number | X11894044 |
| Property Type | Single Family |
| ParkingSpaceTotal | 3 |
| Structure | Shed |
Building
| BathroomTotal | 1 |
| BedroomsAboveGround | 3 |
| BedroomsTotal | 3 |
| Amenities | Separate Electricity Meters |
| Appliances | Water Meter |
| ArchitecturalStyle | Bungalow |
| BasementType | Full |
| ConstructionStyleAttachment | Detached |
| CoolingType | Central Air Conditioning |
| ExteriorFinish | Brick |
| FoundationType | Poured Concrete |
| HeatingFuel | Natural Gas |
| HeatingType | Forced Air |
| StoriesTotal | 1 |
| SizeInterior | 699.9943 - 1099.9909 Sqft |
| Type | House |
| UtilityWater | Municipal Water |
Parking
| Attached Garage |
Land
| Acreage | No |
| Sewer | Sanitary Sewer |
| SizeDepth | 97 Ft ,6 In |
| SizeFrontage | 62 Ft ,9 In |
| SizeIrregular | 62.8 X 97.5 Ft |
| SizeTotalText | 62.8 X 97.5 Ft|under 1/2 Acre |
Rooms
| Level | Type | Length | Width | Dimensions |
|---|---|---|---|---|
| Main Level | Kitchen | 3.05 m | 4.88 m | 3.05 m x 4.88 m |
| Main Level | Living Room | 3.66 m | 5.49 m | 3.66 m x 5.49 m |
| Main Level | Bathroom | 2.13 m | 3.05 m | 2.13 m x 3.05 m |
| Main Level | Primary Bedroom | 3.35 m | 3.51 m | 3.35 m x 3.51 m |
| Main Level | Bedroom 2 | 3.05 m | 2.44 m | 3.05 m x 2.44 m |
| Main Level | Bedroom 3 | 3.05 m | 2.74 m | 3.05 m x 2.74 m |
https://www.realtor.ca/real-estate/27740306/main-623-niagara-street-st-catharines


















