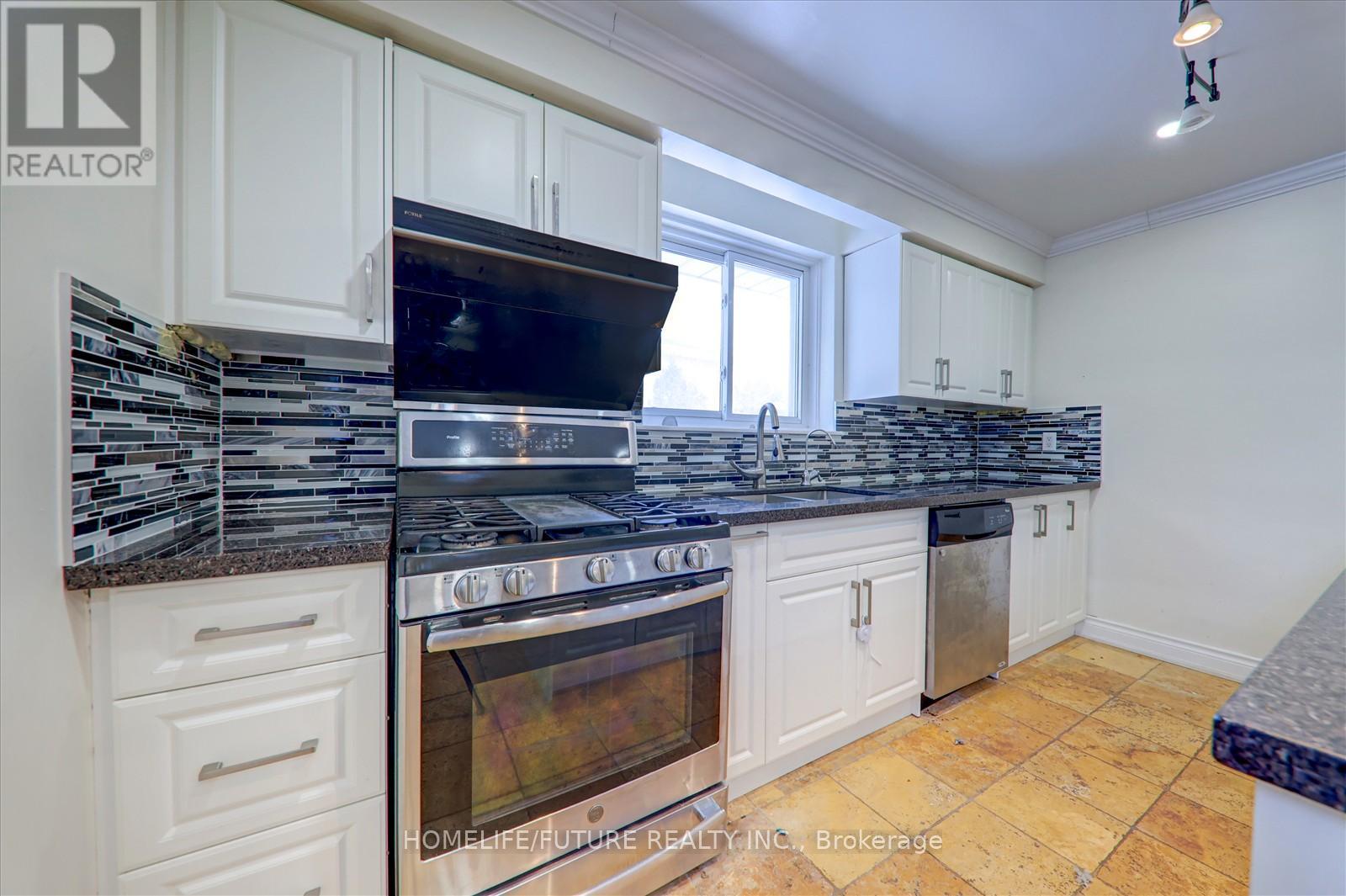Main - 6104 Bloomington Road Whitchurch-Stouffville, Ontario L4A 7X3
Interested?
Contact us for more information
Vijay Thangarajah
Salesperson
Homelife/future Realty Inc.
7 Eastvale Drive Unit 205
Markham, Ontario L3S 4N8
7 Eastvale Drive Unit 205
Markham, Ontario L3S 4N8
3 Bedroom
1 Bathroom
Raised Bungalow
Fireplace
Central Air Conditioning
Forced Air
$3,500 Monthly
3 Bedroom One full washroom with modernized kitchen, Detached Huge raised Bungalow-Open concept layout, Basement-in-Law-Suite, Separate Entrance, Plenty of Parking on 1 Acre Lot! Muti-Million Houses Around, Fully Fenced Backyard. Minutes North of Town of Stouffville-Easy Access to Lincolnville Go Train & 404 & 407 Country Living with City Convenience! Lots of Future Potentials!! Can be rented full house as well. (id:58576)
Property Details
| MLS® Number | N10440476 |
| Property Type | Single Family |
| Community Name | Rural Whitchurch-Stouffville |
| AmenitiesNearBy | Hospital |
| Features | Wooded Area |
| ParkingSpaceTotal | 4 |
| ViewType | View |
Building
| BathroomTotal | 1 |
| BedroomsAboveGround | 3 |
| BedroomsTotal | 3 |
| Appliances | Dishwasher, Dryer, Refrigerator, Stove, Washer |
| ArchitecturalStyle | Raised Bungalow |
| ConstructionStyleAttachment | Detached |
| CoolingType | Central Air Conditioning |
| ExteriorFinish | Stucco |
| FireplacePresent | Yes |
| FlooringType | Hardwood |
| FoundationType | Concrete |
| HeatingFuel | Natural Gas |
| HeatingType | Forced Air |
| StoriesTotal | 1 |
| Type | House |
Parking
| Attached Garage |
Land
| Acreage | No |
| FenceType | Fenced Yard |
| LandAmenities | Hospital |
| Sewer | Septic System |
| SizeDepth | 486 Ft |
| SizeFrontage | 100 Ft |
| SizeIrregular | 100 X 486.02 Ft |
| SizeTotalText | 100 X 486.02 Ft |
| SurfaceWater | Lake/pond |
Rooms
| Level | Type | Length | Width | Dimensions |
|---|---|---|---|---|
| Main Level | Bedroom | 4.48 m | 3.87 m | 4.48 m x 3.87 m |
| Main Level | Bedroom 2 | 2.75 m | 3.87 m | 2.75 m x 3.87 m |
| Main Level | Bedroom 3 | 3.44 m | 3.64 m | 3.44 m x 3.64 m |
| Main Level | Kitchen | 3.95 m | 5.7 m | 3.95 m x 5.7 m |
| Main Level | Family Room | 2.93 m | 4.24 m | 2.93 m x 4.24 m |
| Main Level | Living Room | 5.24 m | 4.24 m | 5.24 m x 4.24 m |




























