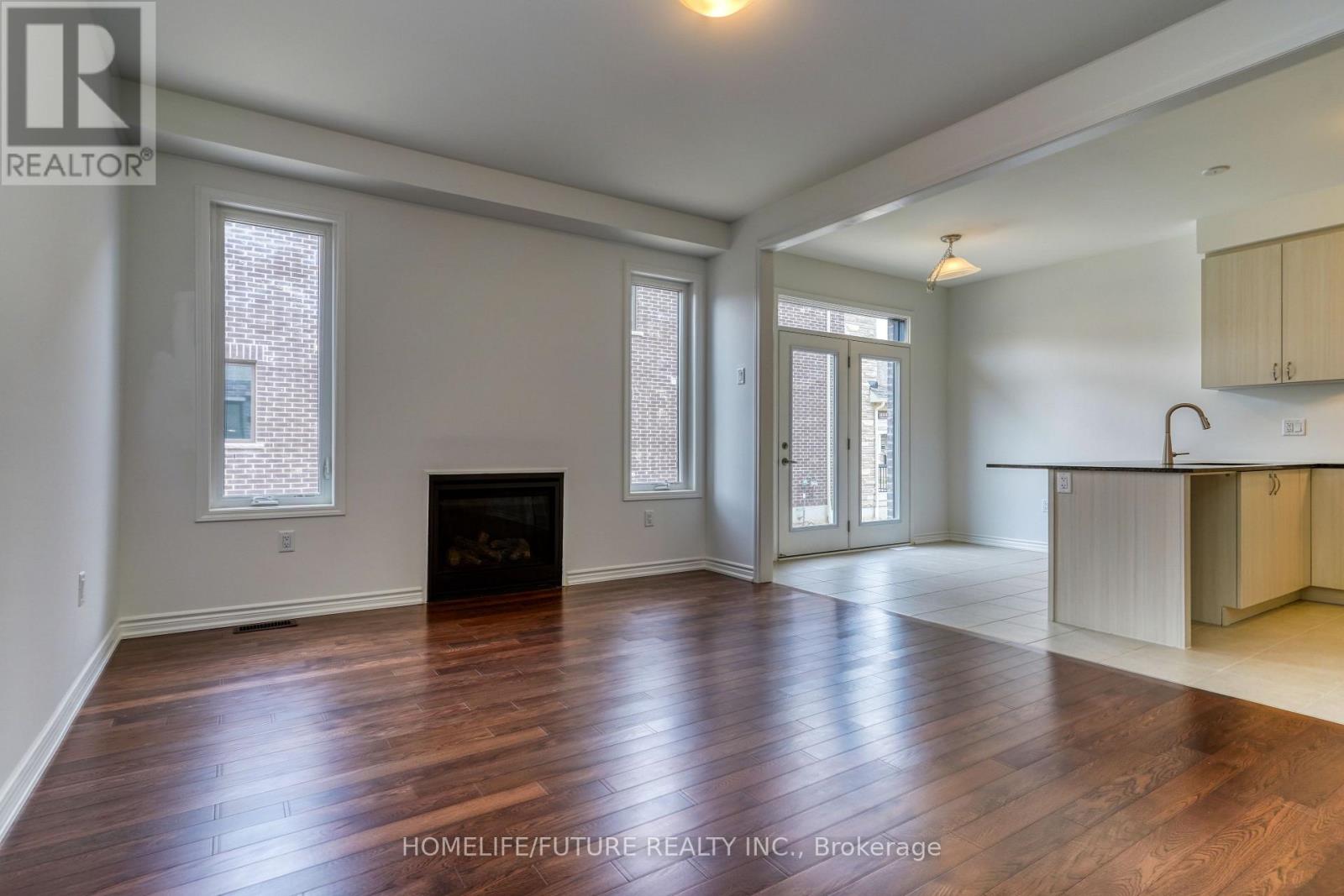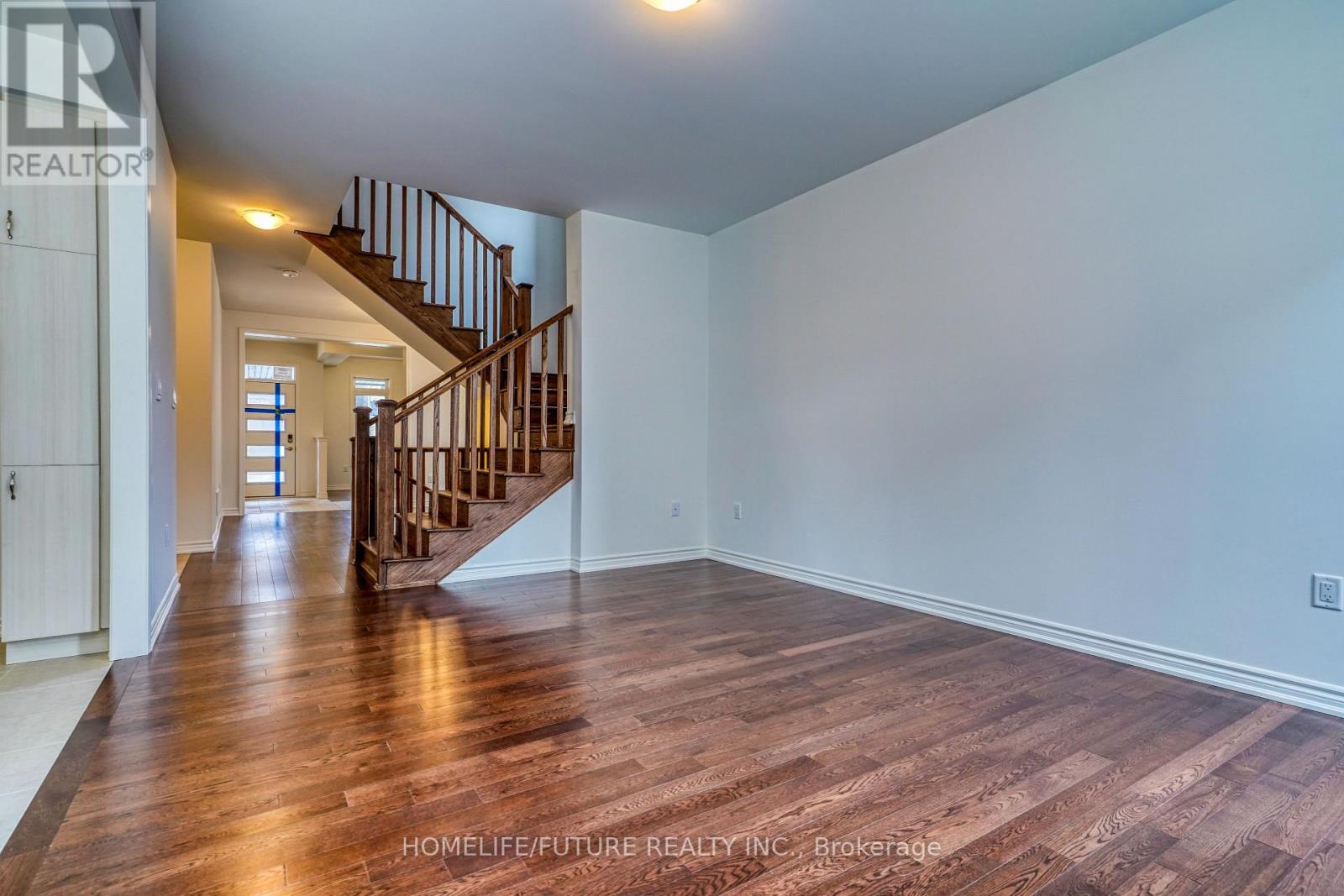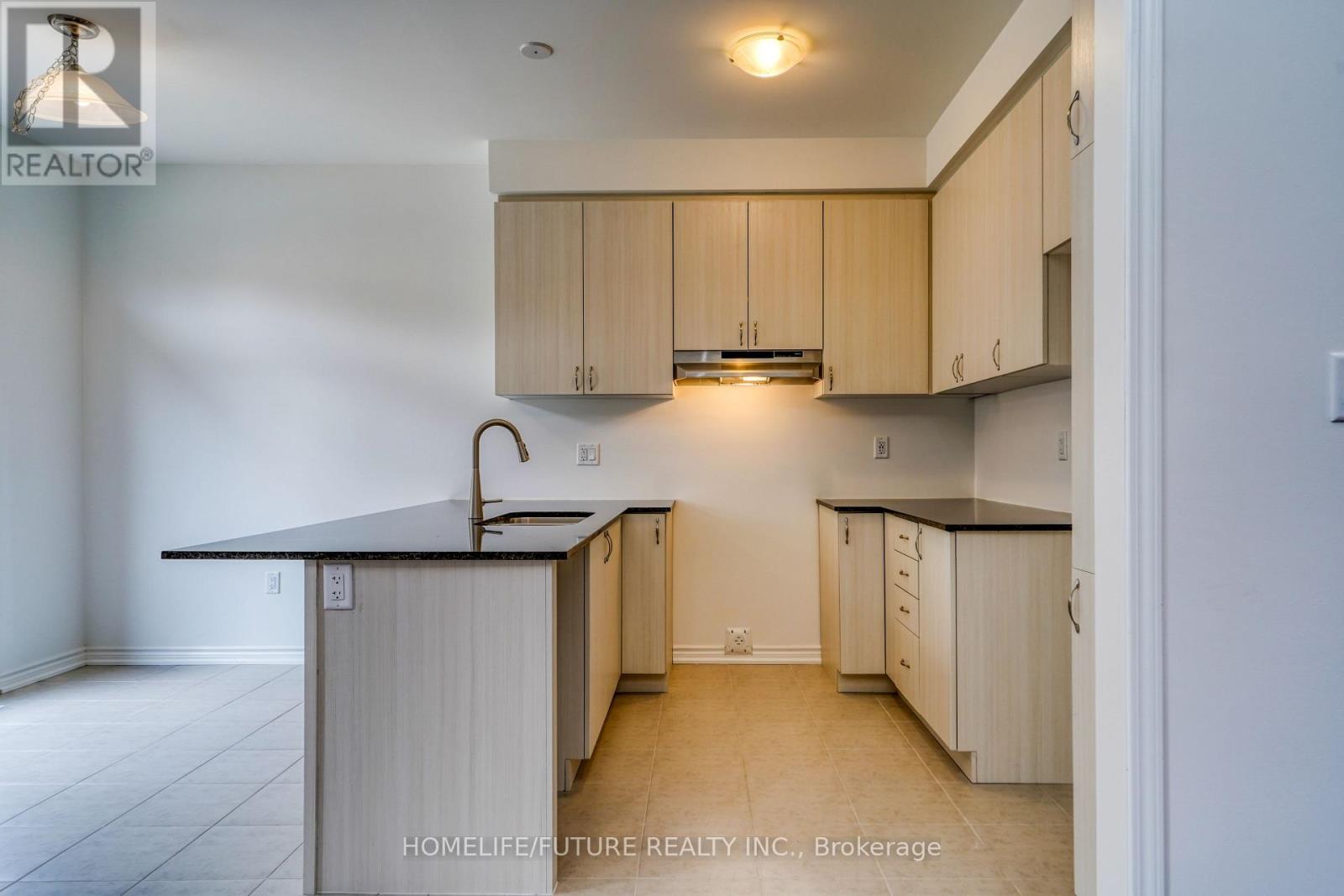Main - 1481 Mockingbird Square Pickering, Ontario L1X 0N8
Interested?
Contact us for more information
Praba Rajendram
Salesperson
7 Eastvale Drive Unit 205
Markham, Ontario L3S 4N8
$3,500 Monthly
Welcome To This Modern Mattamy Home With Four Bedrooms +Den And Two And A Half Bathrooms, Located In A Serene Pickering Neighborhood. The Home Boasts High-End Features, Including Modern Hardwood Flooring, Kitchen With A Granite Countertop, With 9-Foot Ceilings On The Main Floor And Basement, It Feels Spacious. Conveniently Located Near Hospitals, Shopping, Dining, Schools, Parks, And Highways 407 And 401, This Home Offers Both Comfort And Accessibility. Many Upgrades - 200 AMP Electrical Panel. (id:58576)
Property Details
| MLS® Number | E11895390 |
| Property Type | Single Family |
| Community Name | Rural Pickering |
| AmenitiesNearBy | Hospital, Park |
| CommunityFeatures | School Bus |
| ParkingSpaceTotal | 2 |
| ViewType | View |
Building
| BathroomTotal | 3 |
| BedroomsAboveGround | 4 |
| BedroomsTotal | 4 |
| Appliances | Dryer, Refrigerator, Stove, Washer |
| BasementType | Full |
| ConstructionStyleAttachment | Detached |
| CoolingType | Central Air Conditioning |
| ExteriorFinish | Brick |
| FireplacePresent | Yes |
| FlooringType | Hardwood, Ceramic, Carpeted |
| FoundationType | Concrete |
| HalfBathTotal | 1 |
| HeatingFuel | Natural Gas |
| HeatingType | Forced Air |
| StoriesTotal | 2 |
| SizeInterior | 1999.983 - 2499.9795 Sqft |
| Type | House |
| UtilityWater | Municipal Water |
Parking
| Attached Garage |
Land
| Acreage | No |
| LandAmenities | Hospital, Park |
| Sewer | Sanitary Sewer |
| SizeDepth | 90 Ft ,6 In |
| SizeFrontage | 30 Ft ,1 In |
| SizeIrregular | 30.1 X 90.5 Ft |
| SizeTotalText | 30.1 X 90.5 Ft |
Rooms
| Level | Type | Length | Width | Dimensions |
|---|---|---|---|---|
| Second Level | Bedroom 3 | 3.78 m | 4.94 m | 3.78 m x 4.94 m |
| Second Level | Bedroom 4 | 3.05 m | 2.8 m | 3.05 m x 2.8 m |
| Second Level | Primary Bedroom | 3.47 m | 3.05 m | 3.47 m x 3.05 m |
| Second Level | Bedroom 2 | 3.05 m | 2.8 m | 3.05 m x 2.8 m |
| Main Level | Living Room | 3.68 m | 4.88 m | 3.68 m x 4.88 m |
| Main Level | Dining Room | 3.41 m | 3.05 m | 3.41 m x 3.05 m |
| Main Level | Kitchen | 2.8 m | 4.88 m | 2.8 m x 4.88 m |
| Main Level | Den | 2.07 m | 2.74 m | 2.07 m x 2.74 m |
| Main Level | Foyer | 3.05 m | 3.05 m | 3.05 m x 3.05 m |
Utilities
| Cable | Available |
| Sewer | Available |
https://www.realtor.ca/real-estate/27743252/main-1481-mockingbird-square-pickering-rural-pickering










































