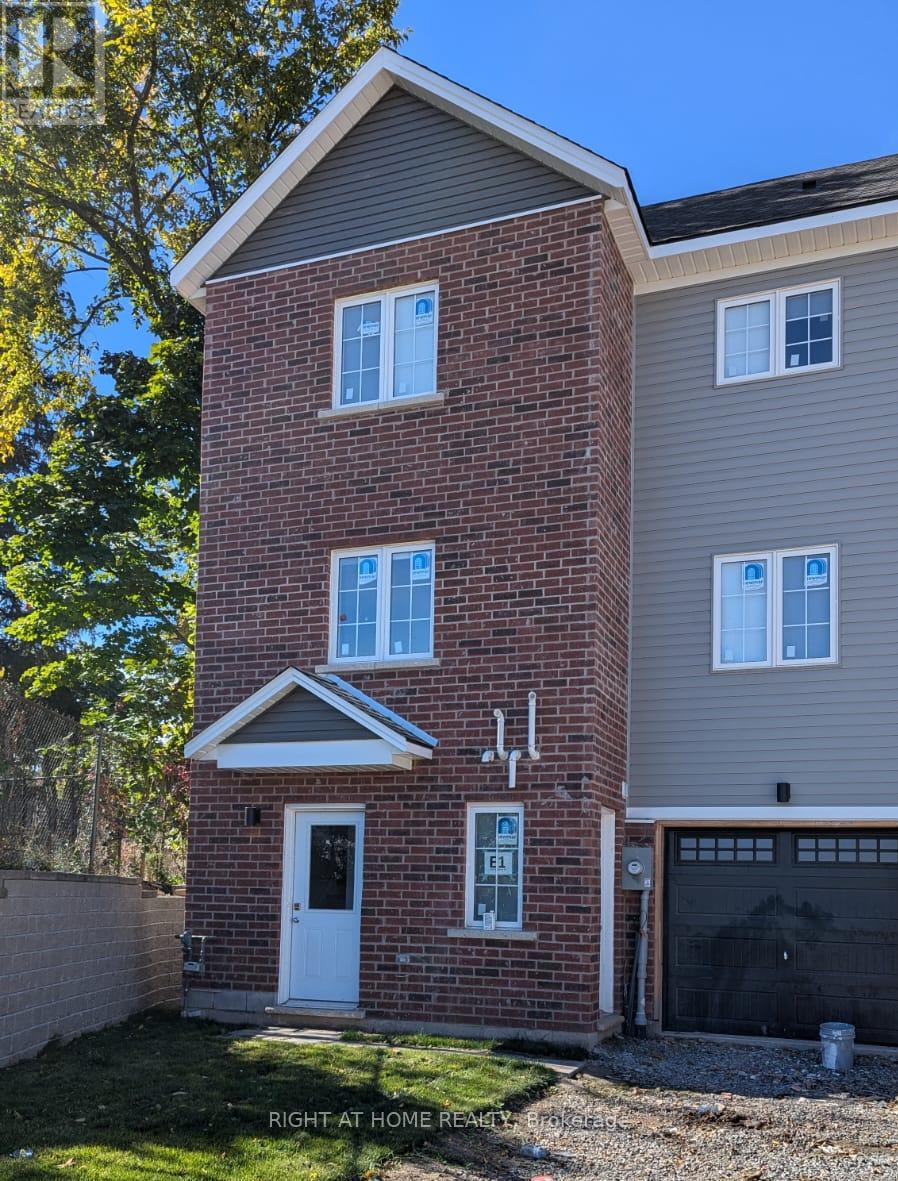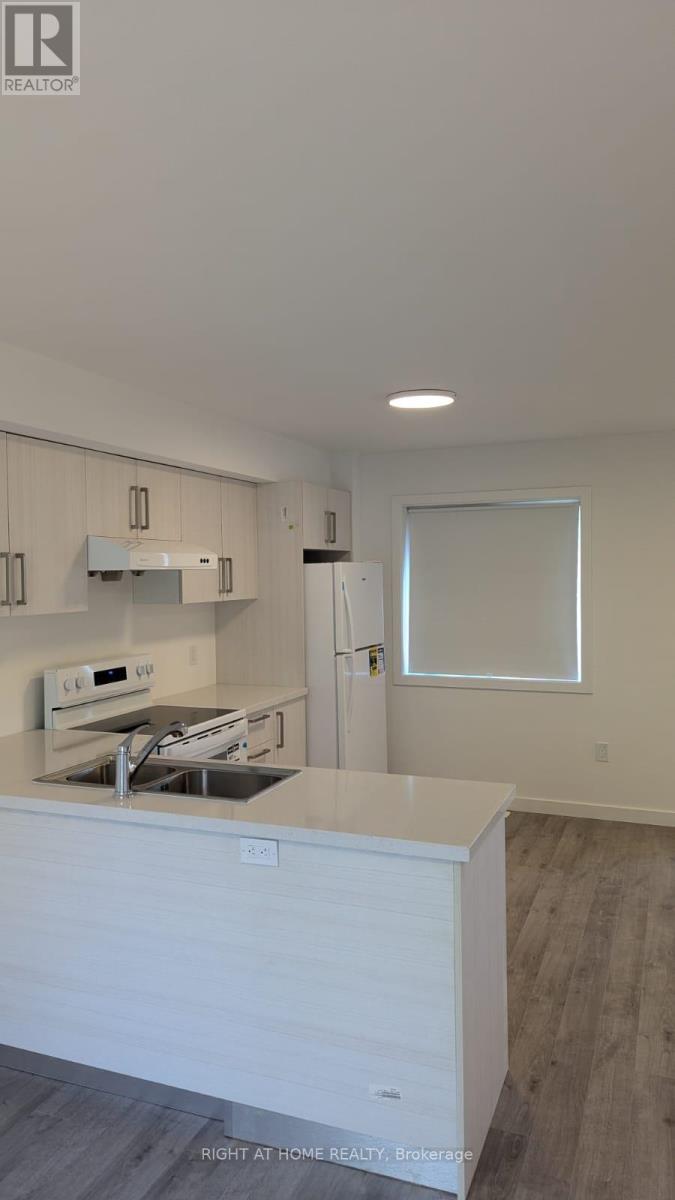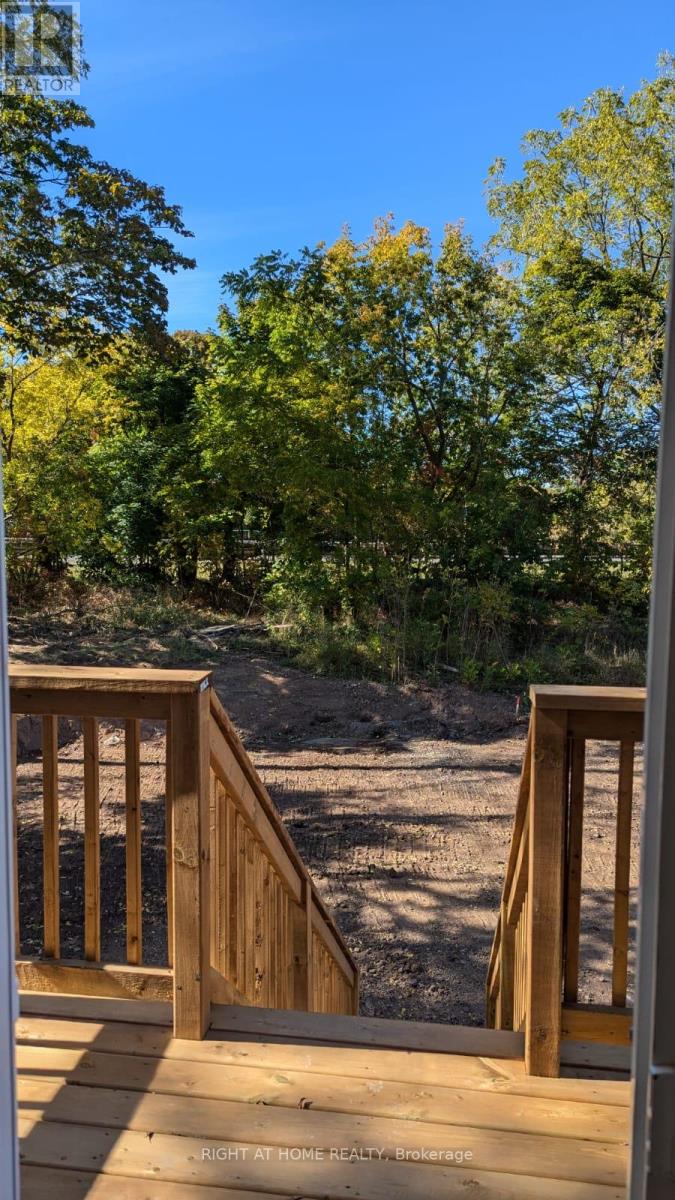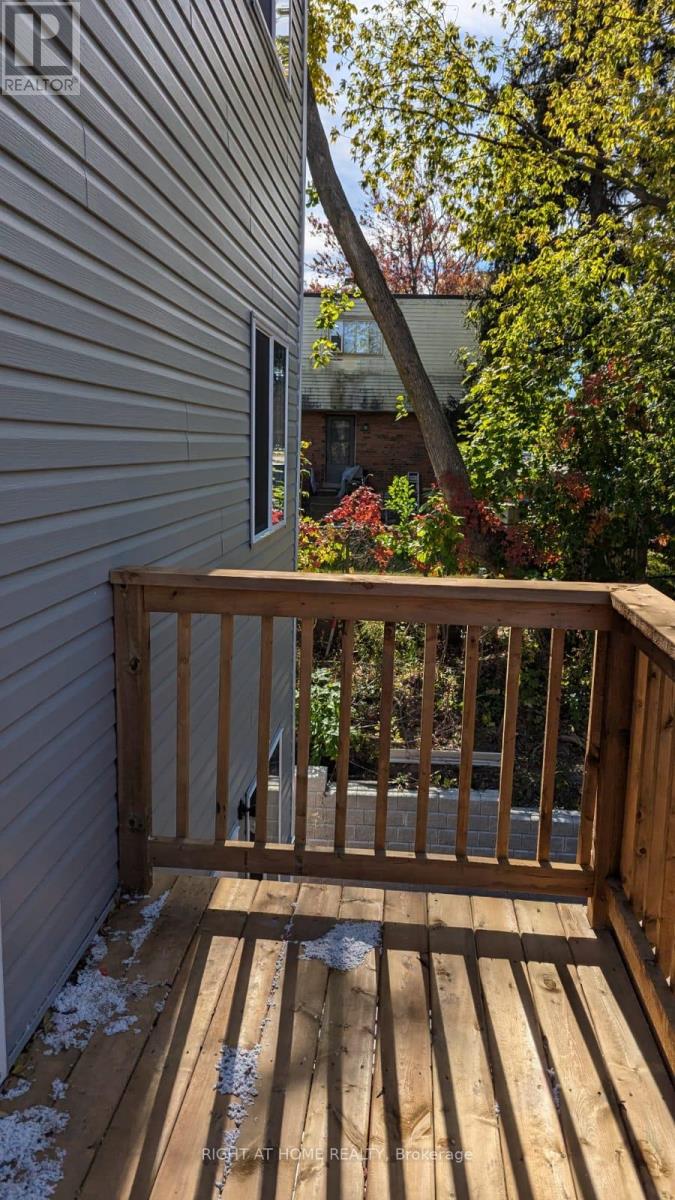Main - 139 Highriver Trail Welland, Ontario L3C 0H6
Interested?
Contact us for more information
Githa Vijo
Salesperson
Right At Home Realty
480 Eglinton Ave West #30, 106498
Mississauga, Ontario L5R 0G2
480 Eglinton Ave West #30, 106498
Mississauga, Ontario L5R 0G2
4 Bedroom
3 Bathroom
Central Air Conditioning
Forced Air
$2,300 Monthly
This brand-new, 3-storey townhouse offers 4 bedrooms and 3 bathrooms, with a bright open-concept layout. The main floor features a bedroom, full bath, and laundry, plus a spacious kitchen, dining, and family room that opens to a deck overlooking the backyard and a scenic trail. Upstairs, the primary bedroom boasts an en-suite, alongside 2 more bedrooms and a shared bath. Well-lit with high ceilings, this home is just a short walk to transit, schools, and shopping perfect for modern family living. (id:58576)
Property Details
| MLS® Number | X10929935 |
| Property Type | Single Family |
| Features | Carpet Free, In Suite Laundry |
| ParkingSpaceTotal | 2 |
Building
| BathroomTotal | 3 |
| BedroomsAboveGround | 4 |
| BedroomsTotal | 4 |
| Appliances | Dishwasher, Dryer, Refrigerator, Stove, Washer |
| BasementDevelopment | Finished |
| BasementFeatures | Walk Out |
| BasementType | N/a (finished) |
| ConstructionStyleAttachment | Attached |
| CoolingType | Central Air Conditioning |
| ExteriorFinish | Brick, Brick Facing |
| FoundationType | Concrete |
| HeatingFuel | Natural Gas |
| HeatingType | Forced Air |
| StoriesTotal | 3 |
| Type | Row / Townhouse |
| UtilityWater | Municipal Water |
Parking
| Attached Garage |
Land
| Acreage | No |
| Sewer | Sanitary Sewer |
Rooms
| Level | Type | Length | Width | Dimensions |
|---|---|---|---|---|
| Second Level | Primary Bedroom | 3.15 m | 4.24 m | 3.15 m x 4.24 m |
| Second Level | Bathroom | 3.15 m | 1.5 m | 3.15 m x 1.5 m |
| Second Level | Bedroom 2 | 2.92 m | 2.64 m | 2.92 m x 2.64 m |
| Second Level | Bedroom 3 | 3.23 m | 2.57 m | 3.23 m x 2.57 m |
| Second Level | Bathroom | 2.5 m | 1.5 m | 2.5 m x 1.5 m |
| Main Level | Dining Room | 2.44 m | 3.66 m | 2.44 m x 3.66 m |
| Main Level | Kitchen | 1.83 m | 3.66 m | 1.83 m x 3.66 m |
| Main Level | Living Room | 3.15 m | 3.05 m | 3.15 m x 3.05 m |
| Main Level | Bedroom 4 | 3.23 m | 2.57 m | 3.23 m x 2.57 m |
| Main Level | Bathroom | 2.5 m | 1.5 m | 2.5 m x 1.5 m |
Utilities
| Sewer | Available |
https://www.realtor.ca/real-estate/27684702/main-139-highriver-trail-welland



















