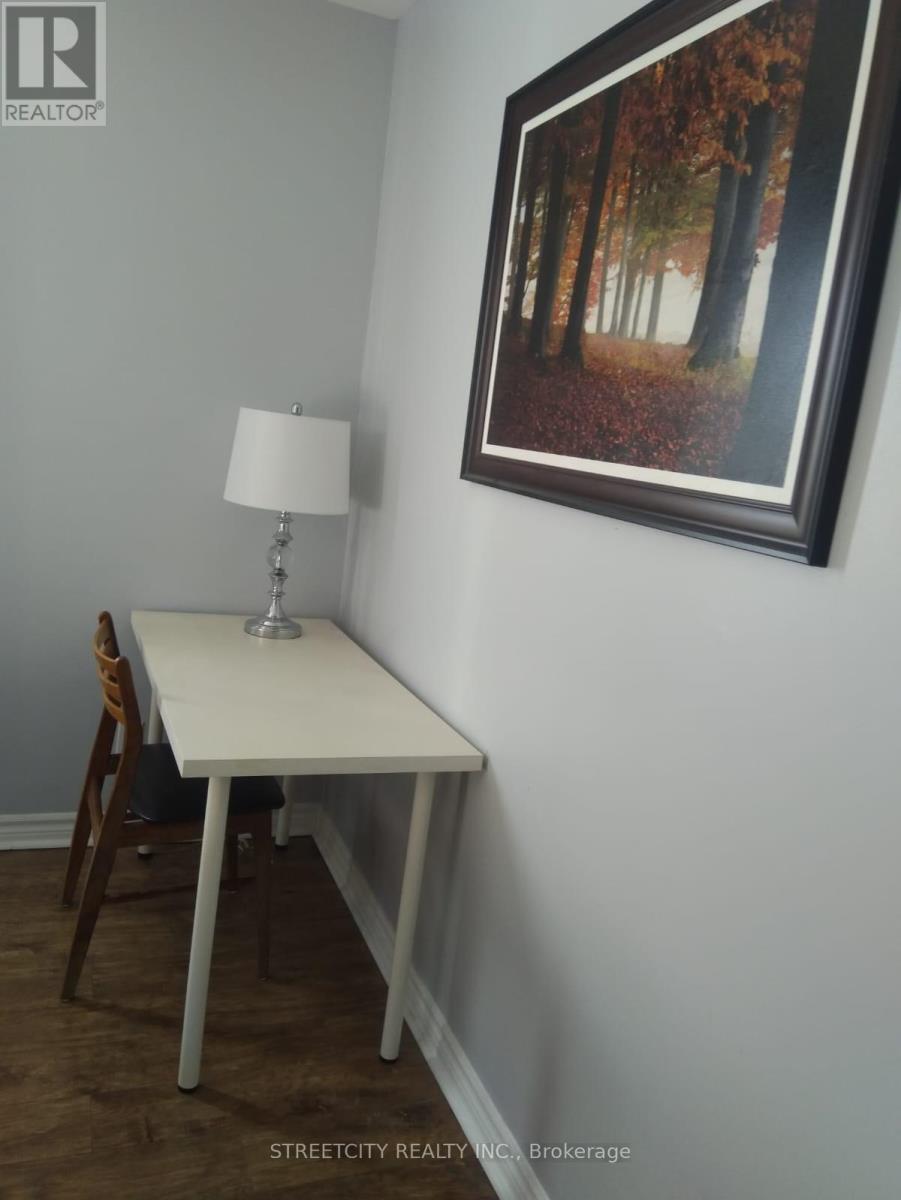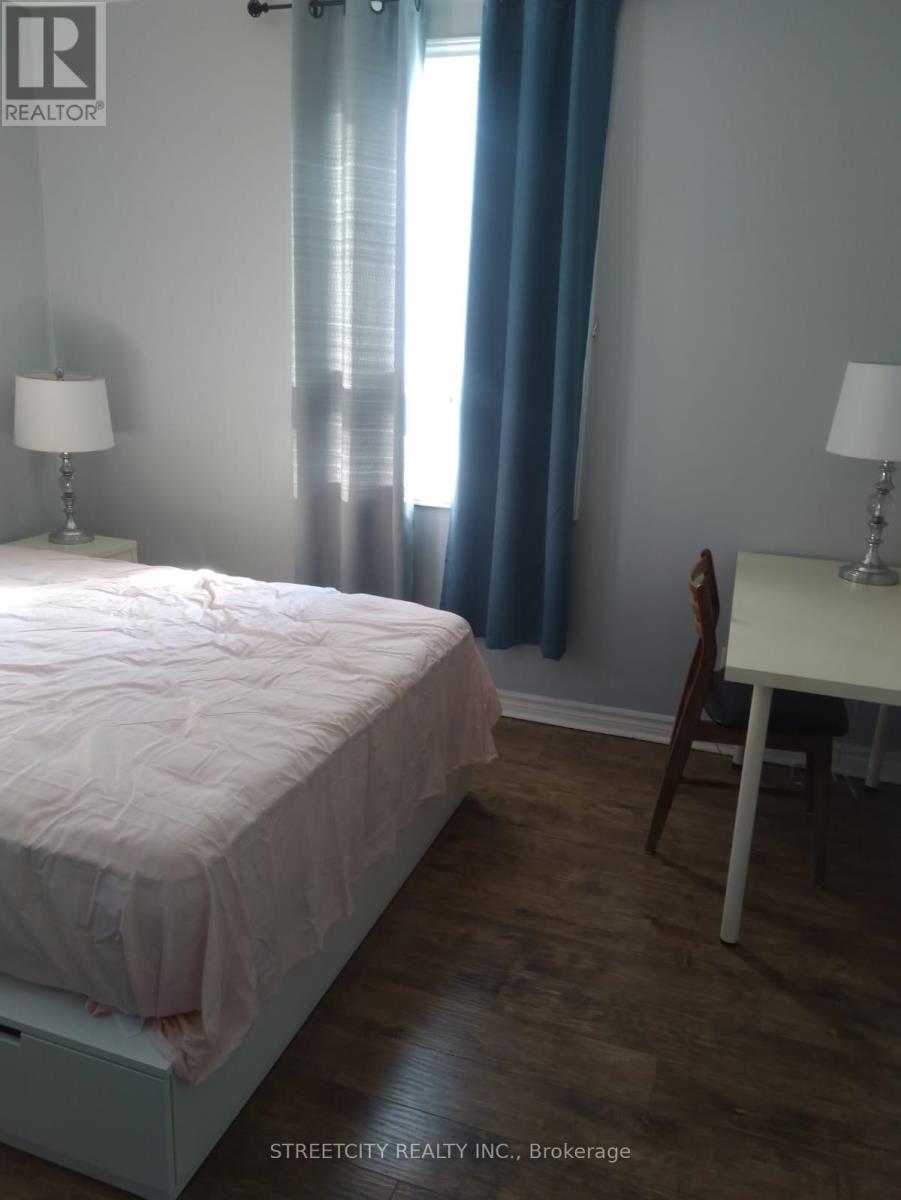Main - 1071.5 Florence Street London, Ontario N5W 2M7
Interested?
Contact us for more information
Saijan Varghese Mutoonny
Salesperson
519 York Street
London, Ontario N6B 1R4
$1,450 Monthly
Welcome to your new home at 1071.5 Florence St! This spacious one-bedroom apartment offers a comfortable living space, complete with a large bedroom, a bright living room, a full bathroom, and a well-equipped kitchen. Expansive windows let in plenty of natural light, creating a warm and welcoming ambiance. The building also provides on-site laundry facilities and free parking at the rear for added convenience. This unit is Furnished with queen bed, dining table, pullout couch, appliances , basic cutleries etc. Located in a desirable neighborhood, this apartment offers easy access to public transportation, simplifying your commute. You'll be close to the Western Fair, the city's largest theme park (The Factory), the new Hard Rock Cafe across the street, as well as shopping centers, restaurants, and cafes keeping everything you need within easy reach. Schedule your showing today! (id:58576)
Property Details
| MLS® Number | X11904314 |
| Property Type | Single Family |
| Community Name | East A |
| Features | Carpet Free, Laundry- Coin Operated |
| ParkingSpaceTotal | 1 |
Building
| BathroomTotal | 1 |
| BedroomsAboveGround | 1 |
| BedroomsTotal | 1 |
| Appliances | Water Heater, Dryer, Refrigerator, Stove, Washer |
| BasementFeatures | Apartment In Basement |
| BasementType | N/a |
| ExteriorFinish | Brick, Vinyl Siding |
| FireProtection | Smoke Detectors |
| FoundationType | Concrete |
| HeatingFuel | Electric |
| HeatingType | Baseboard Heaters |
| StoriesTotal | 2 |
| SizeInterior | 699.9943 - 1099.9909 Sqft |
| Type | Triplex |
| UtilityWater | Municipal Water |
Land
| Acreage | No |
| Sewer | Sanitary Sewer |
| SizeDepth | 167 Ft ,9 In |
| SizeFrontage | 37 Ft |
| SizeIrregular | 37 X 167.8 Ft |
| SizeTotalText | 37 X 167.8 Ft|under 1/2 Acre |
Rooms
| Level | Type | Length | Width | Dimensions |
|---|---|---|---|---|
| Main Level | Kitchen | 2.9 m | 2.4 m | 2.9 m x 2.4 m |
| Main Level | Living Room | 2.9 m | 3.6 m | 2.9 m x 3.6 m |
| Main Level | Bedroom | 3.2 m | 2.7 m | 3.2 m x 2.7 m |
| Main Level | Bathroom | Measurements not available |
Utilities
| Sewer | Installed |
https://www.realtor.ca/real-estate/27760766/main-10715-florence-street-london-east-a














