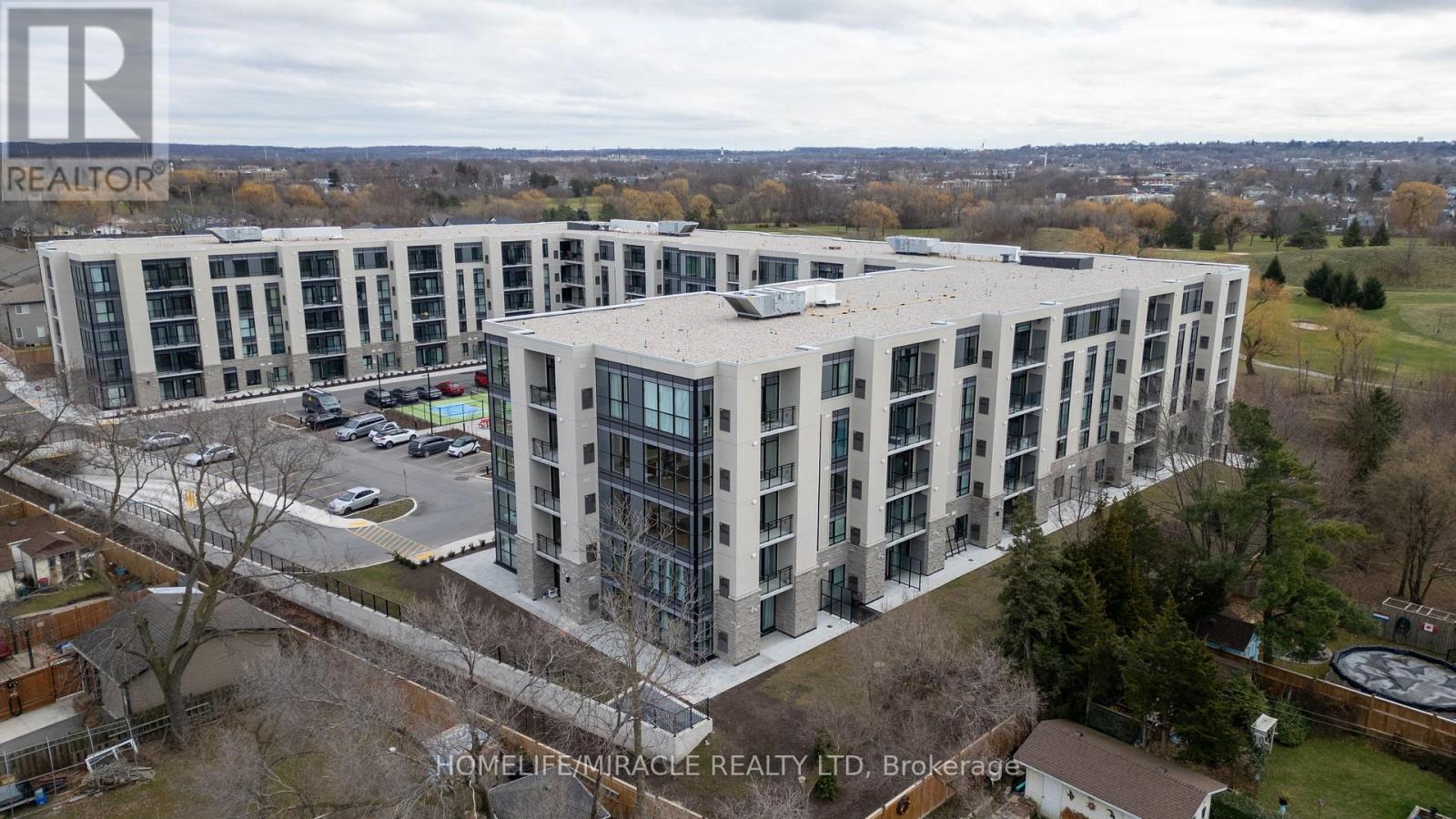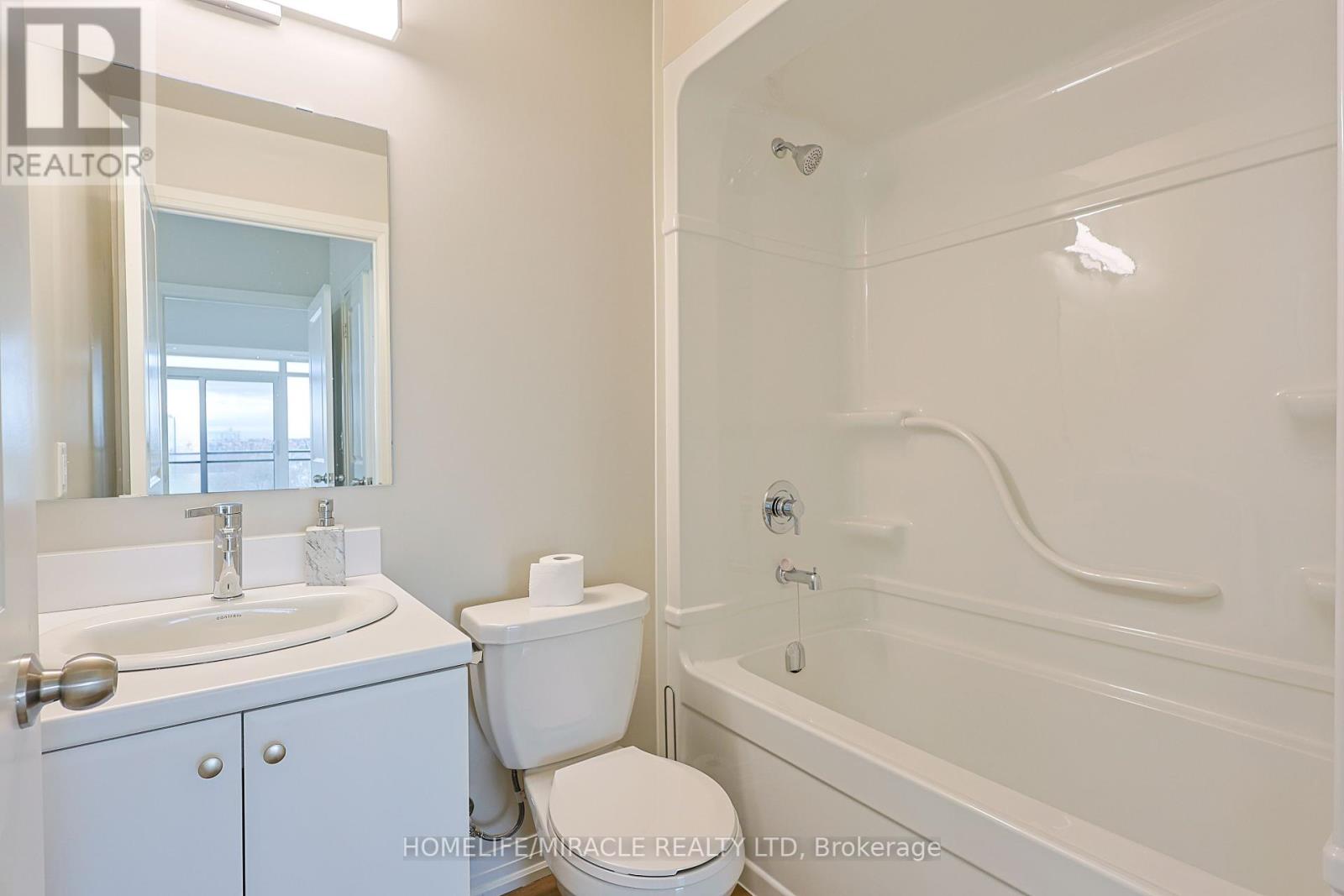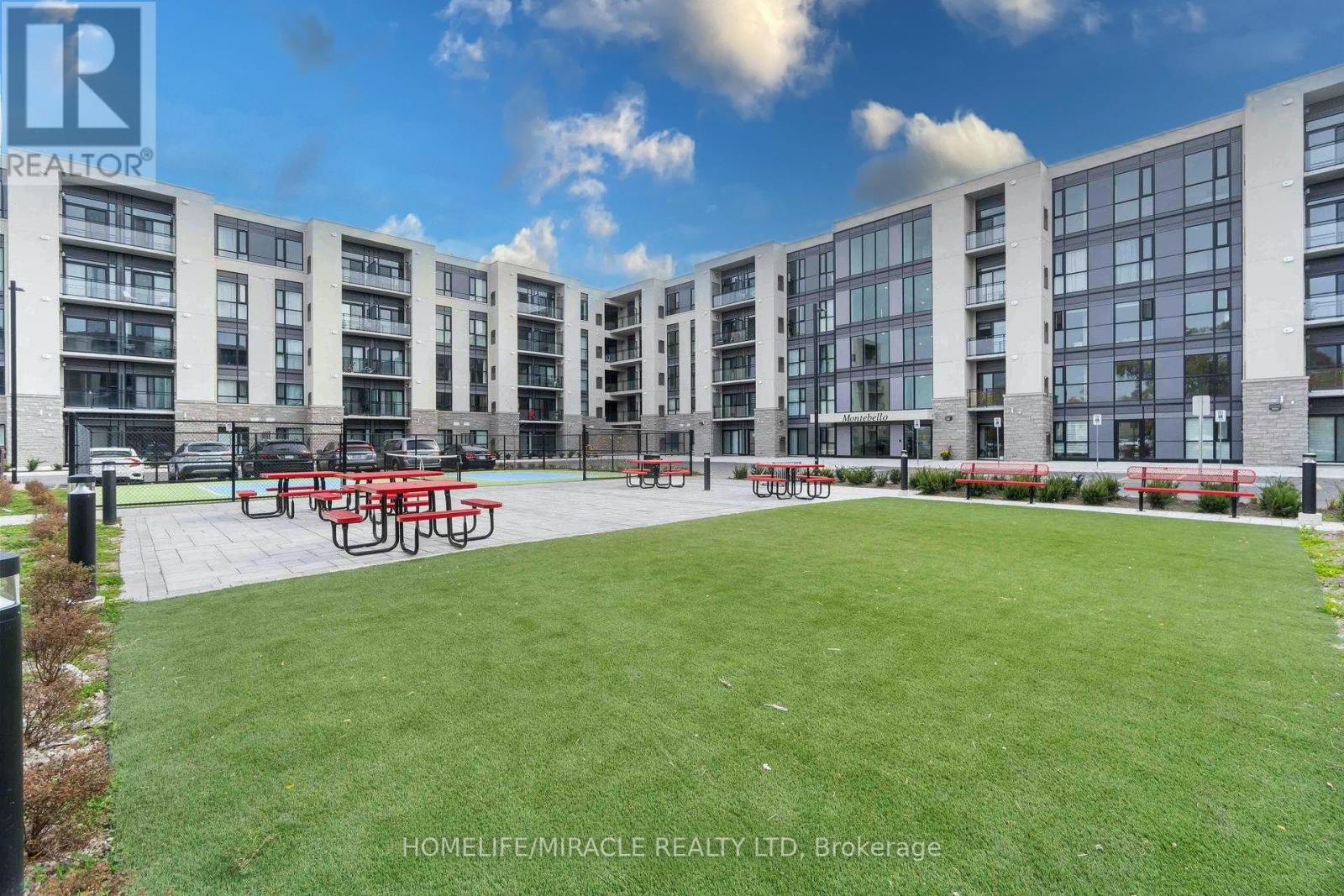Lp40 - 50 Herrick Avenue St. Catharines, Ontario L2P 2T9
Interested?
Contact us for more information
Lakhbir Singh Brar
Broker
821 Bovaird Dr West #31
Brampton, Ontario L6X 0T9
Arvinder Bains
Broker
821 Bovaird Dr West #31
Brampton, Ontario L6X 0T9
$499,999Maintenance, Common Area Maintenance, Parking
$604.22 Monthly
Maintenance, Common Area Maintenance, Parking
$604.22 MonthlyWelcome to the brand-new Montebello Condos at 50 Herrick Ave, Suite LP40. This stunning 2-bedroom, 2-bathroom corner unit features high ceilings, floor-to-ceiling windows, luxurious vinyl plank flooring, and smart home technology. The spacious primary bedroom includes an ensuite, while the bright second bedroom offers natural light and a private balcony. Enjoy ensuite laundry, underground parking, and top-tier amenities like a 24h Concierge, Visitor Parking, Tennis Court, fitness center, party room, games lounge, BBQ area, and pickleball court. Conveniently located near highways, shopping, dining, transit, and Niagara's best attractions, this is modern living at its finest.Brock University is just a 9-minute drive away. **** EXTRAS **** Fridge, Stove, Dishwasher, Washer-Dryer & All elfs. (id:58576)
Property Details
| MLS® Number | X11907602 |
| Property Type | Single Family |
| AmenitiesNearBy | Park, Public Transit |
| CommunityFeatures | Pet Restrictions |
| Features | Conservation/green Belt, Balcony |
| ParkingSpaceTotal | 1 |
| Structure | Tennis Court |
Building
| BathroomTotal | 2 |
| BedroomsAboveGround | 2 |
| BedroomsTotal | 2 |
| Amenities | Security/concierge, Exercise Centre, Party Room, Visitor Parking |
| CoolingType | Central Air Conditioning |
| ExteriorFinish | Steel, Stucco |
| HeatingFuel | Natural Gas |
| HeatingType | Forced Air |
| SizeInterior | 899.9921 - 998.9921 Sqft |
| Type | Apartment |
Parking
| Underground |
Land
| Acreage | No |
| LandAmenities | Park, Public Transit |
| ZoningDescription | Residential |
Rooms
| Level | Type | Length | Width | Dimensions |
|---|---|---|---|---|
| Main Level | Living Room | 5.82 m | 4.97 m | 5.82 m x 4.97 m |
| Main Level | Kitchen | 3.53 m | 4.97 m | 3.53 m x 4.97 m |
| Main Level | Primary Bedroom | 3.65 m | 2.98 m | 3.65 m x 2.98 m |
| Main Level | Bedroom 2 | 3.68 m | 3.35 m | 3.68 m x 3.35 m |
| Main Level | Bathroom | 1.52 m | 1.82 m | 1.52 m x 1.82 m |
| Main Level | Laundry Room | 0.91 m | 0.91 m | 0.91 m x 0.91 m |
https://www.realtor.ca/real-estate/27767323/lp40-50-herrick-avenue-st-catharines



































