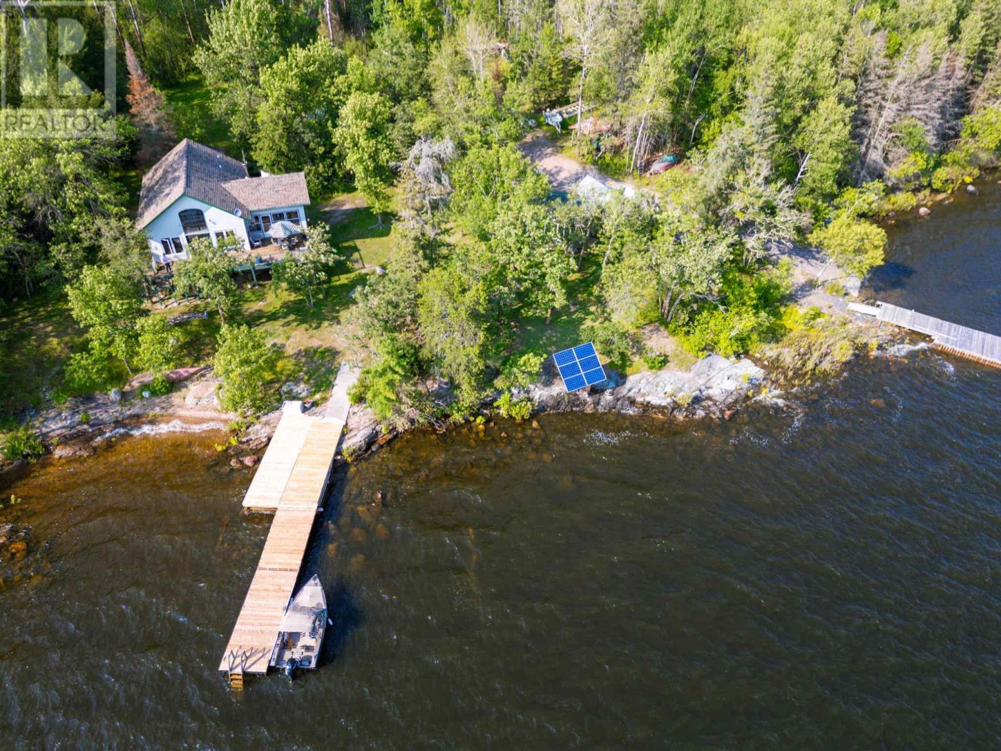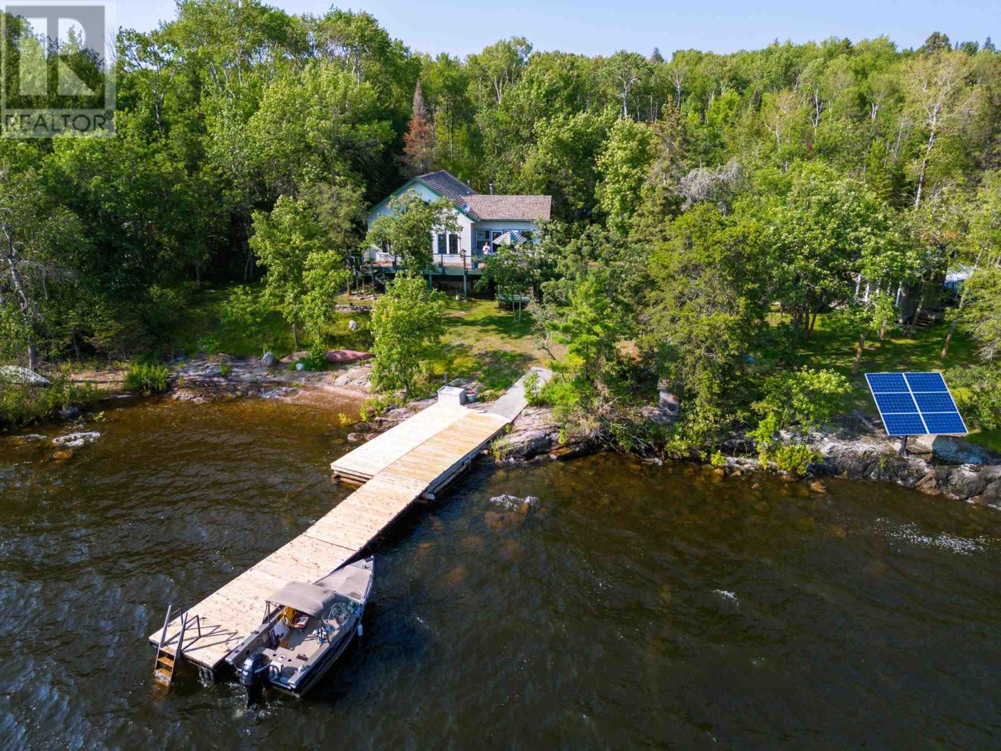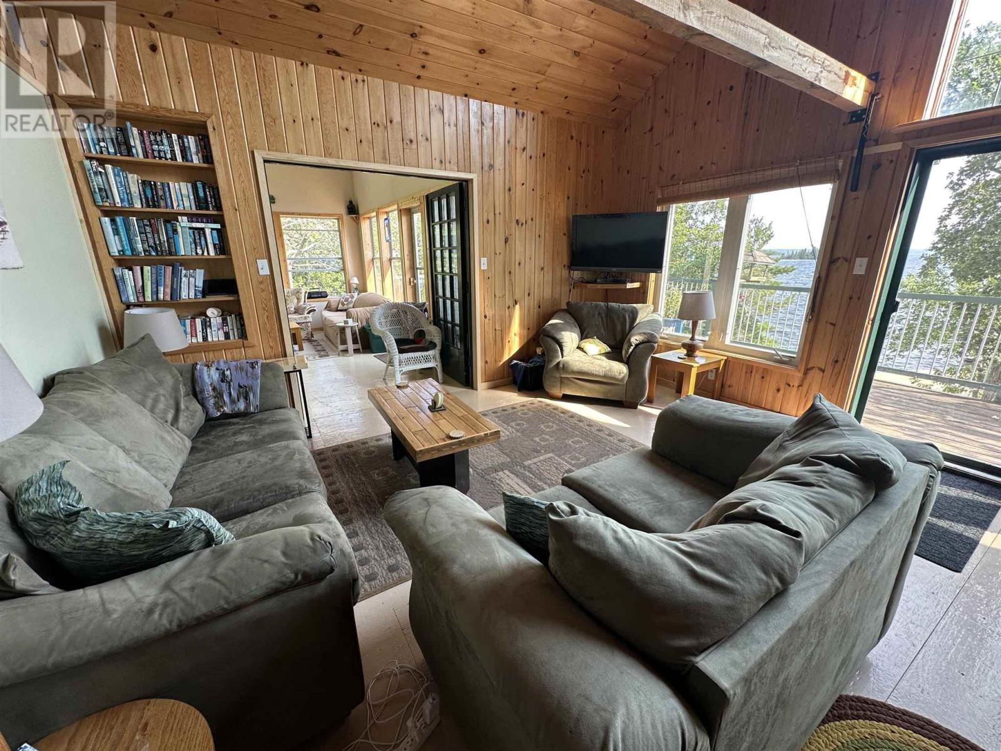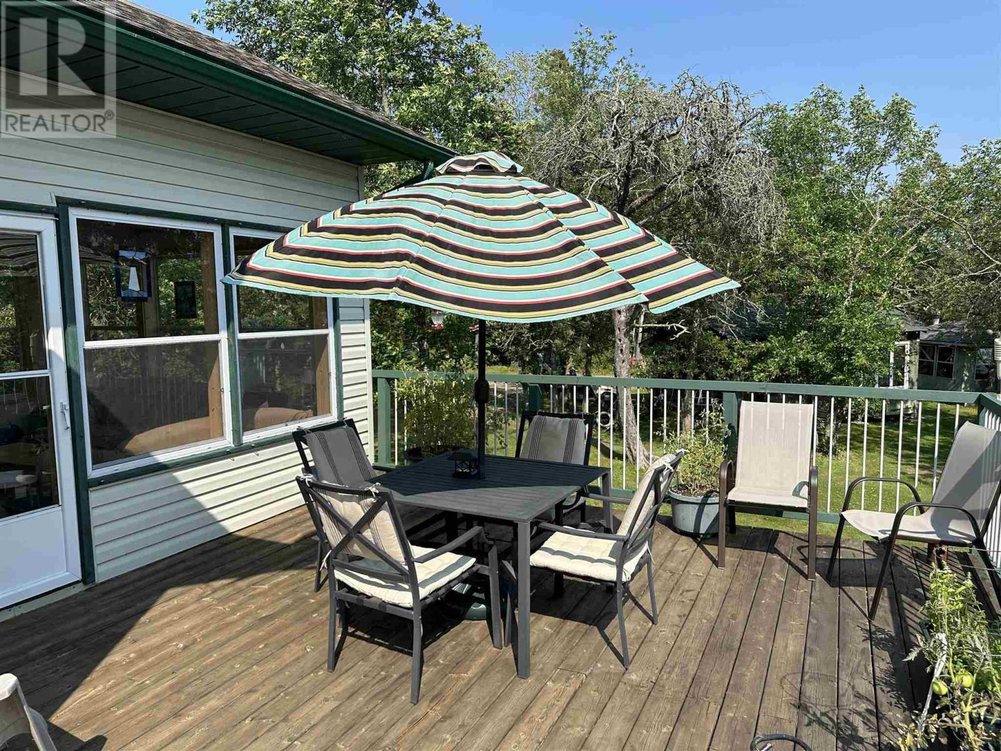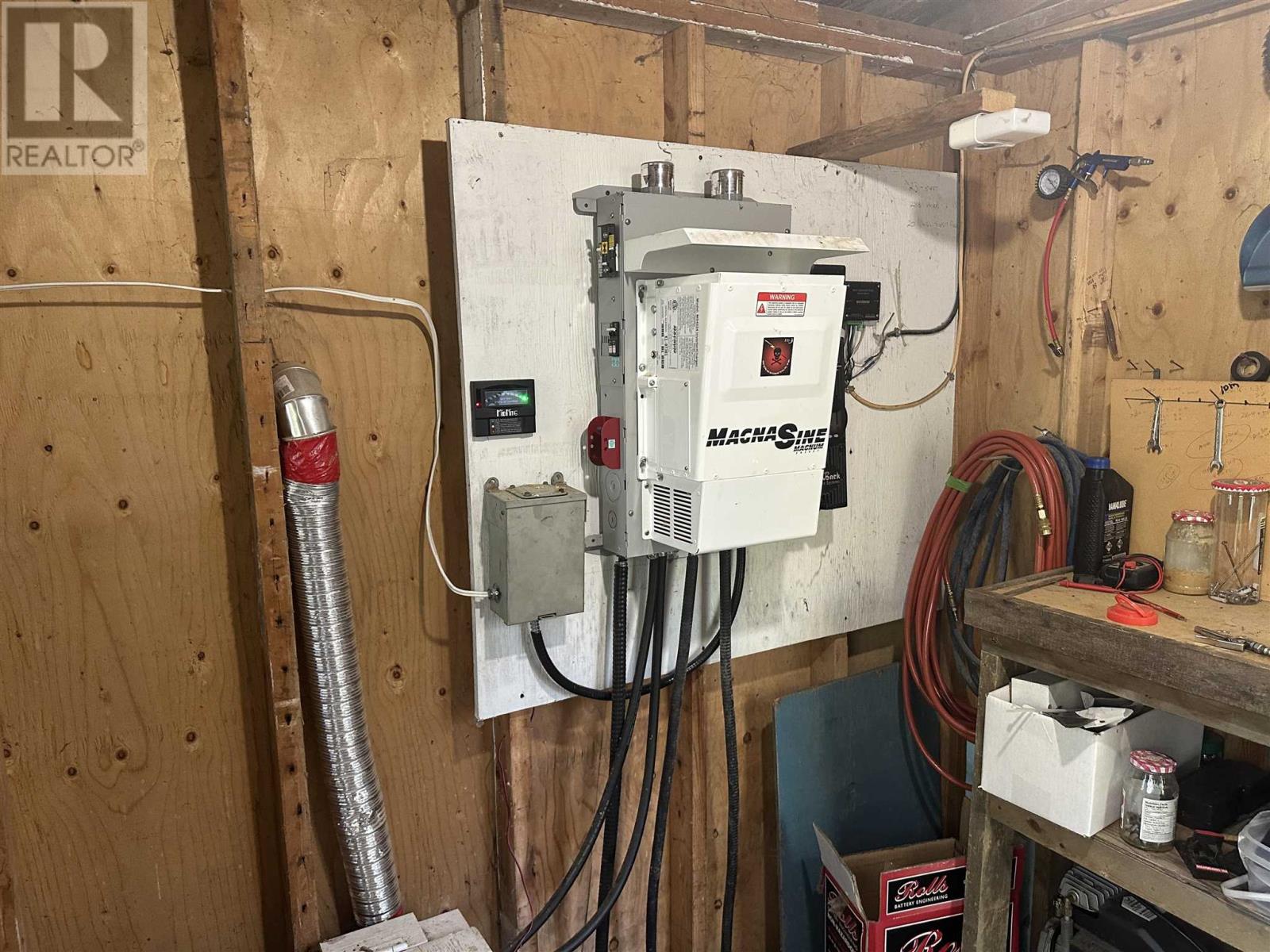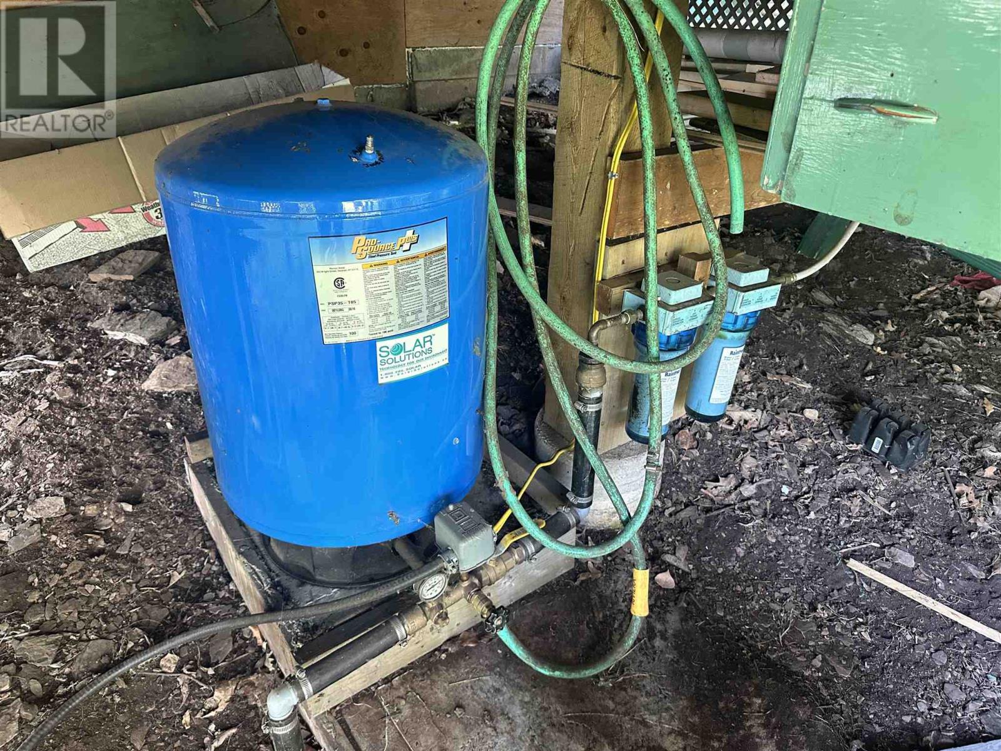Lot 4 Wolf Island Kenora, Ontario P0X 1C0
Interested?
Contact us for more information
Ian Filips
Broker of Record
213 Main Street South
Kenora, Ontario P9N 1T3
David Craven
Salesperson
213 Main Street South
Kenora, Ontario P9N 1T3
$445,000
Awesome cottage haven on Wolf Island, Lake of the Woods. Discover the essence of cottage life on a lower profile south facing lot, with over 150 ft of frontage. Main cottage is two bedroom with large sunroom which services as a third bedroom with guests. The sunroom offers high ceilings, bright interior and wood stove on those cooler nights. The main living area is open concept facing the lake with spacious living room, dining area, kitchen with breakfast bar area. 4 piece bathroom main floor, extra storage room and Loft area a second bedroom. there is a 16 x 24 guest cabin for family and friends to use. Extras include- Newer shingles, septic field, concrete foundation/ crawl space. storage buildings, solar system and generator for power, water system, newer floating dock system. (id:58576)
Property Details
| MLS® Number | TB242446 |
| Property Type | Recreational |
| Community Name | Kenora |
| Features | Solar Equipment |
| StorageType | Storage Shed |
| Structure | Deck, Dock, Shed |
| WaterFrontType | Waterfront |
Building
| BathroomTotal | 1 |
| BedroomsAboveGround | 2 |
| BedroomsTotal | 2 |
| BasementType | Crawl Space |
| ConstructionStyleAttachment | Link |
| ExteriorFinish | Siding |
| FireplacePresent | Yes |
| FireplaceType | Woodstove |
| FoundationType | Poured Concrete |
| HeatingFuel | Wood |
| HeatingType | Wood Stove |
| StoriesTotal | 2 |
| SizeInterior | 1280 Sqft |
| UtilityWater | Lake/river Water Intake |
Land
| Acreage | Yes |
| Sewer | Septic System |
| SizeFrontage | 153.7300 |
| SizeIrregular | 1.9 |
| SizeTotal | 1.9 Ac|1 - 3 Acres |
| SizeTotalText | 1.9 Ac|1 - 3 Acres |
Rooms
| Level | Type | Length | Width | Dimensions |
|---|---|---|---|---|
| Second Level | Bedroom | 11 x 12 | ||
| Main Level | Living Room | 11'6" X 15 | ||
| Main Level | Primary Bedroom | 9'4" x 12 | ||
| Main Level | Kitchen | 11'4 "x 11'6" | ||
| Main Level | Sunroom | 13 x 15' 6" | ||
| Main Level | Bathroom | 4 pc |
https://www.realtor.ca/real-estate/27243255/lot-4-wolf-island-kenora-kenora


