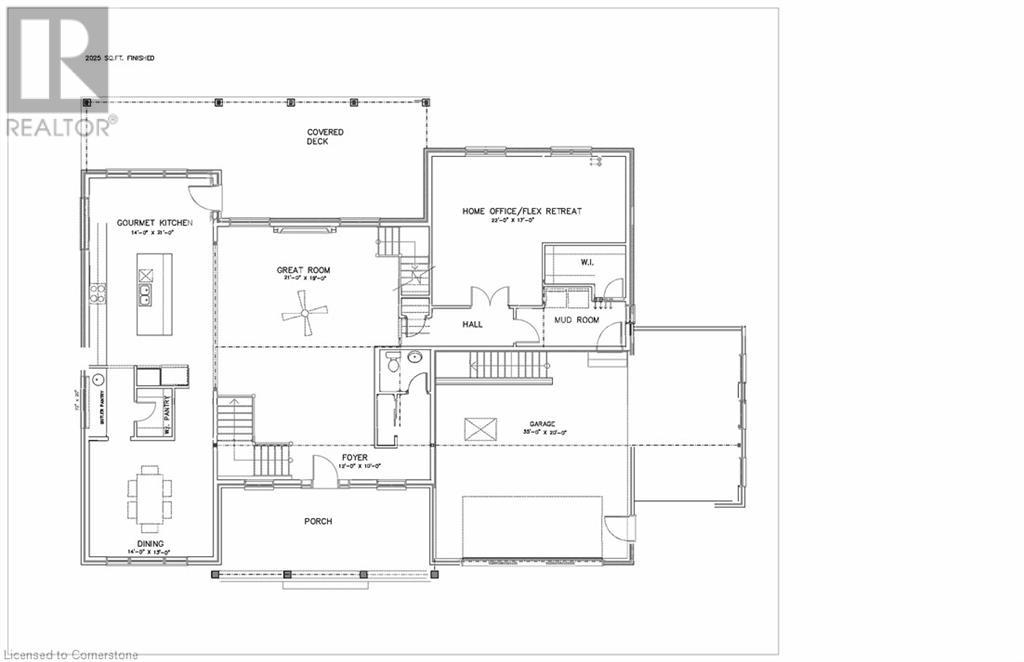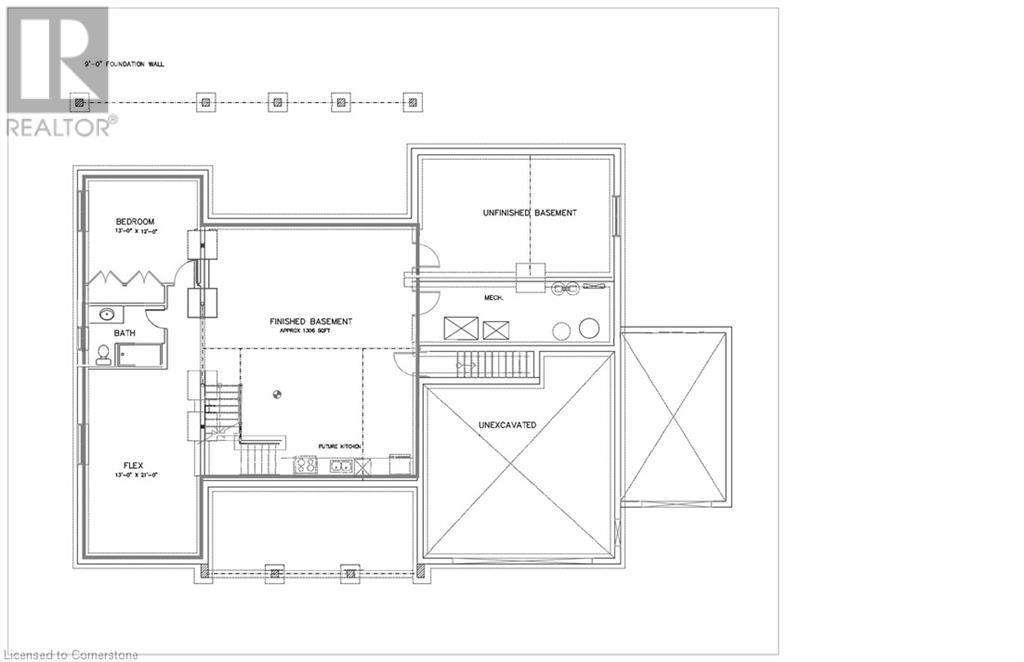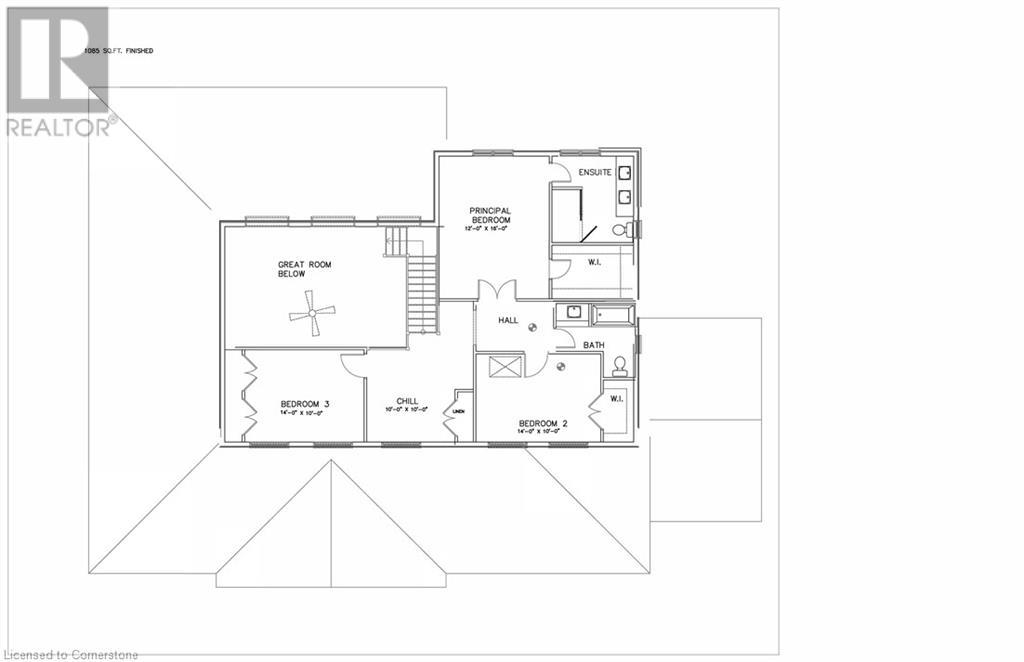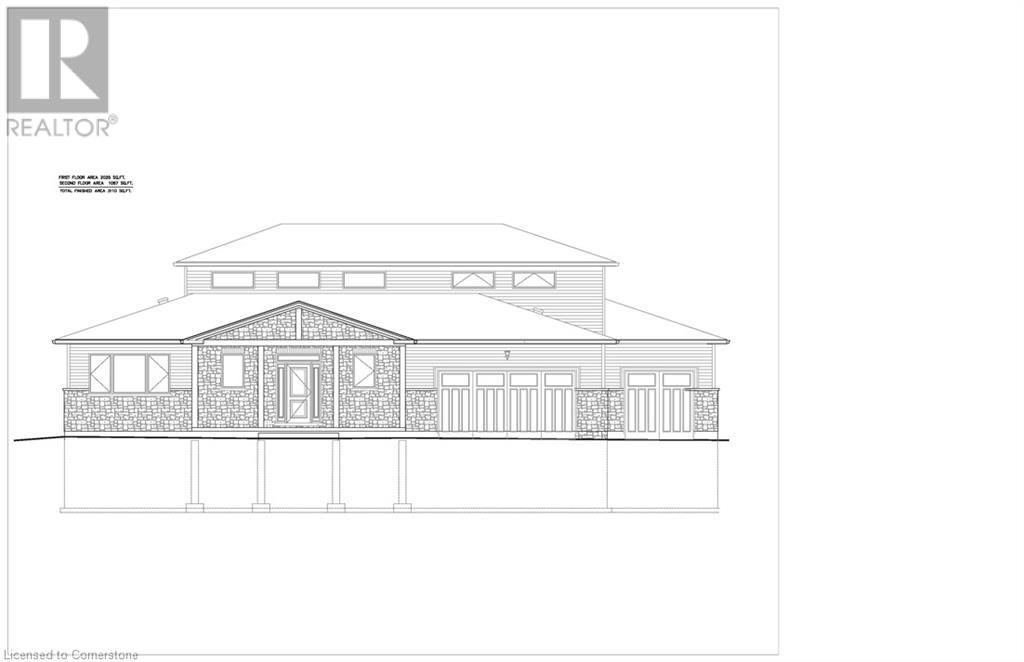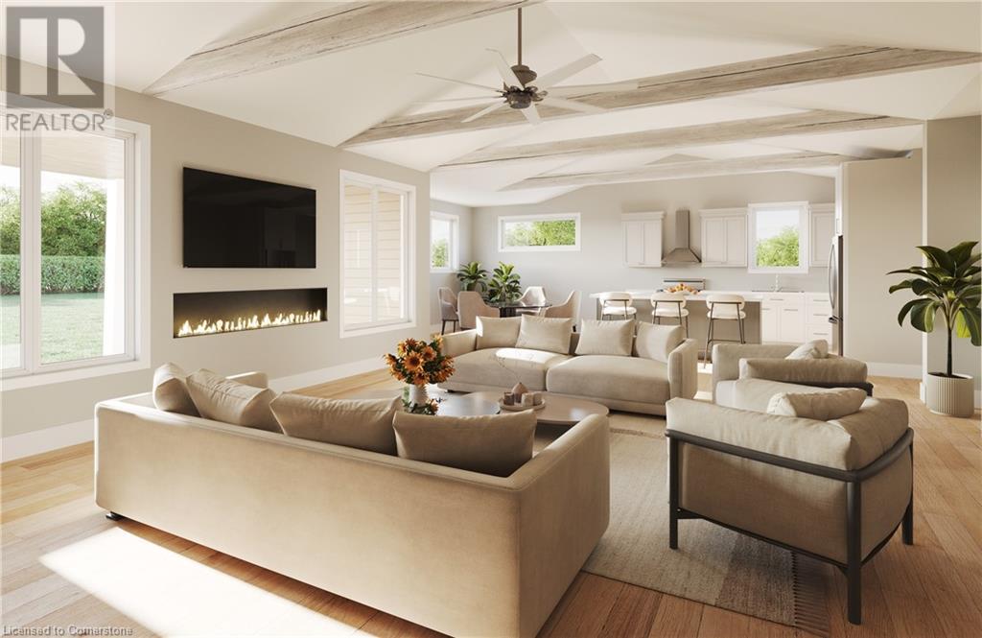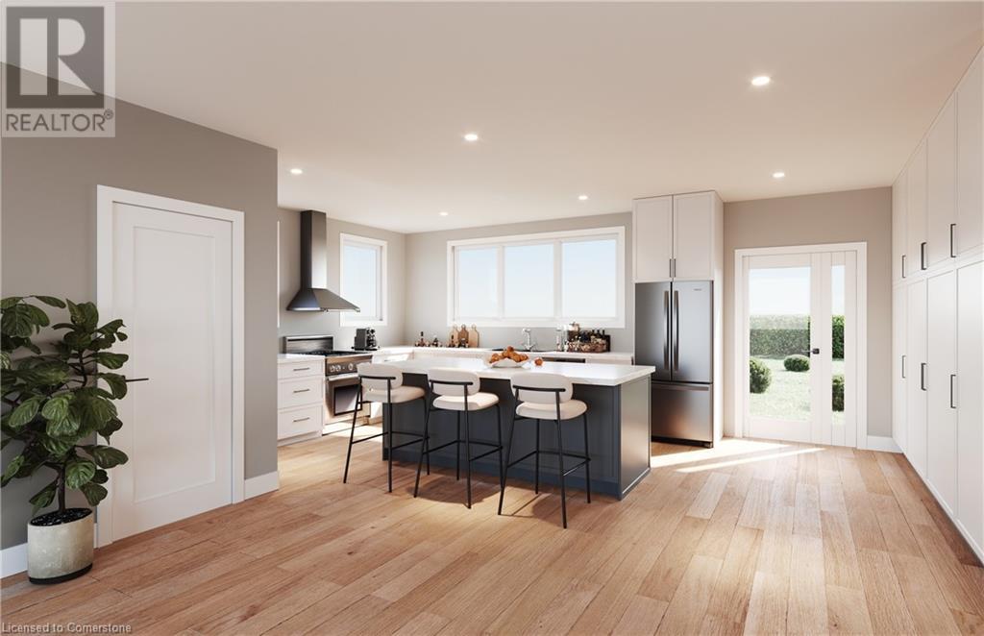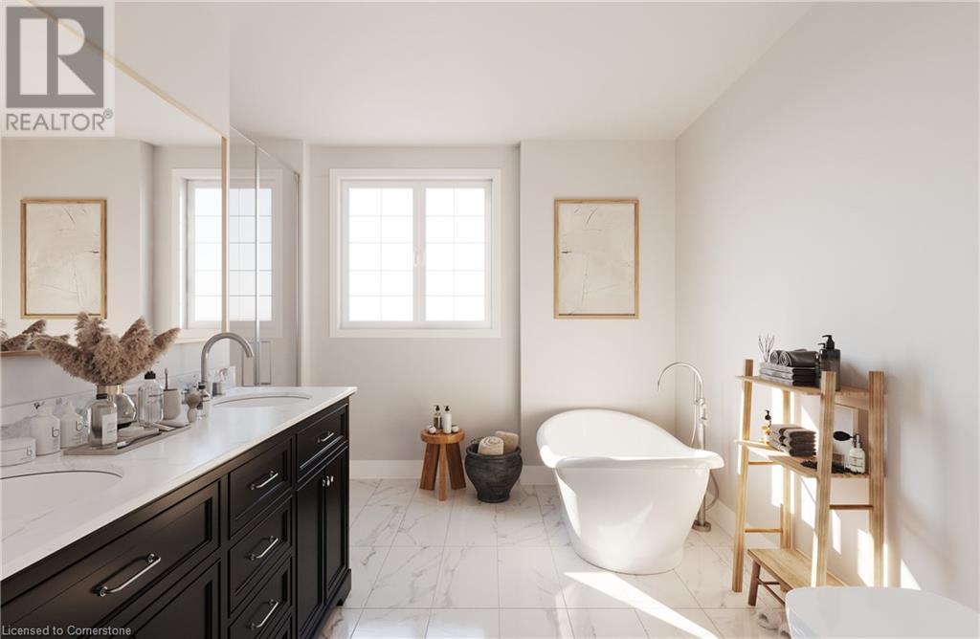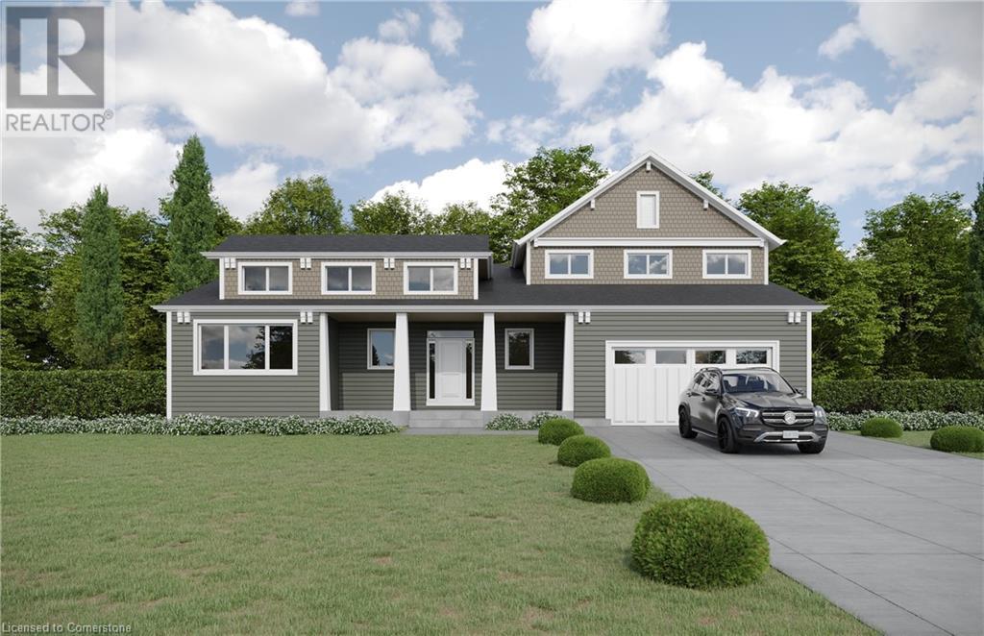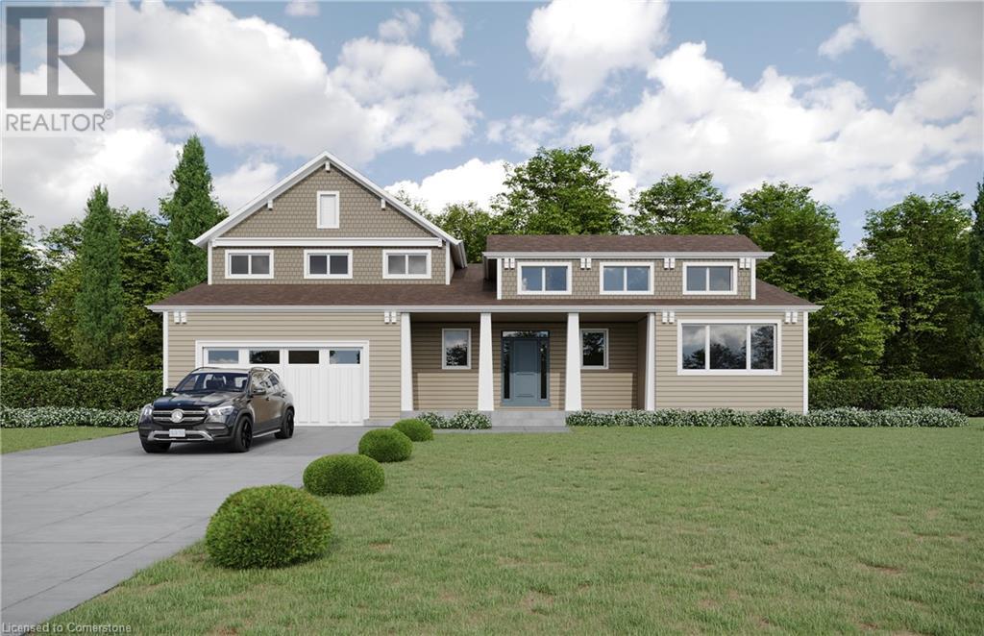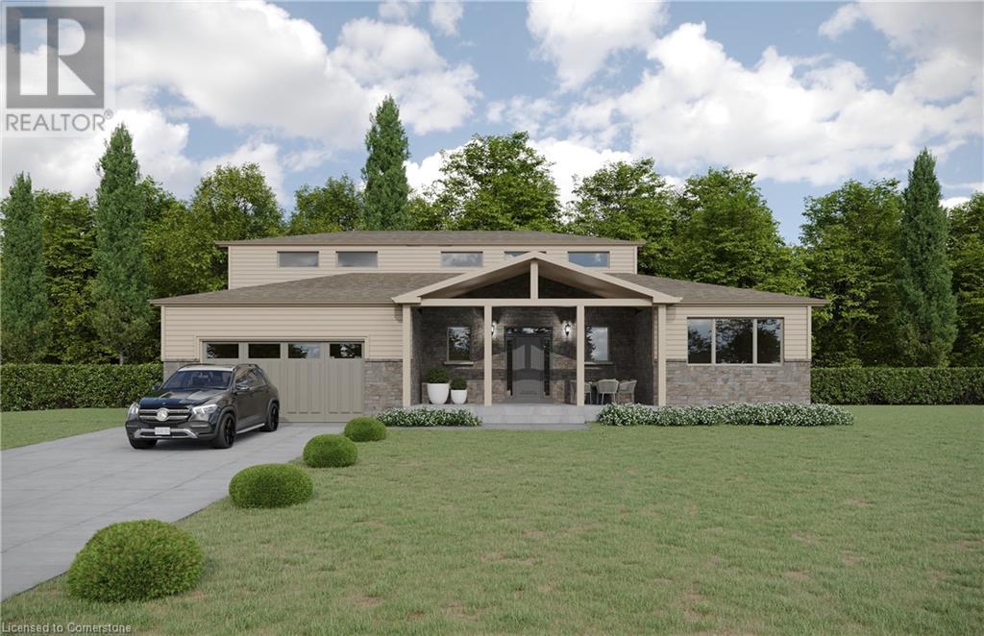Destiny Logan Court Hamilton, Ontario L8N 2Z7
Interested?
Contact us for more information
Robert Cekan
Broker
130 King Street W. Suite 1900d
Toronto, Ontario M5X 1E3
Branden David Paul Eldridge
Salesperson
4145 North Service Rd. 2nd Flr
Burlington, Ontario L7L 6A3
$1,980,900
Builder Bonus: Finished Basement with Separate Entrance – Valued at approx. $100K* Welcome to Wildan Estates, where rural tranquility meets refined luxury on expansive ½ acre+ lots. The Destiny is a stunning bungaloft with a triple garage, offering 4,416 square feet of beautifully finished, livable space. This home is designed for those who crave both elegance and versatility. The main spectacle is the grand room, featuring an awe-inspiring 16-foot vaulted ceiling. In addition, the gourmet custom kitchen, spa-inspired bathrooms, and soaring 9ft California ceilings all add to the home’s luxurious feel. The upper-level loft provides a private retreat, while the professionally finished basement with a separate entrance offers endless possibilities for entertaining, multi-generational living, or a private suite. Additionally, it includes all the mechanical rough-ins for a future kitchen, giving you even more flexibility. Make sure you take advantage of this builder bonus, available for a limited time, to customize your living space. Outside, the home’s architectural features showcase a unique blend of high-quality brick, stone, and vinyl, ensuring each home is distinct while remaining low-maintenance. Energy-efficient features such as enhanced insulation, EnergyStar Low-E Argon-filled windows, and high-performance HVAC systems provide comfort year-round. Every purchaser will have the opportunity to meet personally with the builder/designer to discuss your individual needs and desires, ensuring that your new home exceeds your expectations. Backed by Tarion’s 1-, 2-, and 7-year warranties, The Destiny offers an unparalleled living experience that combines expansive space, modern convenience, and the serenity of country living. *Value varies based on model choice (id:58576)
Property Details
| MLS® Number | 40683670 |
| Property Type | Single Family |
| Features | Country Residential |
| ParkingSpaceTotal | 5 |
Building
| BathroomTotal | 4 |
| BedroomsAboveGround | 3 |
| BedroomsBelowGround | 1 |
| BedroomsTotal | 4 |
| Appliances | Water Meter |
| ArchitecturalStyle | Bungalow |
| BasementDevelopment | Partially Finished |
| BasementType | Full (partially Finished) |
| ConstructionStyleAttachment | Detached |
| CoolingType | Central Air Conditioning |
| ExteriorFinish | Brick, Stone, Vinyl Siding |
| FoundationType | Poured Concrete |
| HalfBathTotal | 1 |
| HeatingFuel | Natural Gas |
| HeatingType | Forced Air |
| StoriesTotal | 1 |
| SizeInterior | 4416 Sqft |
| Type | House |
| UtilityWater | Municipal Water |
Parking
| Attached Garage |
Land
| AccessType | Highway Nearby |
| Acreage | No |
| Sewer | Septic System |
| SizeDepth | 185 Ft |
| SizeFrontage | 149 Ft |
| SizeTotalText | 1/2 - 1.99 Acres |
| ZoningDescription | S1 |
Rooms
| Level | Type | Length | Width | Dimensions |
|---|---|---|---|---|
| Second Level | 4pc Bathroom | 5'0'' x 5'0'' | ||
| Second Level | 4pc Bathroom | Measurements not available | ||
| Second Level | Bedroom | 14'0'' x 10'0'' | ||
| Second Level | Primary Bedroom | 12'0'' x 16'0'' | ||
| Second Level | Other | 10'0'' x 10'0'' | ||
| Second Level | Bedroom | 14'0'' x 10'0'' | ||
| Basement | 4pc Bathroom | 5'0'' x 5'0'' | ||
| Basement | Other | 13'0'' x 21'0'' | ||
| Basement | Bedroom | 13'0'' x 12'0'' | ||
| Main Level | 2pc Bathroom | 5'0'' x 3'0'' | ||
| Main Level | Office | 11'0'' x 17'0'' | ||
| Main Level | Kitchen | 14'0'' x 21'0'' | ||
| Main Level | Dining Room | 14'0'' x 13'0'' | ||
| Main Level | Great Room | 21'0'' x 19'0'' | ||
| Main Level | Foyer | 12'0'' x 10'0'' |
https://www.realtor.ca/real-estate/27726480/destiny-logan-court-hamilton



