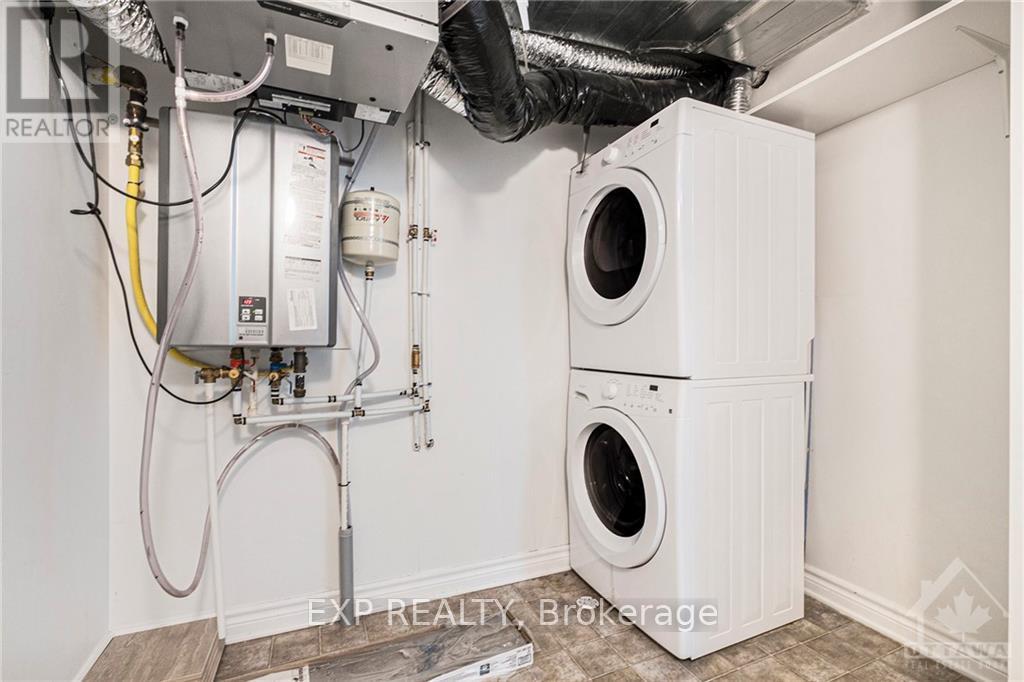C - 701 Sue Holloway Drive Ottawa, Ontario K2J 5R6
Interested?
Contact us for more information
Penny Kaszas
Salesperson
255 Michael Cowpland Drive
Ottawa, Ontario K2M 0M5
Tarek El Attar
Salesperson
255 Michael Cowpland Drive
Ottawa, Ontario K2M 0M5
$2,200 Monthly
No more clearing snow from your vehicle! Ready for immediate occupancy. LOCATION, LOCATION, LOCATION. Located in the heart of Barrhaven, just moments from top amenities, shopping, dining, schools, parks, and everything this vibrant community has to offer. Welcome to this 2Bed/2Bath terrace home, ready for immediate occupancy with UNDERGROUND PARKING! This bright, private end unit boasts an inviting open-concept living and dining space, paired w/ a modern kitchen featuring stainless steel appliances, extensive cabinetry. The lower level is thoughtfully designed w/ two bedrooms, a large bathroom, convenient in-unit laundry, and plenty of storage. Enjoy the luxury of heated underground parking. Rental Application, Credit Check, ID, 2 Pay Stubs and Proof of Employment required. Tenant to pay, heat, hydro, water, and hwt rental. (id:58576)
Property Details
| MLS® Number | X10424632 |
| Property Type | Single Family |
| Community Name | 7709 - Barrhaven - Strandherd |
| AmenitiesNearBy | Public Transit, Park |
| ParkingSpaceTotal | 1 |
Building
| BathroomTotal | 2 |
| BedroomsBelowGround | 2 |
| BedroomsTotal | 2 |
| Appliances | Dishwasher, Dryer, Hood Fan, Refrigerator, Stove |
| BasementDevelopment | Finished |
| BasementType | Full (finished) |
| CoolingType | Central Air Conditioning |
| ExteriorFinish | Brick |
| HeatingFuel | Natural Gas |
| HeatingType | Forced Air |
| StoriesTotal | 2 |
| SizeInterior | 799.9932 - 898.9921 Sqft |
| Type | Apartment |
| UtilityWater | Municipal Water |
Parking
| Underground |
Land
| Acreage | No |
| LandAmenities | Public Transit, Park |
| ZoningDescription | Residential |
Rooms
| Level | Type | Length | Width | Dimensions |
|---|---|---|---|---|
| Lower Level | Primary Bedroom | 2.71 m | 3.55 m | 2.71 m x 3.55 m |
| Lower Level | Bedroom | 2.64 m | 3.45 m | 2.64 m x 3.45 m |
| Lower Level | Other | 2.66 m | 2.54 m | 2.66 m x 2.54 m |
| Main Level | Living Room | 4.41 m | 3.2 m | 4.41 m x 3.2 m |
| Main Level | Dining Room | 3.35 m | 3.2 m | 3.35 m x 3.2 m |
| Main Level | Kitchen | 3.37 m | 2.64 m | 3.37 m x 2.64 m |



























