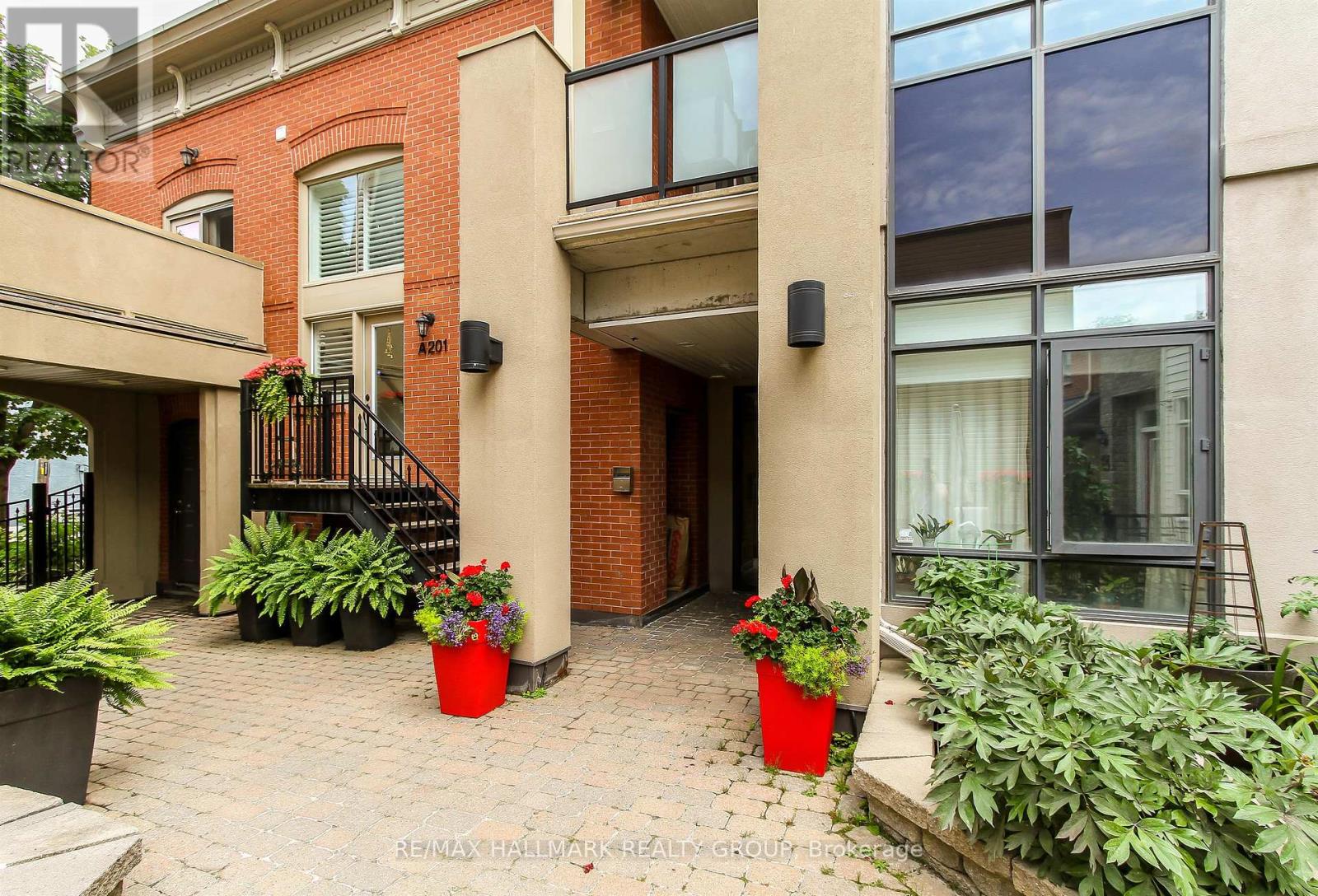B307 - 124 Guigues Avenue Ottawa, Ontario K1N 5H7
Interested?
Contact us for more information
Martin Bertrand
Broker
610 Bronson Avenue
Ottawa, Ontario K1S 4E6
Lisa Bertrand
Salesperson
610 Bronson Avenue
Ottawa, Ontario K1S 4E6
$2,275 Monthly
Exceptional Byward Market location and walking distance (700m) to LRT Rideau Station, Rideau Centre, uOttawa, Global Affairs Canada, 124 Guigues Ave #B307 is a quaint one bedroom + den 2 storey unit you won't want to miss. Unit is located on the top floor and features hardwood floors in the living, and kitchen areas. Loads of natural light with two (2) east-facing balconies. Kitchen with trendy dark wood cabinets, peninsula with breakfast bar, recessed lighting. Stainless-steel appliances included: stainless-steel refrigerator, stove, microwave hood fan, and dishwasher. Washer/Dryer on second level. Living room has access to a balcony. Second level with good-sized primary bedroom (with walk-in-closet), Den with access to balcony. Full bathroom completes the second level. Comes with one underground parking space (#9) and separate locker. Tenant pays for utilities (heat, hydro and water). Call today! (id:58576)
Property Details
| MLS® Number | X11892823 |
| Property Type | Single Family |
| Community Name | 4001 - Lower Town/Byward Market |
| CommunityFeatures | Pets Not Allowed |
| Features | Balcony, In Suite Laundry |
| ParkingSpaceTotal | 1 |
Building
| BathroomTotal | 1 |
| BedroomsAboveGround | 1 |
| BedroomsTotal | 1 |
| Appliances | Water Heater - Tankless, Dryer, Hood Fan, Microwave, Refrigerator, Stove, Washer, Water Heater |
| CoolingType | Central Air Conditioning |
| ExteriorFinish | Brick |
| HeatingFuel | Natural Gas |
| HeatingType | Forced Air |
| StoriesTotal | 2 |
| SizeInterior | 699.9943 - 798.9932 Sqft |
| Type | Apartment |
Parking
| Underground |
Land
| Acreage | No |
Rooms
| Level | Type | Length | Width | Dimensions |
|---|---|---|---|---|
| Second Level | Primary Bedroom | 4.28 m | 3.35 m | 4.28 m x 3.35 m |
| Second Level | Den | 2.88 m | 2.62 m | 2.88 m x 2.62 m |
| Second Level | Laundry Room | Measurements not available | ||
| Main Level | Kitchen | 2.67 m | 2.1 m | 2.67 m x 2.1 m |
| Main Level | Living Room | 3.91 m | 3.32 m | 3.91 m x 3.32 m |


















