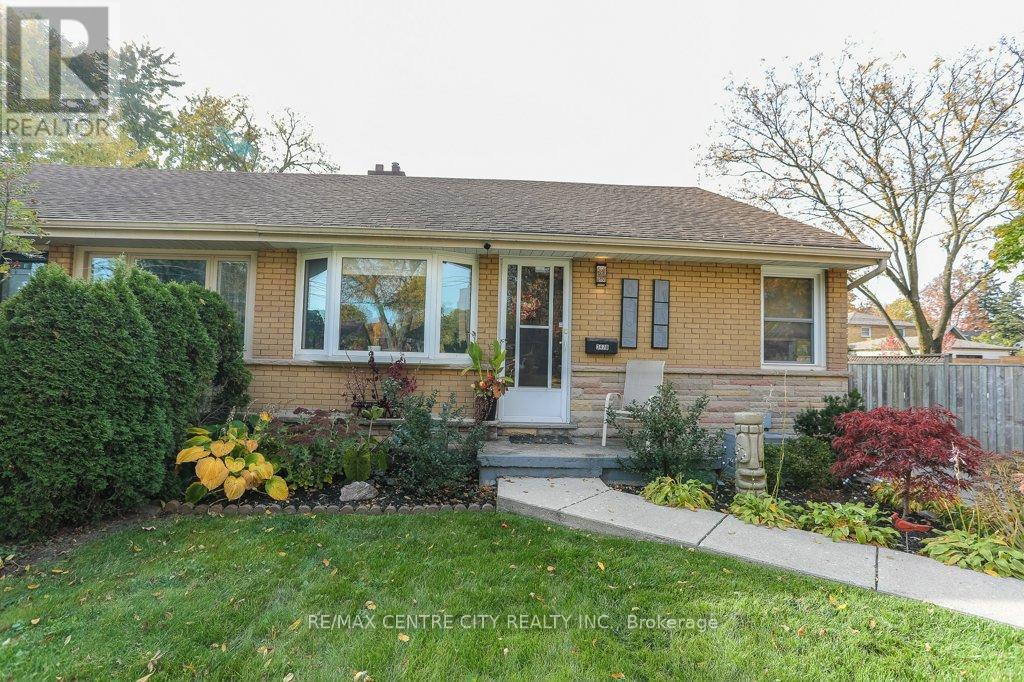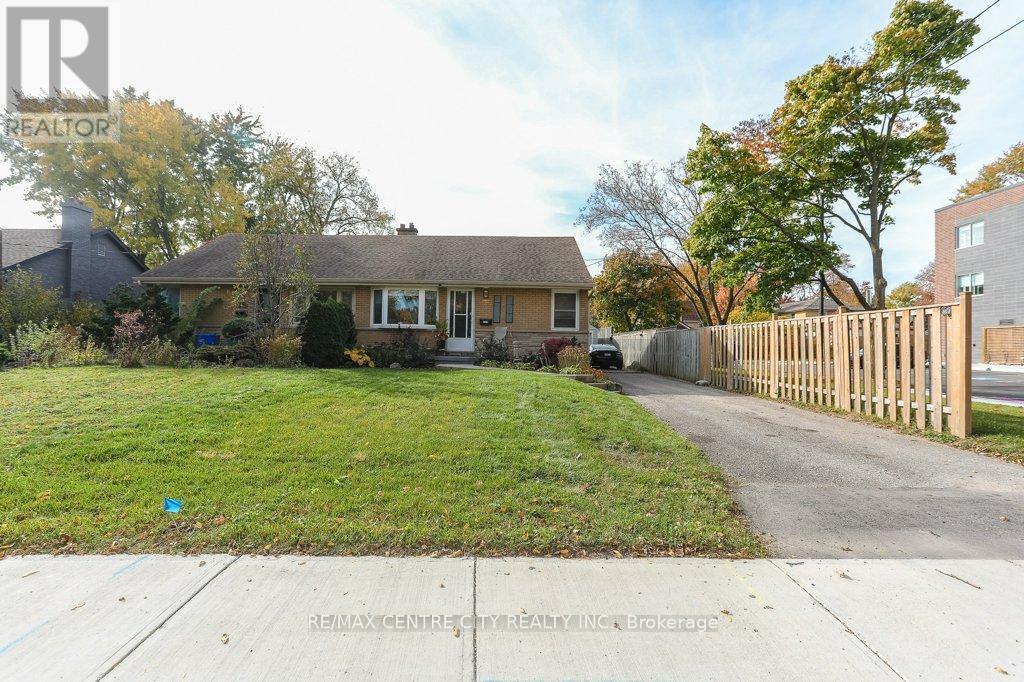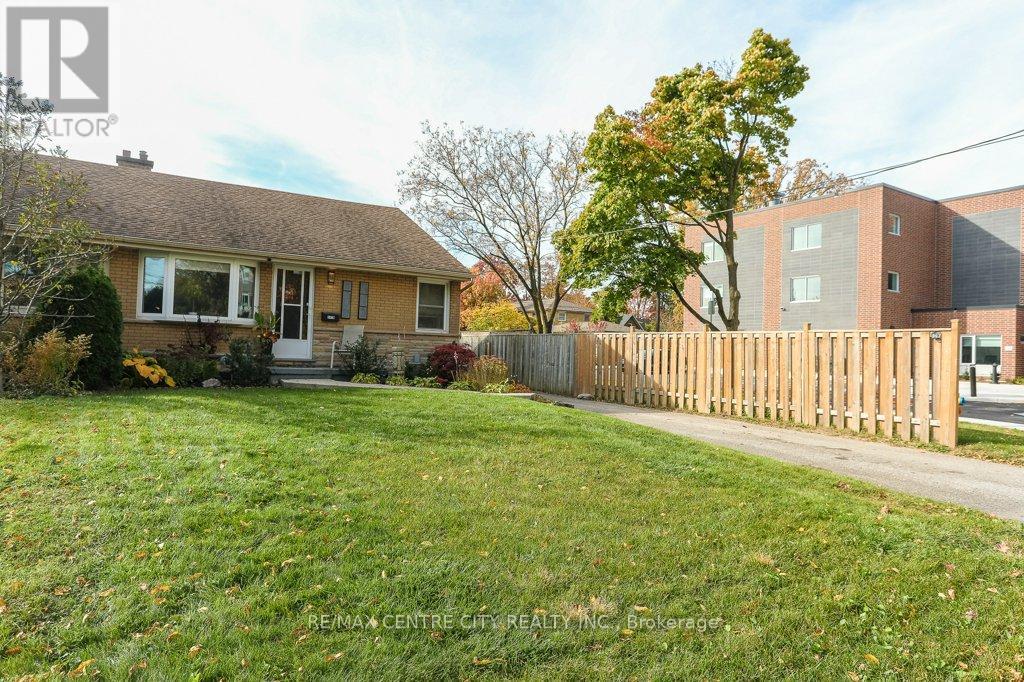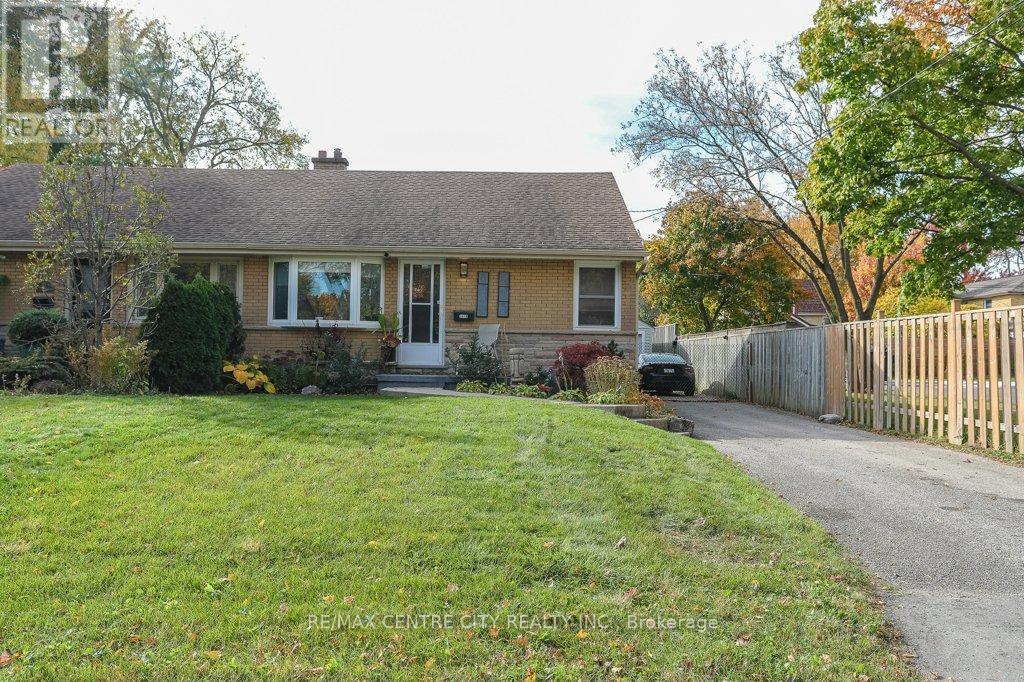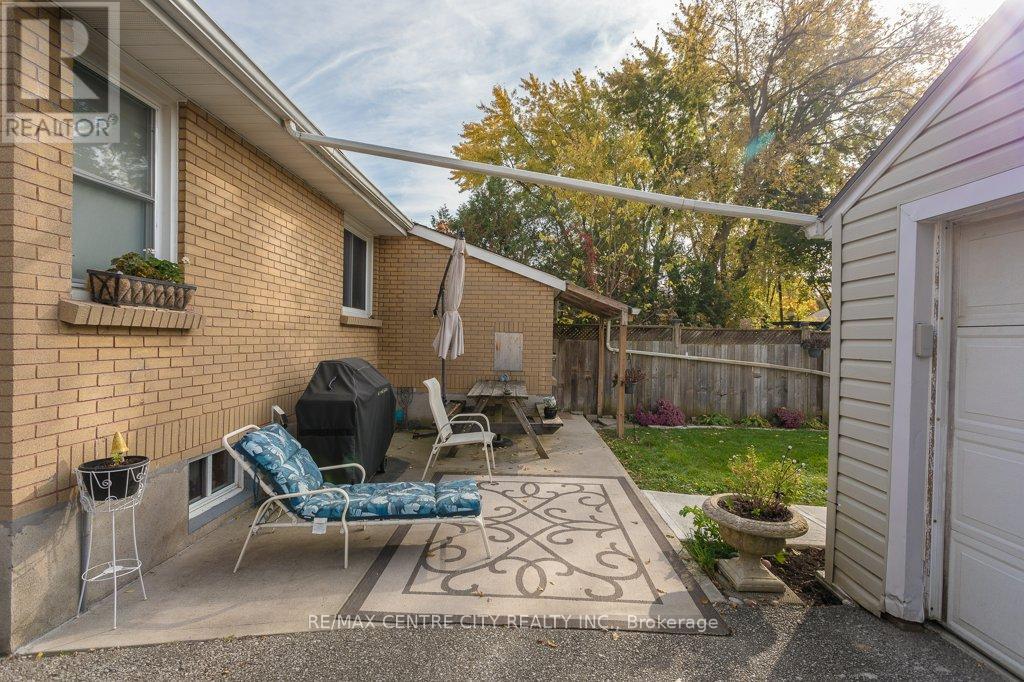B - 347 Sylvan Street London, Ontario N6C 4L9
Interested?
Contact us for more information
Rosalynd Ayres
Salesperson
Joe Mavretic
Salesperson
$569,900
Beautiful all - brick semi located in Old South. Featuring 2 bedrooms + lower level den/bedroom, and 2 baths. Smartly updated bathroom and functional kitchen with original hardwood floors throughout the main floor. Potential for an in-law suite in the basement with a rear entrance that goes directly down the stairs. Fabulous oversized tandem garage with enough room for 2 cars and a new concrete floor plus additional driveway parking for 4 cars! You will enjoy the private yard with mature landscaping, mostly fenced property on a quiet cul-de-sac Street that is within walking distance to so many amenities. Other notables include; main floor hardwood refinished and bathroom updated (Jan 2020), barn door closets, kitchen sink & microwave (2020), washer/dryer (Nov 2020), and garage door mechanism (Feb 2021). Recently poured concrete garage floor. All appliances included. Move in and enjoy! (id:58576)
Property Details
| MLS® Number | X9511609 |
| Property Type | Single Family |
| Community Name | South G |
| AmenitiesNearBy | Hospital, Park, Place Of Worship |
| EquipmentType | Water Heater |
| Features | Sump Pump |
| ParkingSpaceTotal | 5 |
| RentalEquipmentType | Water Heater |
Building
| BathroomTotal | 2 |
| BedroomsAboveGround | 3 |
| BedroomsTotal | 3 |
| Appliances | Garage Door Opener Remote(s), Dishwasher, Dryer, Refrigerator, Stove, Washer |
| ArchitecturalStyle | Bungalow |
| BasementDevelopment | Finished |
| BasementType | Full (finished) |
| ConstructionStyleAttachment | Semi-detached |
| CoolingType | Central Air Conditioning |
| ExteriorFinish | Brick |
| FoundationType | Concrete |
| HeatingFuel | Natural Gas |
| HeatingType | Forced Air |
| StoriesTotal | 1 |
| Type | House |
| UtilityWater | Municipal Water |
Parking
| Detached Garage |
Land
| Acreage | No |
| FenceType | Fenced Yard |
| LandAmenities | Hospital, Park, Place Of Worship |
| LandscapeFeatures | Landscaped |
| Sewer | Sanitary Sewer |
| SizeDepth | 130 Ft ,6 In |
| SizeFrontage | 35 Ft |
| SizeIrregular | 35 X 130.54 Ft |
| SizeTotalText | 35 X 130.54 Ft |
| ZoningDescription | R1-6 |
Rooms
| Level | Type | Length | Width | Dimensions |
|---|---|---|---|---|
| Basement | Recreational, Games Room | 4.92 m | 3.56 m | 4.92 m x 3.56 m |
| Basement | Utility Room | 2.07 m | 3.28 m | 2.07 m x 3.28 m |
| Basement | Bathroom | 1.51 m | 2.43 m | 1.51 m x 2.43 m |
| Basement | Bedroom | 3.67 m | 3.12 m | 3.67 m x 3.12 m |
| Basement | Kitchen | 3.28 m | 2.57 m | 3.28 m x 2.57 m |
| Basement | Laundry Room | 2.01 m | 3.03 m | 2.01 m x 3.03 m |
| Basement | Office | 2.15 m | 3.22 m | 2.15 m x 3.22 m |
| Main Level | Bathroom | 2.32 m | 1.47 m | 2.32 m x 1.47 m |
| Main Level | Bedroom | 3.35 m | 3.78 m | 3.35 m x 3.78 m |
| Main Level | Kitchen | 3.66 m | 3.36 m | 3.66 m x 3.36 m |
| Main Level | Living Room | 3.68 m | 6.12 m | 3.68 m x 6.12 m |
| Main Level | Primary Bedroom | 3.37 m | 3.35 m | 3.37 m x 3.35 m |
Utilities
| Cable | Installed |
| Sewer | Installed |
https://www.realtor.ca/real-estate/27582629/b-347-sylvan-street-london-south-g


