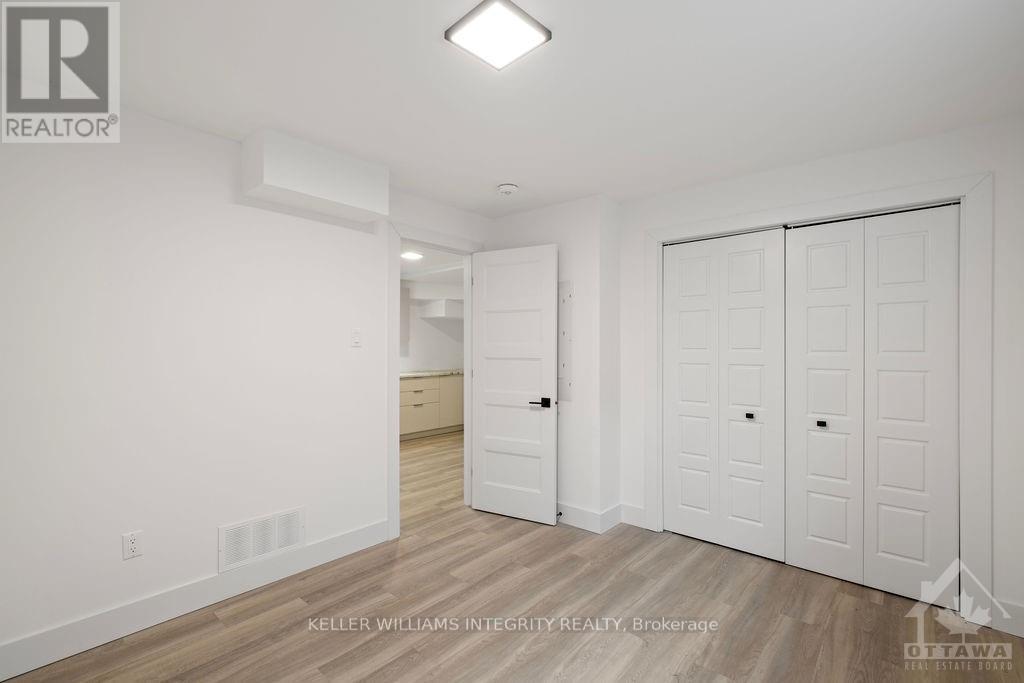B - 225 Glynn Avenue Ottawa, Ontario K1K 1S2
Interested?
Contact us for more information
Josh West
Broker
2148 Carling Ave Unit 5
Ottawa, Ontario K2A 1H1
Kaity Campbell
Salesperson
2148 Carling Ave Unit 5
Ottawa, Ontario K2A 1H1
$1,900 Monthly
Impressive, modern and contemporary custom built home by Kenvest Developments. You will find a beautiful one bedroom, one bathroom apartment with a private entrance and convenient open concept layout. This property comes with in-suite laundry and a fully landscaped exterior and one parking space and water included. Conveniently located close to the Highway 417, downtown, The University of Ottawa and all the amenities Overbrook has to offer. Hydro and WIFI additional. Please provide completed rental applications to Kaity. To apply, please include a completed rental application form, Equifax credit report, proof of income and ID's. 24 hour irrevocable on all offers. (id:58576)
Property Details
| MLS® Number | X11906147 |
| Property Type | Single Family |
| Community Name | 3502 - Overbrook/Castle Heights |
| AmenitiesNearBy | Public Transit, Park |
| Features | In Suite Laundry |
| ParkingSpaceTotal | 1 |
Building
| BathroomTotal | 1 |
| BedroomsAboveGround | 1 |
| BedroomsTotal | 1 |
| Appliances | Water Heater, Dryer, Refrigerator, Stove, Washer |
| BasementDevelopment | Finished |
| BasementType | Full (finished) |
| ConstructionStyleAttachment | Detached |
| CoolingType | Central Air Conditioning |
| ExteriorFinish | Brick, Vinyl Siding |
| FoundationType | Poured Concrete |
| HeatingFuel | Natural Gas |
| HeatingType | Forced Air |
| StoriesTotal | 2 |
| Type | House |
| UtilityWater | Municipal Water |
Land
| Acreage | No |
| LandAmenities | Public Transit, Park |
| LandscapeFeatures | Landscaped |
| Sewer | Sanitary Sewer |
| SizeDepth | 53 Ft ,4 In |
| SizeFrontage | 47 Ft |
| SizeIrregular | 47.06 X 53.36 Ft ; 0 |
| SizeTotalText | 47.06 X 53.36 Ft ; 0 |
Rooms
| Level | Type | Length | Width | Dimensions |
|---|---|---|---|---|
| Lower Level | Living Room | 3.35 m | 3.04 m | 3.35 m x 3.04 m |
| Lower Level | Kitchen | 3.04 m | 2.74 m | 3.04 m x 2.74 m |
Utilities
| Cable | Available |
| Sewer | Installed |
https://www.realtor.ca/real-estate/27764437/b-225-glynn-avenue-ottawa-3502-overbrookcastle-heights









