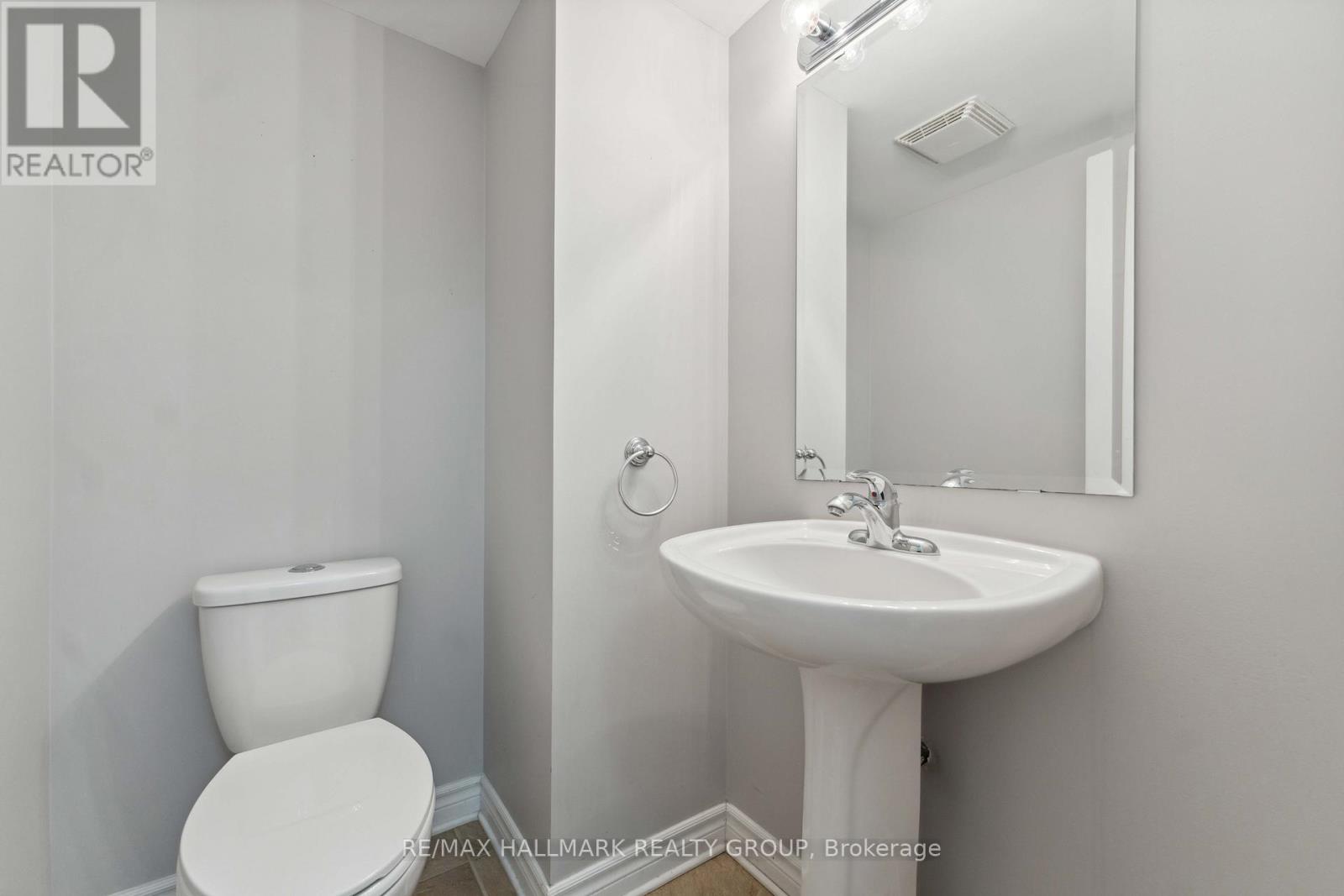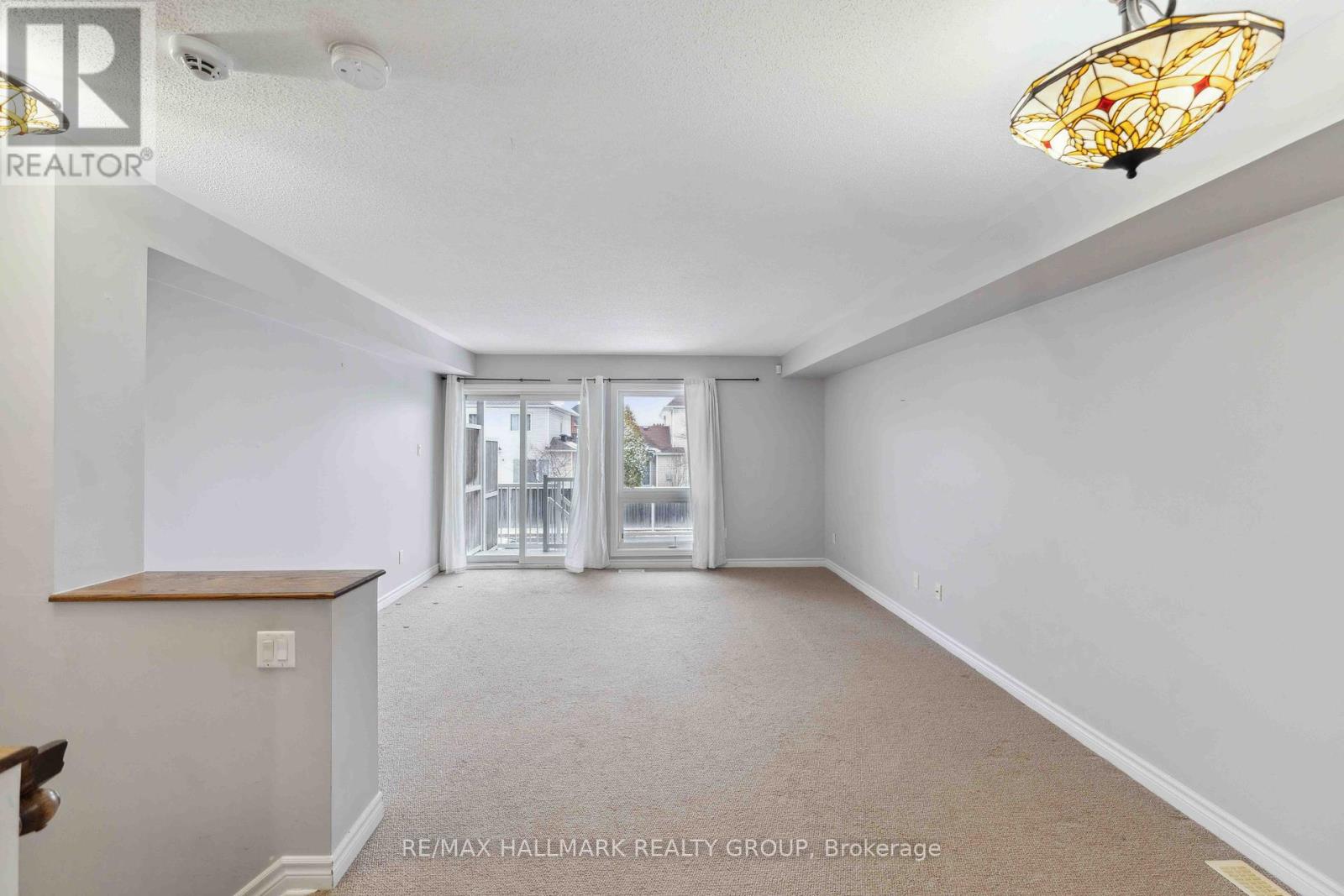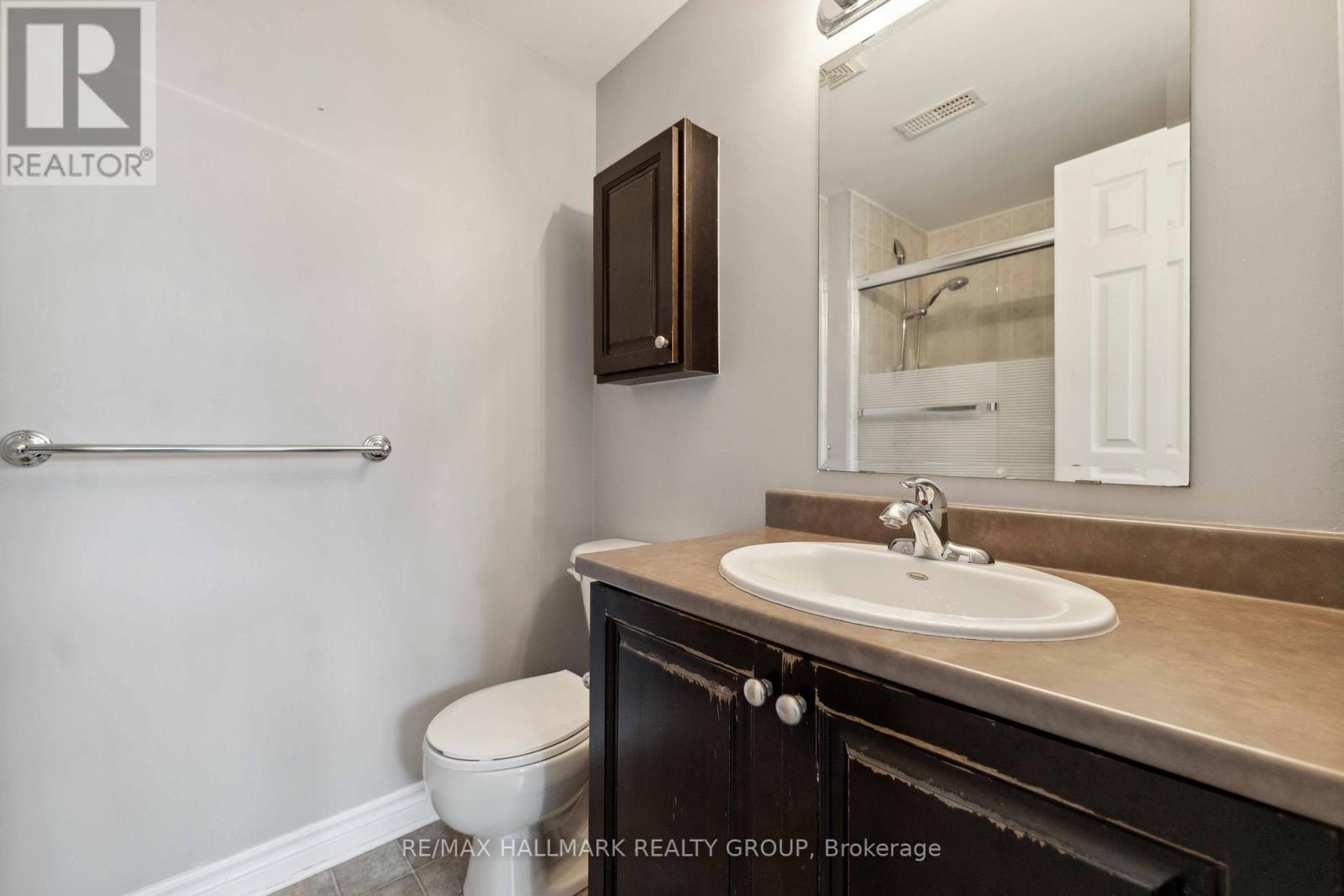A - 419 Chapman Mills Drive Ottawa, Ontario K2J 0M7
Interested?
Contact us for more information
Jian Li
Broker
2255 Carling Avenue, Suite 101
Ottawa, Ontario K2B 7Z5
Qianhan (Vanessa) Tang
Salesperson
2255 Carling Avenue, Suite 101
Ottawa, Ontario K2B 7Z5
$2,200 Monthly
Nestled in the heart of Barrhaven, this charming lower-level unit features two generously-sized bedrooms, each with its own en-suite and ample closet space. The home offers a well-appointed kitchen and an open dining and family area, perfect for entertaining or relaxing. Ideally located within walking distance to shops, restaurants, transit, and recreation facilities. Its an excellent choice for young professionals or small families. Plus, enjoy the convenience of living across from a beautiful park! Move-in ready. (id:58576)
Property Details
| MLS® Number | X9523514 |
| Property Type | Single Family |
| Community Name | 7709 - Barrhaven - Strandherd |
| AmenitiesNearBy | Public Transit, Park |
| ParkingSpaceTotal | 1 |
Building
| BathroomTotal | 3 |
| BedroomsBelowGround | 2 |
| BedroomsTotal | 2 |
| Appliances | Dishwasher, Dryer, Hood Fan, Refrigerator, Stove, Washer |
| BasementDevelopment | Finished |
| BasementType | Full (finished) |
| CoolingType | Central Air Conditioning |
| ExteriorFinish | Brick |
| HalfBathTotal | 1 |
| HeatingFuel | Natural Gas |
| HeatingType | Forced Air |
| SizeInterior | 1199.9898 - 1398.9887 Sqft |
| Type | Apartment |
| UtilityWater | Municipal Water |
Land
| Acreage | No |
| LandAmenities | Public Transit, Park |
| ZoningDescription | Residential |
Rooms
| Level | Type | Length | Width | Dimensions |
|---|---|---|---|---|
| Lower Level | Primary Bedroom | 3.81 m | 3.37 m | 3.81 m x 3.37 m |
| Lower Level | Bedroom | 4.31 m | 3.47 m | 4.31 m x 3.47 m |
| Lower Level | Bathroom | Measurements not available | ||
| Lower Level | Bathroom | Measurements not available | ||
| Lower Level | Laundry Room | Measurements not available | ||
| Main Level | Living Room | 4.34 m | 4.31 m | 4.34 m x 4.31 m |
| Main Level | Dining Room | 3.32 m | 3.04 m | 3.32 m x 3.04 m |
| Main Level | Kitchen | 3.75 m | 2.36 m | 3.75 m x 2.36 m |
| Main Level | Bathroom | Measurements not available |



























