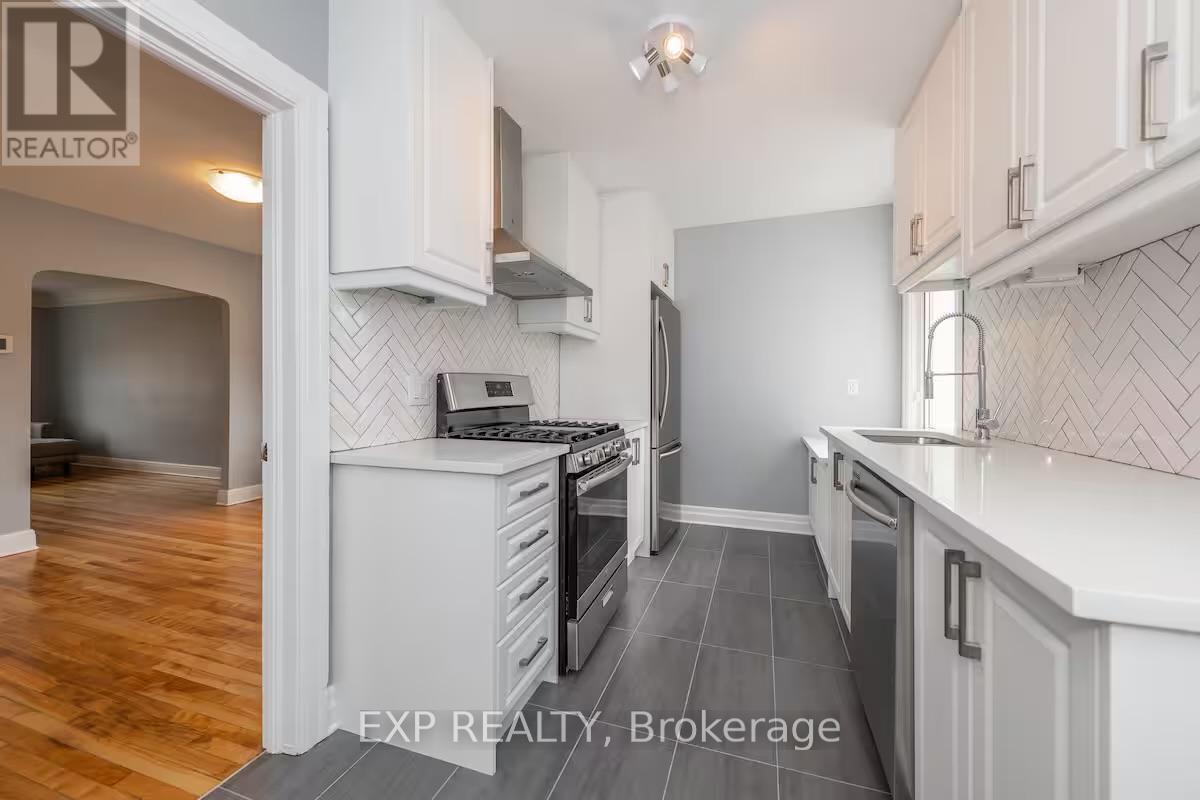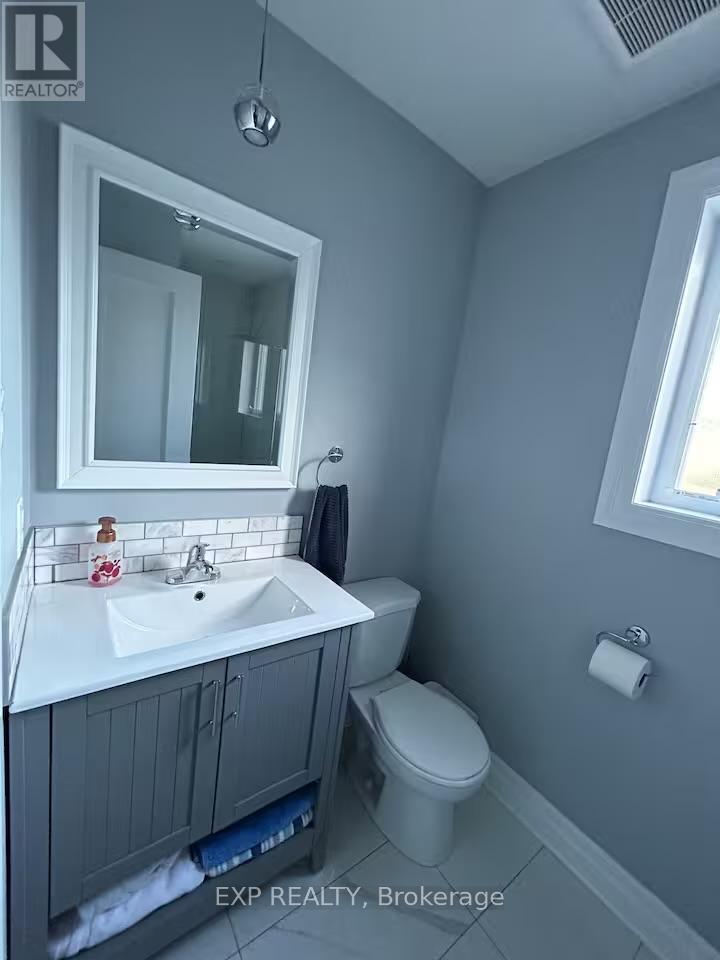A - 236 Holland Avenue Ottawa, Ontario K1Y 0Y5
Interested?
Contact us for more information
Jason Spartalis
Salesperson
255 Michael Cowpland Drive
Ottawa, Ontario K2M 0M5
$3,400 Monthly
ALL-INCLUSIVE FURNISHED RENTAL. This renovated 3-bedroom, 2-bath semi-detached home is steps from Wellington Village and the Civic Hospital. The main floor features an open-concept living/dining area with large windows, and a stunning kitchen with quartz countertops, ample cabinetry, and brand-new appliances. A new addition at the back includes a full bathroom with a shower, plus in-unit laundry and a walk-in closet/mudroom. Upstairs, the second full bathroom offers a tub/shower combo. The spacious master bedroom includes a PAX wardrobe and walk-in closet. The two secondary bedrooms easily fit a double bed and dresser. The fenced backyard features fresh sod and no rear or side neighbors. Parking is available via a shared private lane with the lower tenant. All applicants must provide a full rental application, credit report, valid photo ID, and income verification. **** EXTRAS **** The unit is furnished, with furniture, linens, and kitchen supplies included. Internet and all utility are included in the rent. (id:58576)
Property Details
| MLS® Number | X11891778 |
| Property Type | Single Family |
| Community Name | 4303 - Ottawa West |
| CommunicationType | High Speed Internet |
| Features | Lane |
| ParkingSpaceTotal | 1 |
Building
| BathroomTotal | 2 |
| BedroomsAboveGround | 3 |
| BedroomsTotal | 3 |
| Appliances | Dishwasher, Dryer, Hood Fan, Refrigerator, Stove, Washer |
| ConstructionStyleAttachment | Semi-detached |
| CoolingType | Central Air Conditioning |
| ExteriorFinish | Brick |
| FoundationType | Poured Concrete |
| HeatingFuel | Natural Gas |
| HeatingType | Forced Air |
| StoriesTotal | 2 |
| Type | House |
| UtilityWater | Municipal Water |
Land
| Acreage | No |
| Sewer | Sanitary Sewer |
Rooms
| Level | Type | Length | Width | Dimensions |
|---|---|---|---|---|
| Second Level | Primary Bedroom | 5.18 m | 3.47 m | 5.18 m x 3.47 m |
| Second Level | Bedroom | 3.53 m | 3.04 m | 3.53 m x 3.04 m |
| Second Level | Bedroom | 3.17 m | 3.04 m | 3.17 m x 3.04 m |
| Main Level | Living Room | 5 m | 3.3 m | 5 m x 3.3 m |
| Main Level | Dining Room | 3.6 m | 3.25 m | 3.6 m x 3.25 m |
| Main Level | Kitchen | 4.54 m | 2.41 m | 4.54 m x 2.41 m |
Utilities
| Cable | Available |
| Sewer | Installed |
https://www.realtor.ca/real-estate/27735495/a-236-holland-avenue-ottawa-4303-ottawa-west


















