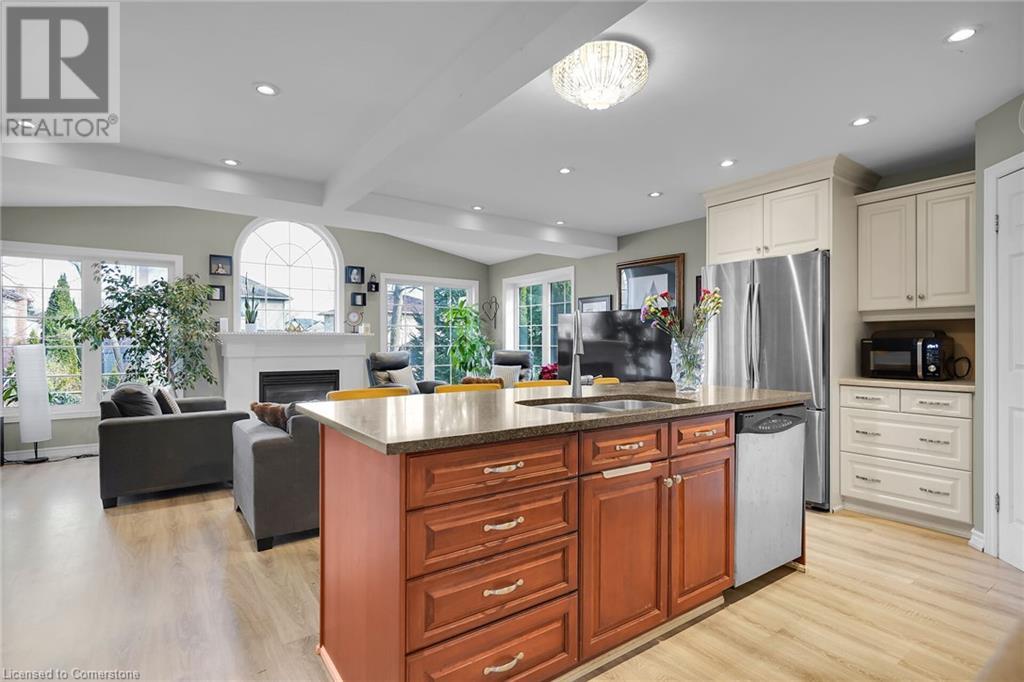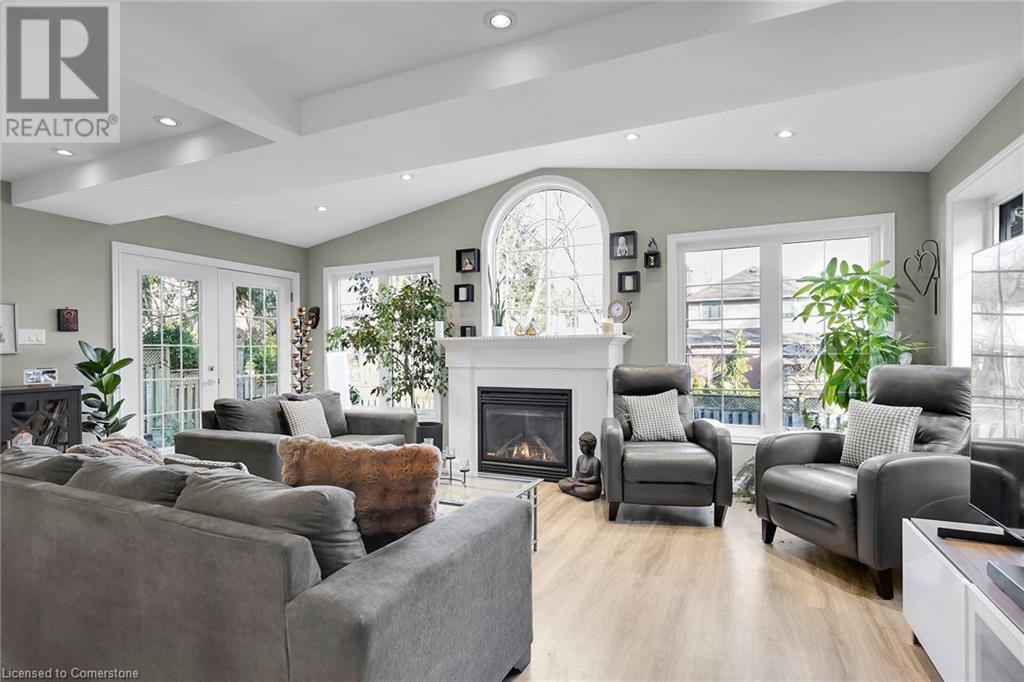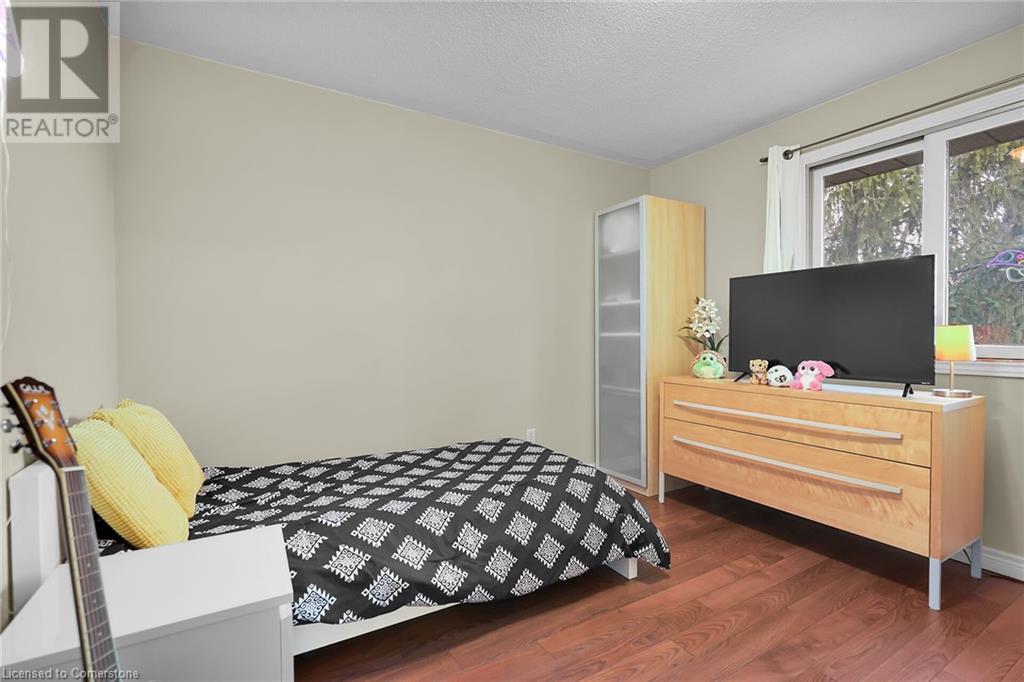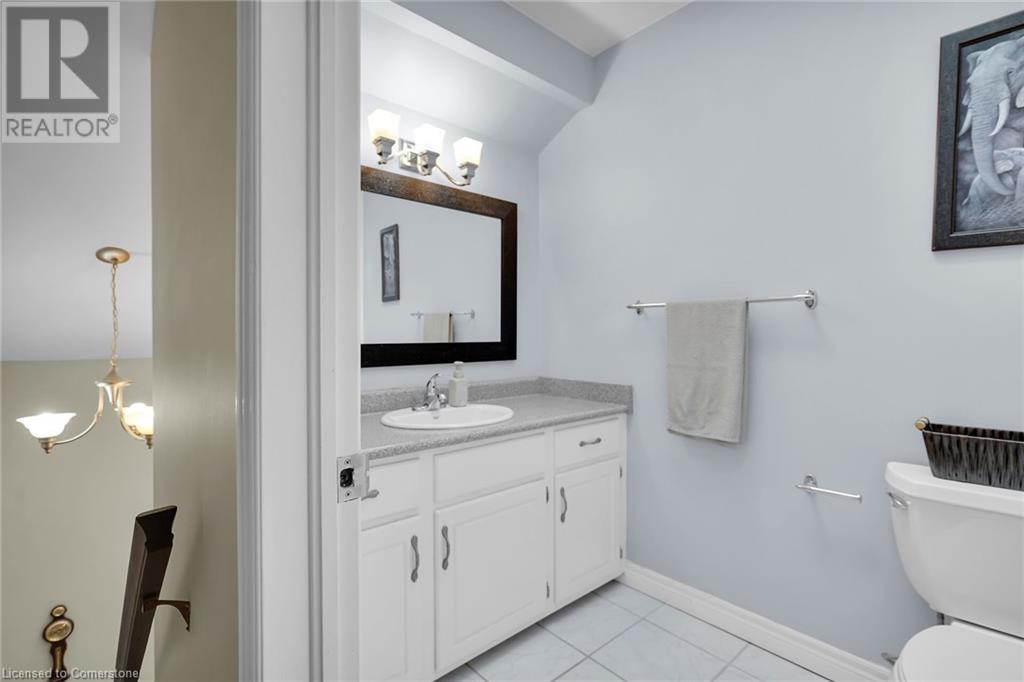99 Westwinds Drive London, Ontario N6C 5M6
Interested?
Contact us for more information
Robert Magnowski
Salesperson
30 Eglinton Ave West Suite 7
Mississauga, Ontario L5R 3E7
$899,900
Charming 2-storey Family Home on a Mature Treed Lot Nestled on a scenic lot backing onto lush green space offers the perfect blend of comfort and convenience in a sought-after neighbourhood. The heart of the house is the spacious great room, where vaulted ceilings, a cozy gas fireplace, and oversized windows provide breathtaking views of the serene backyard. The open-concept design is complemented by hardwood flooring throughout the main level, with formal living and dining rooms offering additional space for gatherings. Upstairs, three good-sized bedrooms, including a large primary bedroom with a 3-piece ensuite and ample closet space. The second level also features a bright 3-piece bathroom with a skylight. The finished basement offers versatility with an additional bedroom a 2-piece bathroom and a rough-in shower. Step outside to your private backyard oasis, complete with an oversized deck, a gas line for a BBQ, and a gate leading to a walking trail. Roof Shingles 2021, Furnace 2024, Front Driveway 2023, Bathroom Shower 2022, Sum-pump 2024. (id:58576)
Property Details
| MLS® Number | 40683745 |
| Property Type | Single Family |
| AmenitiesNearBy | Park |
| Features | Skylight |
| ParkingSpaceTotal | 4 |
Building
| BathroomTotal | 4 |
| BedroomsAboveGround | 3 |
| BedroomsBelowGround | 1 |
| BedroomsTotal | 4 |
| Appliances | Dishwasher, Dryer, Microwave, Stove, Washer |
| ArchitecturalStyle | 2 Level |
| BasementDevelopment | Finished |
| BasementType | Full (finished) |
| ConstructionStyleAttachment | Detached |
| CoolingType | Central Air Conditioning |
| ExteriorFinish | Brick |
| FoundationType | Poured Concrete |
| HalfBathTotal | 2 |
| HeatingType | Forced Air |
| StoriesTotal | 2 |
| SizeInterior | 2300 Sqft |
| Type | House |
| UtilityWater | Municipal Water |
Parking
| Attached Garage |
Land
| Acreage | No |
| LandAmenities | Park |
| Sewer | Municipal Sewage System |
| SizeDepth | 101 Ft |
| SizeFrontage | 48 Ft |
| SizeTotalText | Under 1/2 Acre |
| ZoningDescription | R1-6 |
Rooms
| Level | Type | Length | Width | Dimensions |
|---|---|---|---|---|
| Second Level | 4pc Bathroom | Measurements not available | ||
| Second Level | 3pc Bathroom | Measurements not available | ||
| Second Level | Bedroom | 11'0'' x 11'0'' | ||
| Second Level | Bedroom | 12'10'' x 9'0'' | ||
| Second Level | Primary Bedroom | 15'9'' x 11'0'' | ||
| Basement | 2pc Bathroom | Measurements not available | ||
| Basement | Bonus Room | 1'0'' x 1'0'' | ||
| Basement | Bedroom | 1'0'' x 1'0'' | ||
| Main Level | 2pc Bathroom | Measurements not available | ||
| Main Level | Living Room | 16'0'' x 11'0'' | ||
| Main Level | Dining Room | 11'0'' x 11'0'' | ||
| Main Level | Family Room | 20'0'' x 9'0'' | ||
| Main Level | Kitchen | 16'0'' x 9'0'' |
https://www.realtor.ca/real-estate/27719556/99-westwinds-drive-london
































