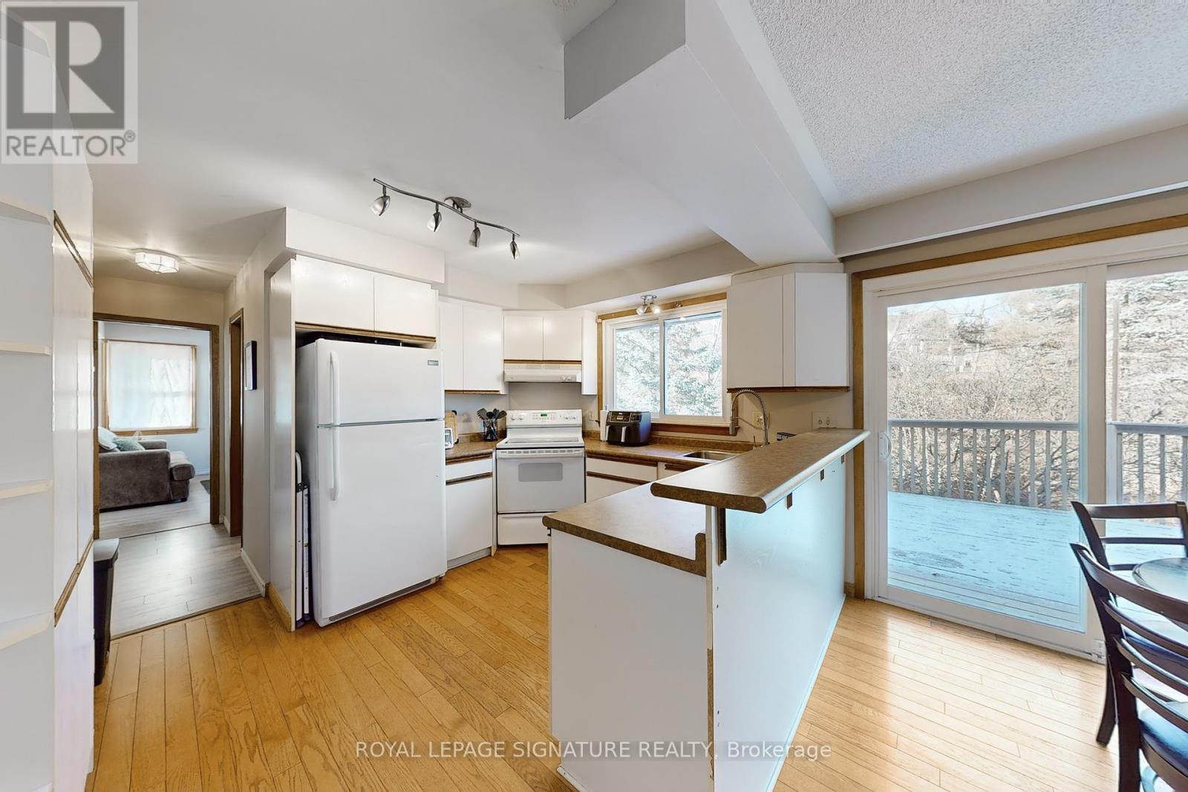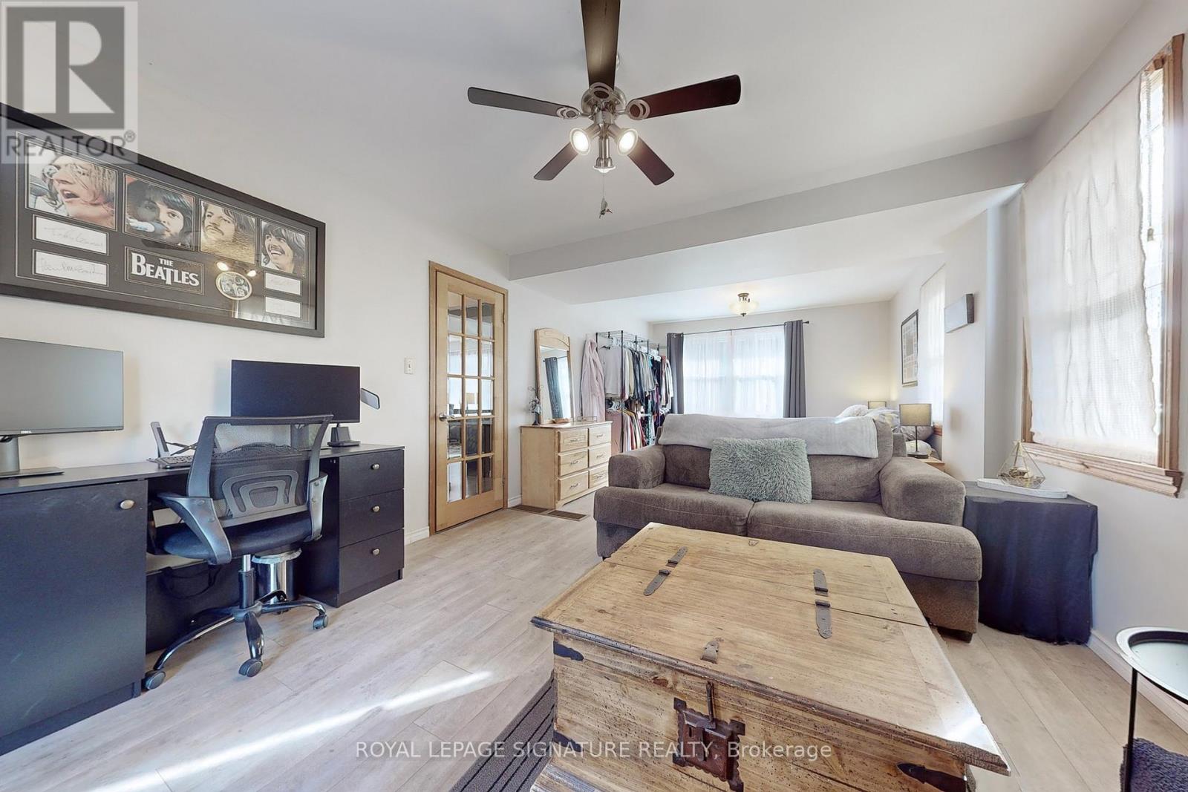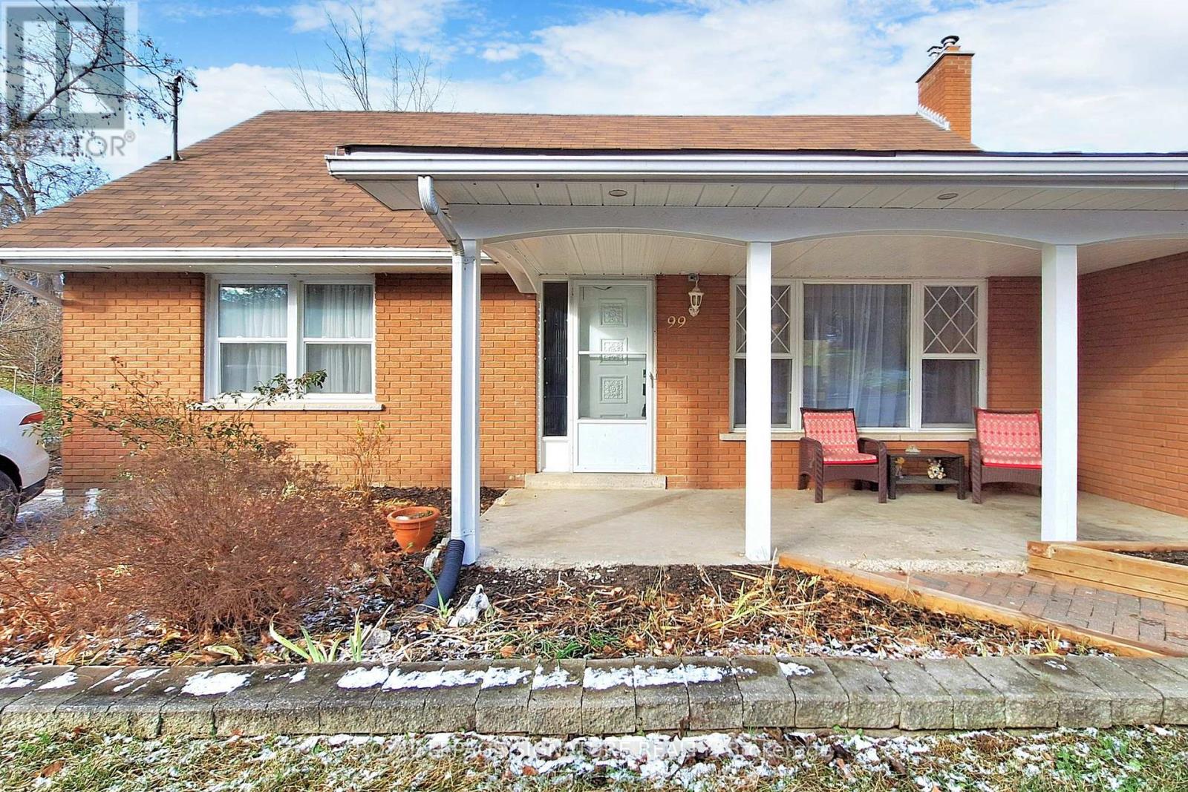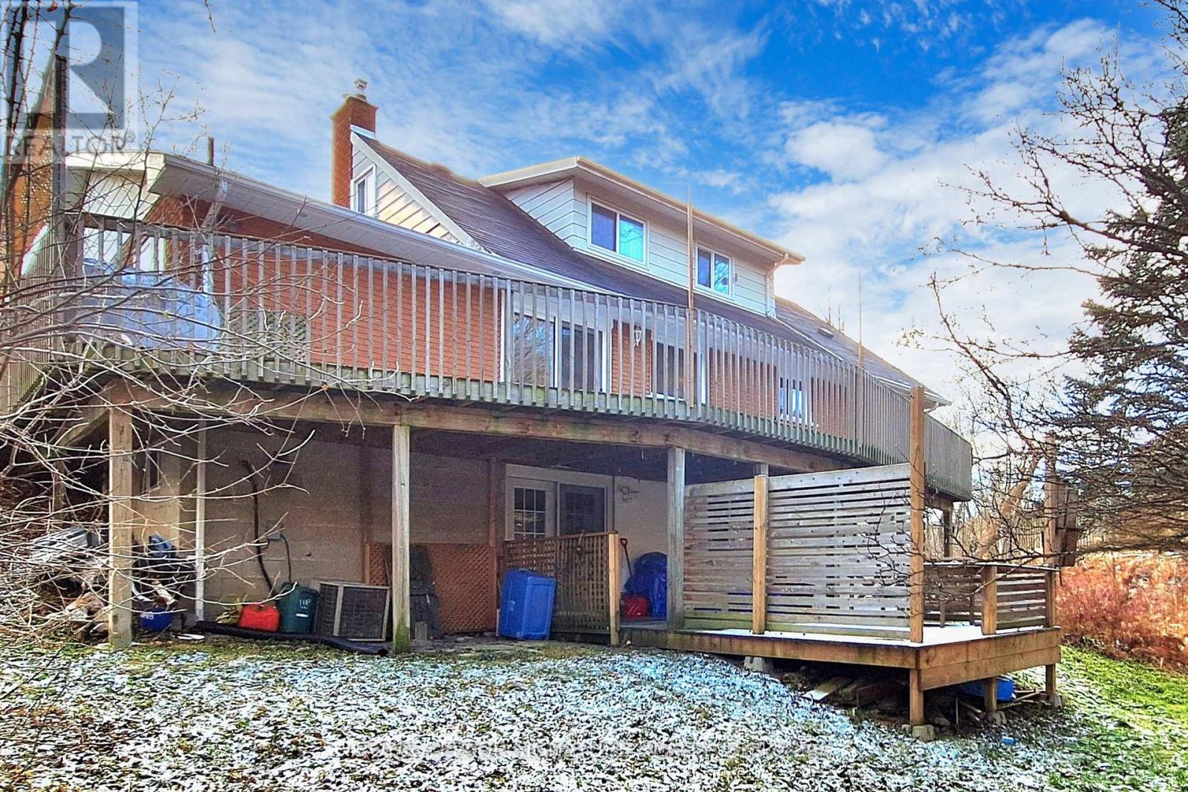99 Mill Street Uxbridge, Ontario L9P 1H4
Interested?
Contact us for more information
Georgia Kotiadis-Carnevale
Broker
8 Sampson Mews Suite 201 The Shops At Don Mills
Toronto, Ontario M3C 0H5
Sue Vine
Broker
8 Sampson Mews Suite 201 The Shops At Don Mills
Toronto, Ontario M3C 0H5
$980,000
Just in time for the Holidays! Great Value in Uxbridge! This Well Maintained & Very Bright 3 +2 Bedroom Family Home comes Complete With A Two-Bedroom Basement Suite with A Walk-out Separate Entrance. Main floor is Large enough for a Growing family and features an Open Concept Living room and Eat In Kitchen. Walk out from Kitchen to Large Deck overlooking the Ravine. Huge Primary Bedroom on Ground Floor With a Gas Fireplace & a Walk-out to Sundeck! Two Spacious Additional Bedrooms on the Second Floor, both with Walk in Closets. ++$2200/month Income from the Large Open concept Basement Apartment with a Modern Kitchen! In total this home offers 2 Kitchens, 5 Bedrooms, 3 Baths, 2 Laundry Areas and 2 Fireplaces! Centrally Located in the Heart of Uxbridge! Minutes to Shopping (Vince's Market, Walmart & Zehrs), Schools and a. New Medical Centre coming soon! Garage with access to Home through Main Floor Laundry Room. 3 Parking spaces and Possibly a 4th spot if you have a small enough Car. Beautiful Peaceful & Private Backyard Backs Onto Ravine With Brook. No Neighbours Behind You! **** EXTRAS **** 3 Fridge(s), 2 stoves, 2 B/I Dishwashers, 2 Washers, 2 Dryers, 2 Hood fans, Ceiling Fans, Electric light Fixtures, 2 Gas Fireplaces, Garage Door Opener, Window Coverings (excluding curtains on Basement entrance door that belongs to Tenant) (id:58576)
Property Details
| MLS® Number | N11880438 |
| Property Type | Single Family |
| Community Name | Uxbridge |
| AmenitiesNearBy | Hospital, Place Of Worship, Park, Schools |
| Features | Wooded Area, Backs On Greenbelt |
| ParkingSpaceTotal | 3 |
Building
| BathroomTotal | 3 |
| BedroomsAboveGround | 3 |
| BedroomsBelowGround | 2 |
| BedroomsTotal | 5 |
| Amenities | Fireplace(s) |
| BasementDevelopment | Finished |
| BasementFeatures | Walk Out |
| BasementType | N/a (finished) |
| ConstructionStyleAttachment | Detached |
| CoolingType | Central Air Conditioning |
| ExteriorFinish | Brick |
| FireplacePresent | Yes |
| FireplaceTotal | 2 |
| FlooringType | Laminate, Tile, Parquet |
| FoundationType | Block |
| HeatingFuel | Natural Gas |
| HeatingType | Forced Air |
| StoriesTotal | 2 |
| Type | House |
| UtilityWater | Municipal Water |
Parking
| Attached Garage |
Land
| Acreage | No |
| LandAmenities | Hospital, Place Of Worship, Park, Schools |
| Sewer | Sanitary Sewer |
| SizeDepth | 99 Ft |
| SizeFrontage | 66 Ft |
| SizeIrregular | 66 X 99 Ft |
| SizeTotalText | 66 X 99 Ft|under 1/2 Acre |
| SurfaceWater | River/stream |
| ZoningDescription | R2-ep |
Rooms
| Level | Type | Length | Width | Dimensions |
|---|---|---|---|---|
| Second Level | Bedroom 2 | 4 m | 3.5 m | 4 m x 3.5 m |
| Second Level | Bedroom 3 | 4.6 m | 5 m | 4.6 m x 5 m |
| Basement | Living Room | 5.4 m | 4.6 m | 5.4 m x 4.6 m |
| Basement | Kitchen | 5 m | 2.5 m | 5 m x 2.5 m |
| Basement | Bedroom 4 | 5 m | 3.5 m | 5 m x 3.5 m |
| Basement | Bedroom 5 | 3.6 m | 2.6 m | 3.6 m x 2.6 m |
| Main Level | Primary Bedroom | 7.5 m | 3.5 m | 7.5 m x 3.5 m |
| Ground Level | Living Room | 5.9 m | 3.9 m | 5.9 m x 3.9 m |
| Ground Level | Kitchen | 5 m | 2.5 m | 5 m x 2.5 m |
| Ground Level | Laundry Room | 3.2 m | 2.4 m | 3.2 m x 2.4 m |
https://www.realtor.ca/real-estate/27707742/99-mill-street-uxbridge-uxbridge





































