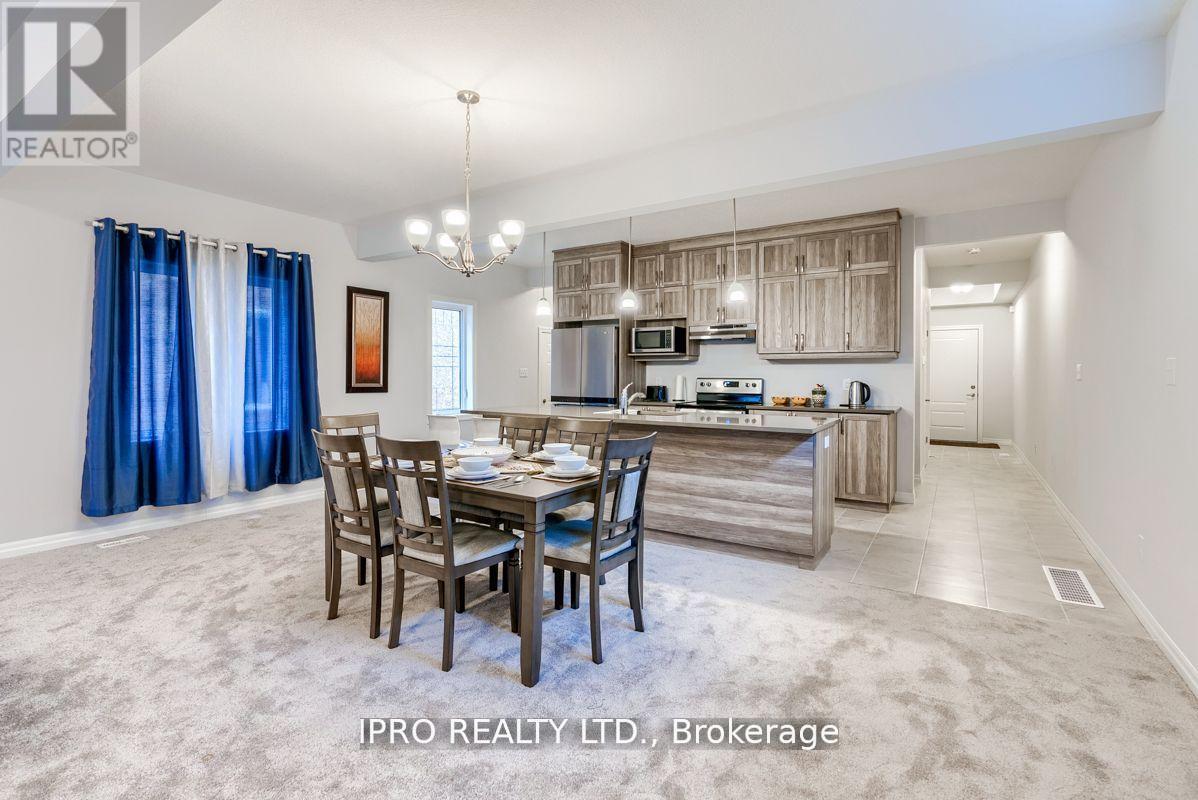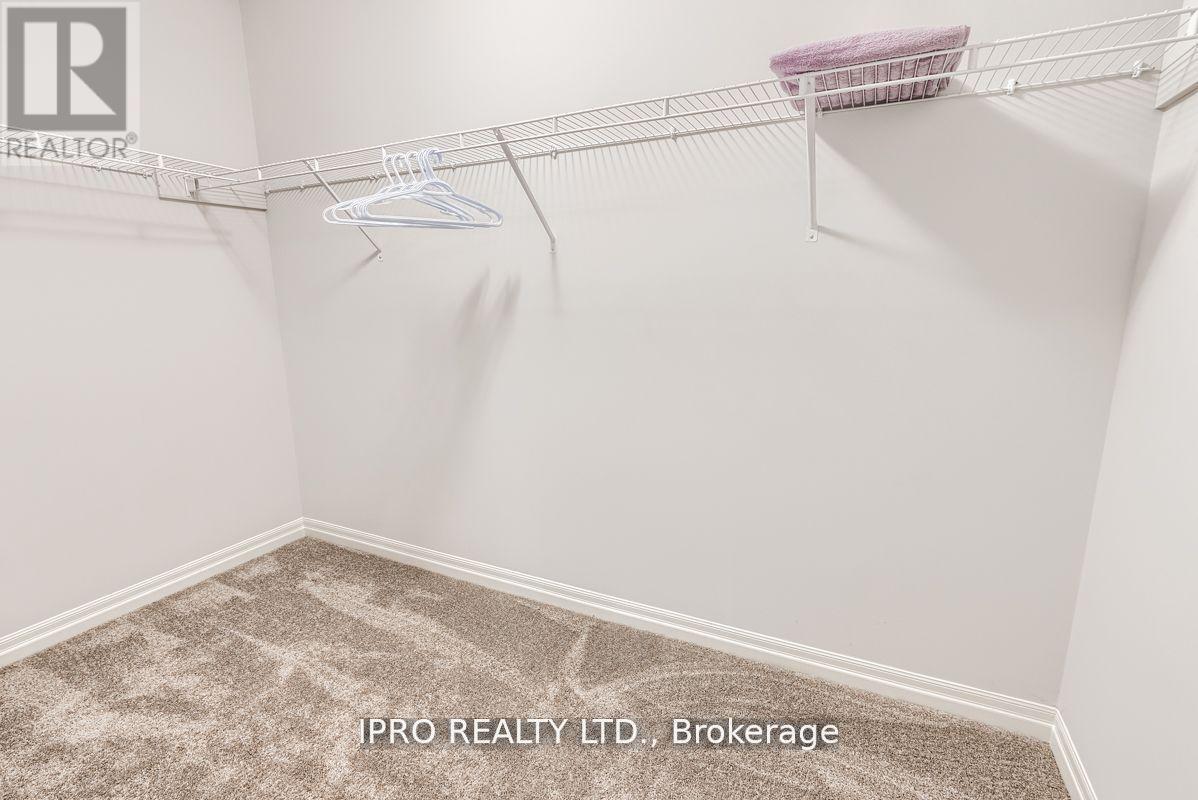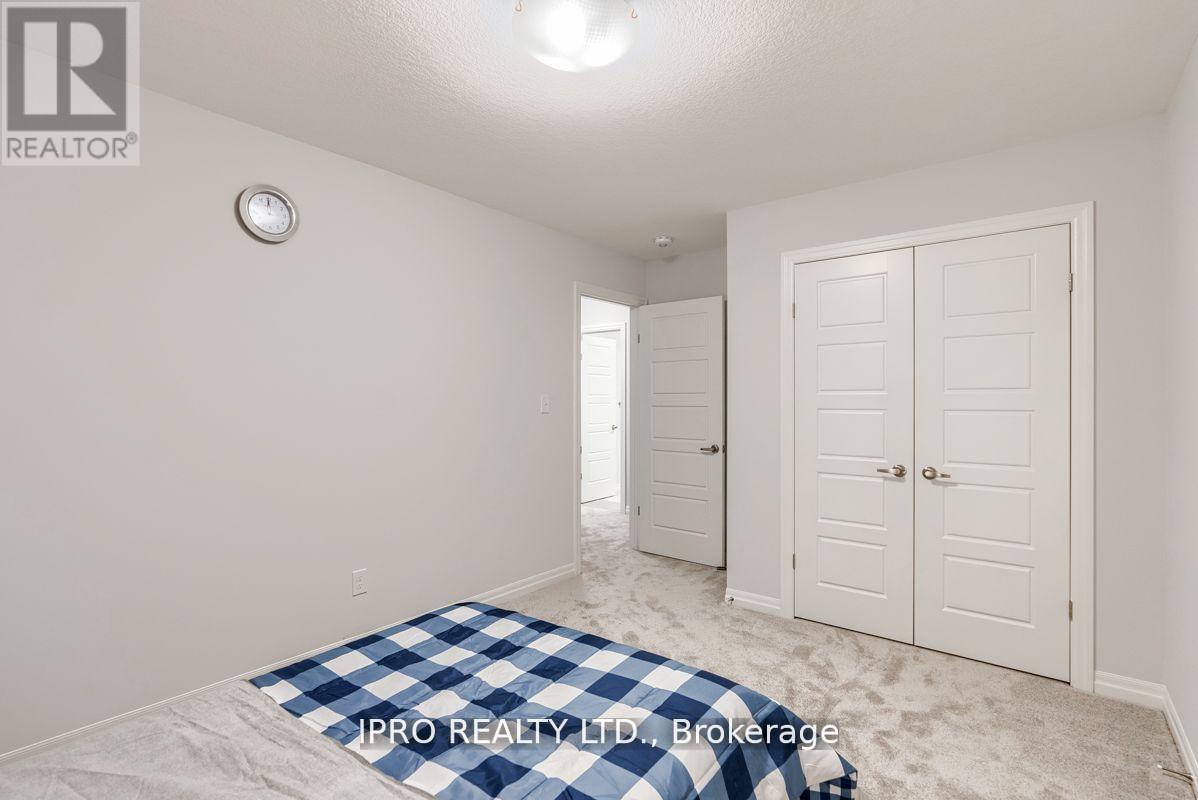99 Honey Street Cambridge, Ontario N1T 0C6
Interested?
Contact us for more information
Naveed Suleman
Salesperson
30 Eglinton Ave W. #c12
Mississauga, Ontario L5R 3E7
$989,000
Beautiful new vibrant neighbourhood, this detached home with four beds and three baths is a modern masterpiece. Step inside to discover an open concept haven with stunning hardwood flooring and tons of natural light, creating a welcoming atmosphere. The spacious kitchen boasts stainless steel appliances, and flows seamlessly into the brightly lit breakfast area. The main floor and second floor have 9' ceilings. Second floor has four bedrooms, including a 4-piece ensuite for the master bedroom, providing convenience and luxury. Walk-in closets and double closets ensure ample storage. Separate entrance for the basement and large windows allow natural lighting and spacious living. Convenience abound with stores, schools, parks, bus stops and highways nearby. (id:58576)
Property Details
| MLS® Number | X10264239 |
| Property Type | Single Family |
| ParkingSpaceTotal | 3 |
Building
| BathroomTotal | 3 |
| BedroomsAboveGround | 4 |
| BedroomsTotal | 4 |
| Appliances | Dishwasher, Dryer, Refrigerator, Stove, Washer, Window Coverings |
| BasementDevelopment | Unfinished |
| BasementFeatures | Separate Entrance |
| BasementType | N/a (unfinished) |
| ConstructionStyleAttachment | Detached |
| CoolingType | Central Air Conditioning |
| ExteriorFinish | Brick, Vinyl Siding |
| FoundationType | Concrete |
| HalfBathTotal | 1 |
| HeatingFuel | Natural Gas |
| HeatingType | Forced Air |
| StoriesTotal | 2 |
| Type | House |
| UtilityWater | Municipal Water |
Parking
| Attached Garage |
Land
| Acreage | No |
| Sewer | Sanitary Sewer |
| SizeDepth | 98 Ft ,7 In |
| SizeFrontage | 32 Ft |
| SizeIrregular | 32.05 X 98.61 Ft |
| SizeTotalText | 32.05 X 98.61 Ft |
Rooms
| Level | Type | Length | Width | Dimensions |
|---|---|---|---|---|
| Second Level | Primary Bedroom | 4.27 m | 3.66 m | 4.27 m x 3.66 m |
| Second Level | Bedroom 2 | 3.51 m | 3.14 m | 3.51 m x 3.14 m |
| Second Level | Bedroom 3 | 3.84 m | 3.05 m | 3.84 m x 3.05 m |
| Second Level | Bedroom 4 | 4.21 m | 3.2 m | 4.21 m x 3.2 m |
| Second Level | Laundry Room | Measurements not available | ||
| Basement | Kitchen | 2.8 m | 5.82 m | 2.8 m x 5.82 m |
| Main Level | Great Room | 3.32 m | 5.21 m | 3.32 m x 5.21 m |
| Main Level | Dining Room | 2.62 m | 5.82 m | 2.62 m x 5.82 m |
| Main Level | Eating Area | 2.8 m | 5.82 m | 2.8 m x 5.82 m |
https://www.realtor.ca/real-estate/27605539/99-honey-street-cambridge









































