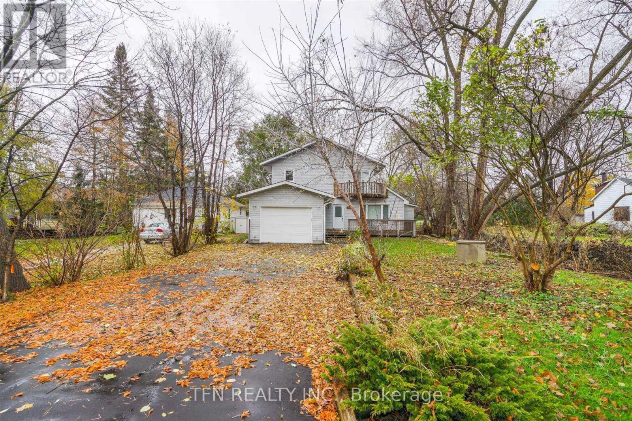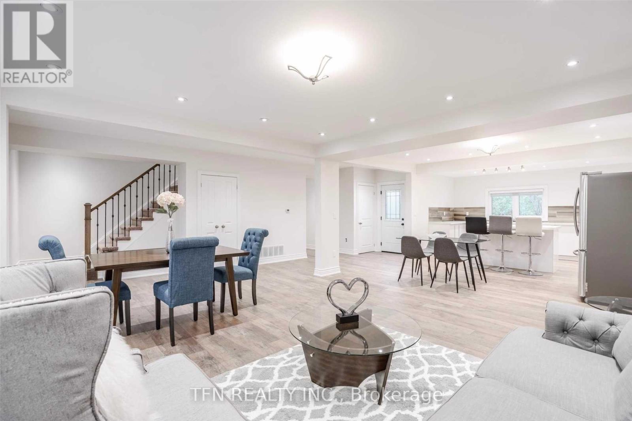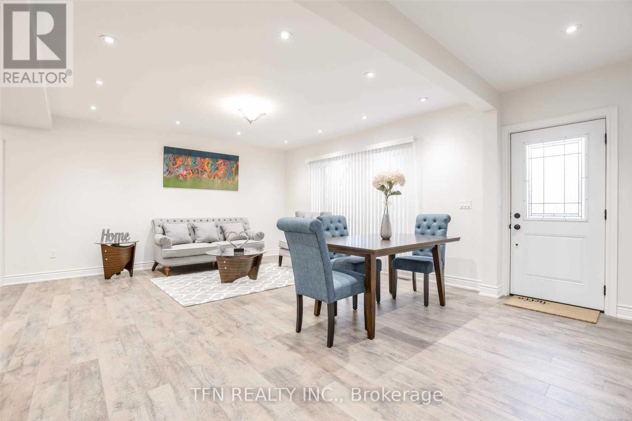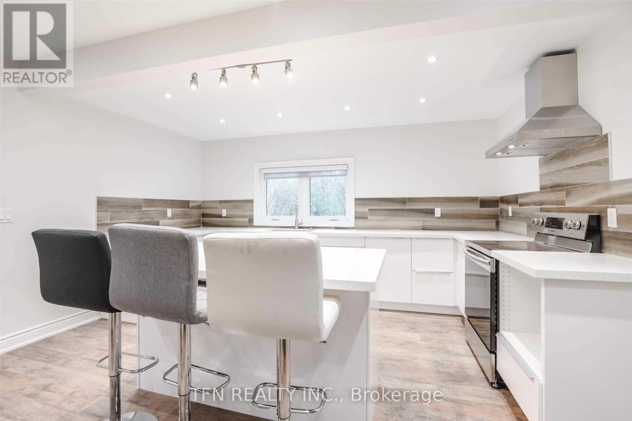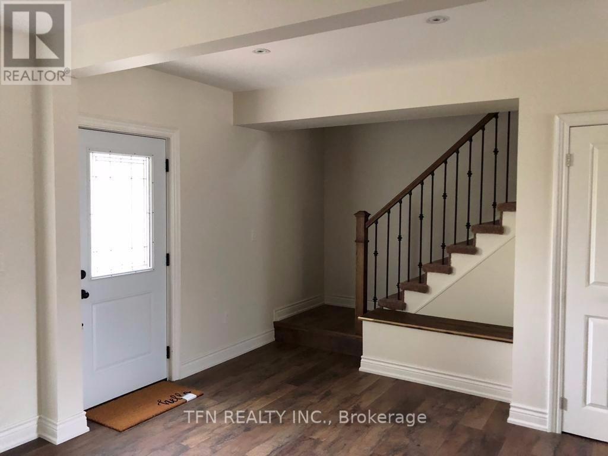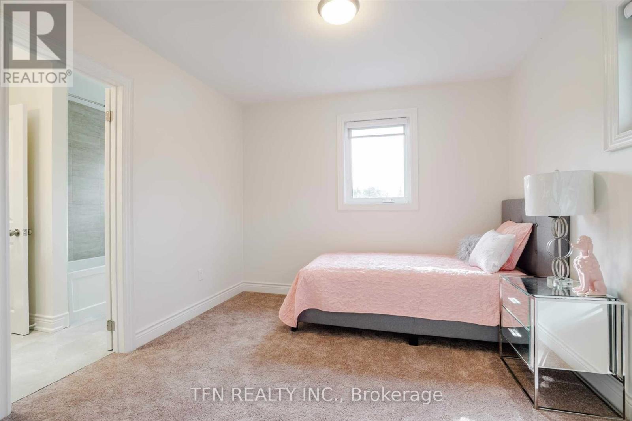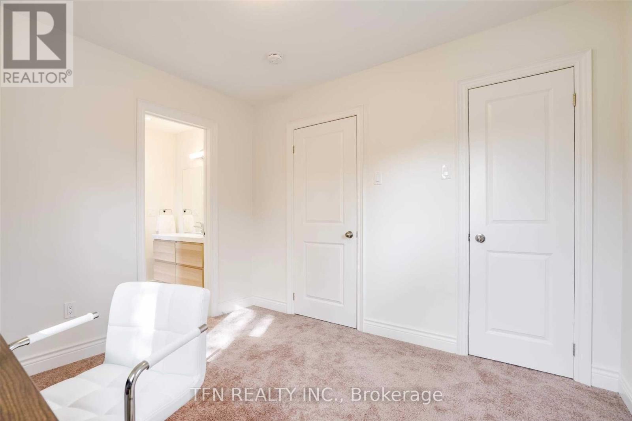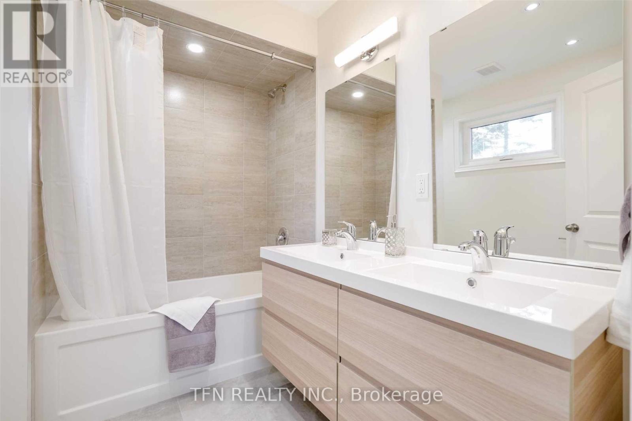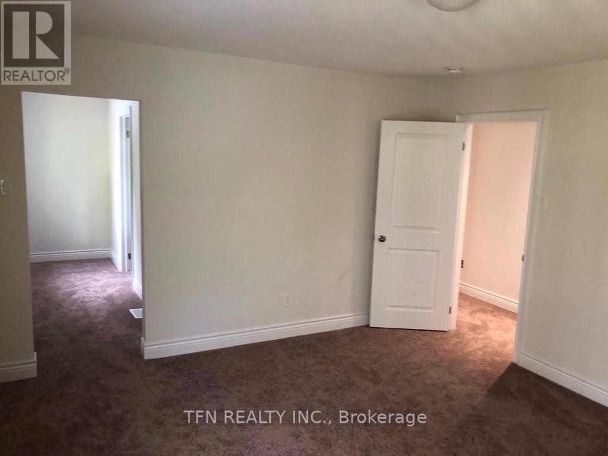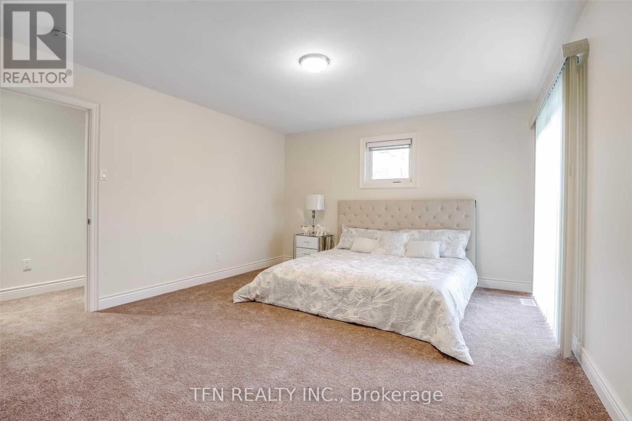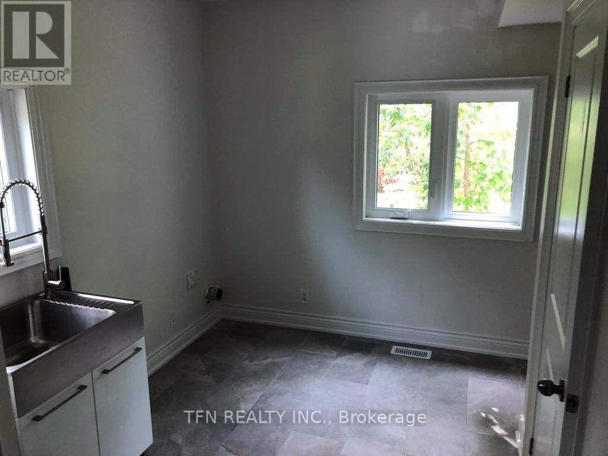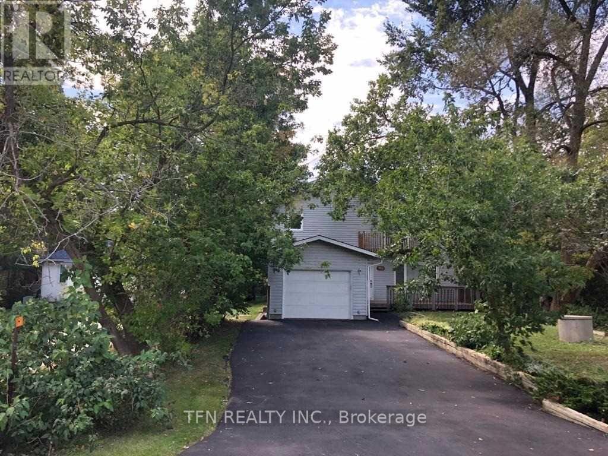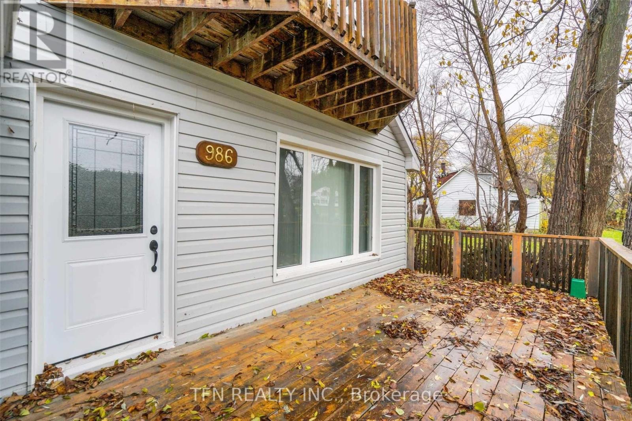986 Robinson Street Innisfil, Ontario L0L 1C0
Interested?
Contact us for more information
Shay Shaul
Salesperson
71 Villarboit Cres #2
Vaughan, Ontario L4K 4K2
Stav Adivi
Salesperson
$949,000
Welcome To This Amazing Property Within Walking Distance From Lake Simcoe. This Lovely House Offers Three Bedrooms With Three Bathrooms In A Family Friendly Community. Updated With Kitchen Island And Stone Countertop, Backsplash, Specious Living Room With Walk-Out To Deck, Potlights, Double Sink Vanity And More. Modern Design, Large Backyard & Driveway. **** EXTRAS **** Fridge, Stove, Dishwasher, Washer & Dryer. (id:58576)
Property Details
| MLS® Number | N11897702 |
| Property Type | Single Family |
| Community Name | Rural Innisfil |
| AmenitiesNearBy | Beach, Park |
| ParkingSpaceTotal | 5 |
Building
| BathroomTotal | 3 |
| BedroomsAboveGround | 3 |
| BedroomsTotal | 3 |
| BasementType | Crawl Space |
| ConstructionStyleAttachment | Detached |
| CoolingType | Central Air Conditioning |
| ExteriorFinish | Aluminum Siding, Vinyl Siding |
| FlooringType | Hardwood |
| FoundationType | Concrete |
| HalfBathTotal | 1 |
| HeatingFuel | Natural Gas |
| HeatingType | Forced Air |
| StoriesTotal | 2 |
| SizeInterior | 1499.9875 - 1999.983 Sqft |
| Type | House |
Parking
| Detached Garage |
Land
| Acreage | No |
| LandAmenities | Beach, Park |
| Sewer | Sanitary Sewer |
| SizeDepth | 132 Ft |
| SizeFrontage | 50 Ft |
| SizeIrregular | 50 X 132 Ft |
| SizeTotalText | 50 X 132 Ft |
| SurfaceWater | Lake/pond |
Rooms
| Level | Type | Length | Width | Dimensions |
|---|---|---|---|---|
| Second Level | Primary Bedroom | 4.27 m | 4.04 m | 4.27 m x 4.04 m |
| Second Level | Bedroom 2 | 3.17 m | 2.77 m | 3.17 m x 2.77 m |
| Second Level | Bedroom 3 | 3.17 m | 2.77 m | 3.17 m x 2.77 m |
| Main Level | Kitchen | 4.77 m | 2.84 m | 4.77 m x 2.84 m |
| Main Level | Living Room | 4.77 m | 4.32 m | 4.77 m x 4.32 m |
| Main Level | Dining Room | 4.77 m | 3.53 m | 4.77 m x 3.53 m |
| Main Level | Pantry | 3.5 m | 1.6 m | 3.5 m x 1.6 m |
| Main Level | Foyer | 4.24 m | 2.49 m | 4.24 m x 2.49 m |
| Main Level | Laundry Room | 3.96 m | 2.18 m | 3.96 m x 2.18 m |
https://www.realtor.ca/real-estate/27748354/986-robinson-street-innisfil-rural-innisfil


