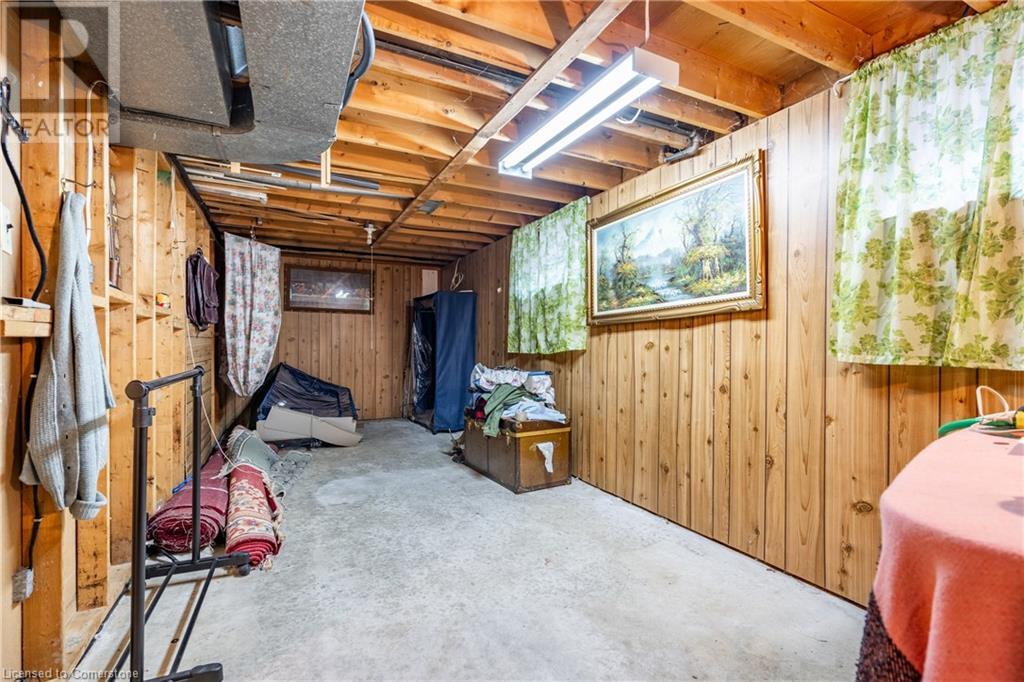98 Summercrest Drive Hamilton, Ontario L8K 6G6
Interested?
Contact us for more information
Rob Golfi
Salesperson
1 Markland Street
Hamilton, Ontario L8P 2J5
$799,900
Welcome to this well-loved East Hamilton bungalow, offering over 1,300 sq ft of adaptable living space, perfect for families or investors! This meticulously cared-for, one-owner home features 3 bedrooms on the upper floor, 1 on the lower level, and an additional bedroom in the basement – ideal for larger families or creating a fully functional in-law suite. The separate side entrance enhances the investment potential, allowing for easy conversion to multi-generational or rental living. Situated in a prime East Hamilton location, this home is just minutes from escarpment trails, beautiful parks, golf courses, schools, and shopping amenities, blending nature’s best with urban convenience (id:58576)
Property Details
| MLS® Number | 40673604 |
| Property Type | Single Family |
| AmenitiesNearBy | Golf Nearby, Hospital, Park, Place Of Worship, Playground, Public Transit, Schools, Shopping |
| CommunityFeatures | Community Centre, School Bus |
| Features | Ravine, Automatic Garage Door Opener |
| ParkingSpaceTotal | 3 |
| Structure | Porch |
Building
| BathroomTotal | 2 |
| BedroomsAboveGround | 3 |
| BedroomsBelowGround | 2 |
| BedroomsTotal | 5 |
| Appliances | Dryer, Refrigerator, Stove, Washer, Window Coverings |
| BasementDevelopment | Partially Finished |
| BasementType | Full (partially Finished) |
| ConstructionStyleAttachment | Detached |
| CoolingType | Central Air Conditioning |
| ExteriorFinish | Brick |
| FoundationType | Block |
| HeatingFuel | Natural Gas |
| HeatingType | Forced Air |
| SizeInterior | 1302 Sqft |
| Type | House |
| UtilityWater | Municipal Water |
Parking
| Attached Garage |
Land
| AccessType | Road Access, Highway Access |
| Acreage | No |
| LandAmenities | Golf Nearby, Hospital, Park, Place Of Worship, Playground, Public Transit, Schools, Shopping |
| Sewer | Municipal Sewage System |
| SizeDepth | 134 Ft |
| SizeFrontage | 40 Ft |
| SizeTotalText | Under 1/2 Acre |
| ZoningDescription | D/s-176 |
Rooms
| Level | Type | Length | Width | Dimensions |
|---|---|---|---|---|
| Second Level | Primary Bedroom | 13'10'' x 10'6'' | ||
| Second Level | Bedroom | 9'2'' x 9'4'' | ||
| Second Level | Bedroom | 10'0'' x 12'10'' | ||
| Second Level | 4pc Bathroom | Measurements not available | ||
| Basement | Storage | Measurements not available | ||
| Basement | Laundry Room | Measurements not available | ||
| Basement | Bedroom | 23'11'' x 8'11'' | ||
| Lower Level | 3pc Bathroom | Measurements not available | ||
| Lower Level | Bedroom | 8'3'' x 9'3'' | ||
| Lower Level | Family Room | 12'8'' x 21'6'' | ||
| Main Level | Eat In Kitchen | 10'1'' x 16'10'' | ||
| Main Level | Dining Room | 9'10'' x 12'7'' | ||
| Main Level | Living Room | 16'5'' x 12'10'' | ||
| Main Level | Foyer | 5'5'' x 6'11'' |
https://www.realtor.ca/real-estate/27619328/98-summercrest-drive-hamilton










































