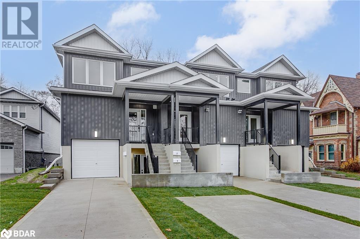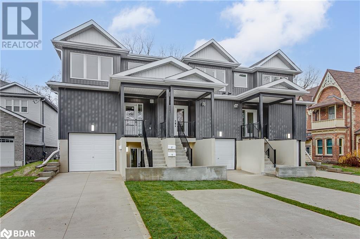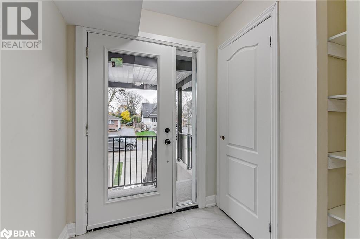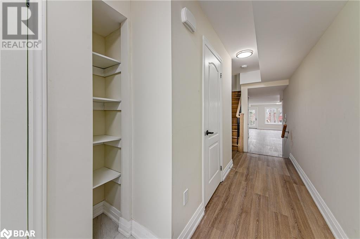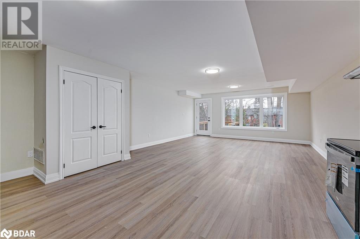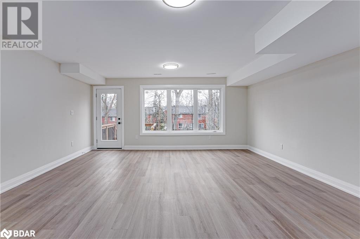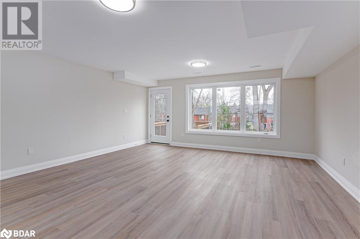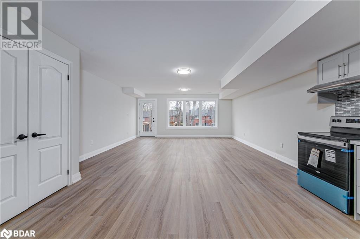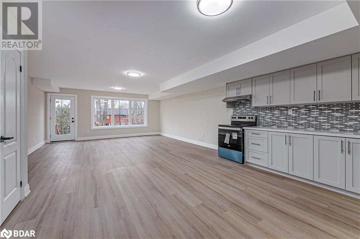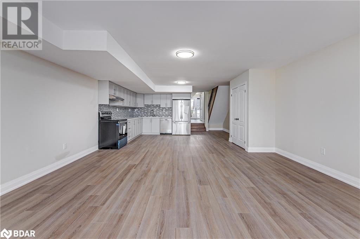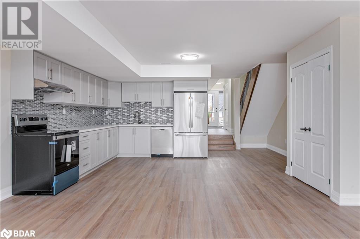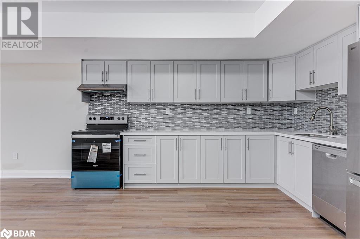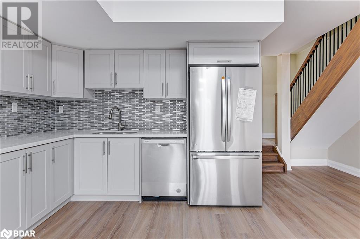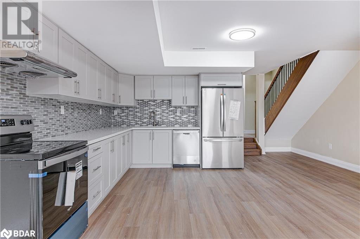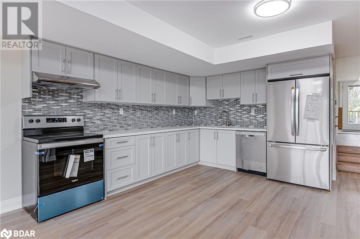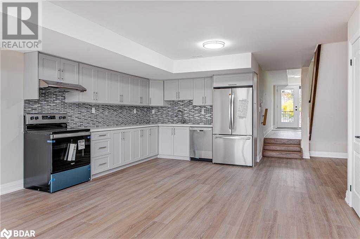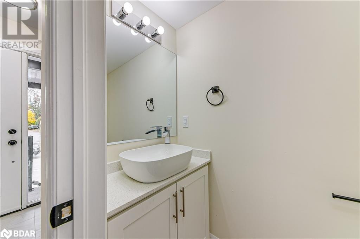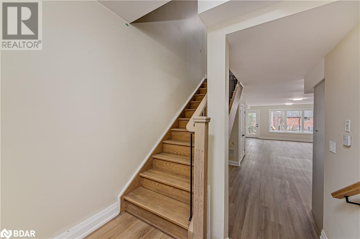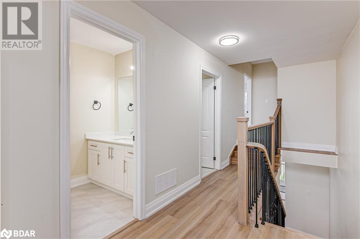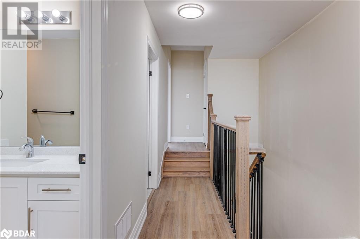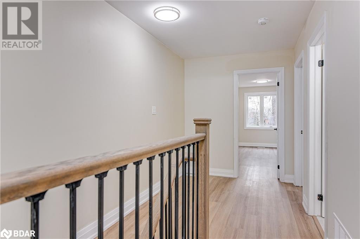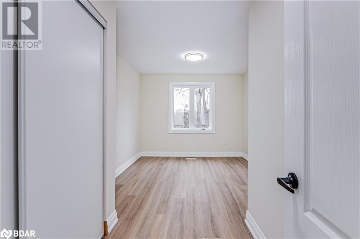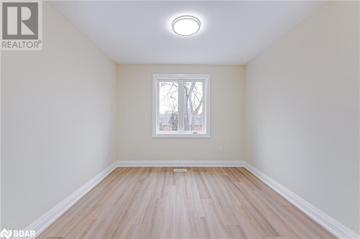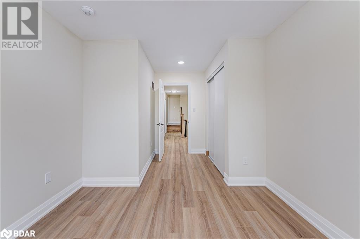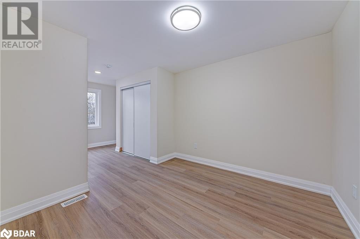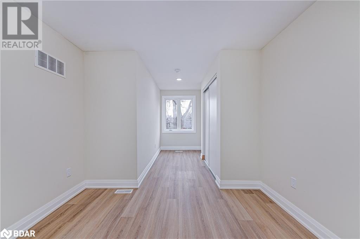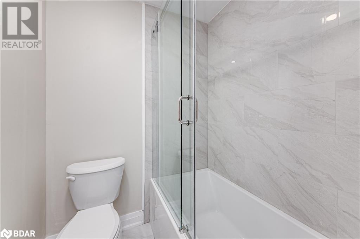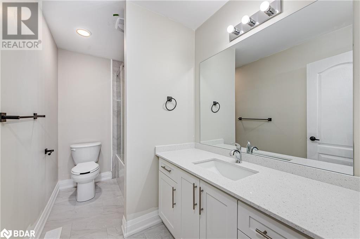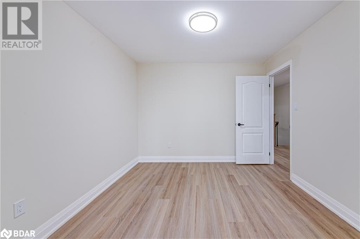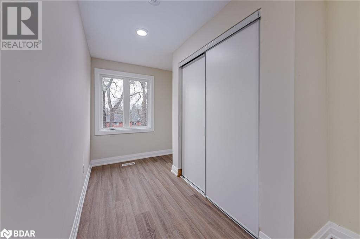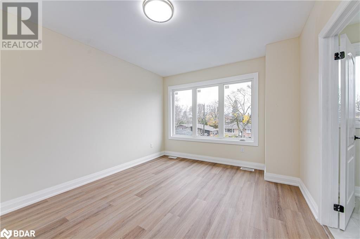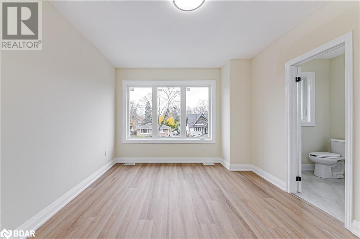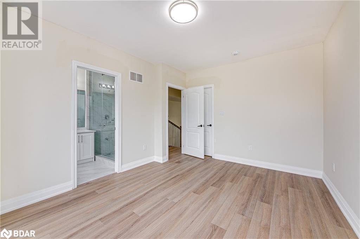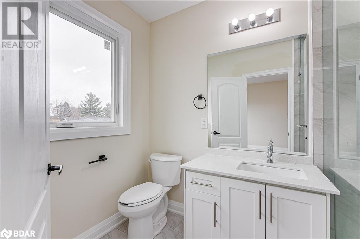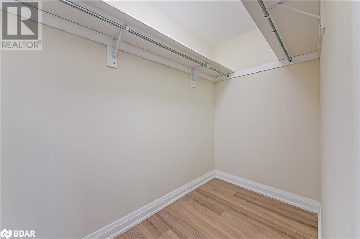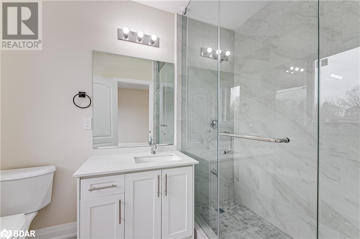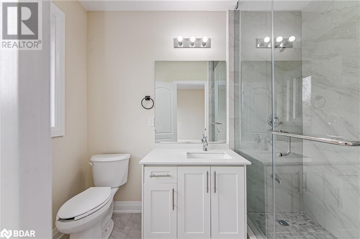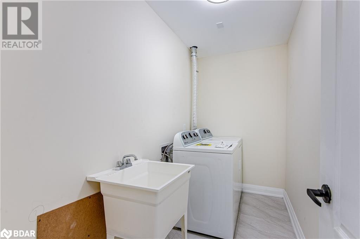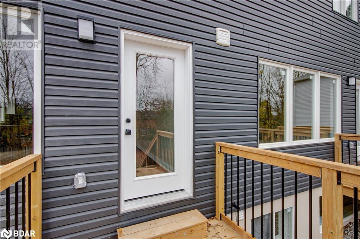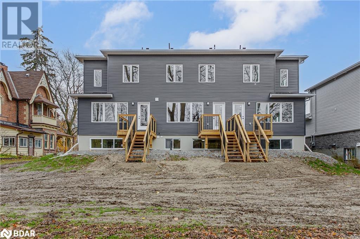98 Peel Street Unit# 6 Barrie, Ontario L4M 3K7
Interested?
Contact us for more information
Cheryl Ferguson
Salesperson
Century 21 B.j. Roth Realty Ltd., Brokerage
4 Pine River Road Unit: 8
Angus, Ontario L0M 1B2
4 Pine River Road Unit: 8
Angus, Ontario L0M 1B2
3 Bedroom
3 Bathroom
1733 sqft
2 Level
Central Air Conditioning
Forced Air
$2,450 Monthly
Brand new 3 bedroom, 2 and a half bathroom, primary with full ensuite and walk in closet. Bright open concept. ceramic flooring in the kitchen and bath. Deck off of living room. Carpet free. Brand new stainless steel kitchen appliances. Upstairs laundry room. Plus utilities. Full Equifax or Transunion report, letter of employment, pay stubs, and rental application required. Tenant insurance required. Photos of a similar unit. No smoking anywhere in the building. (id:58576)
Property Details
| MLS® Number | 40659581 |
| Property Type | Single Family |
| AmenitiesNearBy | Place Of Worship, Public Transit, Schools, Shopping |
| EquipmentType | Water Heater |
| ParkingSpaceTotal | 3 |
| RentalEquipmentType | Water Heater |
Building
| BathroomTotal | 3 |
| BedroomsAboveGround | 3 |
| BedroomsTotal | 3 |
| Appliances | Dishwasher, Dryer, Refrigerator, Stove, Washer |
| ArchitecturalStyle | 2 Level |
| BasementType | None |
| ConstructionStyleAttachment | Attached |
| CoolingType | Central Air Conditioning |
| ExteriorFinish | Vinyl Siding |
| HalfBathTotal | 1 |
| HeatingFuel | Natural Gas |
| HeatingType | Forced Air |
| StoriesTotal | 2 |
| SizeInterior | 1733 Sqft |
| Type | Row / Townhouse |
| UtilityWater | Municipal Water |
Parking
| Attached Garage |
Land
| Acreage | No |
| LandAmenities | Place Of Worship, Public Transit, Schools, Shopping |
| Sewer | Municipal Sewage System |
| SizeDepth | 69 Ft |
| SizeFrontage | 171 Ft |
| SizeTotalText | Under 1/2 Acre |
| ZoningDescription | Rm2 |
Rooms
| Level | Type | Length | Width | Dimensions |
|---|---|---|---|---|
| Second Level | Laundry Room | 10'1'' x 4'10'' | ||
| Second Level | 4pc Bathroom | 9'3'' x 6'0'' | ||
| Second Level | Bedroom | 10'1'' x 10'1'' | ||
| Second Level | Bedroom | 12'1'' x 11'2'' | ||
| Second Level | Full Bathroom | 9'3'' x 6'0'' | ||
| Second Level | Primary Bedroom | 14'9'' x 11'1'' | ||
| Main Level | 2pc Bathroom | 6'7'' x 3'1'' | ||
| Main Level | Kitchen | 11'6'' x 9'9'' | ||
| Main Level | Living Room/dining Room | 22'2'' x 17'4'' |
https://www.realtor.ca/real-estate/27679369/98-peel-street-unit-6-barrie


