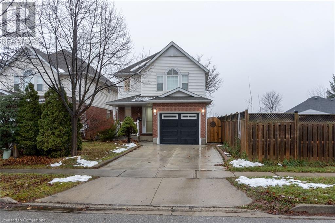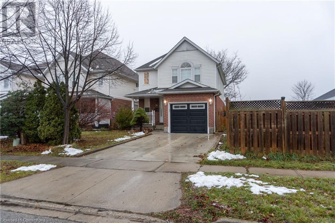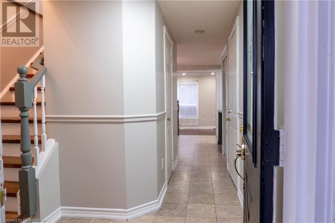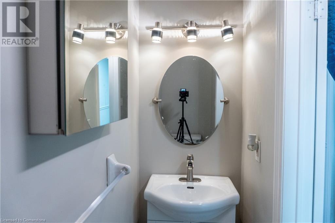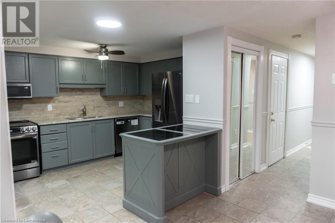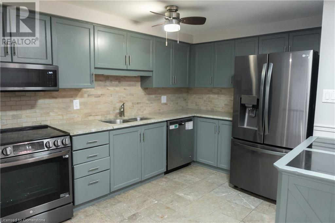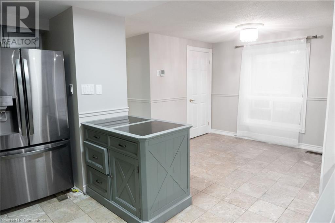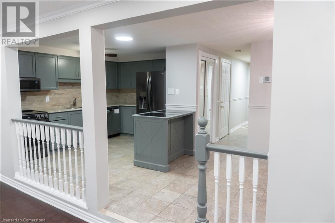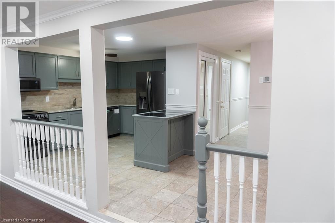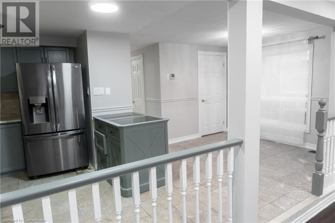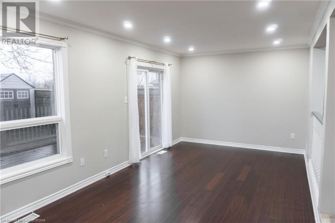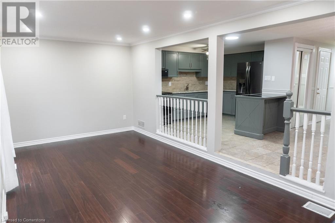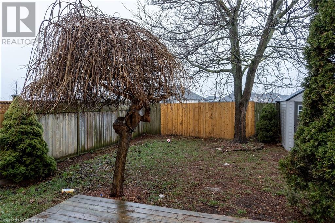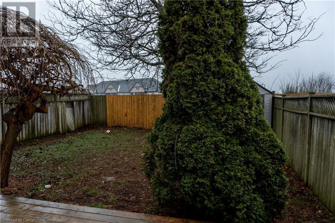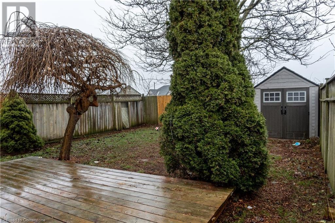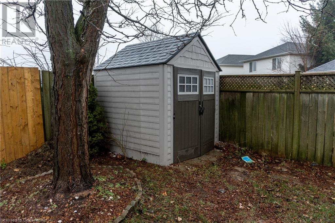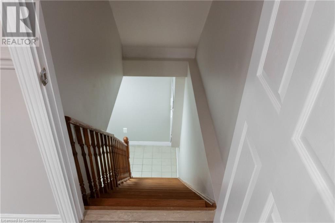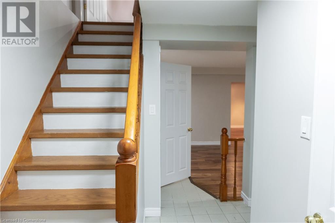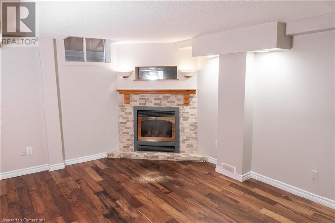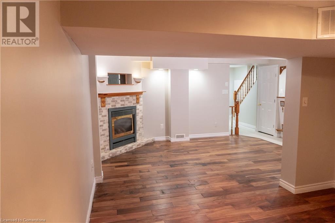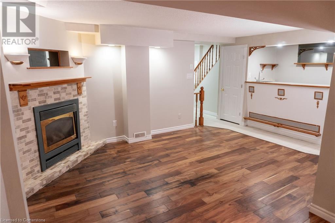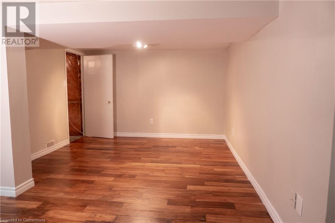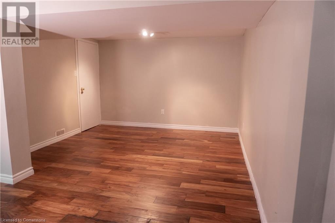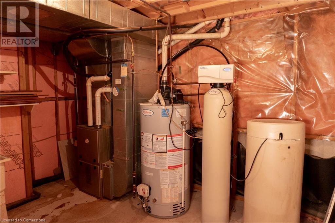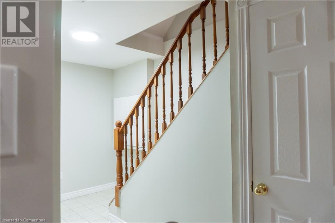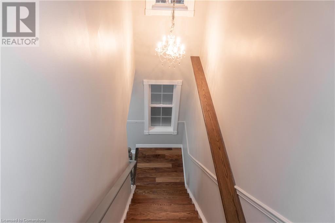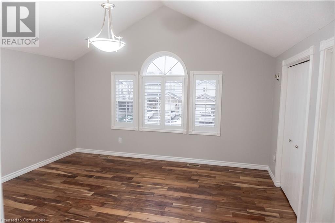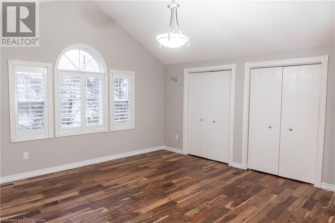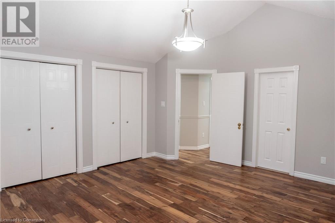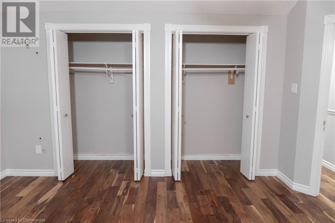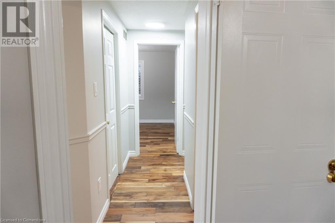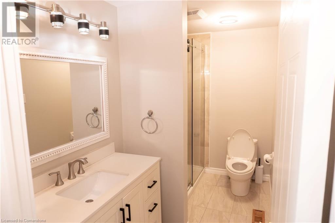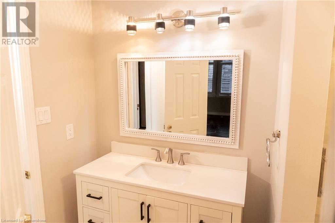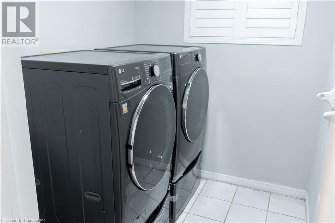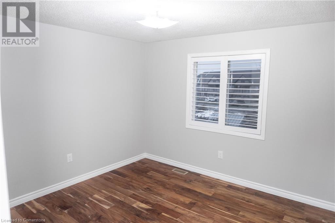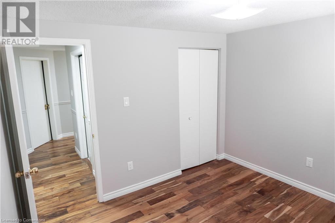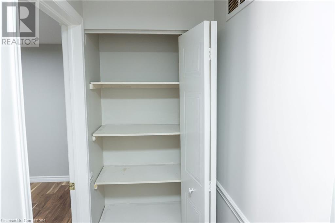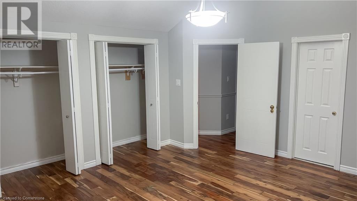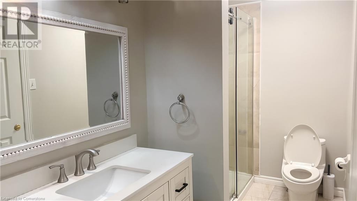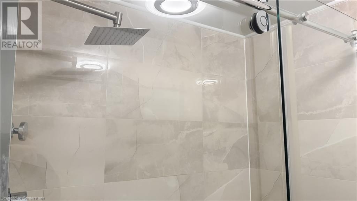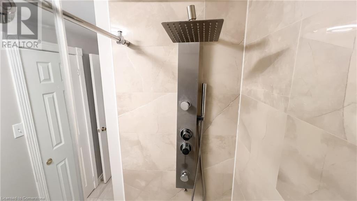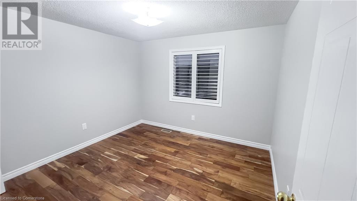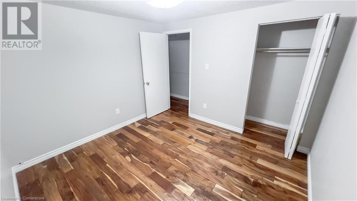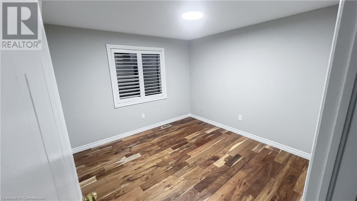98 Kovac Road Cambridge, Ontario N1R 8K4
Interested?
Contact us for more information
Ajay Shah
Broker of Record
5010 Steeles Ave W Unit 11a
Toronto, Ontario M9V 5C6
$699,000
GORGEOUS THREE BEDROOM CUSTOM HOME IN A QUITE FAMILY NEIGHBOURHOOD WITH LIMITED AREA ACCESS TO TRAFFIC. Huge MASTER BEDROOM WITH FULLY UPGRADED WASHROOM. PREMIUM LOT FENCED YARD. FULLY FINISHED BASEMENT HOUSE IN PRESTIGIOUS SOUGHT AFTER COMMUNITY WITH HIGHLY RATED SCHOOL.EXTRA PARKING SPOT FOR VEHICLE ON DRIVEWAY. DON'T MISS THIS THREE BEDROOM HOUSE CLOSE TO ALL AMENITIES.BOASTING SLEEK FINISHES WITH DESIGNER TOUCHES AT EVERY TURN.CHANNEL YOUR INNER CHEF IN THE GOURMET KITCHEN OUTFITTED WITH TOP-OF-THE LINE APPLIANCES AND AMPLE COUNTER SPACE FOR CULINARY CREATIONS.BEAUTIFUL DECK OUTSIDE TO HAVE BBQ ON WEEKENDS.MODERN HOME WITH ECO- CONSCIOUS FEATURING ENERGY-EFFICIENT APPLIANCES AND GREEN LIVING SPACES.CLOSE TO WORSHIP PLACE AND HWY. (id:58576)
Property Details
| MLS® Number | 40685251 |
| Property Type | Single Family |
| Features | Country Residential |
| ParkingSpaceTotal | 3 |
Building
| BathroomTotal | 2 |
| BedroomsAboveGround | 3 |
| BedroomsTotal | 3 |
| ArchitecturalStyle | 2 Level |
| BasementDevelopment | Finished |
| BasementType | Full (finished) |
| ConstructionStyleAttachment | Detached |
| CoolingType | Central Air Conditioning |
| ExteriorFinish | Brick Veneer |
| FoundationType | None |
| HalfBathTotal | 1 |
| HeatingType | Forced Air |
| StoriesTotal | 2 |
| SizeInterior | 2000 Sqft |
| Type | House |
| UtilityWater | Municipal Water |
Parking
| Attached Garage |
Land
| AccessType | Road Access |
| Acreage | No |
| Sewer | Municipal Sewage System |
| SizeDepth | 160 Ft |
| SizeFrontage | 30 Ft |
| SizeTotalText | Unknown |
| ZoningDescription | R6 |
Rooms
| Level | Type | Length | Width | Dimensions |
|---|---|---|---|---|
| Second Level | Laundry Room | 6'9'' x 8'0'' | ||
| Second Level | 3pc Bathroom | Measurements not available | ||
| Second Level | Primary Bedroom | 14'7'' x 16'0'' | ||
| Second Level | Bedroom | 9'8'' x 9'8'' | ||
| Second Level | Bedroom | 10'4'' x 10'8'' | ||
| Main Level | 2pc Bathroom | Measurements not available | ||
| Main Level | Games Room | 20'1'' x 10'8'' | ||
| Main Level | Dining Room | 9'8'' x 9'8'' | ||
| Main Level | Kitchen | 10'4'' x 11'5'' |
https://www.realtor.ca/real-estate/27737141/98-kovac-road-cambridge


