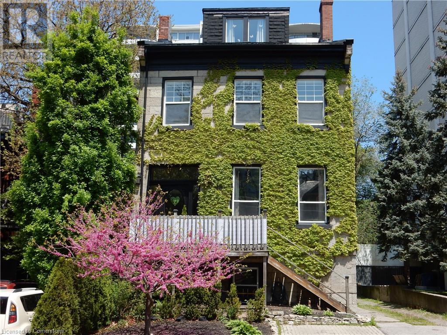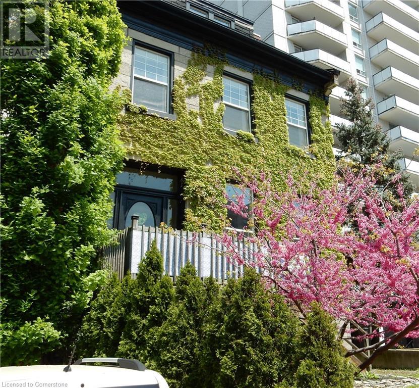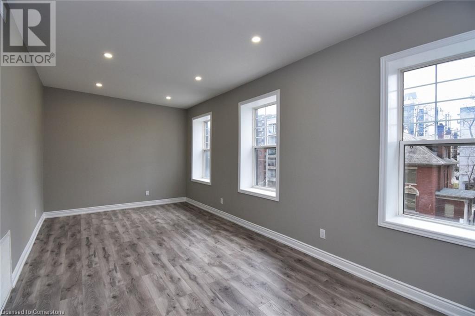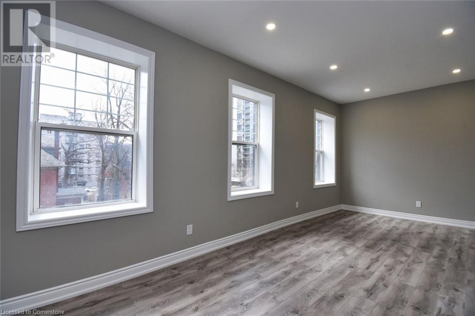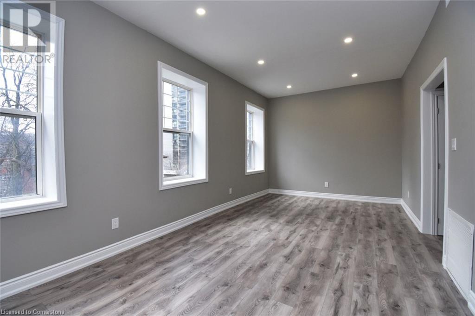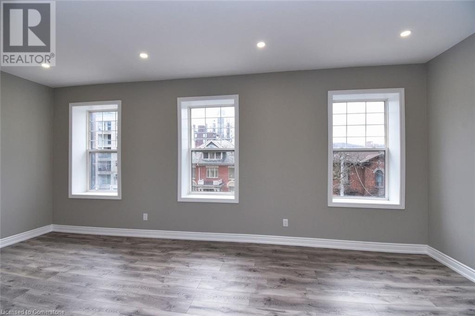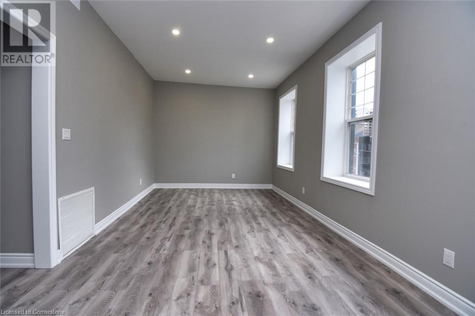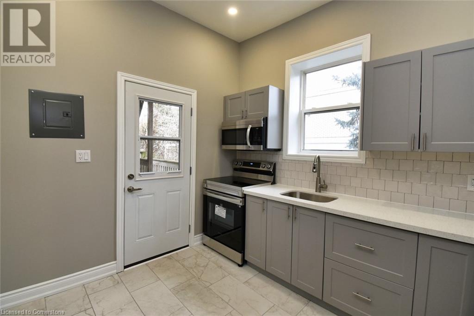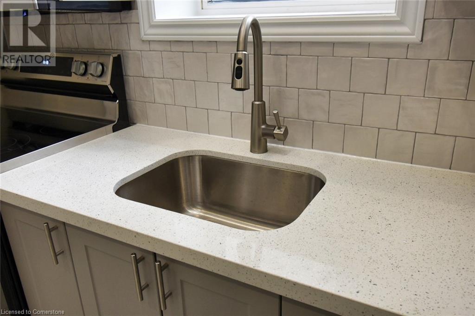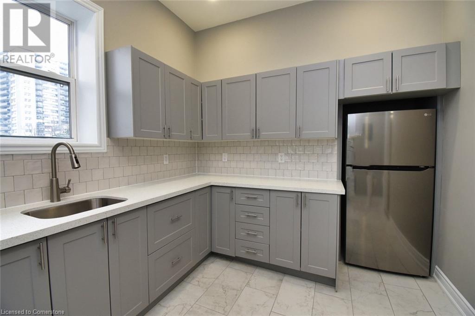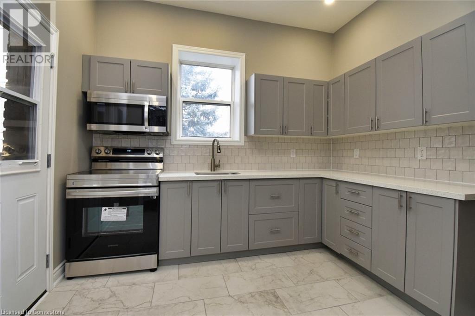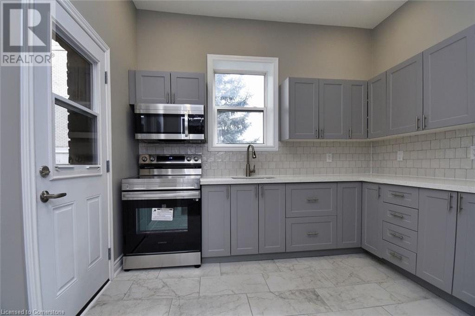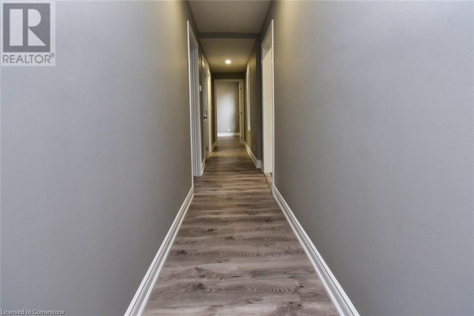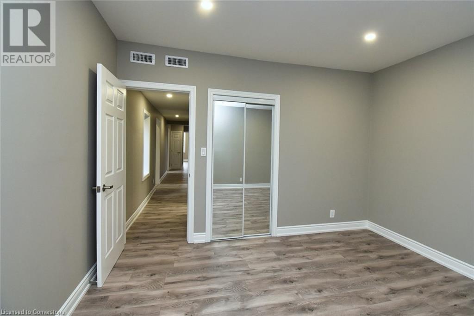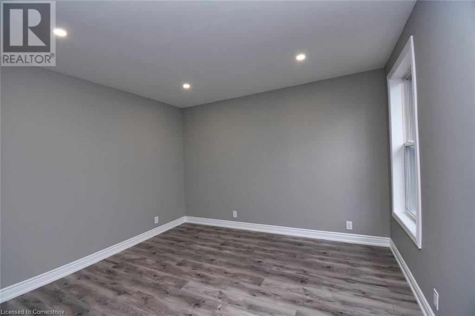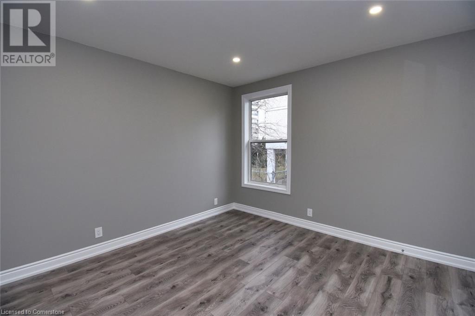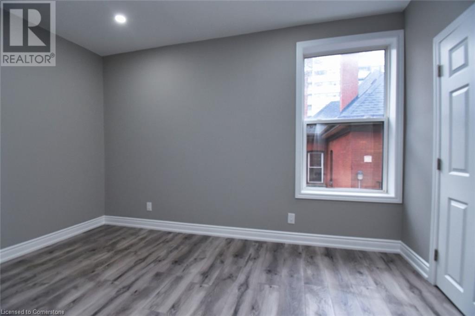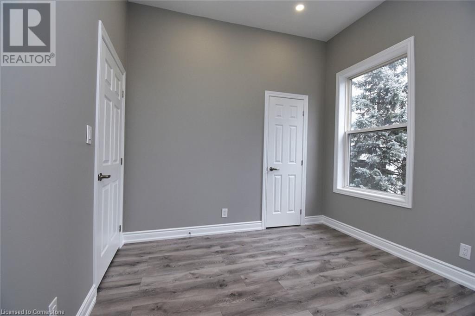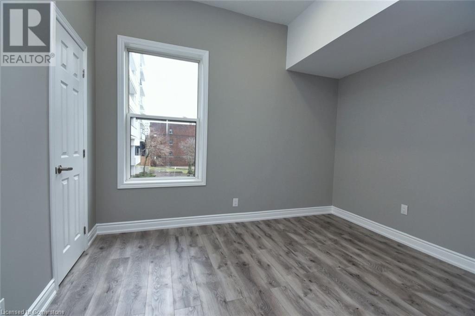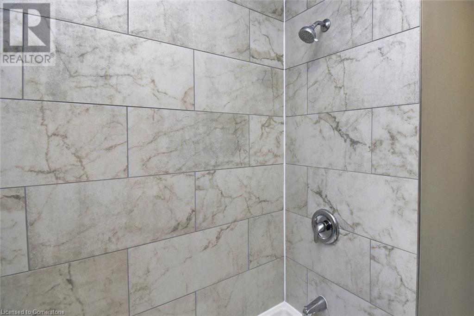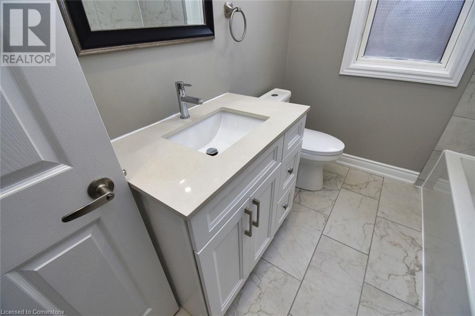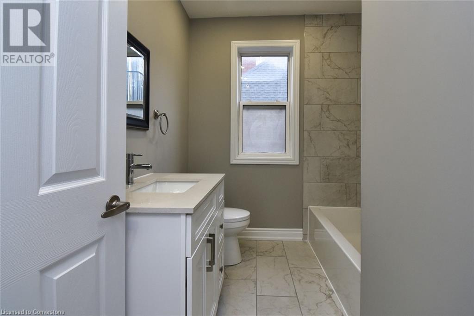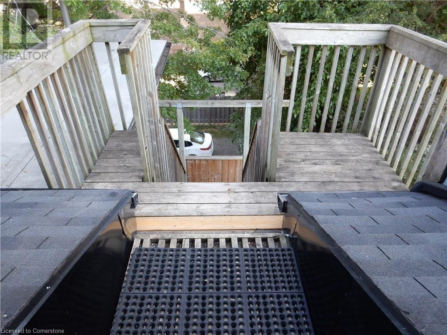98 Duke Street Unit# 2 Hamilton, Ontario L8P 1X5
Interested?
Contact us for more information
Donna Stewart
Salesperson
860 Queenston Road Suite A
Stoney Creek, Ontario L8G 4A8
Peter J. Stewart
Salesperson
860 Queenston Road Suite A
Stoney Creek, Ontario L8G 4A8
$2,495 MonthlyWater
Welcome to 98 Duke Street, where modern living meets 1890's historic charm! Situated in the tree lined Durand Neighbourhood offering character and easy access to nearby restaurants, shopping, cultural Attractions, public transportation and Niagara Escarpment Hiking/Biking trails, Only 3 Min to St. Joseph's Hospital, 6 Mins to the 403 Highway. Please note, that this apartment has been beautifully and thoughtfully renovated down to the brick shell to meet your contemporary lifestyle needs. Featuring all new, High Thermal Insulation, Drywall, Paint, Electrical Wiring, Plumbing, Flooring, Interior and Exterior Doors, Electrical Breaker panel, Tub, Vanity Sink, Toilet, Marble Tiles, 3 Brand New Unused Stainless Appliances (Fridge, Stove, Built/In Microwave) with an abundance of built in closet space. This light filled 2nd-floor apartment offers a perfect blend of comfort and style. The large windows throughout flood the space with natural light creating a bright and inviting atmosphere. Three bedrooms offer the flexibility to create a home office , den or separate dining area or both. Tenants pay for their own heat and hydro electricity. Schedule a showing today to experience the charm and convenience of 98 Duke Street. Don't miss the opportunity to make this beautifully renovated space your new home! (id:58576)
Property Details
| MLS® Number | 40687579 |
| Property Type | Single Family |
| AmenitiesNearBy | Hospital, Public Transit, Schools, Shopping |
| Features | Southern Exposure, Balcony, Crushed Stone Driveway, Laundry- Coin Operated |
| ParkingSpaceTotal | 1 |
Building
| BathroomTotal | 1 |
| BedroomsAboveGround | 3 |
| BedroomsTotal | 3 |
| Appliances | Refrigerator, Stove, Microwave Built-in |
| ArchitecturalStyle | 3 Level |
| BasementDevelopment | Finished |
| BasementType | Full (finished) |
| ConstructedDate | 1898 |
| ConstructionStyleAttachment | Detached |
| CoolingType | None |
| ExteriorFinish | Stone |
| FoundationType | Stone |
| HeatingFuel | Natural Gas |
| HeatingType | Forced Air |
| StoriesTotal | 3 |
| SizeInterior | 1300 Sqft |
| Type | House |
| UtilityWater | Municipal Water |
Land
| AccessType | Road Access |
| Acreage | No |
| LandAmenities | Hospital, Public Transit, Schools, Shopping |
| Sewer | Municipal Sewage System |
| SizeDepth | 100 Ft |
| SizeFrontage | 30 Ft |
| SizeTotalText | Under 1/2 Acre |
| ZoningDescription | E3 |
Rooms
| Level | Type | Length | Width | Dimensions |
|---|---|---|---|---|
| Second Level | Bedroom | 13'8'' x 9'0'' | ||
| Second Level | Bedroom | 11'8'' x 8'0'' | ||
| Second Level | Primary Bedroom | 13'4'' x 11'2'' | ||
| Second Level | 4pc Bathroom | Measurements not available | ||
| Second Level | Kitchen | 13'9'' x 9'5'' | ||
| Second Level | Living Room | 24'0'' x 15'4'' |
https://www.realtor.ca/real-estate/27766066/98-duke-street-unit-2-hamilton


