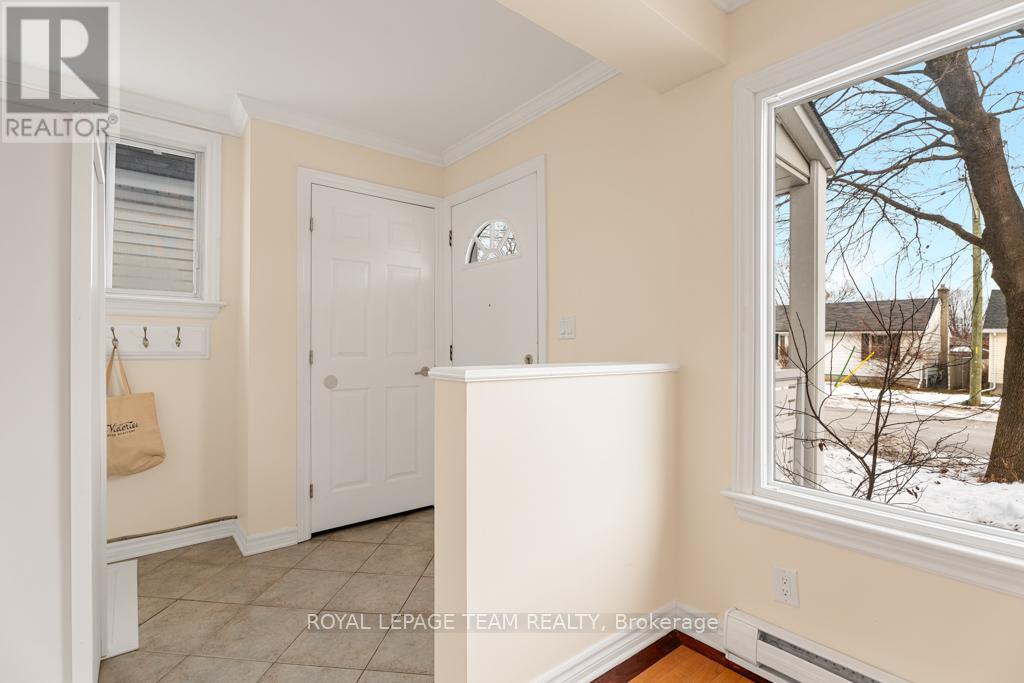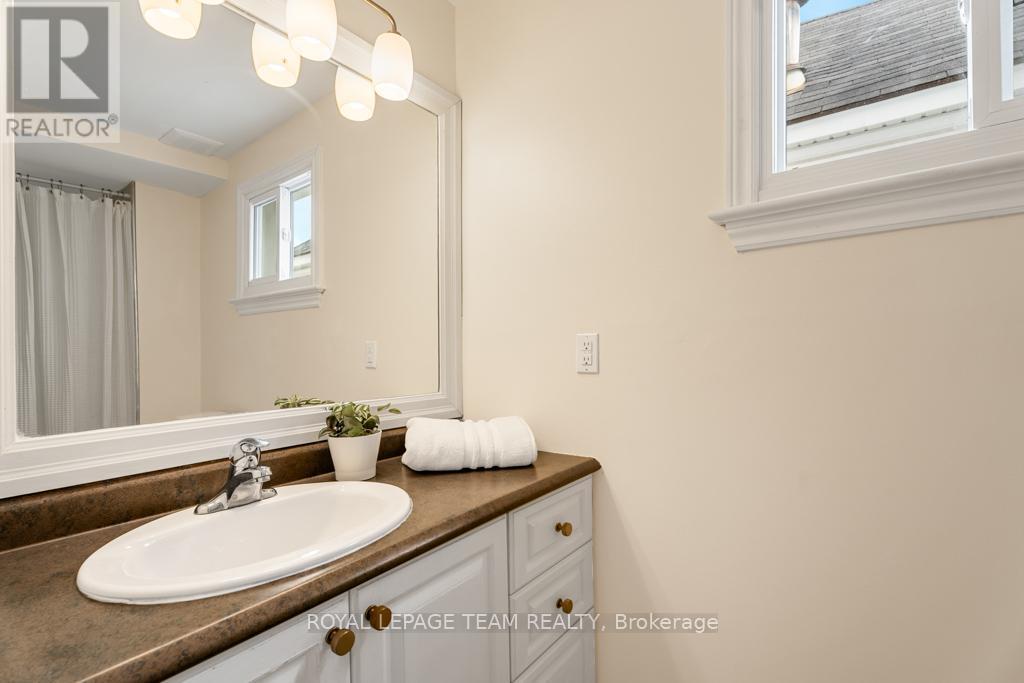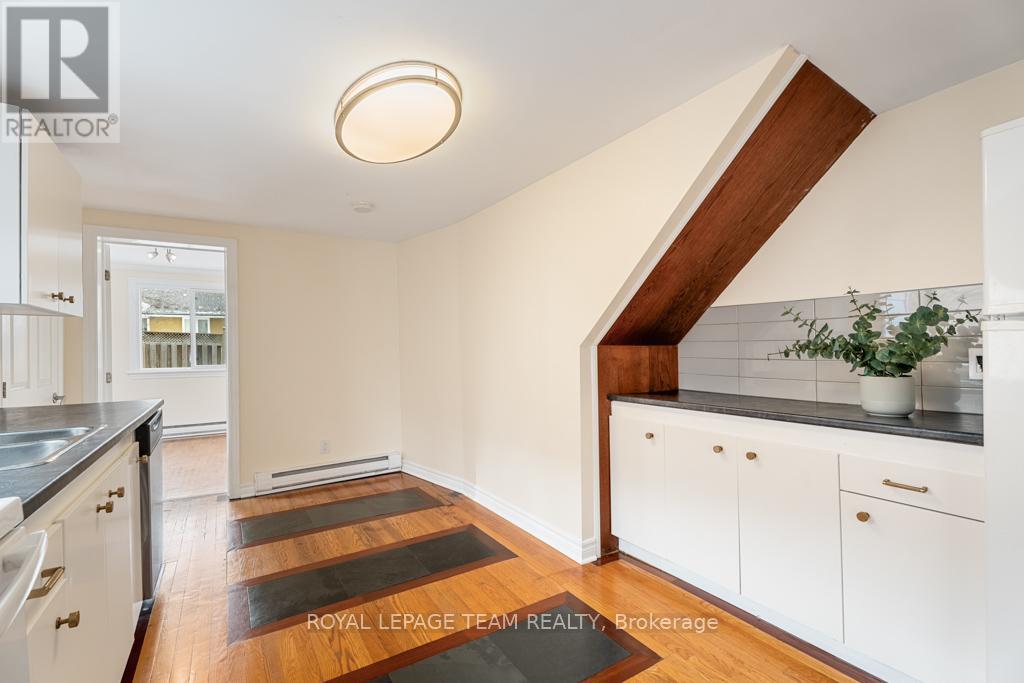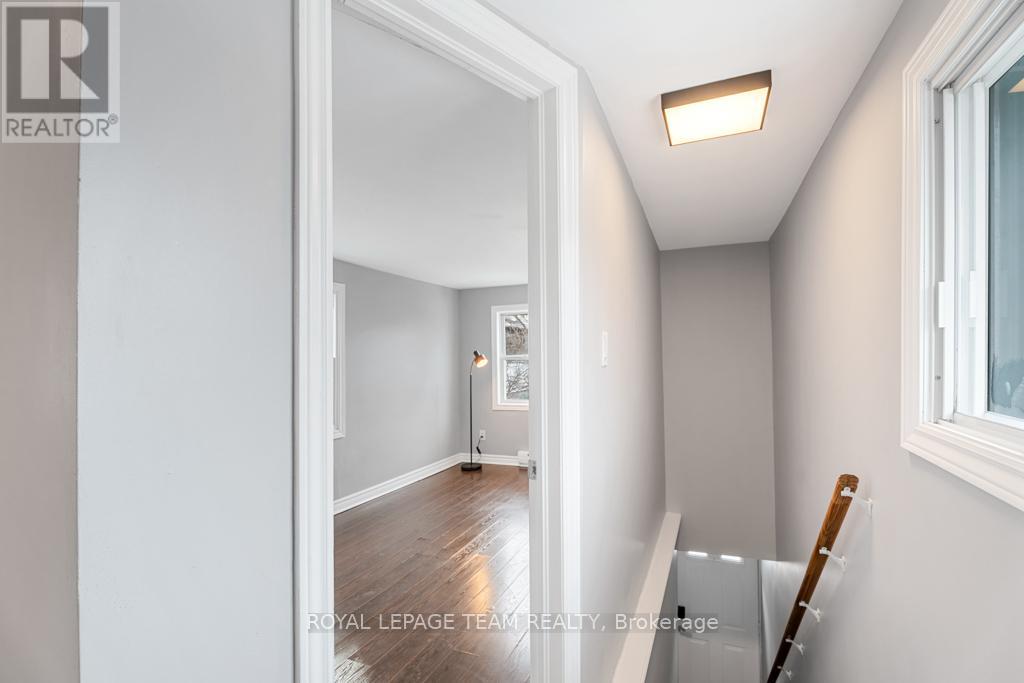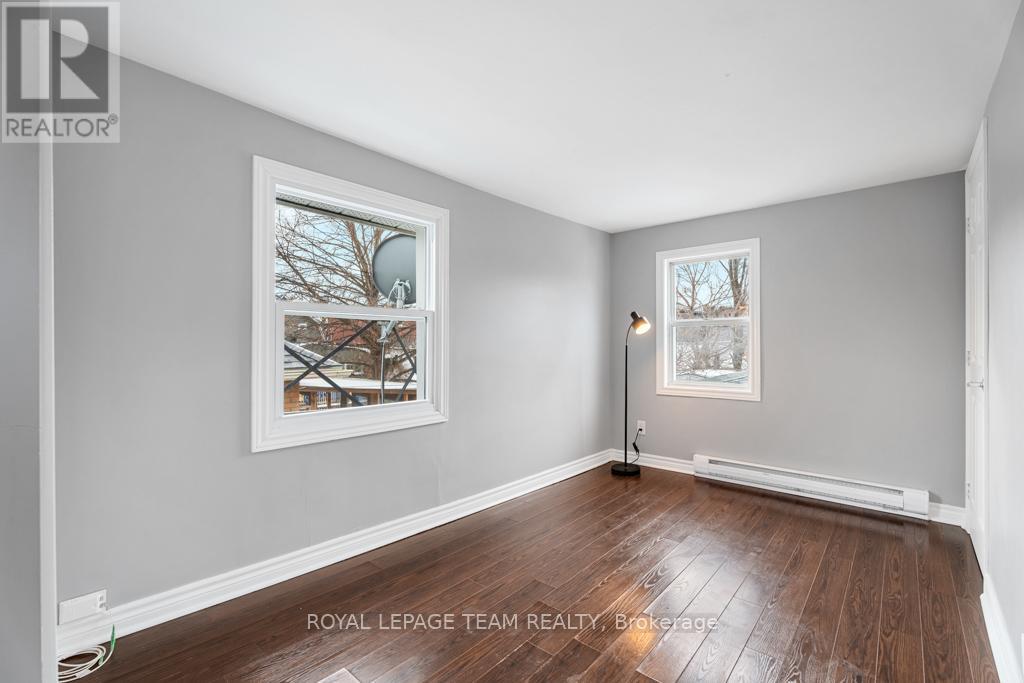978 Admiral Avenue Ottawa, Ontario K1Z 6L9
Interested?
Contact us for more information
Charles Sezlik
Salesperson
40 Landry Street, Suite 114
Ottawa, Ontario K1L 8K4
Michelle Wilson
Salesperson
40 Landry Street, Suite 114
Ottawa, Ontario K1L 8K4
$665,000
You will want to run quick to seize this golden opportunity! Tucked away on a serene, tree-lined street, an attractive two-dwelling Carlington home awaits, just minutes from the Civic Hospital, Experimental Farm, top schools, shopping, and major highways, offering an unbeatable central location. Boasting two well appointed, self-contained units with private entrances and every single amenity, this home is perfect for multi-generational living or generating rental income. The main-level unit features vintage hardwood floors, a light-filled living space, a spacious bedroom overlooking the private backyard, and a well equipped kitchen with a washer and dryer tucked away nearby. Upstairs, the second unit dazzles with an open-concept layout, modern kitchen, a nice sized bedroom with its own washer and dryer, and treetop views. The large fully fenced backyard is an oasis, complete with lush greenery, a deck ideal for dining, and a storage shed. A long driveway accommodates three vehicles with ease. In this trendy location, this rare gem is brimming with potential and ready to welcome you! (id:58576)
Property Details
| MLS® Number | X11903350 |
| Property Type | Single Family |
| Community Name | 5302 - Carlington |
| Features | Carpet Free, In-law Suite |
| ParkingSpaceTotal | 3 |
Building
| BathroomTotal | 2 |
| BedroomsAboveGround | 2 |
| BedroomsTotal | 2 |
| Amenities | Separate Electricity Meters |
| Appliances | Dishwasher, Dryer, Hood Fan, Microwave, Refrigerator, Two Stoves, Two Washers |
| BasementDevelopment | Unfinished |
| BasementType | Crawl Space (unfinished) |
| ConstructionStyleAttachment | Detached |
| ExteriorFinish | Vinyl Siding |
| FoundationType | Block |
| HeatingFuel | Electric |
| HeatingType | Baseboard Heaters |
| StoriesTotal | 2 |
| Type | House |
| UtilityWater | Municipal Water |
Parking
| Tandem |
Land
| Acreage | No |
| Sewer | Sanitary Sewer |
| SizeDepth | 99 Ft ,10 In |
| SizeFrontage | 24 Ft ,11 In |
| SizeIrregular | 24.97 X 99.88 Ft |
| SizeTotalText | 24.97 X 99.88 Ft |
| ZoningDescription | R10 |
Rooms
| Level | Type | Length | Width | Dimensions |
|---|---|---|---|---|
| Second Level | Living Room | 4.7 m | 1.9 m | 4.7 m x 1.9 m |
| Second Level | Kitchen | 3.8 m | 3.4 m | 3.8 m x 3.4 m |
| Second Level | Bedroom | 3.8 m | 2.4 m | 3.8 m x 2.4 m |
| Second Level | Bathroom | 2.7 m | 1 m | 2.7 m x 1 m |
| Main Level | Living Room | 5.8 m | 2.5 m | 5.8 m x 2.5 m |
| Main Level | Kitchen | 4.7 m | 2.5 m | 4.7 m x 2.5 m |
| Main Level | Bedroom | 3.3 m | 2.9 m | 3.3 m x 2.9 m |
| Main Level | Bathroom | 3.2 m | 1.1 m | 3.2 m x 1.1 m |
https://www.realtor.ca/real-estate/27759083/978-admiral-avenue-ottawa-5302-carlington




