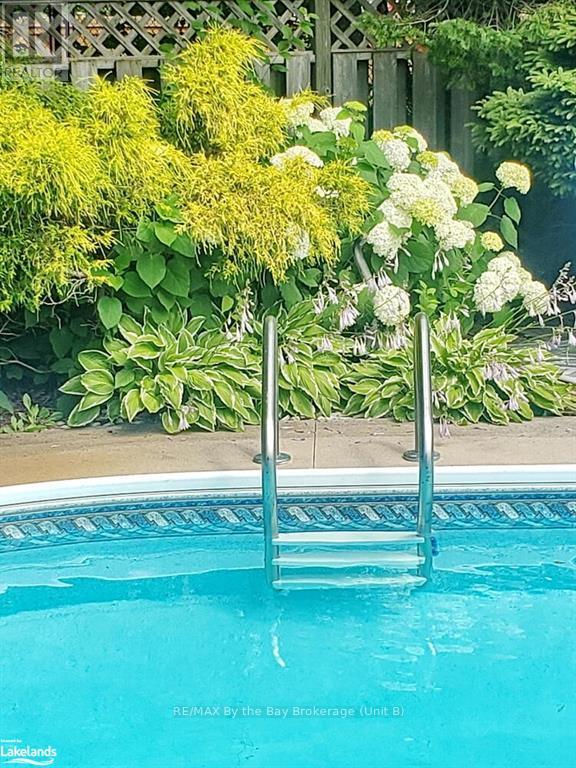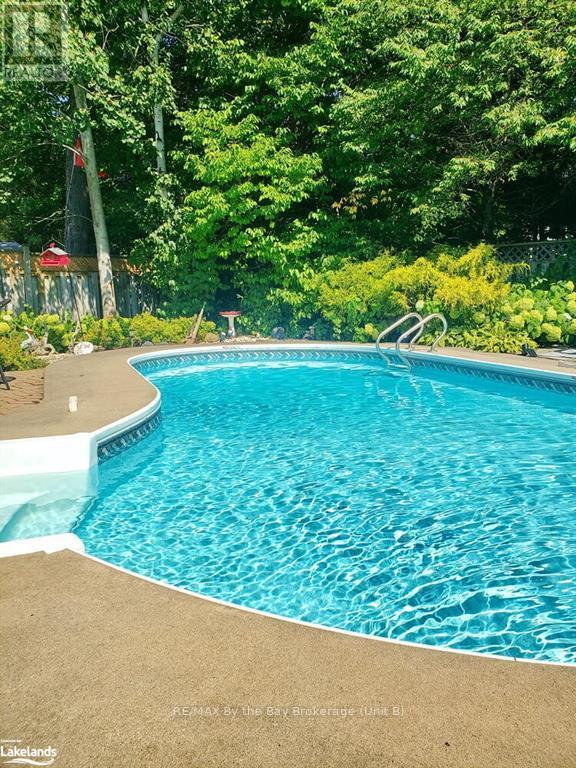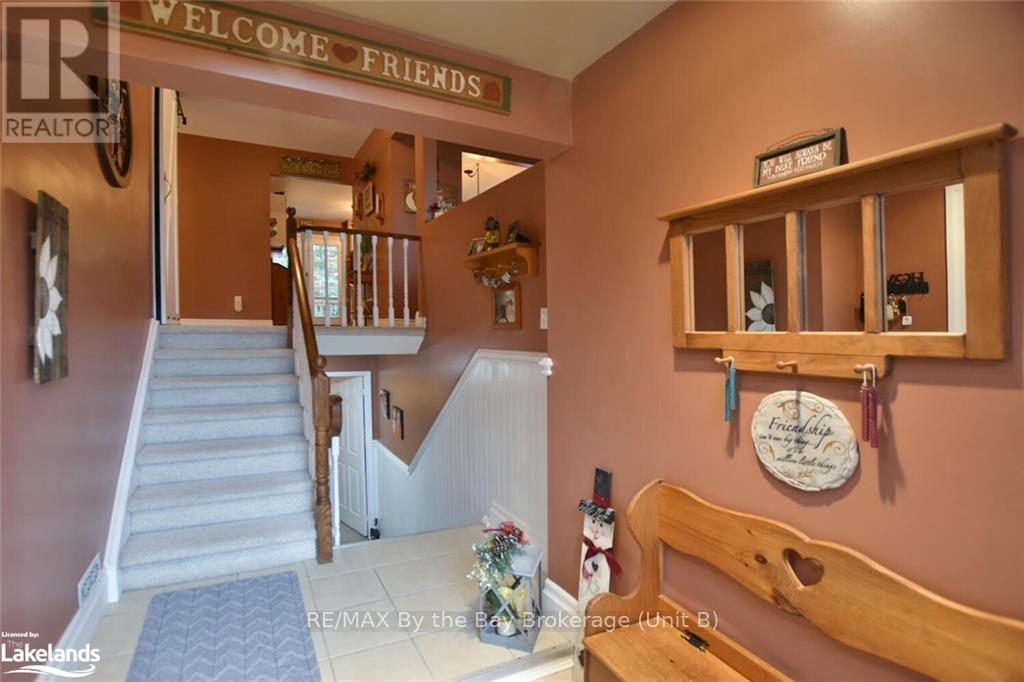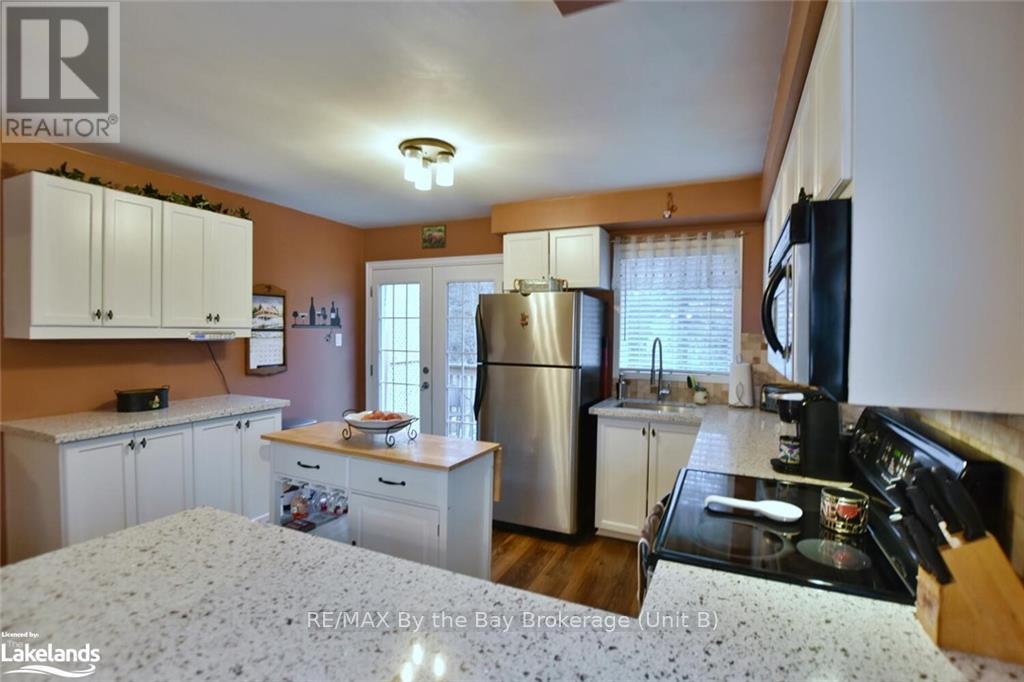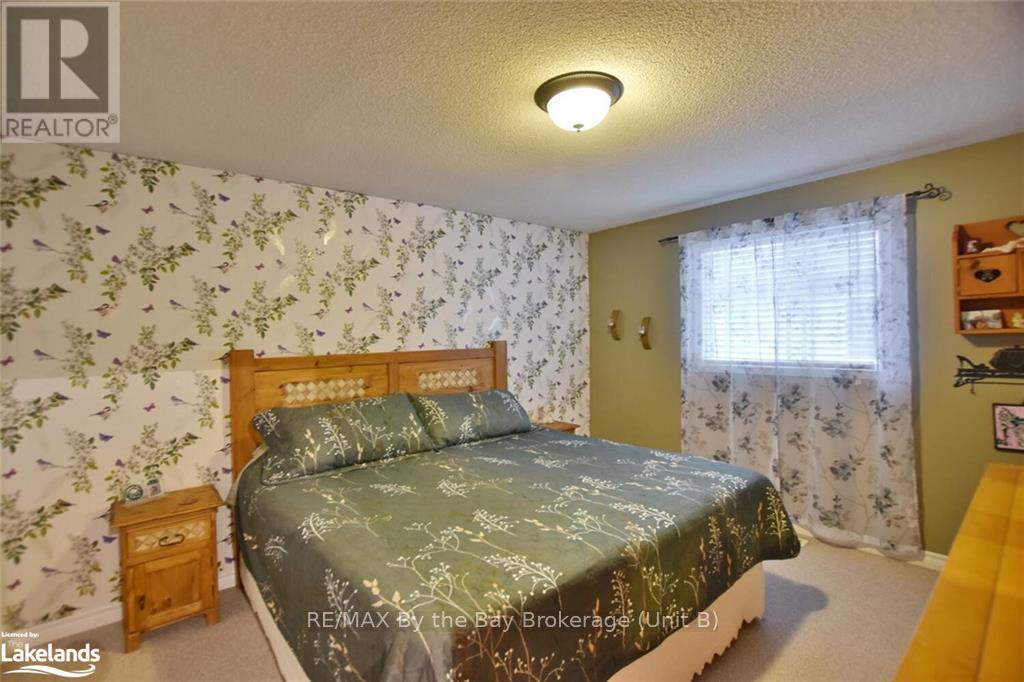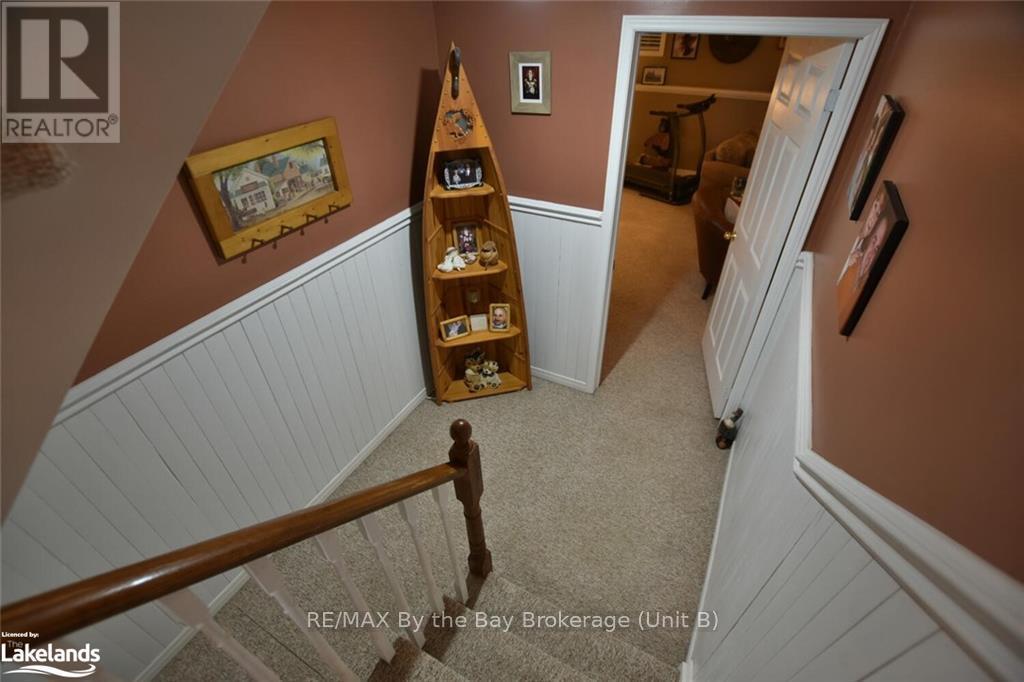97 Glen Eton Road Wasaga Beach, Ontario L9Z 1E8
Interested?
Contact us for more information
Debbie Williamson
Broker
1900 Mosley Street Unit 2
Wasaga Beach, Ontario L9Z 1Z3
Cindy Booth-Ford
Salesperson
6-1263 Mosley Street
Wasaga Beach, Ontario L9Z 2Y7
$769,900
Immaculate 4 bedroom home with 2 full baths, upgraded kitchen with backsplash and quartz countertop and sink. New floors in living room and kitchen, with a walk-out to 2-tier decking, extensive landscaping surrounding a kidney-shaped pool. Gazebo. Fully fenced & private. Extended foyer with a skylight. Fully finished lower level boasting a cozy gas fireplace. Home is freshly painted. Appliances and window coverings included. Recent upgrades with in the last few years include: new furnace, central air, all pool equipment, liner, pool pump, sand filter, garage door, newer windows, Quartz countertop w sink, floors in the living room and kitchen. 4-car concrete driveway .Centrally located on quiet cul-de-sac. Pleasure to show! (id:58576)
Property Details
| MLS® Number | S11822764 |
| Property Type | Single Family |
| Community Name | Wasaga Beach |
| EquipmentType | Water Heater |
| ParkingSpaceTotal | 3 |
| PoolType | Inground Pool |
| RentalEquipmentType | Water Heater |
Building
| BathroomTotal | 2 |
| BedroomsAboveGround | 3 |
| BedroomsBelowGround | 1 |
| BedroomsTotal | 4 |
| Appliances | Dishwasher, Dryer, Refrigerator, Stove, Washer, Window Coverings |
| ArchitecturalStyle | Bungalow |
| BasementDevelopment | Finished |
| BasementType | Full (finished) |
| ConstructionStyleAttachment | Detached |
| CoolingType | Central Air Conditioning |
| ExteriorFinish | Vinyl Siding, Brick |
| FoundationType | Concrete |
| HeatingFuel | Natural Gas |
| HeatingType | Forced Air |
| StoriesTotal | 1 |
| Type | House |
| UtilityWater | Municipal Water |
Parking
| Attached Garage | |
| Inside Entry |
Land
| AccessType | Year-round Access |
| Acreage | No |
| FenceType | Fenced Yard |
| Sewer | Sanitary Sewer |
| SizeDepth | 133 Ft |
| SizeFrontage | 46 Ft ,5 In |
| SizeIrregular | 46.49 X 133.08 Ft ; 46.49 X 108.52 X 45.28 X 133.08 |
| SizeTotalText | 46.49 X 133.08 Ft ; 46.49 X 108.52 X 45.28 X 133.08|under 1/2 Acre |
| ZoningDescription | R1 |
Rooms
| Level | Type | Length | Width | Dimensions |
|---|---|---|---|---|
| Basement | Bathroom | Measurements not available | ||
| Basement | Family Room | 4.87 m | 6.04 m | 4.87 m x 6.04 m |
| Basement | Bedroom | 2.74 m | 4.87 m | 2.74 m x 4.87 m |
| Basement | Laundry Room | 3.65 m | 4.57 m | 3.65 m x 4.57 m |
| Main Level | Bathroom | Measurements not available | ||
| Main Level | Living Room | 2.74 m | 4.41 m | 2.74 m x 4.41 m |
| Main Level | Kitchen | 3.65 m | 3.96 m | 3.65 m x 3.96 m |
| Main Level | Dining Room | 2.13 m | 2.89 m | 2.13 m x 2.89 m |
| Main Level | Bedroom | 2.74 m | 3.2 m | 2.74 m x 3.2 m |
| Main Level | Bedroom | 2.74 m | 2.89 m | 2.74 m x 2.89 m |
| Main Level | Primary Bedroom | 3.35 m | 3.96 m | 3.35 m x 3.96 m |
Utilities
| Cable | Installed |
https://www.realtor.ca/real-estate/27675766/97-glen-eton-road-wasaga-beach-wasaga-beach











