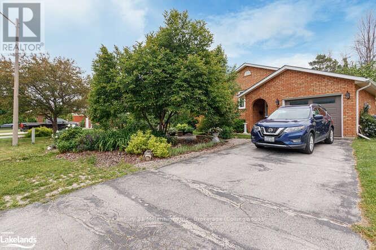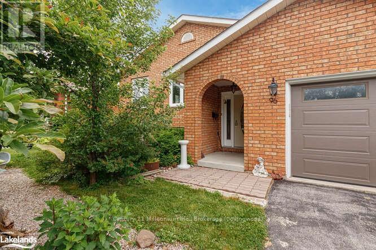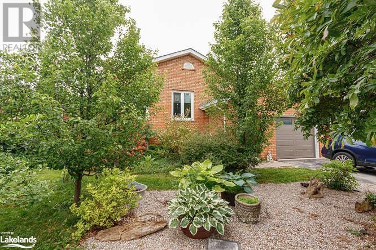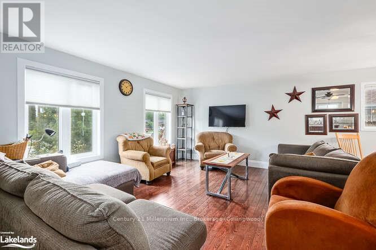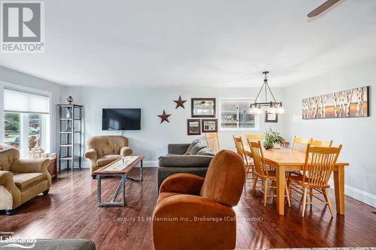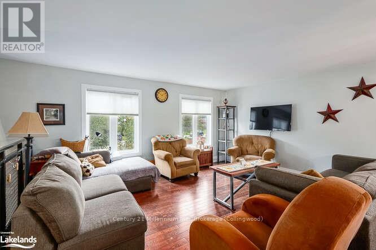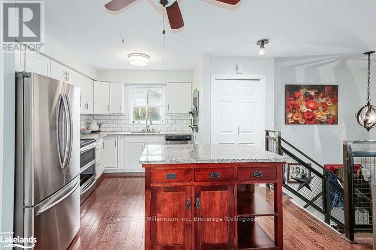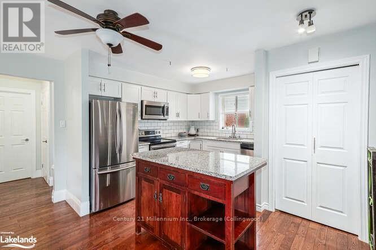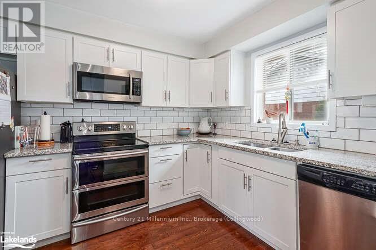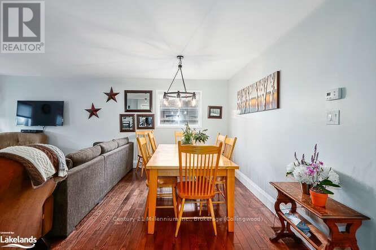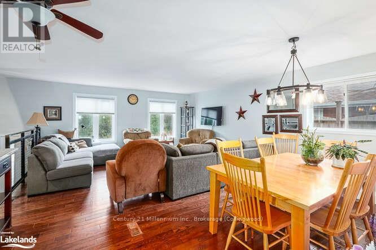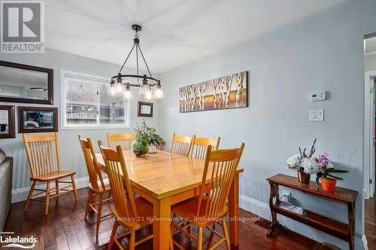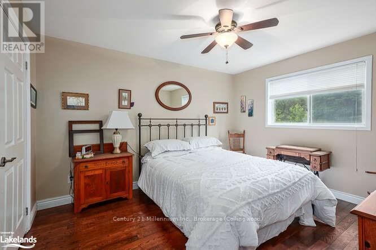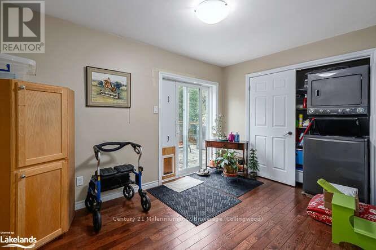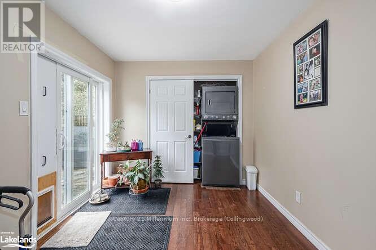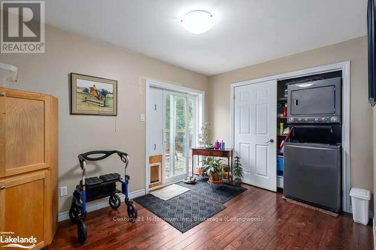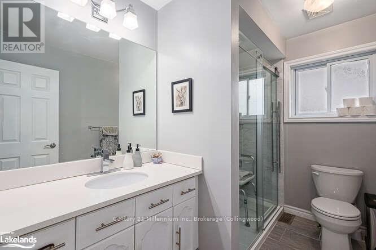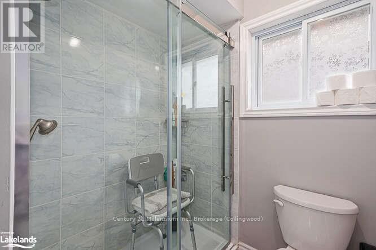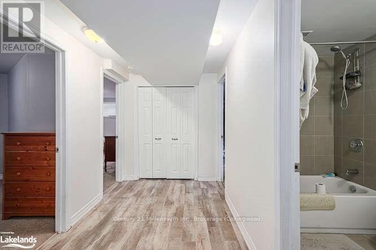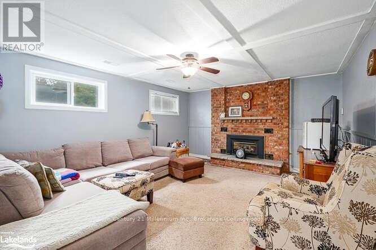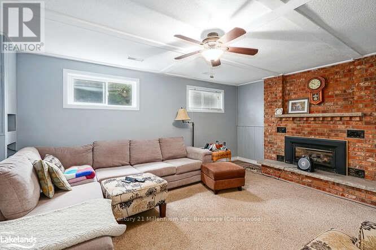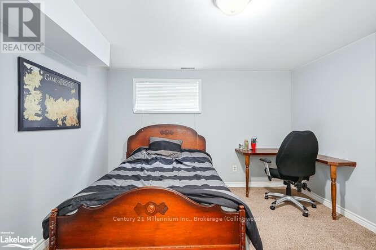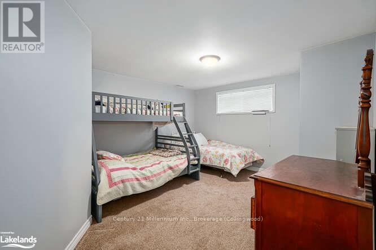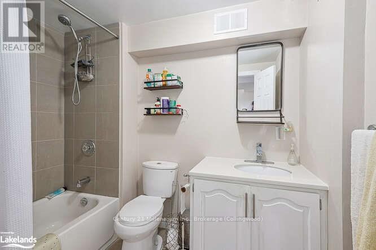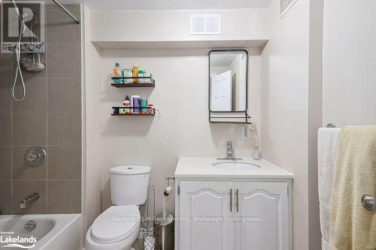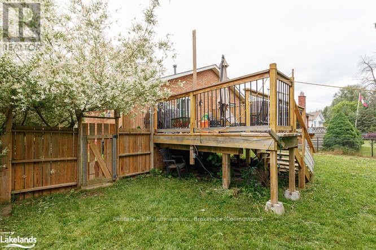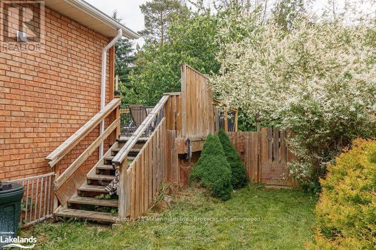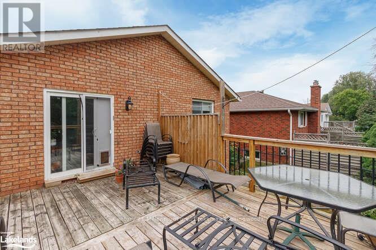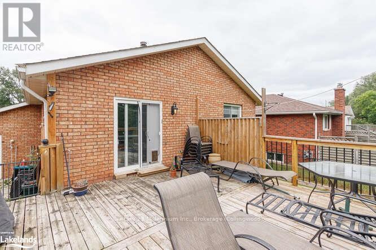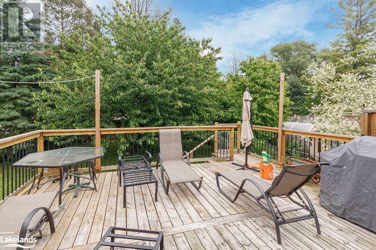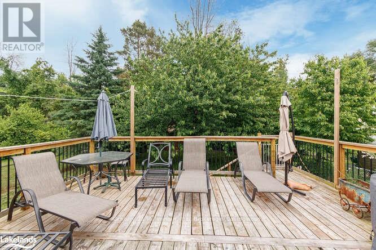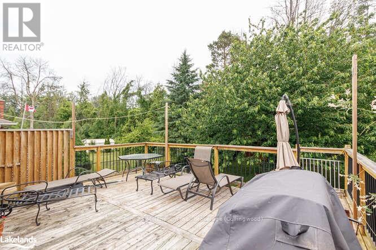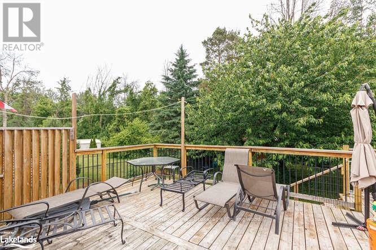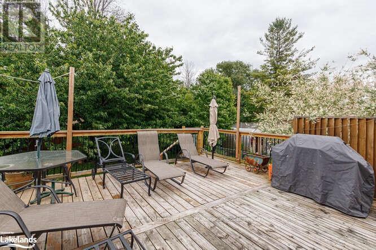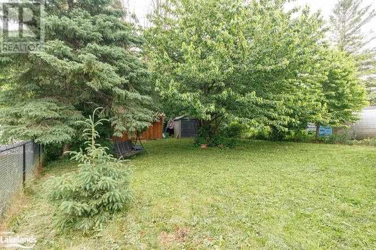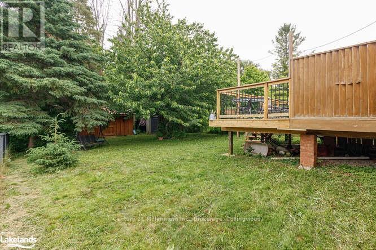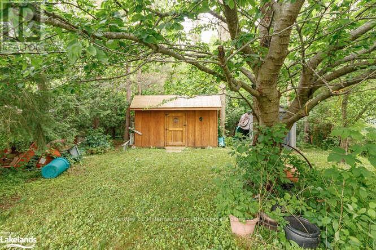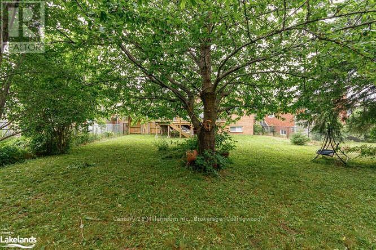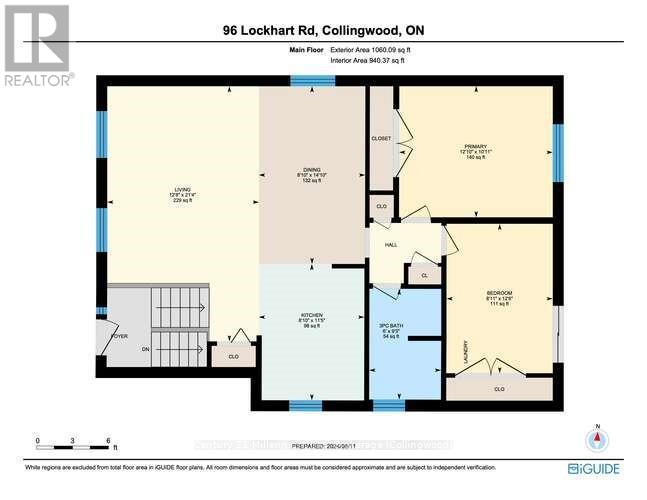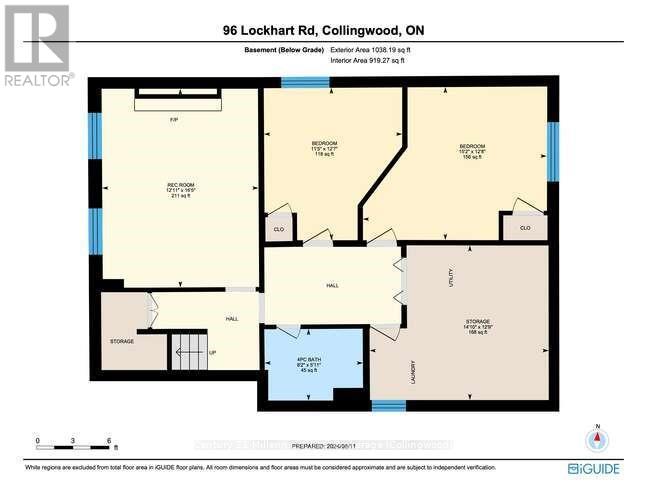96 Lockhart Road Collingwood, Ontario L9Y 4L6
Interested?
Contact us for more information
Doug Fraser
Broker
Century 21 Millennium Inc.
41 Hurontario Street
Collingwood, Ontario L9Y 2L7
41 Hurontario Street
Collingwood, Ontario L9Y 2L7
4 Bedroom
2 Bathroom
Bungalow
Fireplace
Central Air Conditioning
Forced Air
$729,900
Located in Lockhart subdivision, this 4 bed 2 bath home backing on to the walking trail, is reedy for you to move in. The fully fenced back yard makes for a great area to relax. The open concept living/kitchen area it great for entertaining family and friends. Lower level is full finished with 2 beds and a 4 piece bath. The lower level family room with gas fireplace is a great place to relax and watch the big game. (id:58576)
Property Details
| MLS® Number | S11823207 |
| Property Type | Single Family |
| Community Name | Collingwood |
| AmenitiesNearBy | Hospital |
| EquipmentType | Water Heater |
| Features | Wooded Area |
| ParkingSpaceTotal | 3 |
| RentalEquipmentType | Water Heater |
Building
| BathroomTotal | 2 |
| BedroomsAboveGround | 2 |
| BedroomsBelowGround | 2 |
| BedroomsTotal | 4 |
| Appliances | Water Heater, Dishwasher, Dryer, Garage Door Opener, Microwave, Refrigerator, Stove, Washer |
| ArchitecturalStyle | Bungalow |
| BasementDevelopment | Finished |
| BasementType | Full (finished) |
| ConstructionStyleAttachment | Detached |
| CoolingType | Central Air Conditioning |
| ExteriorFinish | Brick |
| FireplacePresent | Yes |
| FoundationType | Block, Concrete |
| HeatingFuel | Natural Gas |
| HeatingType | Forced Air |
| StoriesTotal | 1 |
| Type | House |
| UtilityWater | Municipal Water |
Parking
| Attached Garage |
Land
| AccessType | Year-round Access |
| Acreage | No |
| FenceType | Fenced Yard |
| LandAmenities | Hospital |
| Sewer | Sanitary Sewer |
| SizeDepth | 150 Ft |
| SizeFrontage | 50 Ft ,10 In |
| SizeIrregular | 50.89 X 150 Ft ; 50.89 X 150' |
| SizeTotalText | 50.89 X 150 Ft ; 50.89 X 150'|under 1/2 Acre |
| ZoningDescription | R2 |
Rooms
| Level | Type | Length | Width | Dimensions |
|---|---|---|---|---|
| Lower Level | Recreational, Games Room | 4.97 m | 4.21 m | 4.97 m x 4.21 m |
| Lower Level | Bedroom | 3.91 m | 3.12 m | 3.91 m x 3.12 m |
| Lower Level | Bedroom | 4.08 m | 3.88 m | 4.08 m x 3.88 m |
| Main Level | Living Room | 4.21 m | 5.08 m | 4.21 m x 5.08 m |
| Main Level | Dining Room | 4.52 m | 2.64 m | 4.52 m x 2.64 m |
| Main Level | Kitchen | 3.5 m | 3.14 m | 3.5 m x 3.14 m |
| Main Level | Bedroom | 2.97 m | 3.96 m | 2.97 m x 3.96 m |
| Main Level | Primary Bedroom | 3.35 m | 3.96 m | 3.35 m x 3.96 m |
Utilities
| Cable | Installed |
| Wireless | Available |
https://www.realtor.ca/real-estate/27706008/96-lockhart-road-collingwood-collingwood


