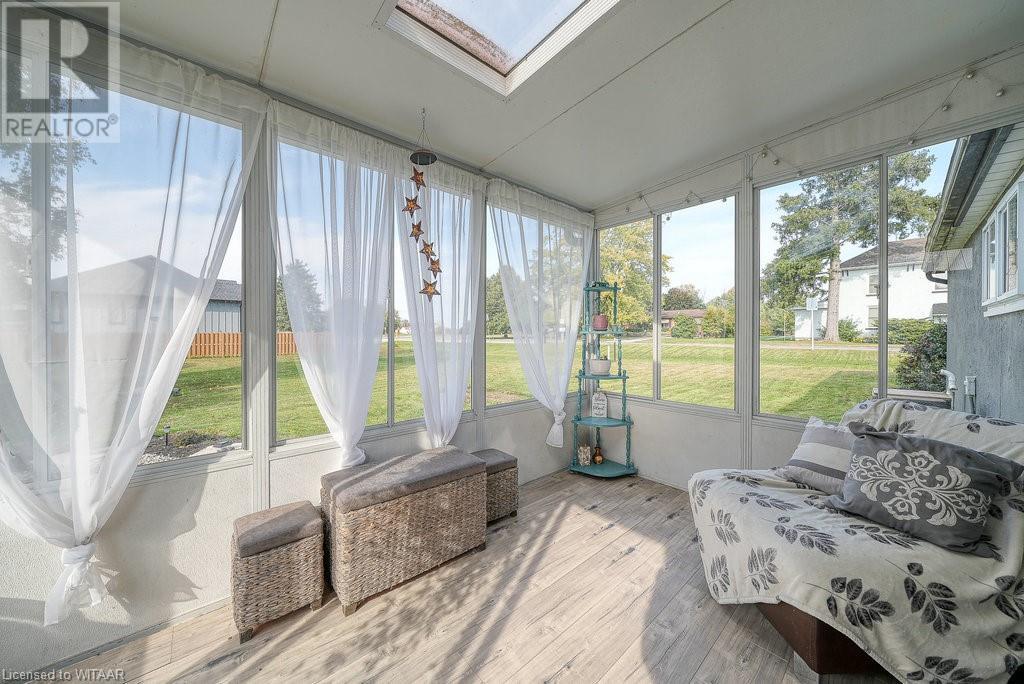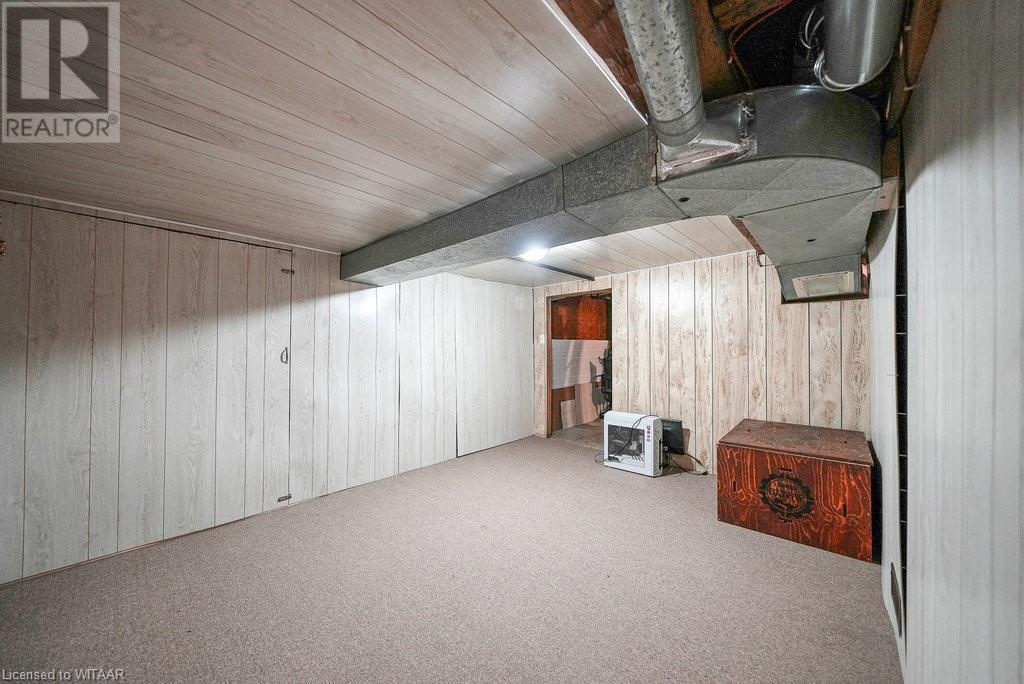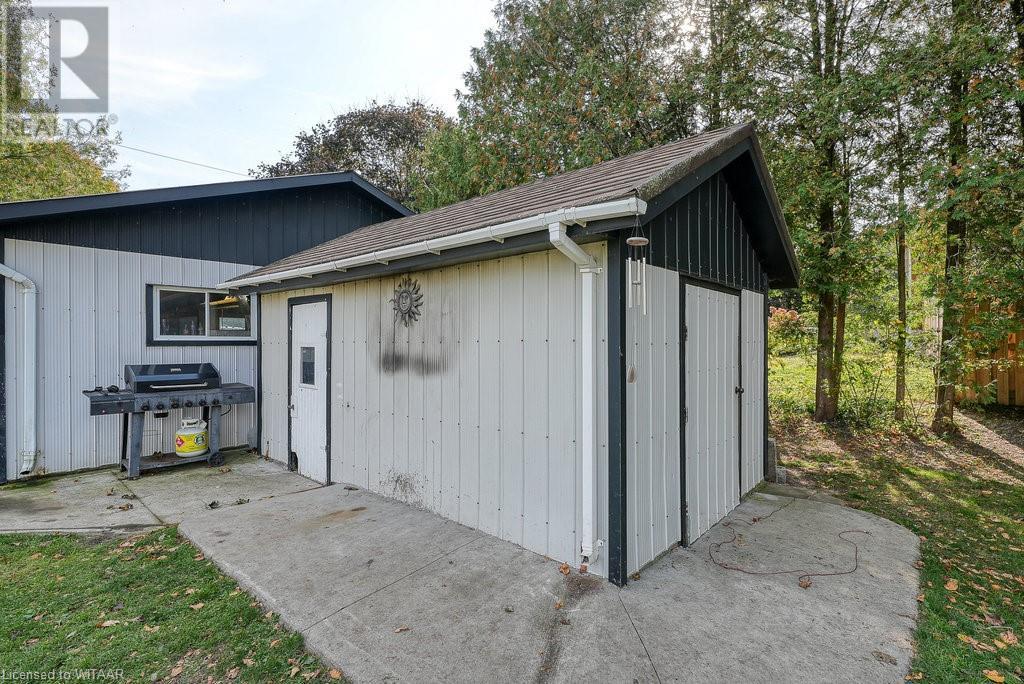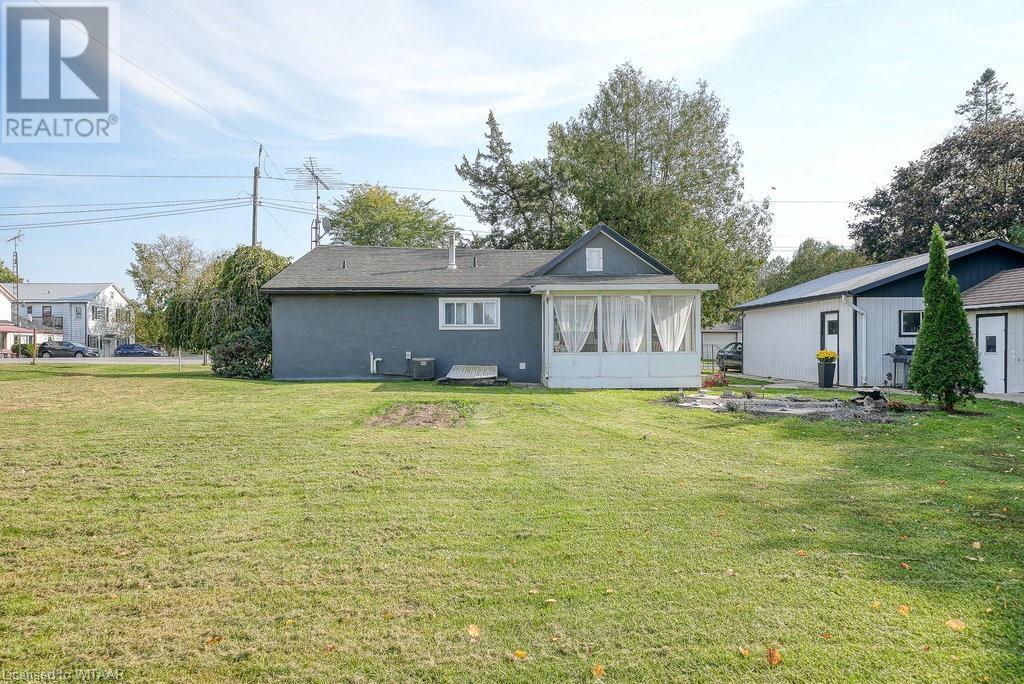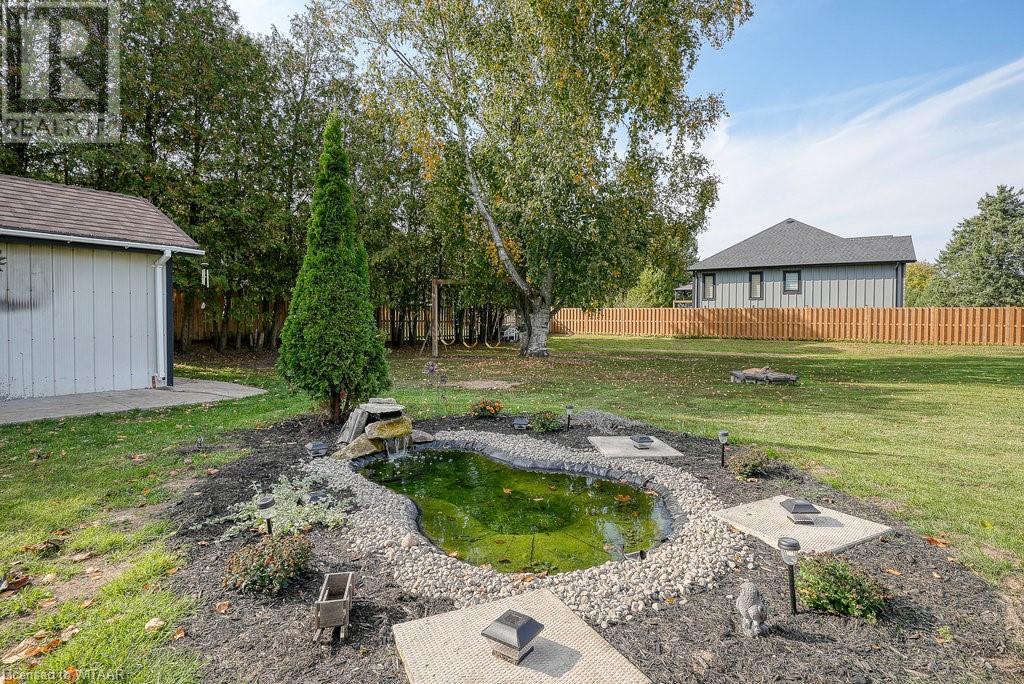955 Mid Nwal Townline Road Norfolk County, Ontario N0J 1E0
Interested?
Contact us for more information
Melanie Olivier
Broker
35 Wellington St N Unit 202 B
Woodstock, Ontario N4S 6P4
$499,900
Welcome to 955 Middleton-North Walsingham Townline Rd - a beautiful single family bungalow with detached double garage sitting on a very large lot! This home boasts functional main floor living, with 3 bedrooms, 1 4-piece bathroom, laundry, large spacious living room, beautiful eat in kitchen with stainless steel appliances and ample storage and counter top space, a convenient spacious mudroom between the kitchen and adorable sun porch! In the basement you will find a utility room, lots of storage and an additional room for a family room/bedroom/office/ etc! Outside there is a double wide large driveway, double detached garage, storage shed and an incredible amount of green space for the whole family to enjoy! This property is truly fabulous! (id:58576)
Property Details
| MLS® Number | 40661730 |
| Property Type | Single Family |
| AmenitiesNearBy | Schools, Shopping |
| CommunityFeatures | School Bus |
| EquipmentType | None |
| Features | Crushed Stone Driveway, Country Residential, Automatic Garage Door Opener |
| ParkingSpaceTotal | 4 |
| RentalEquipmentType | None |
| Structure | Shed |
Building
| BathroomTotal | 1 |
| BedroomsAboveGround | 3 |
| BedroomsBelowGround | 1 |
| BedroomsTotal | 4 |
| Appliances | Dryer, Refrigerator, Stove, Washer |
| ArchitecturalStyle | Bungalow |
| BasementDevelopment | Partially Finished |
| BasementType | Full (partially Finished) |
| ConstructedDate | 1900 |
| ConstructionStyleAttachment | Detached |
| CoolingType | Central Air Conditioning |
| ExteriorFinish | Stucco |
| FoundationType | Block |
| HeatingFuel | Natural Gas |
| HeatingType | Forced Air |
| StoriesTotal | 1 |
| SizeInterior | 1890 Sqft |
| Type | House |
| UtilityWater | Sand Point |
Parking
| Detached Garage |
Land
| AccessType | Road Access |
| Acreage | No |
| LandAmenities | Schools, Shopping |
| LandscapeFeatures | Landscaped |
| Sewer | Septic System |
| SizeDepth | 146 Ft |
| SizeFrontage | 100 Ft |
| SizeIrregular | 0.344 |
| SizeTotal | 0.344 Ac|under 1/2 Acre |
| SizeTotalText | 0.344 Ac|under 1/2 Acre |
| ZoningDescription | Rh |
Rooms
| Level | Type | Length | Width | Dimensions |
|---|---|---|---|---|
| Basement | Storage | 9'10'' x 13'2'' | ||
| Basement | Utility Room | 9'9'' x 5'9'' | ||
| Basement | Bedroom | 113'1'' x 9'0'' | ||
| Main Level | Laundry Room | 13'8'' x 7'6'' | ||
| Main Level | 4pc Bathroom | 9'5'' x 7'6'' | ||
| Main Level | Sunroom | 11'7'' x 7'11'' | ||
| Main Level | Bedroom | 9'4'' x 8'6'' | ||
| Main Level | Bedroom | 9'3'' x 8'9'' | ||
| Main Level | Bedroom | 12'10'' x 11'4'' | ||
| Main Level | Living Room | 17'7'' x 14'1'' | ||
| Main Level | Kitchen/dining Room | 11'3'' x 14'1'' |
https://www.realtor.ca/real-estate/27537931/955-mid-nwal-townline-road-norfolk-county



























