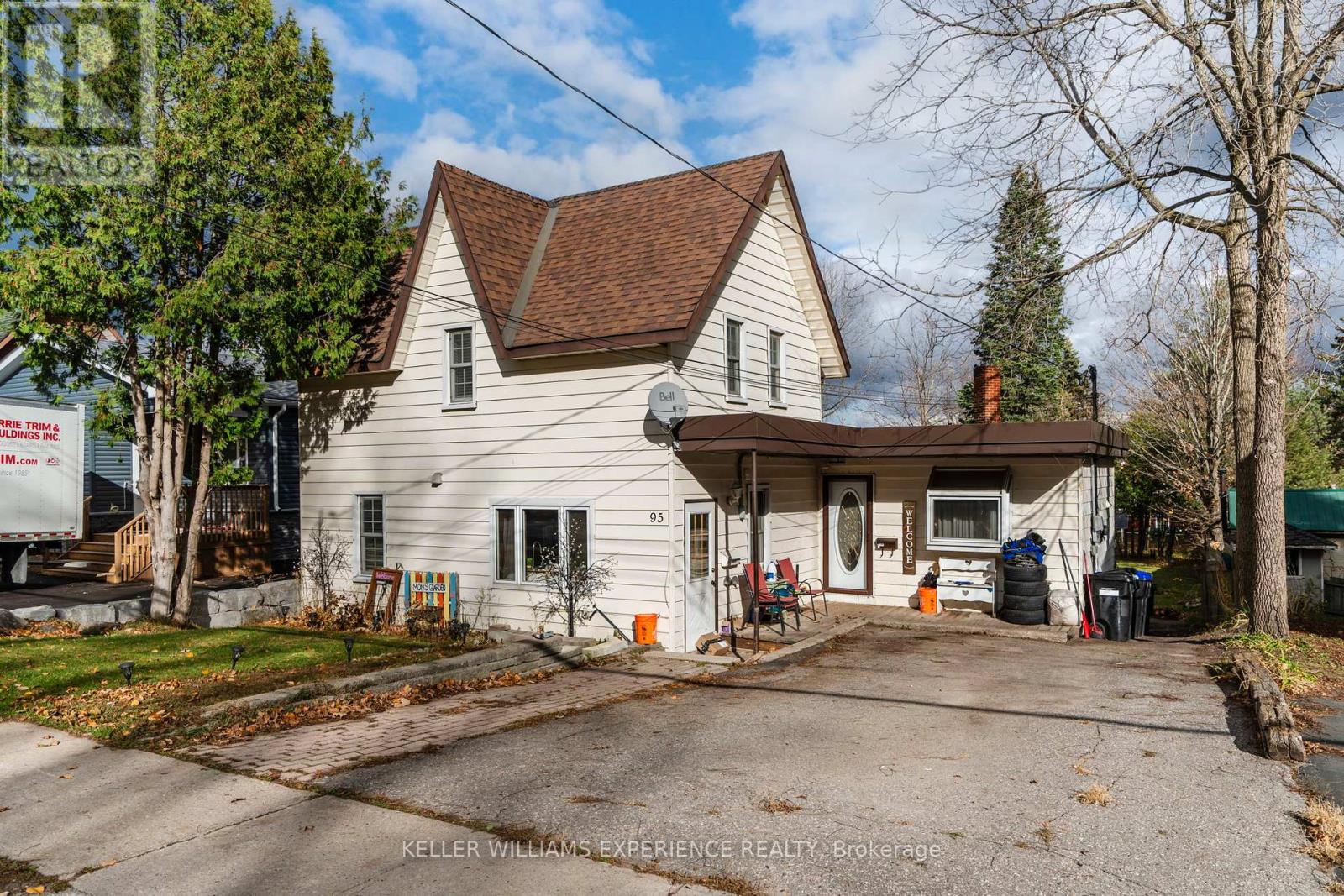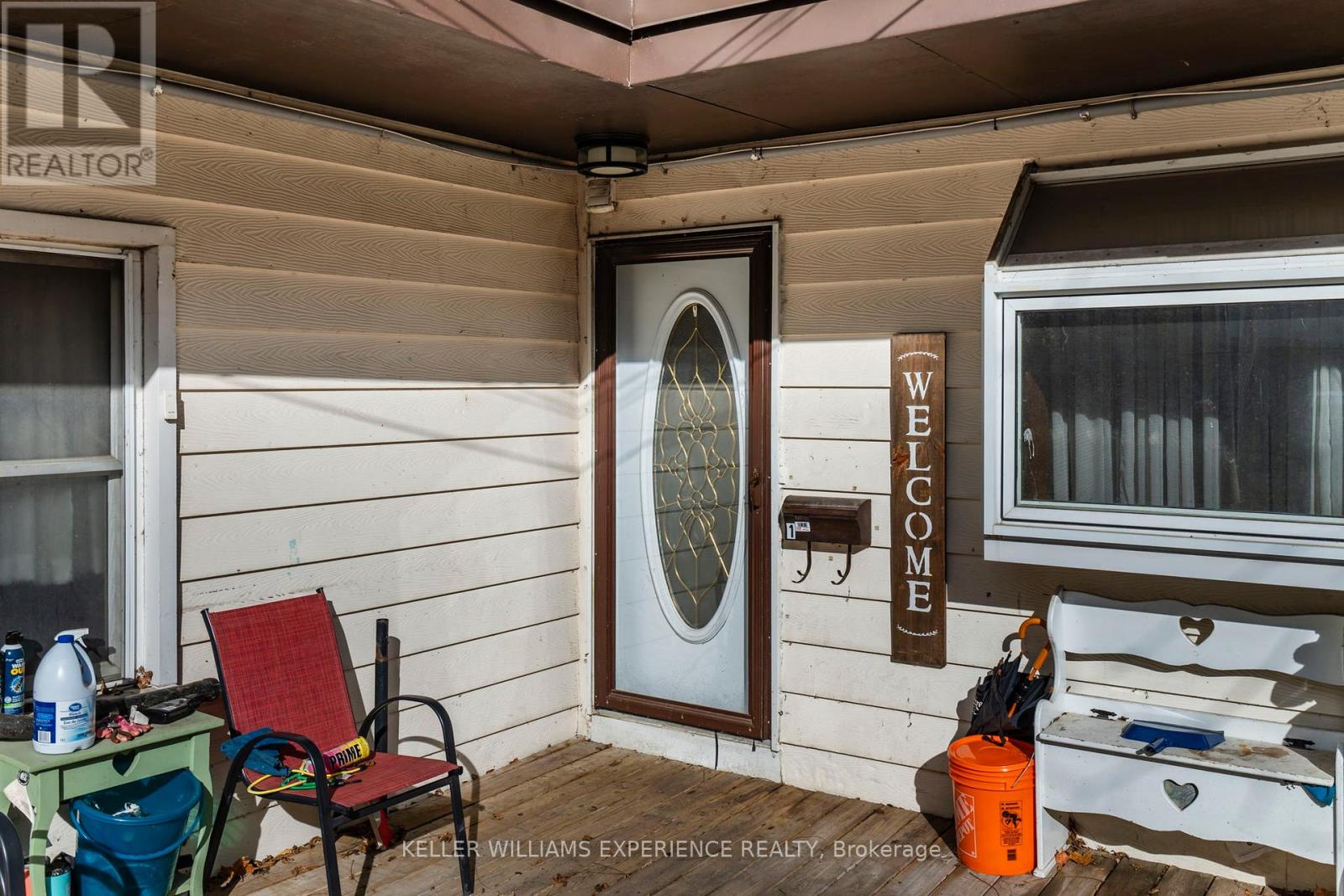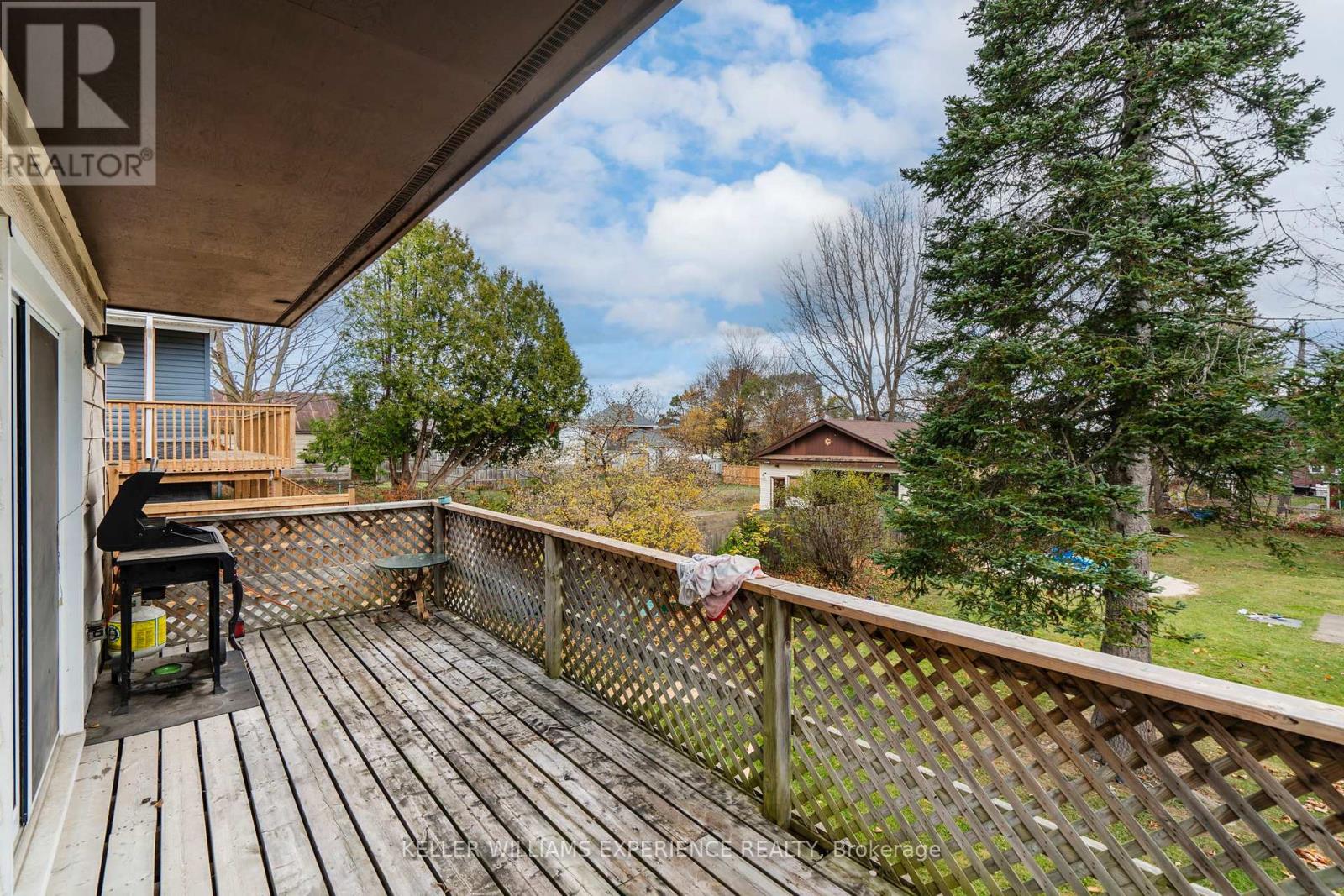95 Fifth Street Midland, Ontario L4R 3V6
Interested?
Contact us for more information
Jacob Branham
Salesperson
516 Bryne Drive, Unit I, 105898
Barrie, Ontario L4N 9P6
Eric Beutler
Salesperson
516 Bryne Drive Unit Ia
Barrie, Ontario L4N 9P6
$495,000
Don't Miss Out on This Fantastic Investment Opportunity! This centrally located, Duplex in Midland offers versatility and potential. Featuring a spacious main residence with three bedrooms and an additional legal two-bedroom apartment, it's perfect for generating rental income or multi-generational living. Situated near schools, shopping centers, and downtown, convenience is at your doorstep. The main residence boasts updated wiring, a modern kitchen, and generous living and dining spaces. Currently, both units are on a month-to-month lease, ready for owner occupancy. Whether you're an investor or looking for a place to call home, this property is a must-see! Schedule a viewing today and seize this opportunity before its gone! (id:58576)
Property Details
| MLS® Number | S10420836 |
| Property Type | Single Family |
| Community Name | Midland |
| ParkingSpaceTotal | 4 |
Building
| BathroomTotal | 3 |
| BedroomsAboveGround | 5 |
| BedroomsTotal | 5 |
| Appliances | Dryer, Refrigerator, Two Stoves, Washer |
| BasementDevelopment | Finished |
| BasementType | Full (finished) |
| ExteriorFinish | Vinyl Siding |
| FoundationType | Concrete |
| HalfBathTotal | 1 |
| HeatingFuel | Natural Gas |
| HeatingType | Forced Air |
| StoriesTotal | 2 |
| Type | Duplex |
| UtilityWater | Municipal Water |
Land
| Acreage | No |
| Sewer | Sanitary Sewer |
| SizeDepth | 200 Ft |
| SizeFrontage | 50 Ft |
| SizeIrregular | 50 X 200 Ft |
| SizeTotalText | 50 X 200 Ft |
| ZoningDescription | R3 |
Rooms
| Level | Type | Length | Width | Dimensions |
|---|---|---|---|---|
| Second Level | Bedroom | 2.67 m | 3.13 m | 2.67 m x 3.13 m |
| Second Level | Bedroom | 2.68 m | 3.94 m | 2.68 m x 3.94 m |
| Lower Level | Living Room | 4.54 m | 3.42 m | 4.54 m x 3.42 m |
| Lower Level | Primary Bedroom | 16.1 m | 16.1 m | 16.1 m x 16.1 m |
| Lower Level | Bedroom | 2.99 m | 4.08 m | 2.99 m x 4.08 m |
| Main Level | Living Room | 5.39 m | 4.89 m | 5.39 m x 4.89 m |
| Main Level | Kitchen | 16.5 m | 14.11 m | 16.5 m x 14.11 m |
| Main Level | Dining Room | 3.23 m | 2.02 m | 3.23 m x 2.02 m |
| Main Level | Living Room | 3.26 m | 2.85 m | 3.26 m x 2.85 m |
https://www.realtor.ca/real-estate/27642772/95-fifth-street-midland-midland















