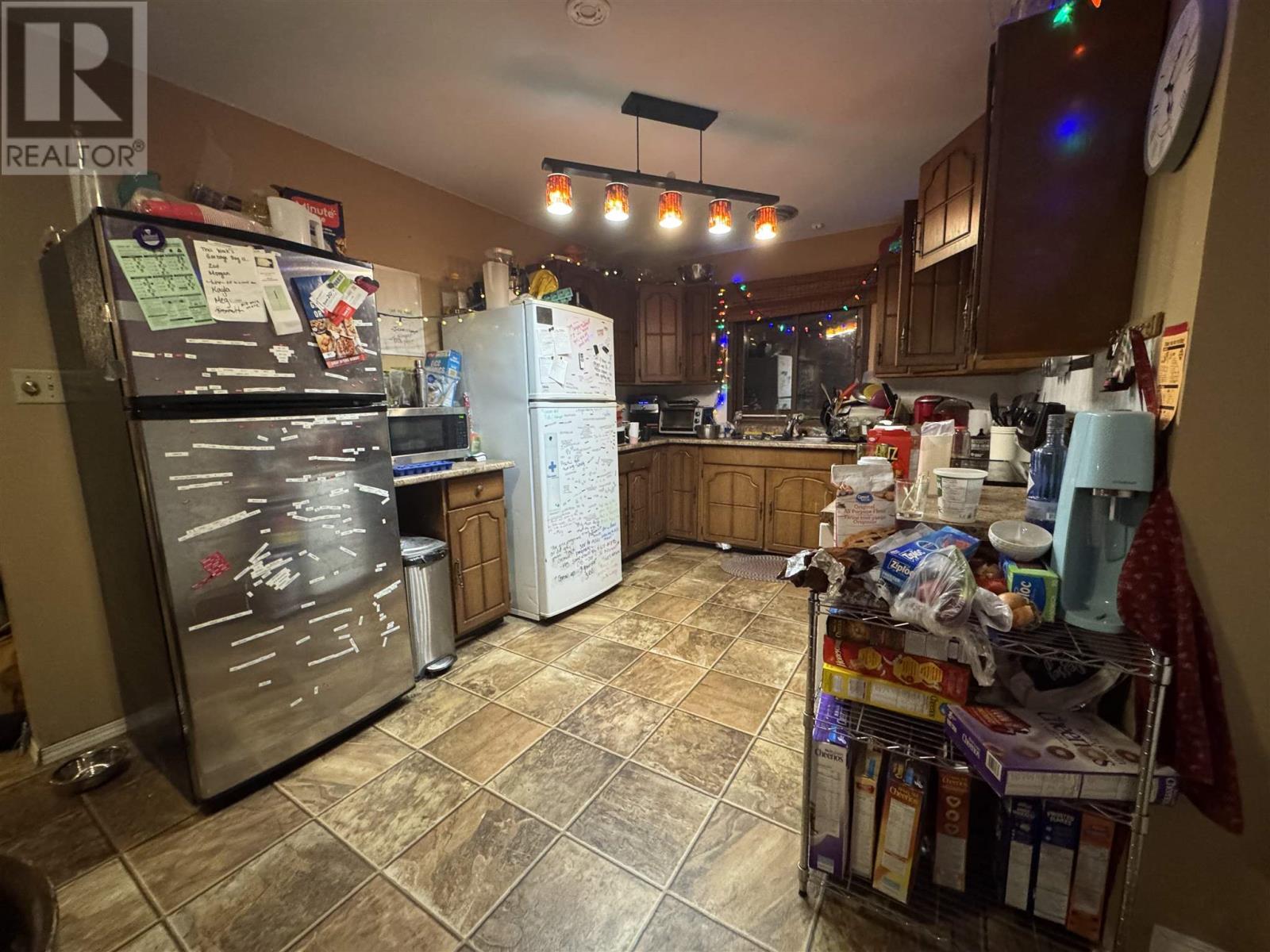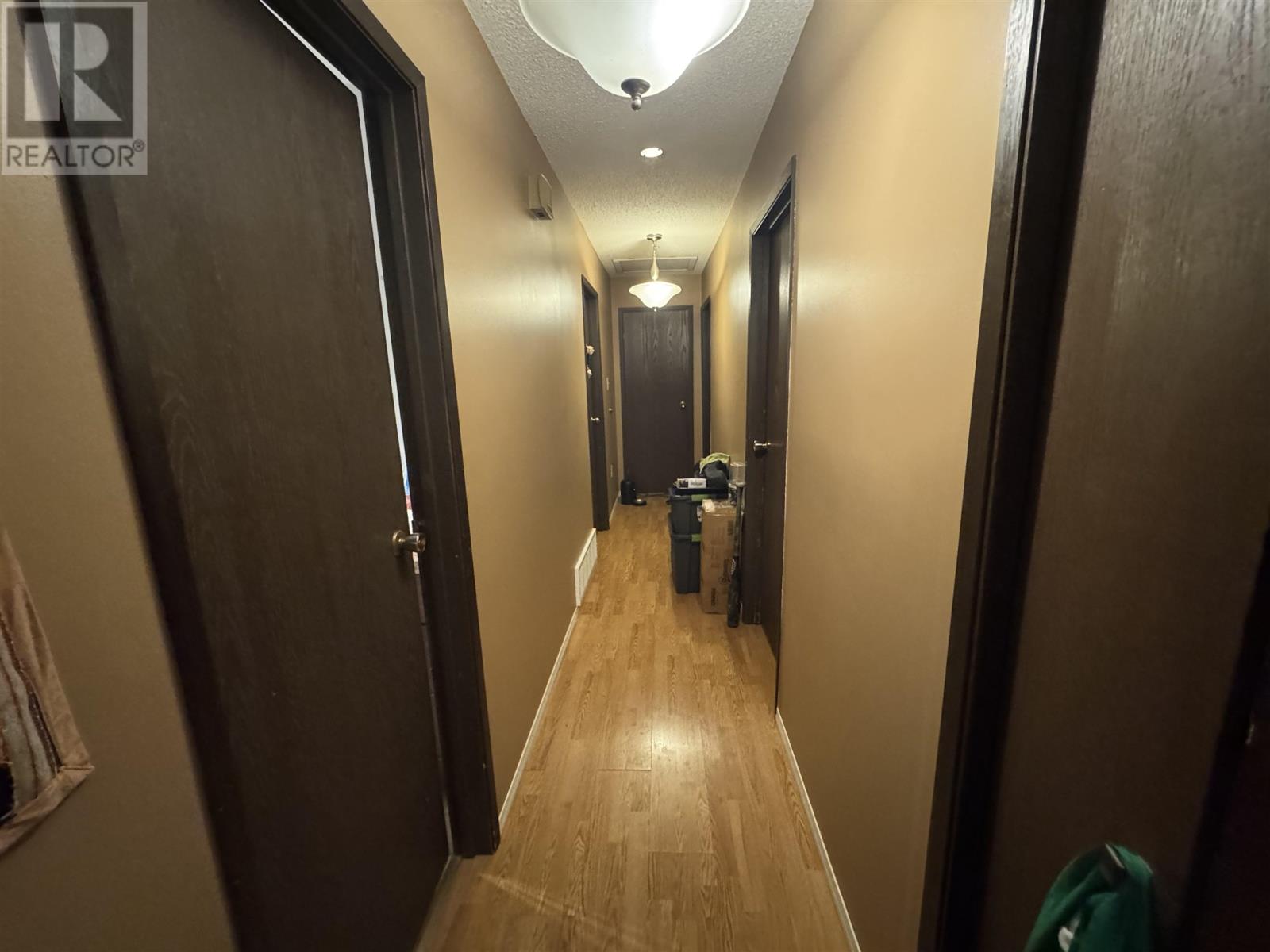946 John St Thunder Bay, Ontario P7B 5V7
Interested?
Contact us for more information
Ryan Campbell
Salesperson
1141 Barton St
Thunder Bay, Ontario P7B 5N3
$449,900
**Exciting Investment Opportunity in Forest Park** Welcome to this incredible legal duplex in the highly desirable Forest Park neighborhood, an ideal location close to amenities, Lakehead University, and public transportation. Whether you're a savvy investor or looking for a place to call home with rental income potential, this property offers endless possibilities. The **main floor unit** boasts a spacious layout featuring **four bedrooms**, **two bathrooms**, and the convenience of **in-suite laundry**. The large back bedroom could easily be used as a second family room. Perfect for families or students, this unit is currently tenanted, providing immediate income potential. The **newly legalized basement apartment** is a bright and well designed **one-bedroom, one-bathroom unit** also featuring **in-suite laundry**, that’s ready for a tenant—or for you to set up as a guest suite or additional family space. With its separate entrance and vacant status, it’s a flexible addition to this property’s income-generating potential. An undeveloped attached garage with rear room presents a **unique opportunity** to expand further. With the possibility to add a **third suite**, you may be able to take advantage of the **City of Thunder Bay grant** for creating an additional dwelling unit (ADU). This could significantly boost your investment returns. This is a rare chance to own a versatile property in one of Thunder Bay’s most sought-after neighborhoods. Don’t miss out—schedule your private viewing today and explore the full potential of this fantastic investment! (id:58576)
Property Details
| MLS® Number | TB243709 |
| Property Type | Single Family |
| Community Name | Thunder Bay |
Building
| BathroomTotal | 4 |
| BedroomsAboveGround | 4 |
| BedroomsBelowGround | 1 |
| BedroomsTotal | 5 |
| Appliances | Stove, Dryer, Dishwasher, Refrigerator, Washer |
| ArchitecturalStyle | Bi-level |
| BasementDevelopment | Partially Finished |
| BasementType | Full (partially Finished) |
| ConstructedDate | 1978 |
| ConstructionStyleAttachment | Detached |
| FireplacePresent | Yes |
| FireplaceTotal | 1 |
| FoundationType | Poured Concrete |
| HalfBathTotal | 1 |
| HeatingFuel | Natural Gas |
| HeatingType | Forced Air |
| StoriesTotal | 1 |
| SizeInterior | 1534 Sqft |
Parking
| Garage |
Land
| Acreage | No |
| SizeFrontage | 60.0000 |
| SizeTotalText | Under 1/2 Acre |
Rooms
| Level | Type | Length | Width | Dimensions |
|---|---|---|---|---|
| Basement | Living Room | 12'9"x11'11" | ||
| Basement | Kitchen | 16'9"x10'11" | ||
| Basement | Bedroom | 12'3"x10'3" | ||
| Main Level | Living Room | 15'x13' | ||
| Main Level | Kitchen | 18'7"x9'6" | ||
| Main Level | Bedroom | 19'1"x11'2" + 11'6"x11'7" | ||
| Main Level | Bedroom | 9'4"x11'5" | ||
| Main Level | Bedroom | 10'8"x9'9" | ||
| Main Level | Bedroom | 13'8"x9'7" | ||
| Main Level | Bathroom | 4 Piece |
Utilities
| Cable | Available |
| Electricity | Available |
| Natural Gas | Available |
| Telephone | Available |
https://www.realtor.ca/real-estate/27729911/946-john-st-thunder-bay-thunder-bay





















