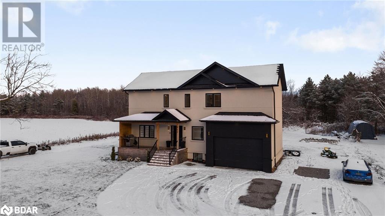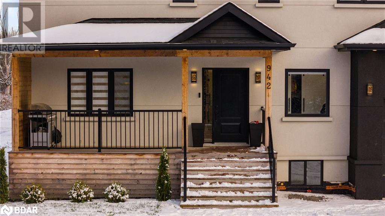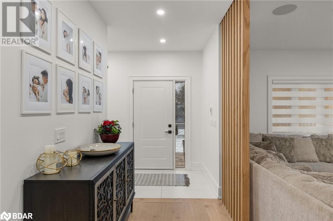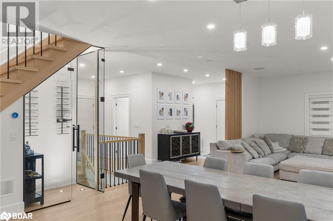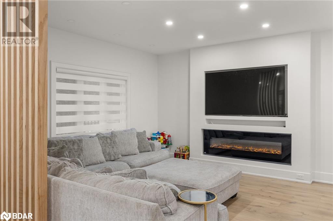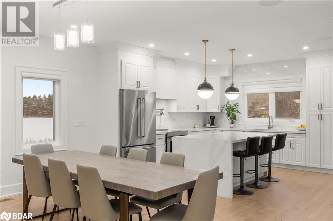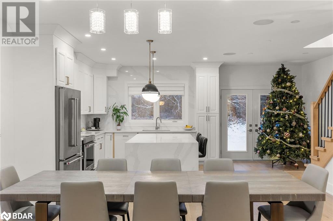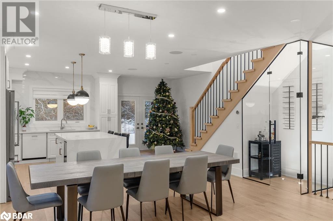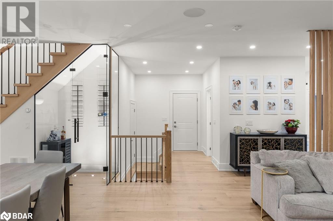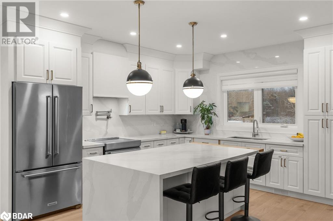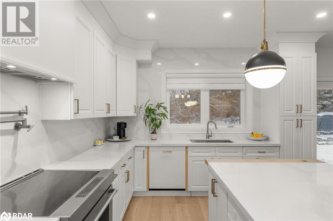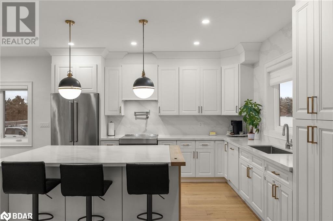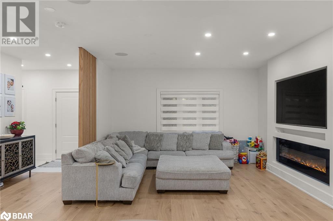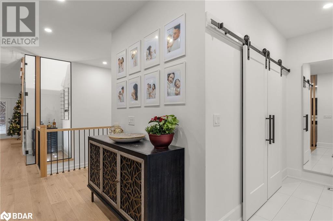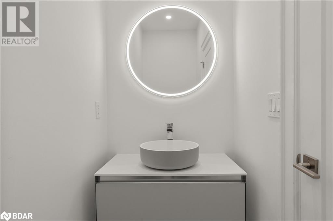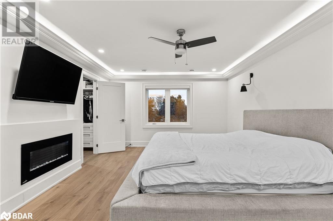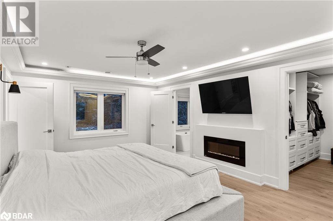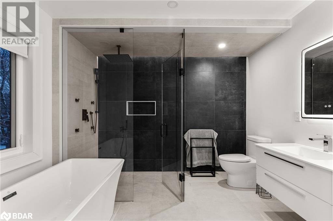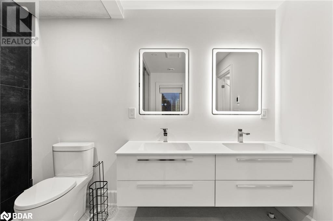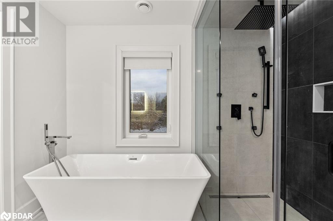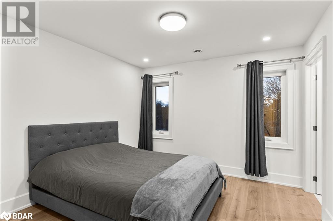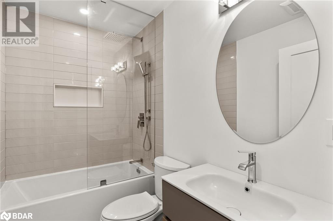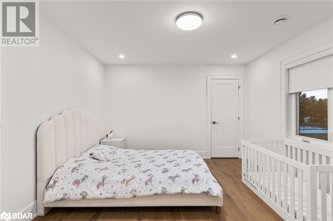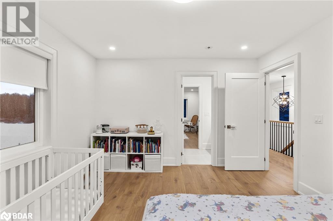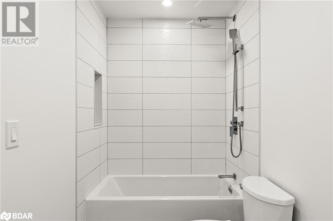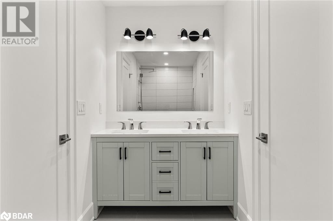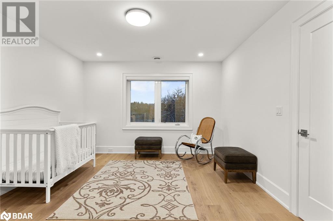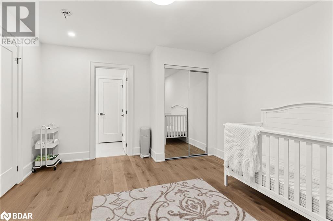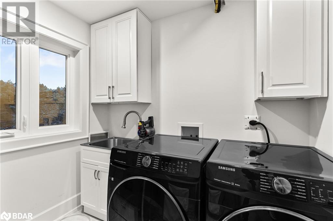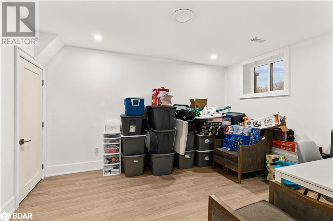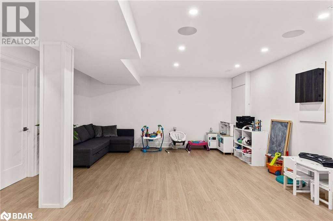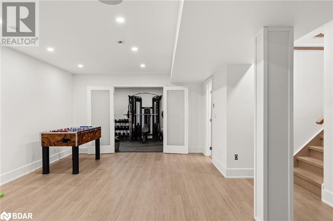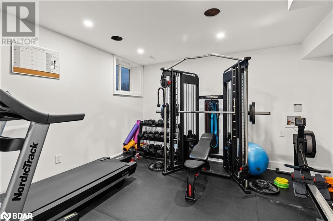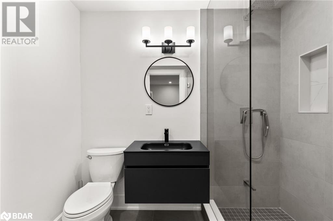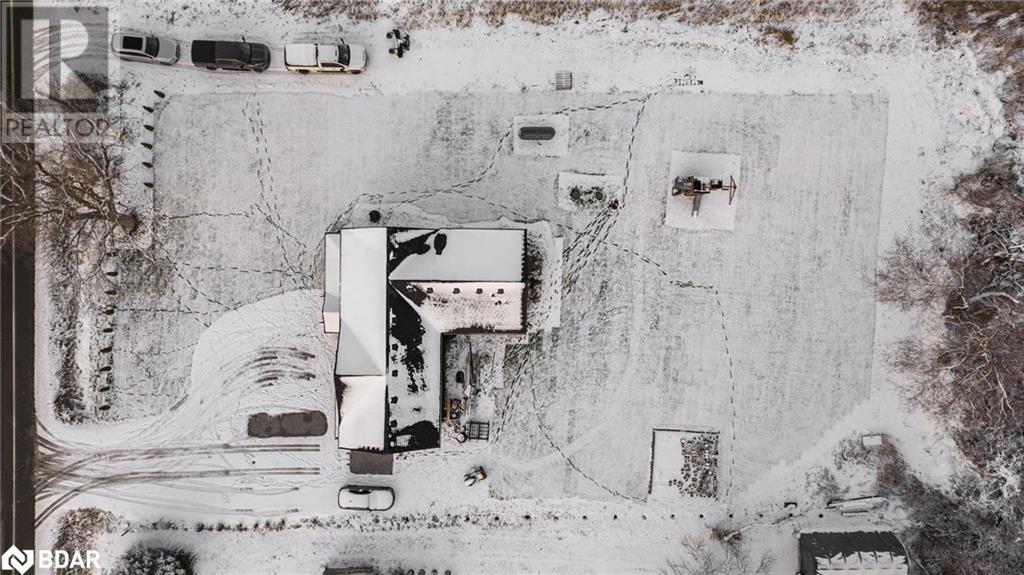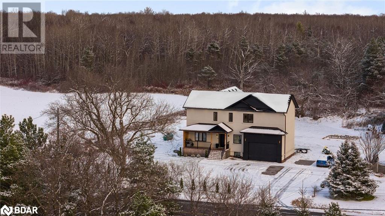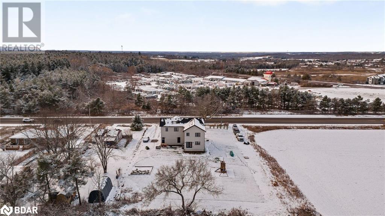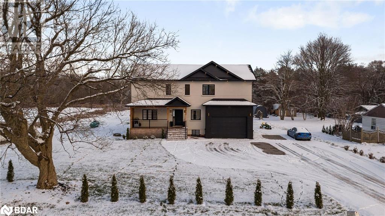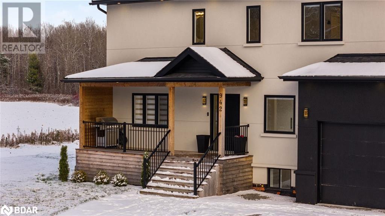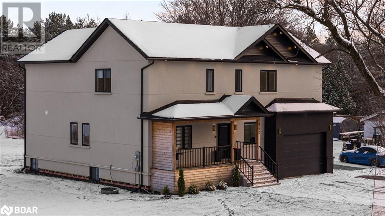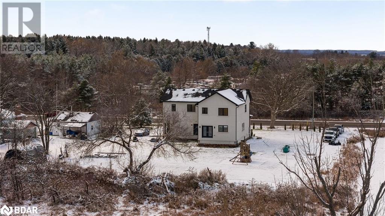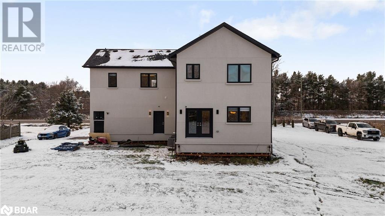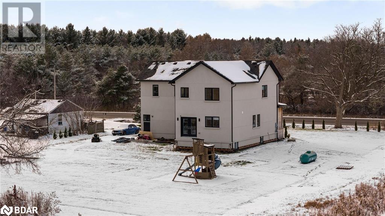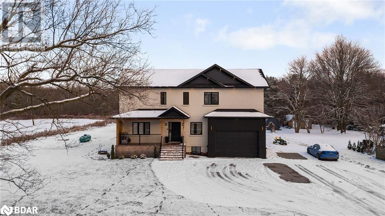942 Essa Road Barrie, Ontario L9J 0A7
Interested?
Contact us for more information
Michael Keogh
Salesperson
218 Bayfield St.#200
Barrie, Ontario L4M 3B5
$1,299,800
This custom-built luxury home (2021) in Barrie, designed with modern elegance and practicality in mind, is a dream for anyone seeking space, style, & convenience. Here's what makes it exceptional: Situated on over half-acre lot, offering privacy and tranquility while being close to all city amenities. Over 4,000 sqft of finished living space, thoughtfully designed for comfort & functionality, including a total of 6 bedrooms and 5 bathrooms. Spacious foyer with heated floors and 9-ft ceilings. Open-concept main floor design featuring hardwood floors, an electric fireplace, a glassed in wine room, & abundant natural light. Custom Kitchen with Quartz countertops, high-end finishes, and modern appliances, perfect for entertaining or family meals. Upper Level: Spacious primary suite with custom walk-in closet, a cozy electric fireplace, & a luxury ensuite with heated floors. Second bedroom with private ensuite. Third and fourth bedrooms share a well-appointed bathroom. Convenient Laundry Room located on the upper floor. Finished Basement: Includes 2 additional bedrooms, a family room, and a full bathroom. Flexibility for Suite Conversion: Rough-in plumbing, electrical, and HVAC for a potential second kitchen and laundry. Dual furnaces and air conditioning for consistent climate control. In-Floor Heating: Installed in the foyer, master ensuite, and basement bathroom for added comfort. Smart & Sustainable Features: Tankless hot water heater. UV water filtration and water softener system. Rough-in for central vacuum. 200-amp electrical panel for enhanced capacity. In-Ceiling Speakers for seamless entertainment throughout the home. Huge lot with serene views. Minutes to shopping, highways, schools, and other amenities. This home blends luxury, modern design, and practicality—ideal for growing families or those who appreciate fine living. It also offers the flexibility to create a separate suite in the basement for extended family or rental income. Sodded Front and Back (30K) (id:58576)
Property Details
| MLS® Number | 40680344 |
| Property Type | Single Family |
| AmenitiesNearBy | Place Of Worship, Public Transit, Schools |
| CommunityFeatures | Community Centre |
| EquipmentType | Propane Tank |
| Features | Backs On Greenbelt, Conservation/green Belt, Country Residential, Sump Pump |
| ParkingSpaceTotal | 12 |
| RentalEquipmentType | Propane Tank |
Building
| BathroomTotal | 5 |
| BedroomsAboveGround | 4 |
| BedroomsBelowGround | 2 |
| BedroomsTotal | 6 |
| Appliances | Central Vacuum - Roughed In, Dishwasher, Dryer, Refrigerator, Stove, Water Softener, Washer, Hood Fan, Window Coverings, Wine Fridge |
| ArchitecturalStyle | 2 Level |
| BasementDevelopment | Finished |
| BasementType | Full (finished) |
| ConstructionStyleAttachment | Detached |
| CoolingType | Central Air Conditioning |
| ExteriorFinish | Stucco |
| FireplaceFuel | Electric |
| FireplacePresent | Yes |
| FireplaceTotal | 2 |
| FireplaceType | Other - See Remarks |
| HalfBathTotal | 1 |
| HeatingFuel | Propane |
| HeatingType | Forced Air |
| StoriesTotal | 2 |
| SizeInterior | 2750 Sqft |
| Type | House |
| UtilityWater | Dug Well, Well |
Parking
| Attached Garage |
Land
| AccessType | Highway Access |
| Acreage | No |
| LandAmenities | Place Of Worship, Public Transit, Schools |
| Sewer | Septic System |
| SizeDepth | 210 Ft |
| SizeFrontage | 115 Ft |
| SizeTotalText | 1/2 - 1.99 Acres |
| ZoningDescription | Res |
Rooms
| Level | Type | Length | Width | Dimensions |
|---|---|---|---|---|
| Second Level | 5pc Bathroom | 11'11'' x 4'11'' | ||
| Second Level | 4pc Bathroom | 8'0'' x 5'0'' | ||
| Second Level | Full Bathroom | 10'3'' x 9'10'' | ||
| Second Level | Laundry Room | 7'10'' x 7'7'' | ||
| Second Level | Bedroom | 14'3'' x 11'11'' | ||
| Second Level | Bedroom | 13'0'' x 12'0'' | ||
| Second Level | Bedroom | 12'3'' x 11'0'' | ||
| Second Level | Primary Bedroom | 18'10'' x 12'11'' | ||
| Basement | 3pc Bathroom | 8'0'' x 5'3'' | ||
| Basement | Bedroom | 13'2'' x 11'7'' | ||
| Basement | Family Room | 28'1'' x 13'0'' | ||
| Basement | Bedroom | 13'11'' x 11'0'' | ||
| Main Level | 2pc Bathroom | Measurements not available | ||
| Main Level | Dining Room | 14'2'' x 13'3'' | ||
| Main Level | Living Room | 14'2'' x 13'3'' | ||
| Main Level | Kitchen | 16'6'' x 14'2'' |
https://www.realtor.ca/real-estate/27714757/942-essa-road-barrie


