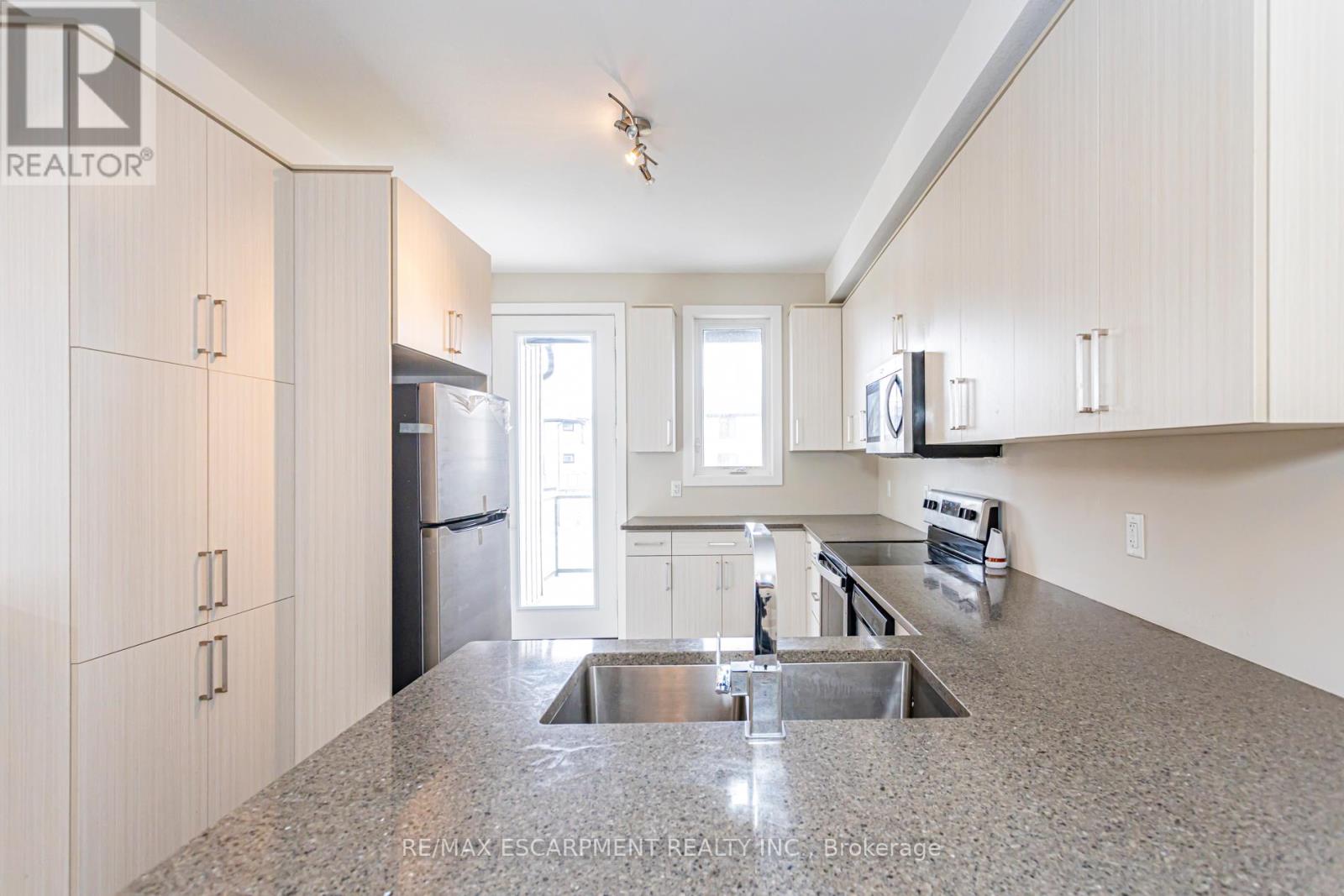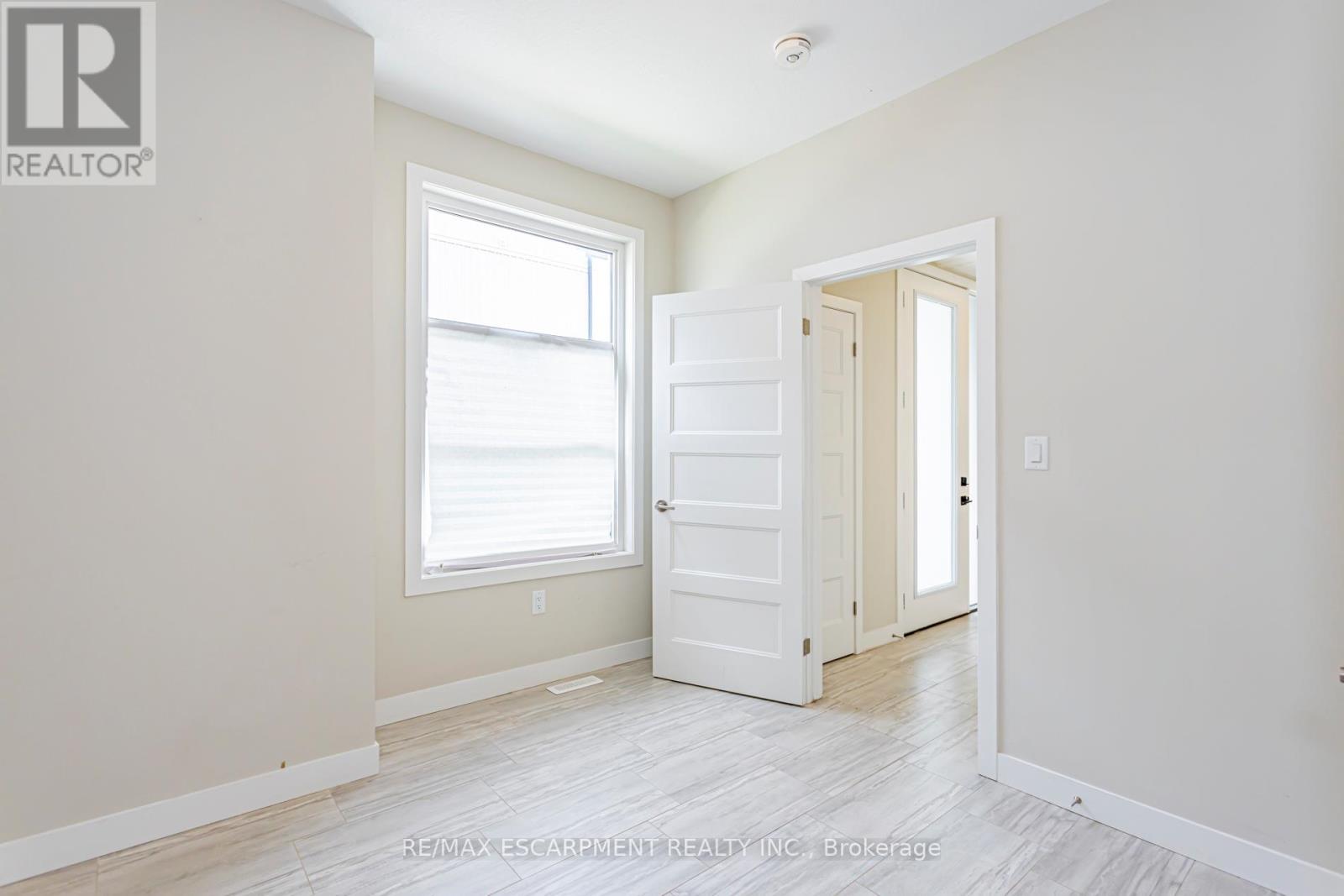941 Manhattan Way London, Ontario N6G 0J7
Interested?
Contact us for more information
Sonny Korotana
Salesperson
1320 Cornwall Rd Unit 103c
Oakville, Ontario L6J 7W5
$2,600 Monthly
Stunning Executive End-Unit Tribecca Townhome In Hyde Park Neighborhood. Modern Exterior Leads To Spacious Foyer, Ideal Main Floor Den/Office & Ample Storage. Second Level Offers Open Concept Floorplan W/Beautiful Chef's Kitchen W/Quartz Counters & Upgraded S/S Appliances, Spacious Living & Dinning Rooms, Powder Room & W/O To Large Balcony. Upper Level Features Master Bedroom W/4Pc Ensuite & W/I Closet, 2 Additional Large Bedrooms & Modern Main Bath. Extras: S/S Fridge, S/S Stove, S/S Dishwasher, S/S Microwave, Front Load Washer/Dryer, Convenient Upper Level Laundry & 2 Parking Spots. Desired North London Neighborhood In Close Proximity To All Amenities, Public Transit Schools & Parks. (id:58576)
Property Details
| MLS® Number | X10406872 |
| Property Type | Single Family |
| Community Name | North M |
| AmenitiesNearBy | Park, Place Of Worship, Public Transit, Schools |
| ParkingSpaceTotal | 2 |
Building
| BathroomTotal | 3 |
| BedroomsAboveGround | 4 |
| BedroomsTotal | 4 |
| Appliances | Water Heater |
| BasementDevelopment | Unfinished |
| BasementType | N/a (unfinished) |
| ConstructionStyleAttachment | Attached |
| CoolingType | Central Air Conditioning |
| ExteriorFinish | Wood, Concrete |
| FlooringType | Carpeted, Laminate |
| FoundationType | Poured Concrete |
| HalfBathTotal | 1 |
| HeatingFuel | Natural Gas |
| HeatingType | Forced Air |
| StoriesTotal | 3 |
| SizeInterior | 1499.9875 - 1999.983 Sqft |
| Type | Row / Townhouse |
| UtilityWater | Municipal Water |
Parking
| Garage |
Land
| Acreage | No |
| LandAmenities | Park, Place Of Worship, Public Transit, Schools |
| Sewer | Sanitary Sewer |
Rooms
| Level | Type | Length | Width | Dimensions |
|---|---|---|---|---|
| Second Level | Kitchen | Measurements not available | ||
| Second Level | Eating Area | Measurements not available | ||
| Second Level | Dining Room | Measurements not available | ||
| Second Level | Living Room | Measurements not available | ||
| Third Level | Primary Bedroom | Measurements not available | ||
| Third Level | Bedroom 2 | Measurements not available | ||
| Third Level | Bedroom 3 | Measurements not available | ||
| Main Level | Bedroom | Measurements not available |
https://www.realtor.ca/real-estate/27615784/941-manhattan-way-london-north-m






























