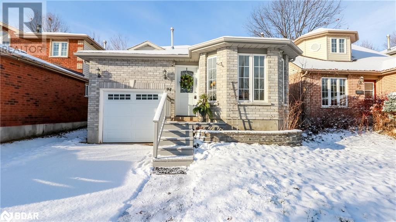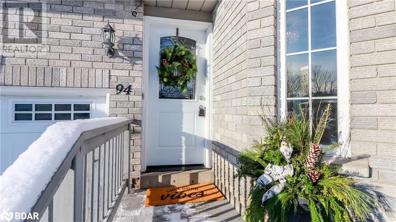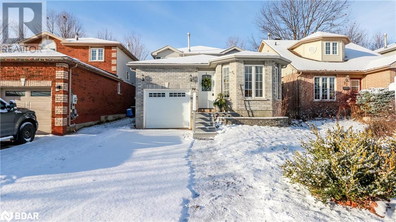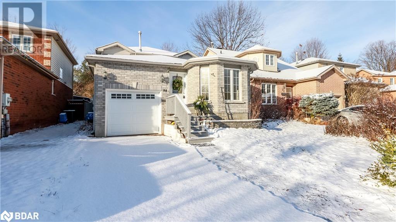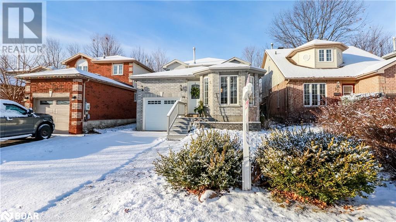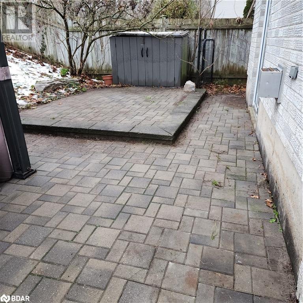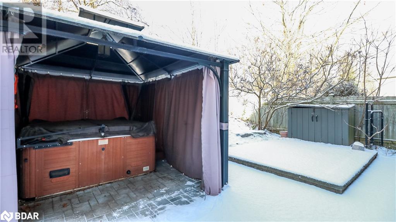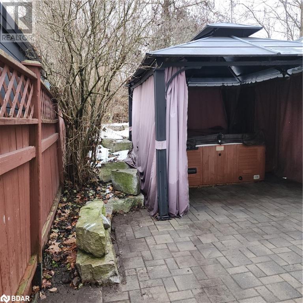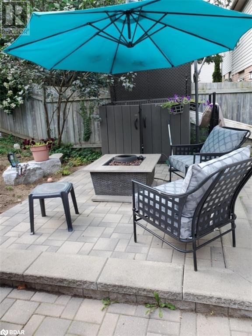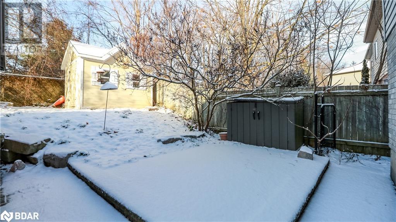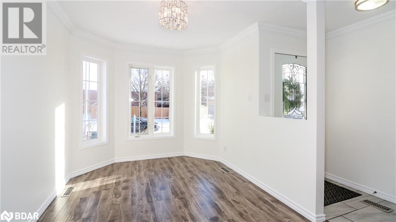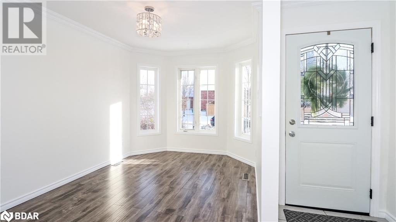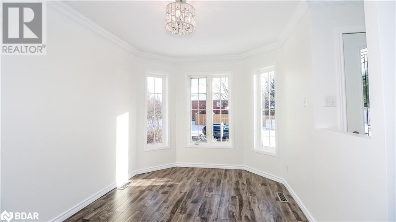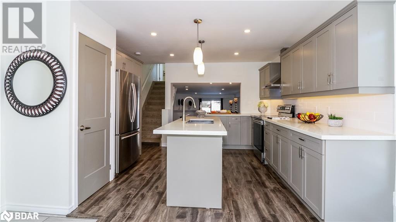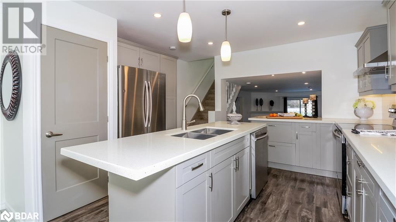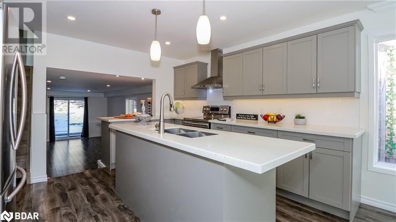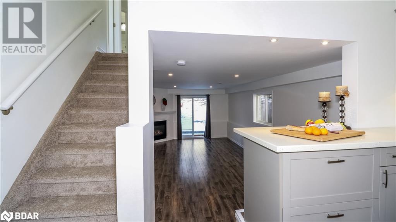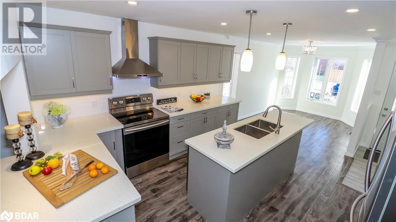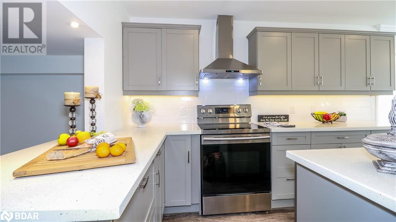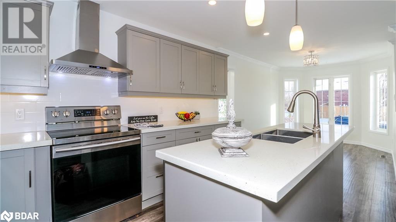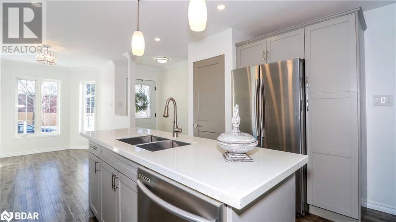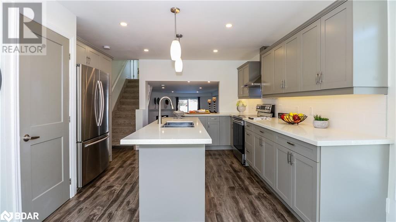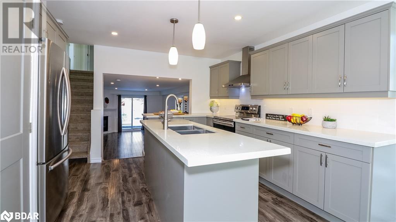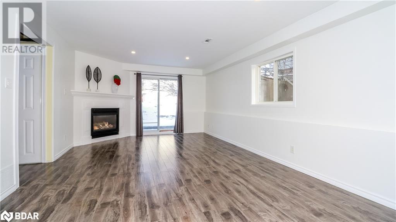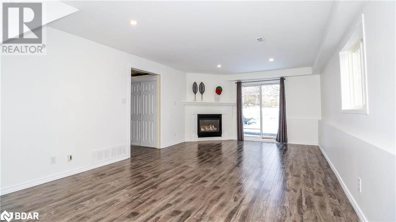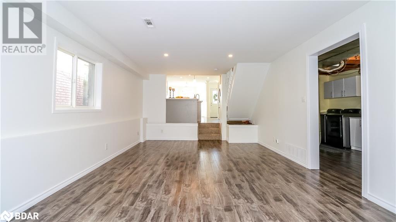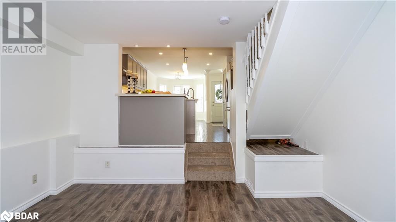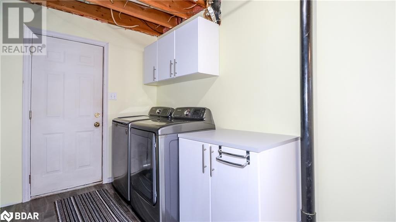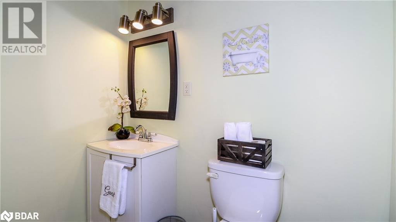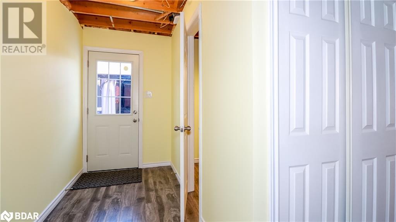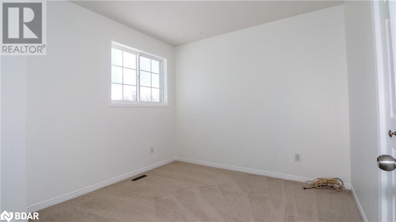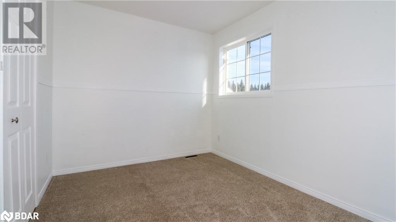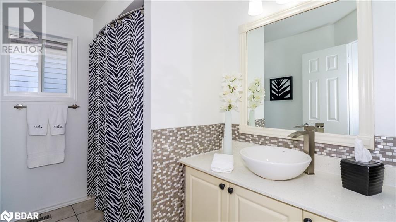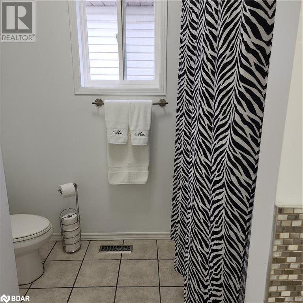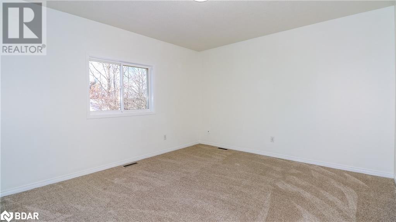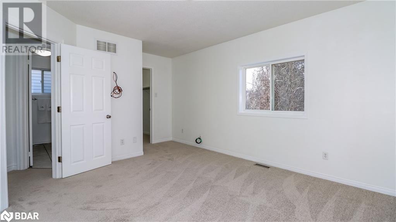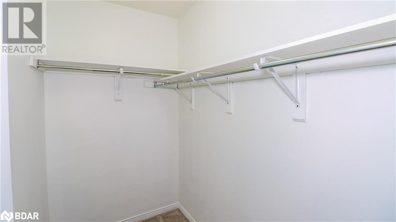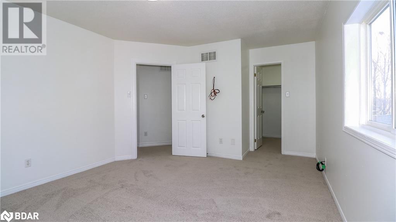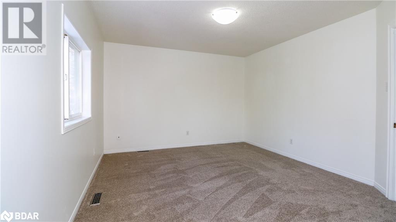94 Churchland Drive Barrie, Ontario L4N 8P1
Interested?
Contact us for more information
Tina Grant
Salesperson
218 Bayfield St.#200
Barrie, Ontario L4M 3B5
$709,000
Don’t miss this outstanding opportunity to live in a community where everything is at your fingertips! . Situated close to schools, community center, and the Food Basics plaza, this location is truly unbeatable for families. Home backs onto open space so no rear neighbours. This 3 bedrooms, 2 baths 1562 SQ FT backsplit is much loved for its open concept. Step into the chef’s kitchen, designed to impress with its oversized island (30” x 89”), double stainless steel sink, quartz countertops, tons of storage and modern motion-sensor tap. Perfect for entertaining, the kitchen opens seamlessly to the living and dining areas complete with gas fireplace. The home boasts new plush carpeting in 3 bedroom with carpet free higher end insulated laminate flooring on main floor. Freshly painted walls creates a bright and inviting atmosphere throughout. The family room features a walk-out to the meticulously designed backyard, showcasing thousands spent on armor stone tiered yard, interlock patio, ideal for hot tub, lounging & entertaining area. Shingles 2020, garage with storage loft & garage door opener, Stainless steel appliances, Hot tub is older and being included as is, is wired into panel, lots of parking. Please enjoy the video for more details (id:58576)
Property Details
| MLS® Number | 40686028 |
| Property Type | Single Family |
| AmenitiesNearBy | Park, Place Of Worship, Playground, Schools, Shopping |
| CommunityFeatures | Community Centre |
| EquipmentType | Water Heater |
| Features | Paved Driveway, Gazebo, Automatic Garage Door Opener |
| ParkingSpaceTotal | 3 |
| RentalEquipmentType | Water Heater |
| Structure | Shed |
Building
| BathroomTotal | 2 |
| BedroomsAboveGround | 3 |
| BedroomsTotal | 3 |
| Appliances | Dishwasher, Dryer, Refrigerator, Stove, Washer, Garage Door Opener, Hot Tub |
| BasementType | None |
| ConstructedDate | 1997 |
| ConstructionStyleAttachment | Detached |
| CoolingType | Central Air Conditioning |
| ExteriorFinish | Brick, Vinyl Siding |
| FireProtection | Smoke Detectors |
| FireplacePresent | Yes |
| FireplaceTotal | 1 |
| HalfBathTotal | 1 |
| HeatingFuel | Natural Gas |
| HeatingType | Forced Air |
| SizeInterior | 1562 Sqft |
| Type | House |
| UtilityWater | Municipal Water |
Parking
| Attached Garage |
Land
| Acreage | No |
| LandAmenities | Park, Place Of Worship, Playground, Schools, Shopping |
| LandscapeFeatures | Landscaped |
| Sewer | Municipal Sewage System |
| SizeDepth | 110 Ft |
| SizeFrontage | 33 Ft |
| SizeTotalText | Under 1/2 Acre |
| ZoningDescription | R4 |
Rooms
| Level | Type | Length | Width | Dimensions |
|---|---|---|---|---|
| Second Level | Bedroom | 9'8'' x 9'8'' | ||
| Second Level | Bedroom | 10'1'' x 8'7'' | ||
| Second Level | 4pc Bathroom | 9'7'' x 8'6'' | ||
| Second Level | Primary Bedroom | 14'0'' x 12'0'' | ||
| Lower Level | Laundry Room | 14'8'' x 9'2'' | ||
| Lower Level | Foyer | 9'0'' x 4'9'' | ||
| Lower Level | 2pc Bathroom | Measurements not available | ||
| Lower Level | Family Room | 23'2'' x 12'10'' | ||
| Main Level | Kitchen | 15'0'' x 13'2'' | ||
| Main Level | Dining Room | 11'0'' x 9'3'' | ||
| Main Level | Foyer | 7'0'' x 4'0'' |
https://www.realtor.ca/real-estate/27750650/94-churchland-drive-barrie


