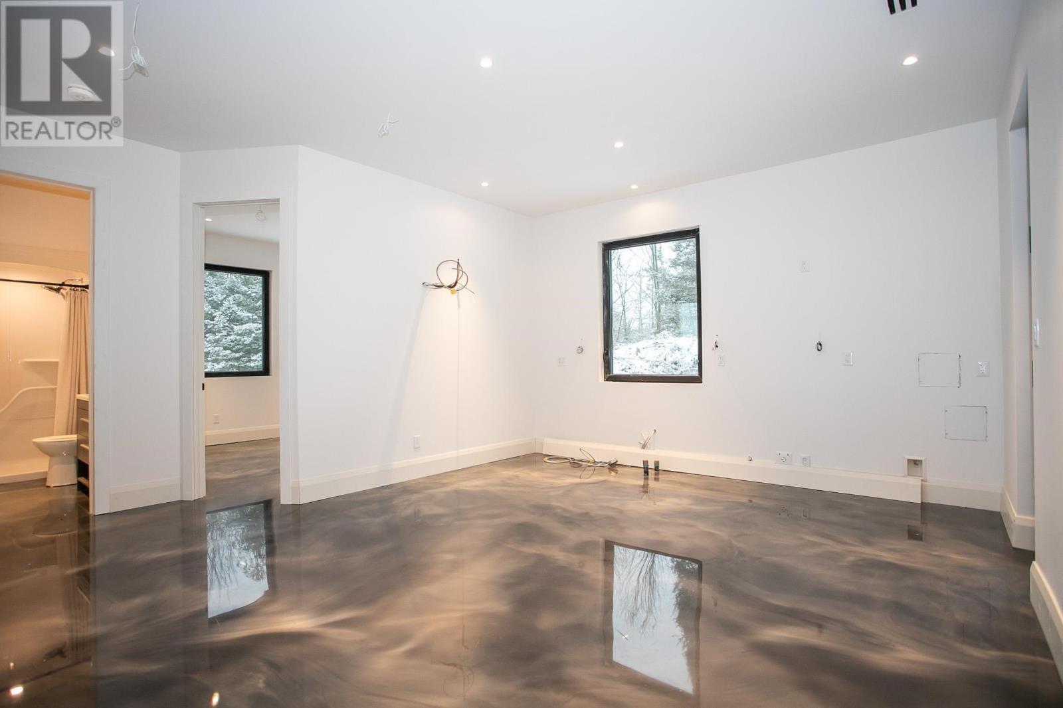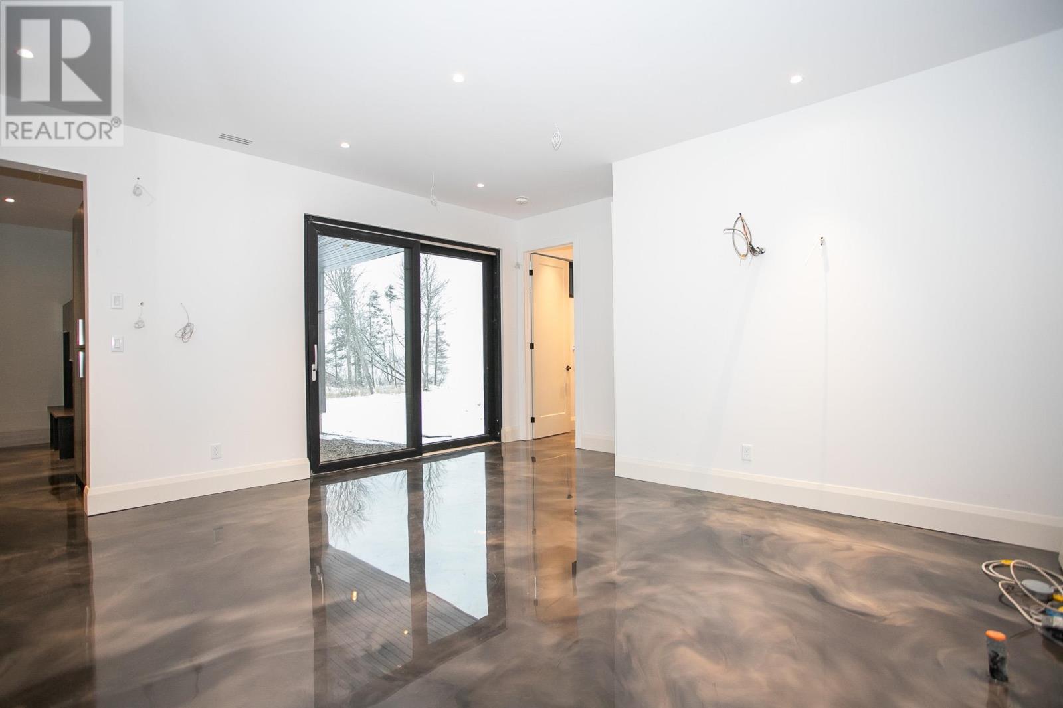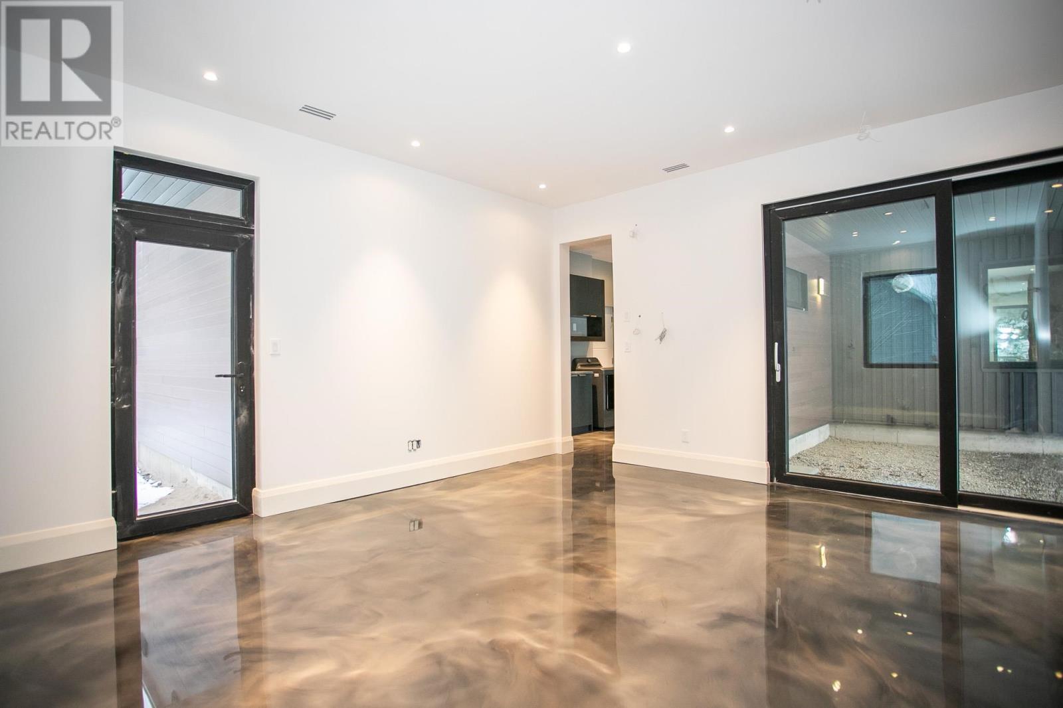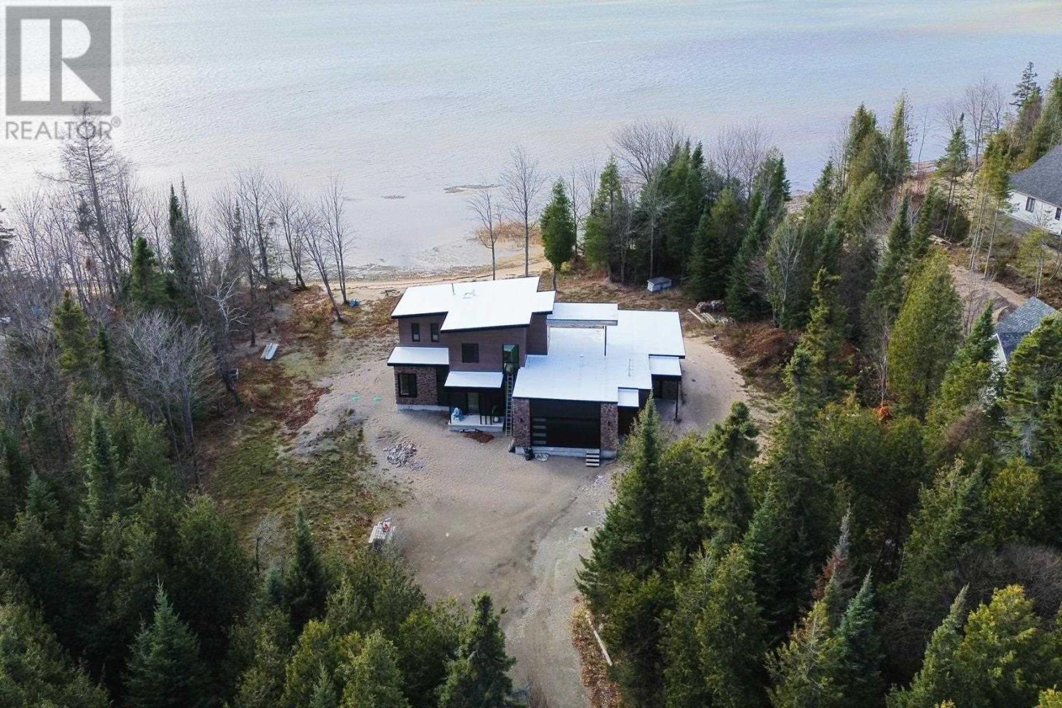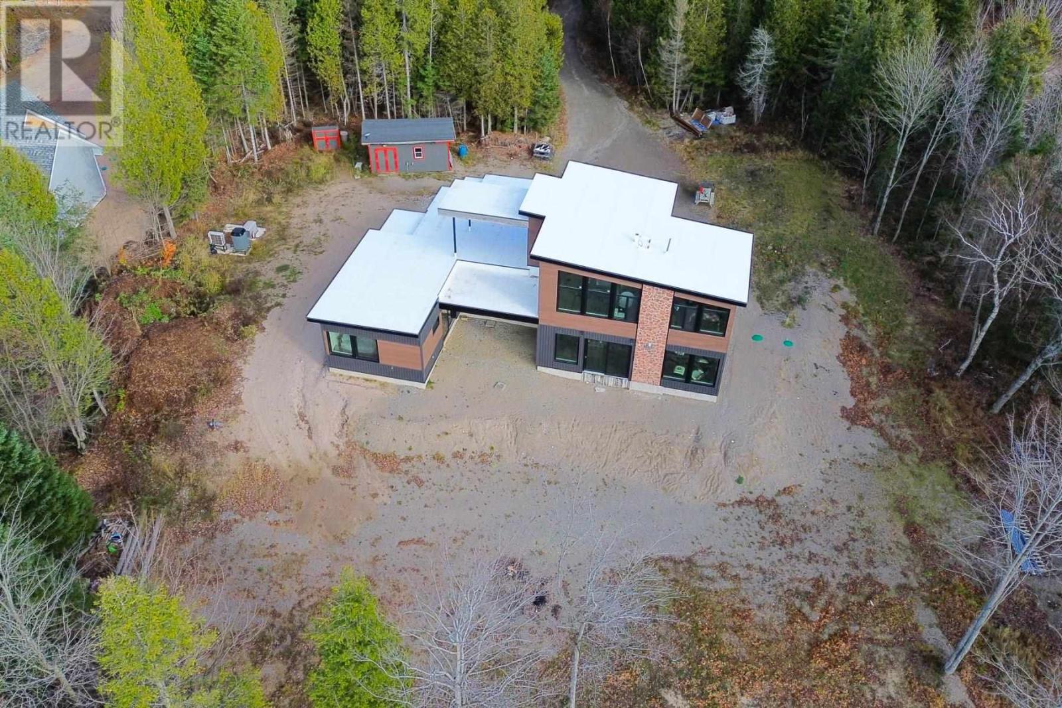3 Bedroom
4 Bathroom
2751 sqft
Central Air Conditioning
Forced Air, In Floor Heating
Waterfront
Acreage
$1,650,000
No expense has been spared on the design or construction of this amazing, ultra modern 2751 sq foot Bone Structure home, plus a 557 sq ft attached double garage. All this sitting on an almost 3 acre double lot with 206 feet of sandy beach! This absolutely stunning, quality-built home is truly a must see! Inundated with ‘superior’ construction materials that pull the natural features of the north including the red stone, locally crafted woodwork and a beautiful epoxy floor. This is your once in a lifetime opportunity to own one of this city’s premier waterfront homes providing luxury, lifestyle and location. It boasts 3 bedrooms, 4 full bathrooms, and a complete main floor in law suite. Its vaulted ceilings, in floor heating throughout, main floor laundry, glorious open concept kitchen with walk in pantry/coffee bar and a breathtaking entrance are just a few of the amenities. Second floor access to the 2 rooftop patios areas are accessible right off upper level primary, with all having stunning waterfront views! Natural gas is the primary source of heat through the Gas Forced Air furnace and fireplace. Viessman Solar panels, which will be provided, but not installed, run the in floor heating and generator. A 200 Amp service and a Lutron intelligence zoned system that has control units that manage each zone’s temperature, surround sound, lighting, and security. There is also a 200 amp service to the secondary out building for your future potential use. Most internal systems come with transferable warranties. The property currently has “conditional occupancy”. The full occupancy will be completed once a small portion of siding is completed, prior to closing. The culvert at the end of the driveway will also be done when they give final approval, prior to close. There has been no landscaping done, which leaves it open to the imagination of the buyer to create a Garden of Eden based solely on their dream concept. (id:58576)
Property Details
|
MLS® Number
|
SM243091 |
|
Property Type
|
Single Family |
|
Community Name
|
Sault Ste. Marie |
|
CommunicationType
|
High Speed Internet |
|
Features
|
Crushed Stone Driveway, Solar Equipment |
|
StorageType
|
Storage Shed |
|
Structure
|
Shed |
|
ViewType
|
View |
|
WaterFrontType
|
Waterfront |
Building
|
BathroomTotal
|
4 |
|
BedroomsAboveGround
|
3 |
|
BedroomsTotal
|
3 |
|
Age
|
New Building |
|
Appliances
|
Alarm System, Stove, Dryer, Washer |
|
BasementType
|
None |
|
ConstructionStyleAttachment
|
Detached |
|
CoolingType
|
Central Air Conditioning |
|
ExteriorFinish
|
Siding, Stone |
|
FoundationType
|
Poured Concrete |
|
HeatingFuel
|
Natural Gas |
|
HeatingType
|
Forced Air, In Floor Heating |
|
StoriesTotal
|
2 |
|
SizeInterior
|
2751 Sqft |
|
UtilityWater
|
Drilled Well |
Parking
|
Garage
|
|
|
Attached Garage
|
|
|
Gravel
|
|
Land
|
AccessType
|
Road Access |
|
Acreage
|
Yes |
|
Sewer
|
Septic System |
|
SizeFrontage
|
205.9400 |
|
SizeIrregular
|
2.91 |
|
SizeTotal
|
2.91 Ac|1 - 3 Acres |
|
SizeTotalText
|
2.91 Ac|1 - 3 Acres |
Rooms
| Level |
Type |
Length |
Width |
Dimensions |
|
Second Level |
Primary Bedroom |
|
|
12.6x16.2 |
|
Second Level |
Ensuite |
|
|
12.10x5.4 |
|
Second Level |
Bedroom |
|
|
10.6x10.2 |
|
Second Level |
Ensuite |
|
|
6.4x6.7 |
|
Second Level |
Bonus Room |
|
|
17.4x9 |
|
Main Level |
Great Room |
|
|
13x17 |
|
Main Level |
Kitchen |
|
|
16.10x14 |
|
Main Level |
Bathroom |
|
|
6.11x6.10 |
|
Main Level |
Office |
|
|
9.5x11 |
|
Main Level |
Foyer |
|
|
14x12 |
|
Main Level |
Laundry Room |
|
|
9.4x14.4 |
|
Main Level |
Other |
|
|
20x7 |
|
Main Level |
Living Room/dining Room |
|
|
17x14.6 |
|
Main Level |
Bedroom |
|
|
11.6x12 |
|
Main Level |
Ensuite |
|
|
4.10x8 |
Utilities
|
Cable
|
Available |
|
Electricity
|
Available |
|
Natural Gas
|
Available |
|
Telephone
|
Available |
https://www.realtor.ca/real-estate/27723957/937-sunnyside-beach-rd-sault-ste-marie-sault-ste-marie














