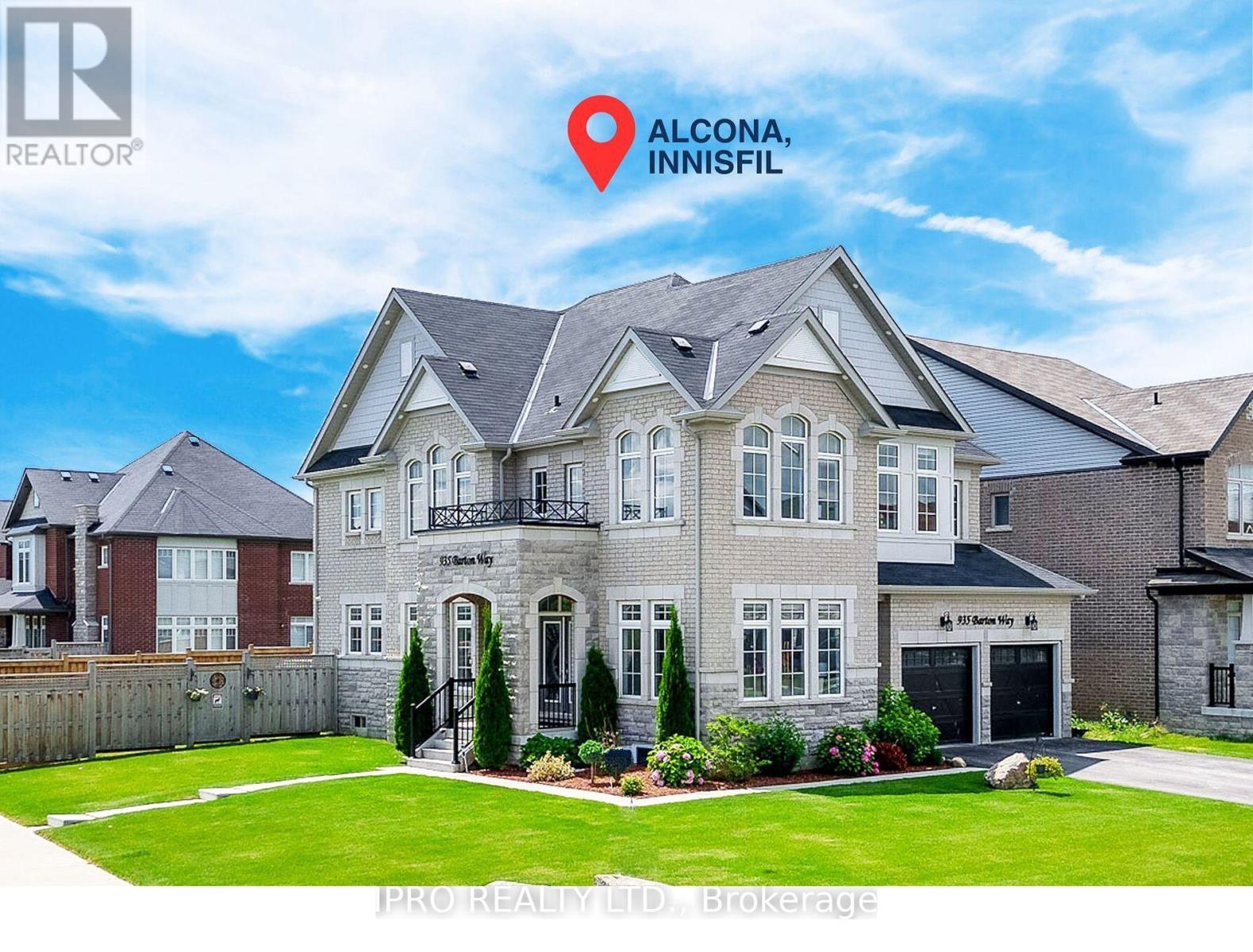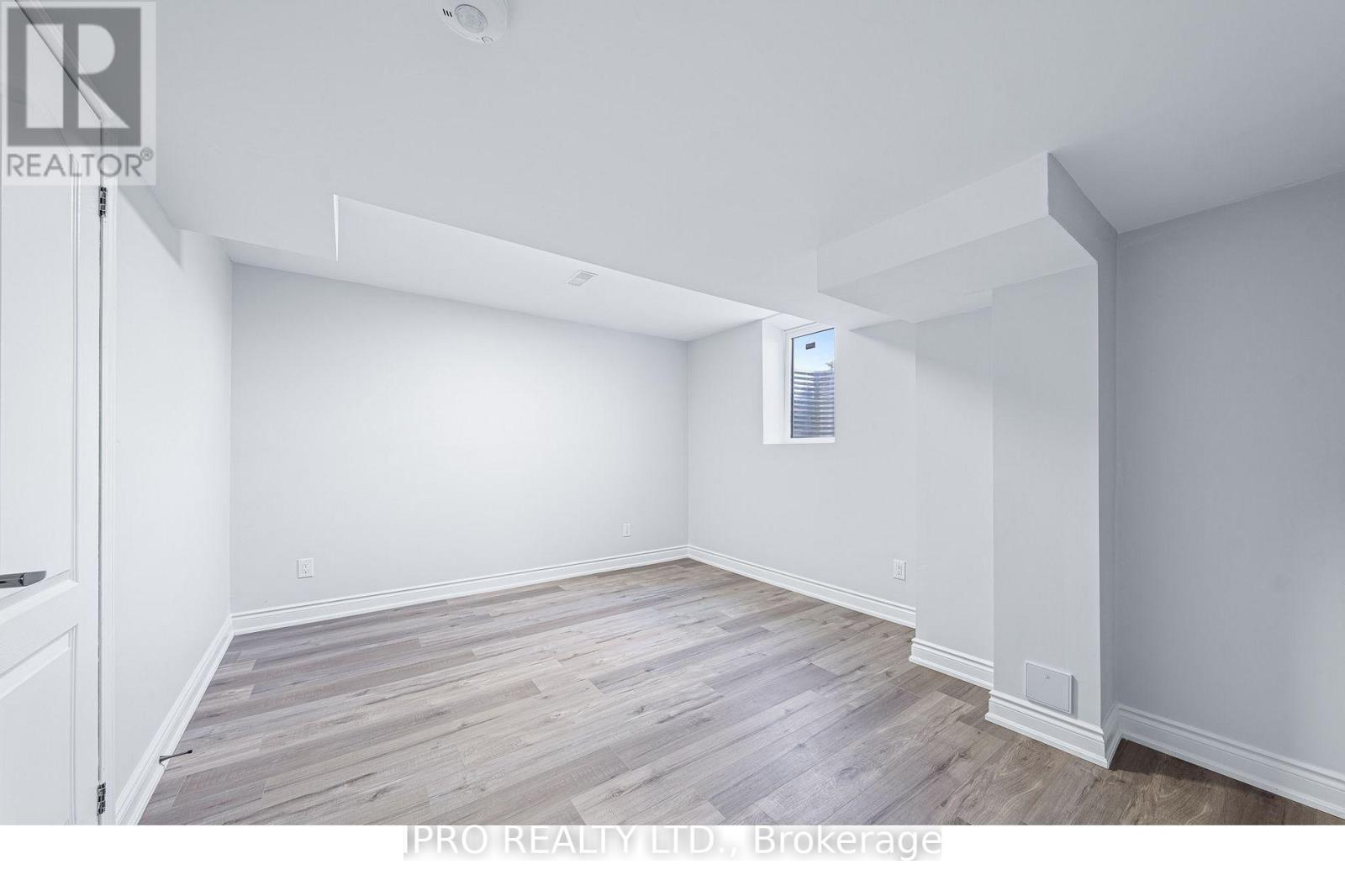935 Barton Way Innisfil, Ontario L9S 0N5
Interested?
Contact us for more information
Rayon Anderson
Salesperson
30 Eglinton Ave W. #c12
Mississauga, Ontario L5R 3E7
Chukwu Uzoruo
Broker
30 Eglinton Ave W. #c12
Mississauga, Ontario L5R 3E7
$1,900 Monthly
This Legal 2-Bedroom Basement Apartment In The Heart Of Alcona Offers A Spacious And Modern Living Space With Its Own Separate Entrance. The Open-Concept Layout Includes A Bright Living Area, A Fully Equipped Kitchen With Stainless Steel Appliances, And Convenient In-Suite Laundry. The Apartment Also Features A 4-Piece Bathroom And Additional Soundproofing Between The Basement And Main Floor For Added Privacy. Freshly Painted And Well-Maintained, This Rental Is In A Perfect Location, Just Minutes From Groceries, Schools, Parks, Lake Simcoe, And Hwy 400. **** EXTRAS **** No Smoking/Pets. Responsible For Shared Snow Removal. Tenant Insurance. Tenants Are Responsible For 40% Of Utilities. Please Attach Form 801, Sched. B. (id:58576)
Property Details
| MLS® Number | N10427512 |
| Property Type | Single Family |
| Community Name | Rural Innisfil |
| AmenitiesNearBy | Marina, Park, Schools |
| Features | Sump Pump |
| ParkingSpaceTotal | 1 |
Building
| BathroomTotal | 1 |
| BedroomsAboveGround | 2 |
| BedroomsTotal | 2 |
| Appliances | Water Heater, Dishwasher, Dryer, Refrigerator, Stove, Washer |
| BasementFeatures | Apartment In Basement |
| BasementType | N/a |
| ConstructionStyleAttachment | Detached |
| CoolingType | Central Air Conditioning |
| ExteriorFinish | Brick |
| FlooringType | Laminate |
| FoundationType | Concrete |
| HeatingFuel | Natural Gas |
| HeatingType | Forced Air |
| SizeInterior | 1099.9909 - 1499.9875 Sqft |
| Type | House |
| UtilityWater | Municipal Water |
Land
| Acreage | No |
| LandAmenities | Marina, Park, Schools |
| Sewer | Sanitary Sewer |
Rooms
| Level | Type | Length | Width | Dimensions |
|---|---|---|---|---|
| Lower Level | Living Room | Measurements not available | ||
| Lower Level | Dining Room | Measurements not available | ||
| Lower Level | Kitchen | Measurements not available | ||
| Lower Level | Primary Bedroom | -3.0 | ||
| Lower Level | Bedroom 2 | Measurements not available | ||
| Lower Level | Laundry Room | Measurements not available |
https://www.realtor.ca/real-estate/27658110/935-barton-way-innisfil-rural-innisfil












