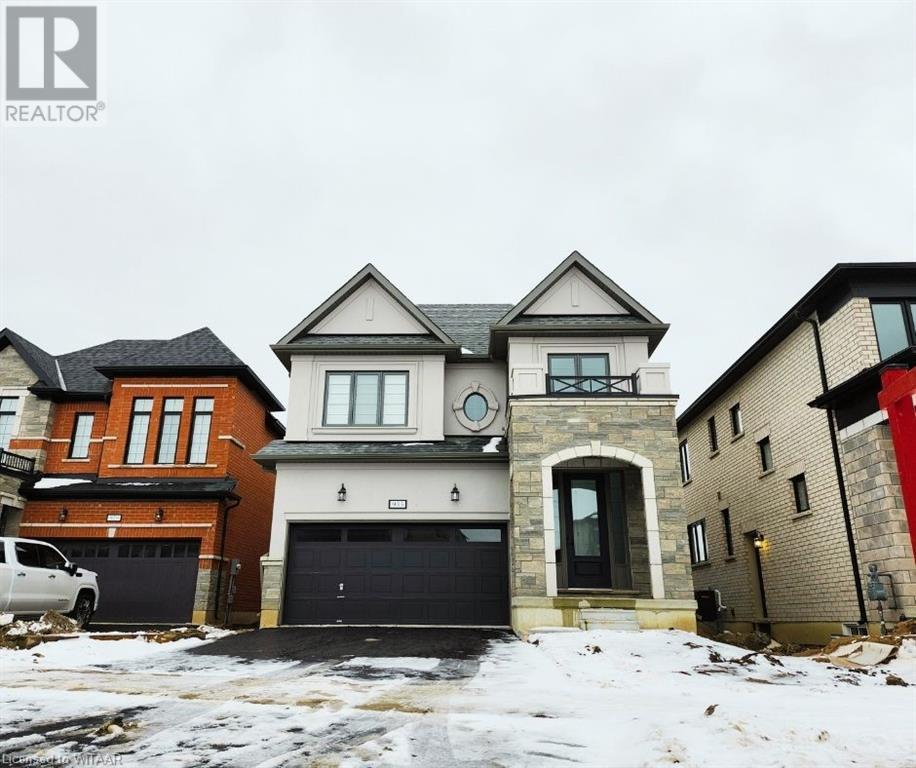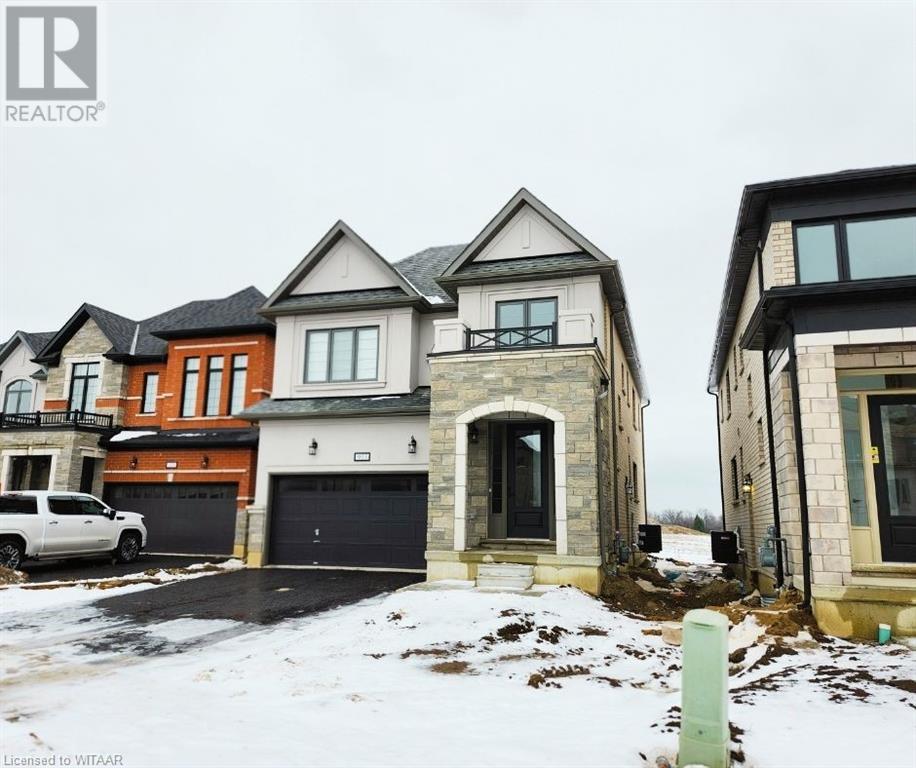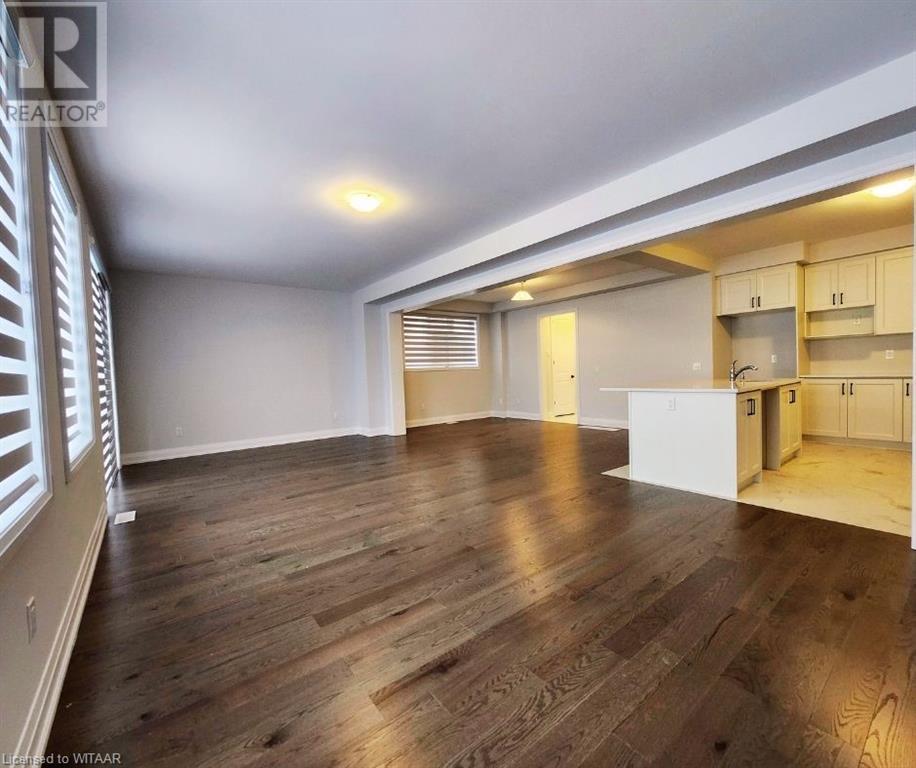933 Knights Lane Woodstock, Ontario N4T 0P7
Interested?
Contact us for more information
Gurvir Singh
Salesperson
3-208 Huron St
Woodstock, Ontario N4S 7A1
$2,999 Monthly
Brand New, Never-Lived-In Detached Home Featuring 4 Bedrooms And 2.5 Bathrooms, Built By Kingsmen Builders. The Great Room And Breakfast Area Are Filled With Natural Light, Thanks To Large, Bright Windows, And Offer Easy Access To A Backyard. The Main Floor Boasts 9-Foot Smooth Ceilings And Hardwood Flooring, Including The Staircase. The Kitchen Is Designed For Modern Living With A Spacious Open-Concept Layout, A Large Center Island With Quartz Countertops, Ample Cabinet Storage, And Stainless Steel Appliances. Step Out Onto The Backyard, Perfect For Enjoying BBQs And Outdoor Gatherings. All Bedrooms Are Generously Sized, With The Primary Bedroom Offering A 5-Piece Ensuite And A Walk-In Closet. A Convenient Second-Floor Laundry Room Adds To The Home's Functionality. Situated On One Of The Deeper Lots In The Area, This Home Provides Both Space And Comfort. Located In A Family-Friendly Neighborhood, The Property Is Close To A Grocery Store, Pizza Shop, And Other Essential Amenities. Vacant And Ready For Immediate Possession! (id:58576)
Property Details
| MLS® Number | 40684431 |
| Property Type | Single Family |
| AmenitiesNearBy | Place Of Worship, Playground |
| CommunityFeatures | School Bus |
| EquipmentType | Water Heater |
| Features | Sump Pump |
| ParkingSpaceTotal | 4 |
| RentalEquipmentType | Water Heater |
Building
| BathroomTotal | 3 |
| BedroomsAboveGround | 4 |
| BedroomsTotal | 4 |
| Appliances | Dishwasher, Dryer, Freezer, Refrigerator, Washer, Hood Fan, Window Coverings |
| ArchitecturalStyle | 2 Level |
| BasementDevelopment | Unfinished |
| BasementType | Full (unfinished) |
| ConstructedDate | 2024 |
| ConstructionStyleAttachment | Detached |
| CoolingType | Central Air Conditioning |
| ExteriorFinish | Brick, Brick Veneer |
| FireplaceFuel | Electric |
| FireplacePresent | Yes |
| FireplaceTotal | 1 |
| FireplaceType | Other - See Remarks |
| HalfBathTotal | 1 |
| HeatingType | Forced Air |
| StoriesTotal | 2 |
| SizeInterior | 2390 Sqft |
| Type | House |
| UtilityWater | Municipal Water |
Parking
| Attached Garage |
Land
| AccessType | Road Access, Highway Access, Highway Nearby |
| Acreage | No |
| LandAmenities | Place Of Worship, Playground |
| Sewer | Municipal Sewage System |
| SizeDepth | 14 Ft |
| SizeFrontage | 38 Ft |
| SizeTotalText | Under 1/2 Acre |
| ZoningDescription | R1-23 |
Rooms
| Level | Type | Length | Width | Dimensions |
|---|---|---|---|---|
| Second Level | Laundry Room | 10'2'' x 6'4'' | ||
| Second Level | 4pc Bathroom | 8'6'' x 7'9'' | ||
| Second Level | Bedroom | 14'10'' x 9'4'' | ||
| Second Level | Bedroom | 10'6'' x 12'0'' | ||
| Second Level | Bedroom | 11'0'' x 11'0'' | ||
| Second Level | 5pc Bathroom | 9'2'' x 8'6'' | ||
| Second Level | Primary Bedroom | 16'0'' x 13'0'' | ||
| Main Level | Great Room | 26'0'' x 13'0'' | ||
| Main Level | Kitchen | 9'0'' x 13'6'' | ||
| Main Level | Dining Room | 17'0'' x 11'0'' | ||
| Main Level | 2pc Bathroom | 4'1'' x 3'8'' |
https://www.realtor.ca/real-estate/27726477/933-knights-lane-woodstock

















































