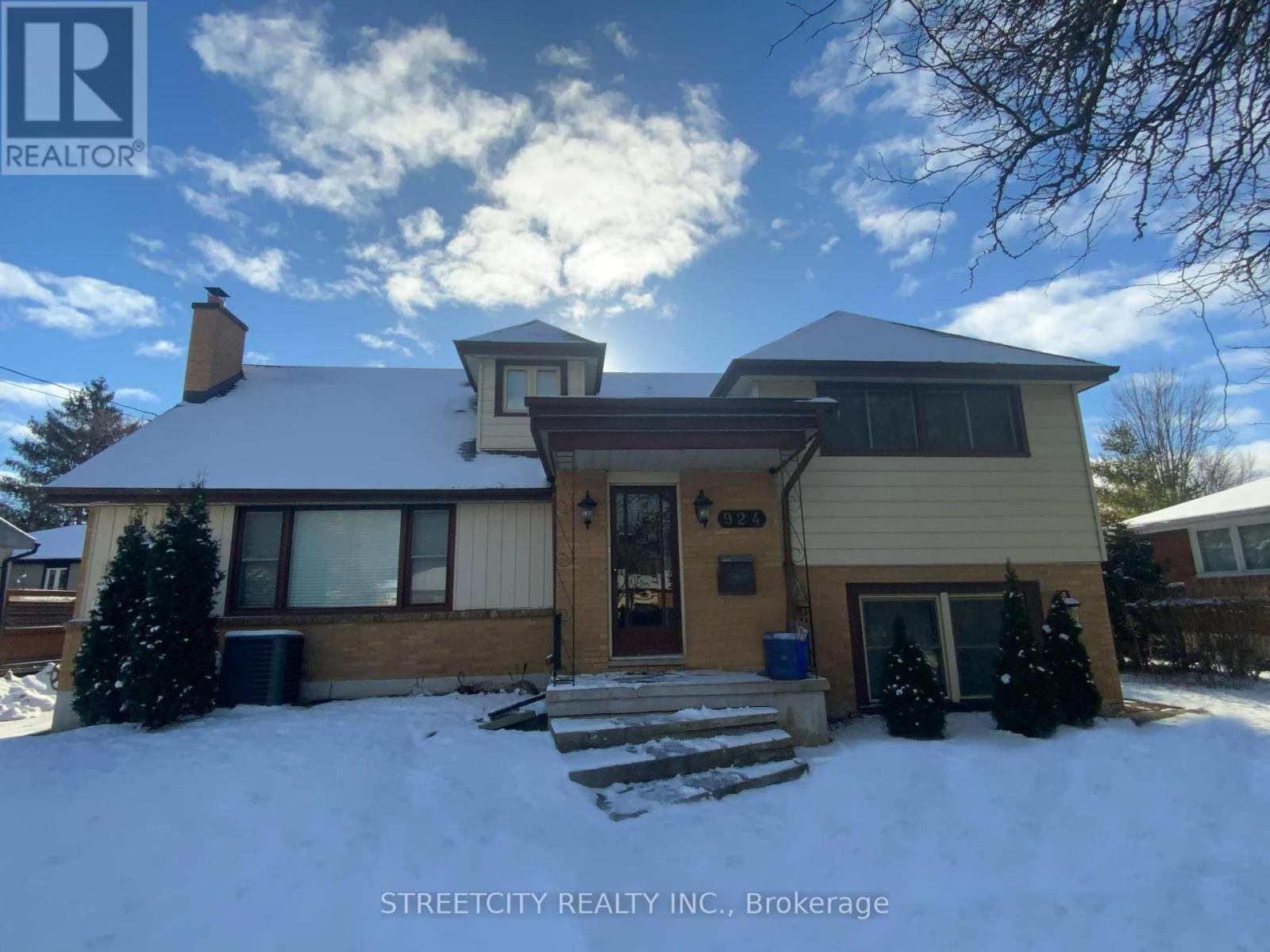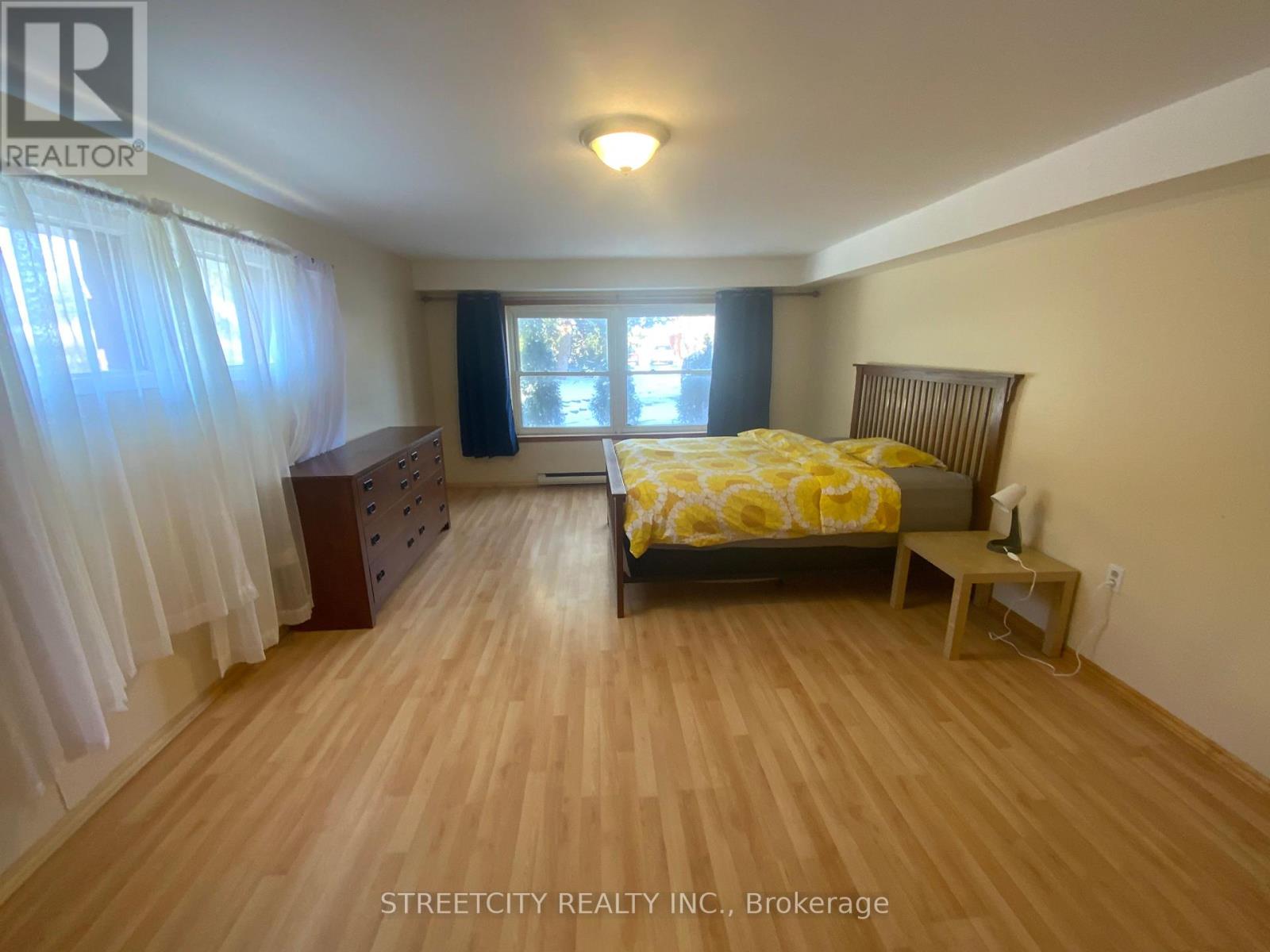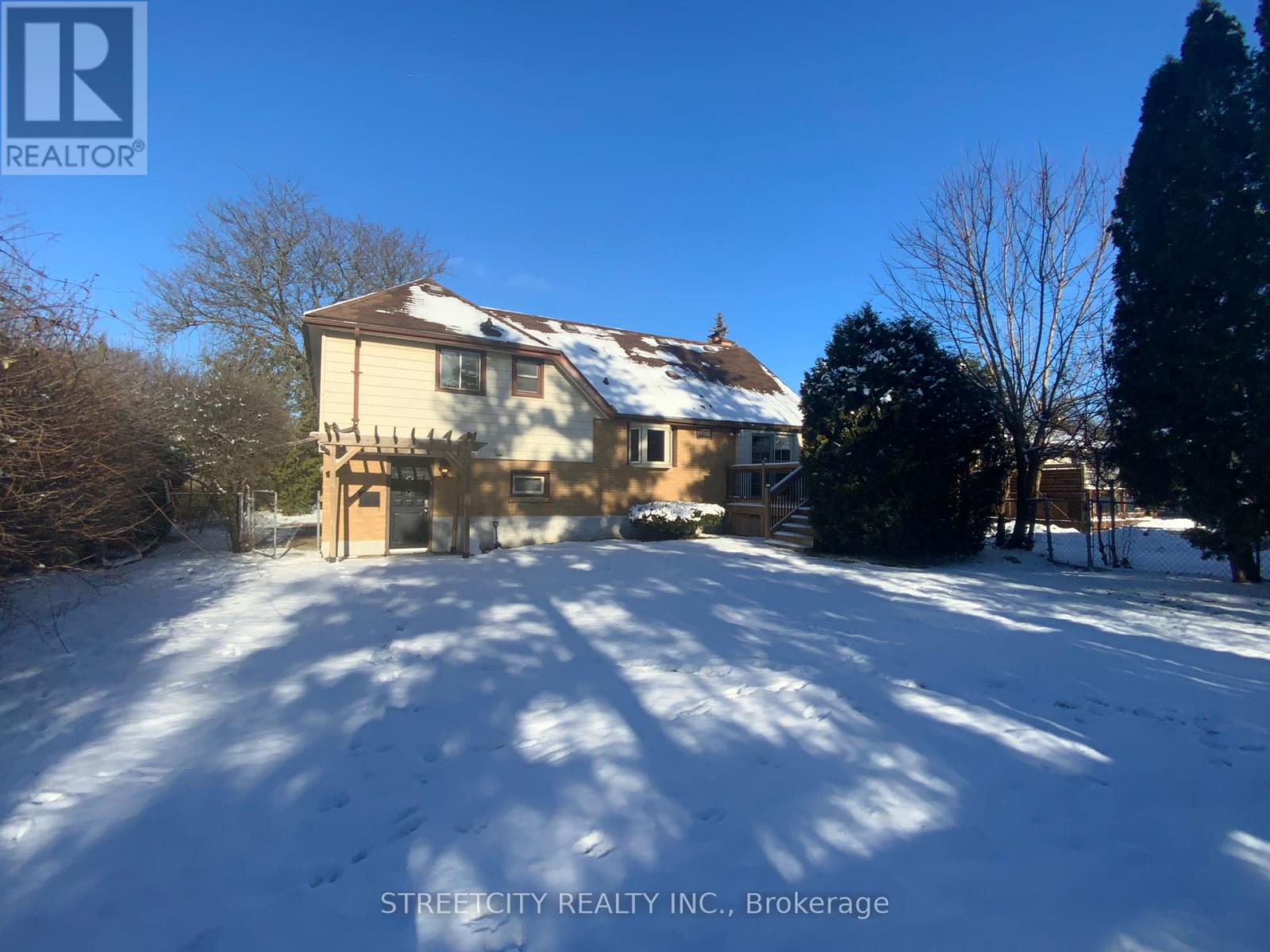924 Valetta Street London, Ontario N6H 2Z6
Interested?
Contact us for more information
Kegui Hou
Broker
519 York Street
London, Ontario N6B 1R4
$799,000
Oakridge area 5 level side split 75 ft frontage home with 4 bedrooms, 2 bathrooms, double detached garage, and 3 more parking spaces on U-shaped driveway. Huge Living room featuring accent wall with fireplace. Big Master bedroom, Spacious kitchen with well-maintained cabinets.Hardwood, laminate, and ceramic flooring on main,2nd, 3rd, and lower levels. Located in a quiet area with a beautiful big backyard! A good-sized detached double garage can be used as a workshop. Private deck and patio area. Steps to Immersion P.S. and Oakridge Secondary School. Near the park, golf course, T&T Supermarket, Costco, and Western University! ** This is a linked property.** (id:58576)
Property Details
| MLS® Number | X11901313 |
| Property Type | Single Family |
| Community Name | North P |
| ParkingSpaceTotal | 5 |
| Structure | Deck |
Building
| BathroomTotal | 2 |
| BedroomsAboveGround | 3 |
| BedroomsBelowGround | 1 |
| BedroomsTotal | 4 |
| Amenities | Fireplace(s) |
| Appliances | Water Heater, Dishwasher, Dryer, Refrigerator, Stove, Washer |
| BasementDevelopment | Finished |
| BasementType | Full (finished) |
| ConstructionStyleAttachment | Detached |
| ConstructionStyleSplitLevel | Sidesplit |
| CoolingType | Central Air Conditioning |
| ExteriorFinish | Brick, Vinyl Siding |
| FireplacePresent | Yes |
| FoundationType | Poured Concrete |
| HalfBathTotal | 1 |
| HeatingFuel | Natural Gas |
| HeatingType | Forced Air |
| Type | House |
| UtilityWater | Municipal Water |
Parking
| Detached Garage |
Land
| Acreage | No |
| Sewer | Sanitary Sewer |
| SizeDepth | 104 Ft |
| SizeFrontage | 75 Ft |
| SizeIrregular | 75 X 104 Ft |
| SizeTotalText | 75 X 104 Ft|under 1/2 Acre |
| ZoningDescription | R1-10 |
Rooms
| Level | Type | Length | Width | Dimensions |
|---|---|---|---|---|
| Second Level | Primary Bedroom | 4.58 m | 4.12 m | 4.58 m x 4.12 m |
| Second Level | Bathroom | 3.92 m | 3.06 m | 3.92 m x 3.06 m |
| Third Level | Bedroom 2 | 4.2 m | 3.06 m | 4.2 m x 3.06 m |
| Third Level | Bedroom 3 | 3.5 m | 1.98 m | 3.5 m x 1.98 m |
| Basement | Recreational, Games Room | 6.16 m | 4.12 m | 6.16 m x 4.12 m |
| Lower Level | Bathroom | Measurements not available | ||
| Lower Level | Bedroom 4 | 6.8 m | 3.9 m | 6.8 m x 3.9 m |
| Main Level | Living Room | 8.66 m | 4.19 m | 8.66 m x 4.19 m |
| Main Level | Dining Room | 3.65 m | 3.55 m | 3.65 m x 3.55 m |
| Main Level | Kitchen | 3.62 m | 3.36 m | 3.62 m x 3.36 m |
| Main Level | Mud Room | 1.62 m | 1.37 m | 1.62 m x 1.37 m |
https://www.realtor.ca/real-estate/27755285/924-valetta-street-london-north-p




















