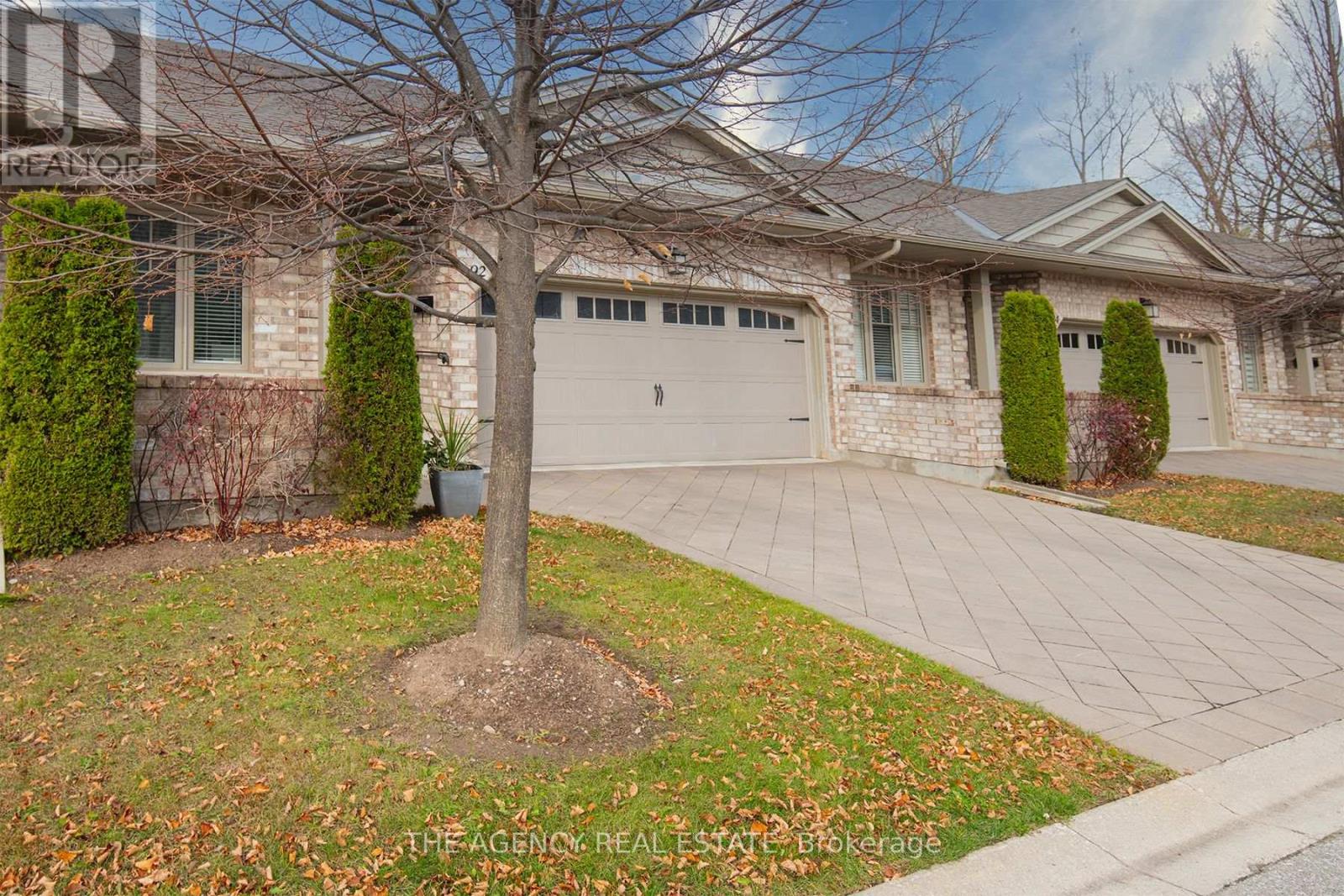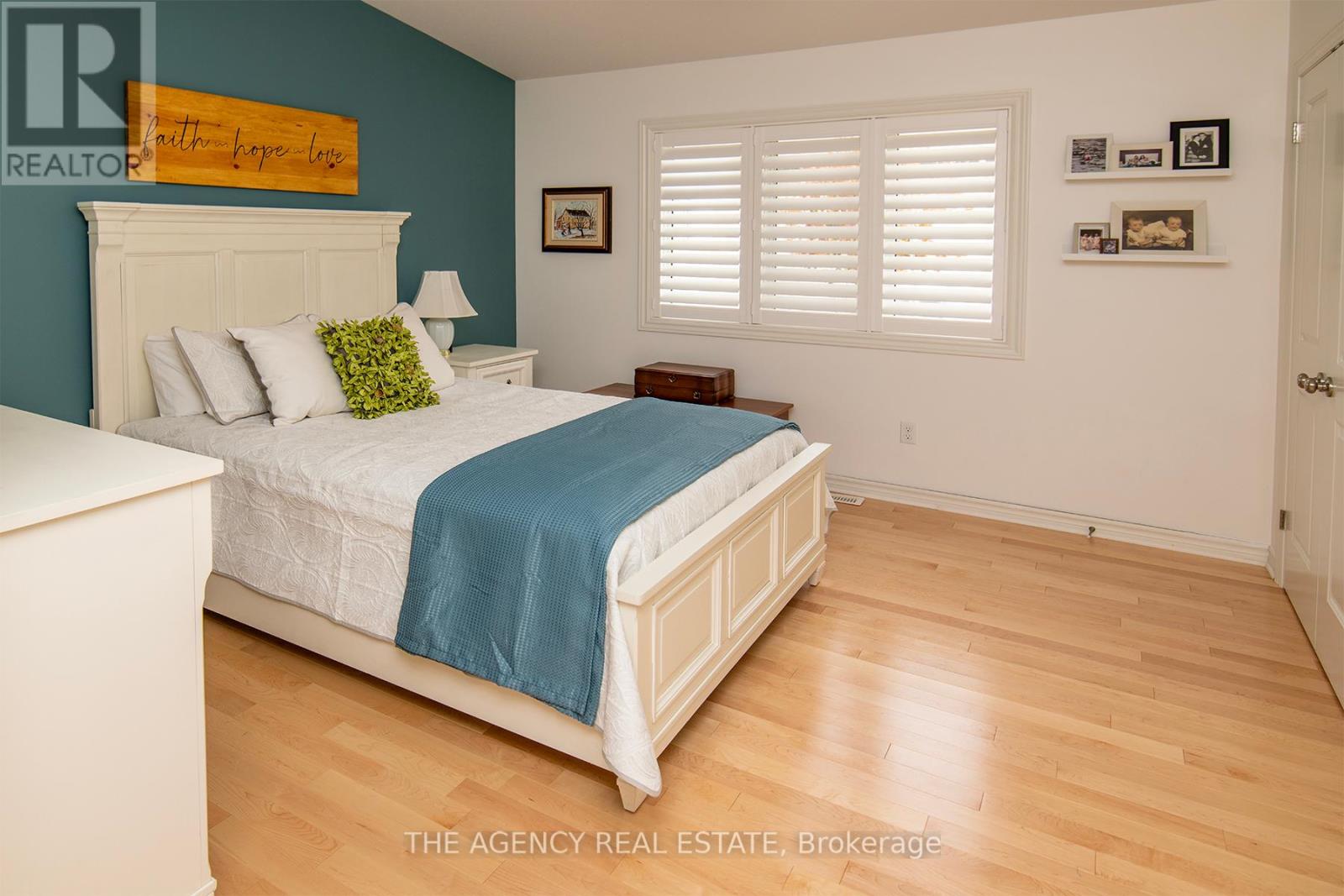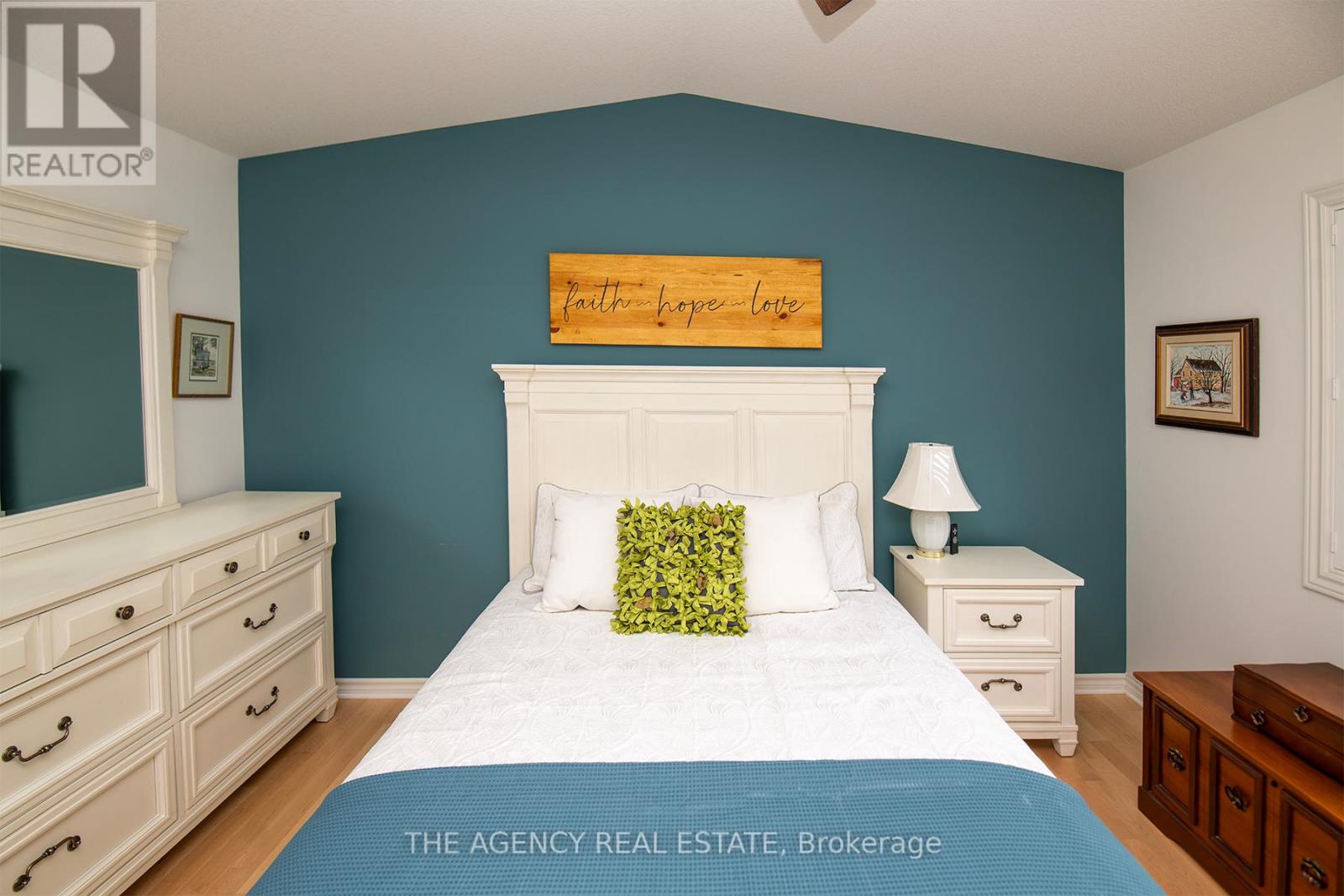92 - 765 Killarney Road London, Ontario N5X 0H6
Interested?
Contact us for more information
Pat Kadlecik
Salesperson
$699,999Maintenance, Common Area Maintenance, Insurance
$340 Monthly
Maintenance, Common Area Maintenance, Insurance
$340 MonthlyThis beautiful quality Auburn built condominium is ready to welcome you. This cozy home offers 2 gas fireplaces, a main floor primary bedroom with custom closets and a private ensuite, main floor laundry, a fully finished basement with a legal bedroom, full bathroom and large rec room, plus the convenience of an attached double car garage. The open concept main floor provides the perfect entertaining space. There have been quite a few recent upgrades including Quartz countertops in the kitchen & main floor washrooms, new kitchen backsplash, stove, OTR microwave and Dishwasher, new countertop and added storage in the laundry room, ceiling fans and some light fixtures. The basement also offers an oversized utility room with space for plenty of storage. Out back there is a private deck with a natural gas line for a BBQ. This is in a sought after neighbourhood close to many amenities, easy access to the 401 and the London airport. (id:58576)
Property Details
| MLS® Number | X10405770 |
| Property Type | Single Family |
| Community Name | North D |
| AmenitiesNearBy | Park, Place Of Worship, Public Transit, Schools |
| CommunityFeatures | Pet Restrictions |
| EquipmentType | Water Heater |
| Features | Cul-de-sac, Flat Site, Conservation/green Belt, In Suite Laundry, Guest Suite |
| ParkingSpaceTotal | 4 |
| RentalEquipmentType | Water Heater |
| Structure | Deck, Patio(s) |
| ViewType | City View |
Building
| BathroomTotal | 3 |
| BedroomsAboveGround | 3 |
| BedroomsTotal | 3 |
| Amenities | Visitor Parking, Fireplace(s) |
| Appliances | Barbeque, Garage Door Opener Remote(s), Water Heater, Water Meter, Dishwasher, Dryer, Microwave, Refrigerator, Stove, Washer, Window Coverings |
| ArchitecturalStyle | Bungalow |
| BasementDevelopment | Finished |
| BasementType | Full (finished) |
| CoolingType | Central Air Conditioning |
| ExteriorFinish | Brick, Vinyl Siding |
| FireProtection | Smoke Detectors |
| FireplacePresent | Yes |
| FireplaceTotal | 2 |
| FireplaceType | Insert |
| FlooringType | Hardwood, Tile |
| FoundationType | Concrete |
| HeatingFuel | Natural Gas |
| HeatingType | Forced Air |
| StoriesTotal | 1 |
| SizeInterior | 1799.9852 - 1998.983 Sqft |
| Type | Row / Townhouse |
Parking
| Attached Garage | |
| Inside Entry |
Land
| Acreage | No |
| LandAmenities | Park, Place Of Worship, Public Transit, Schools |
| LandscapeFeatures | Landscaped |
| ZoningDescription | Single Family Residential |
Rooms
| Level | Type | Length | Width | Dimensions |
|---|---|---|---|---|
| Lower Level | Recreational, Games Room | 20 m | 16.6 m | 20 m x 16.6 m |
| Lower Level | Bedroom | 13.6 m | 13.4 m | 13.6 m x 13.4 m |
| Lower Level | Bathroom | 9.3 m | 6 m | 9.3 m x 6 m |
| Main Level | Bedroom | 12.4 m | 9 m | 12.4 m x 9 m |
| Main Level | Foyer | 15.5 m | 4.2 m | 15.5 m x 4.2 m |
| Main Level | Kitchen | 12.4 m | 9.6 m | 12.4 m x 9.6 m |
| Main Level | Dining Room | 11.8 m | 10 m | 11.8 m x 10 m |
| Main Level | Living Room | 15.6 m | 15.9 m | 15.6 m x 15.9 m |
| Main Level | Primary Bedroom | 13 m | 11.1 m | 13 m x 11.1 m |
| Main Level | Bathroom | 9 m | 7 m | 9 m x 7 m |
| Main Level | Bathroom | 9.5 m | 6.2 m | 9.5 m x 6.2 m |
| Main Level | Laundry Room | 5.1 m | 5.11 m | 5.1 m x 5.11 m |
https://www.realtor.ca/real-estate/27613113/92-765-killarney-road-london-north-d






































