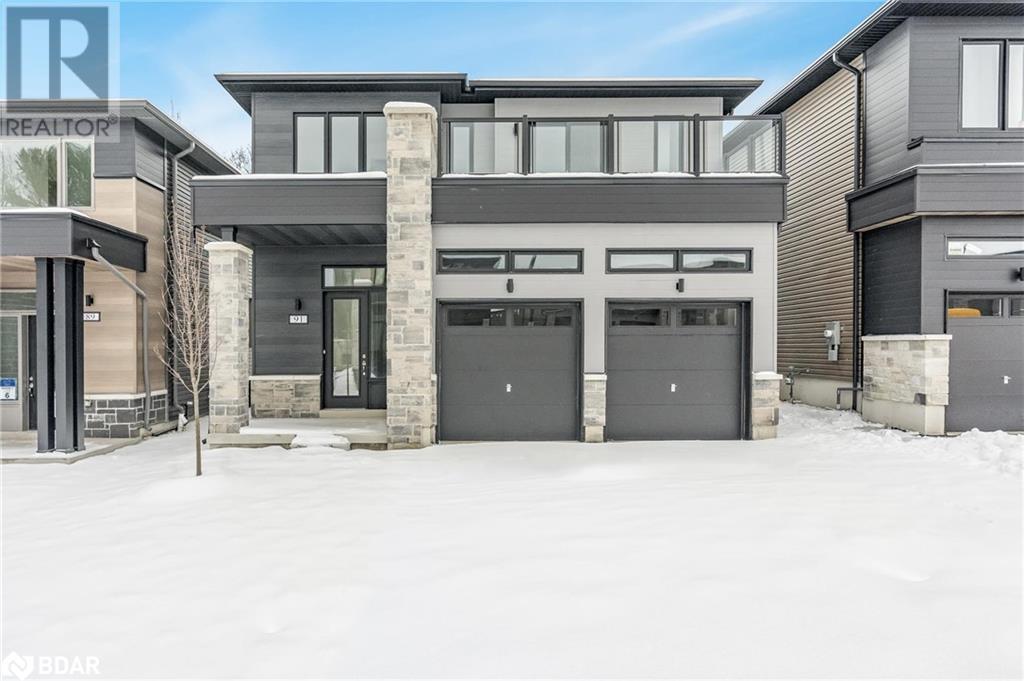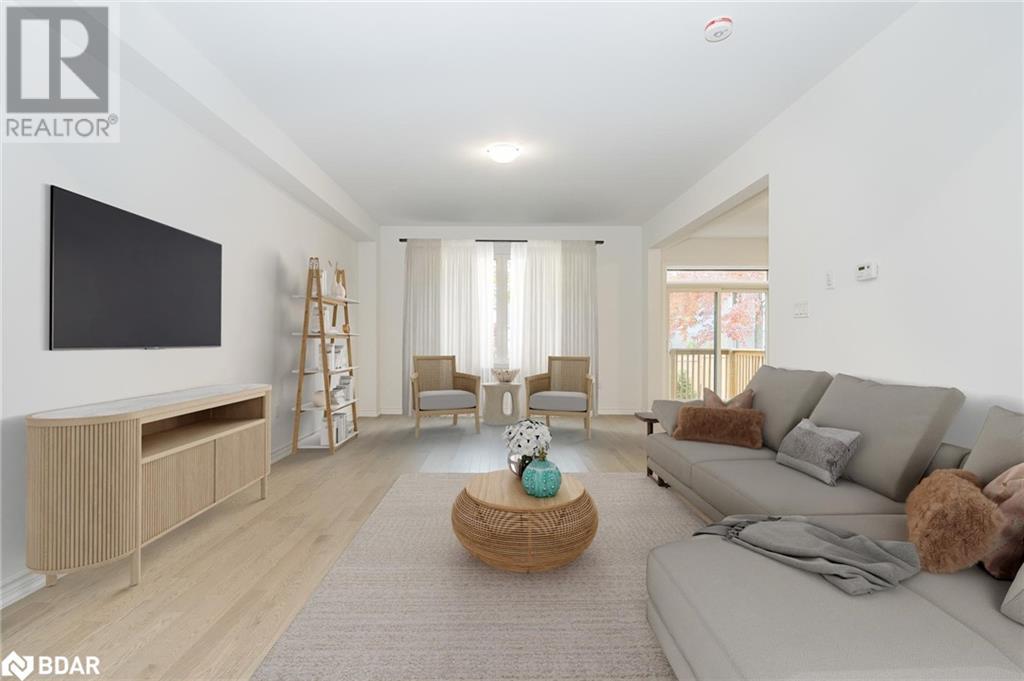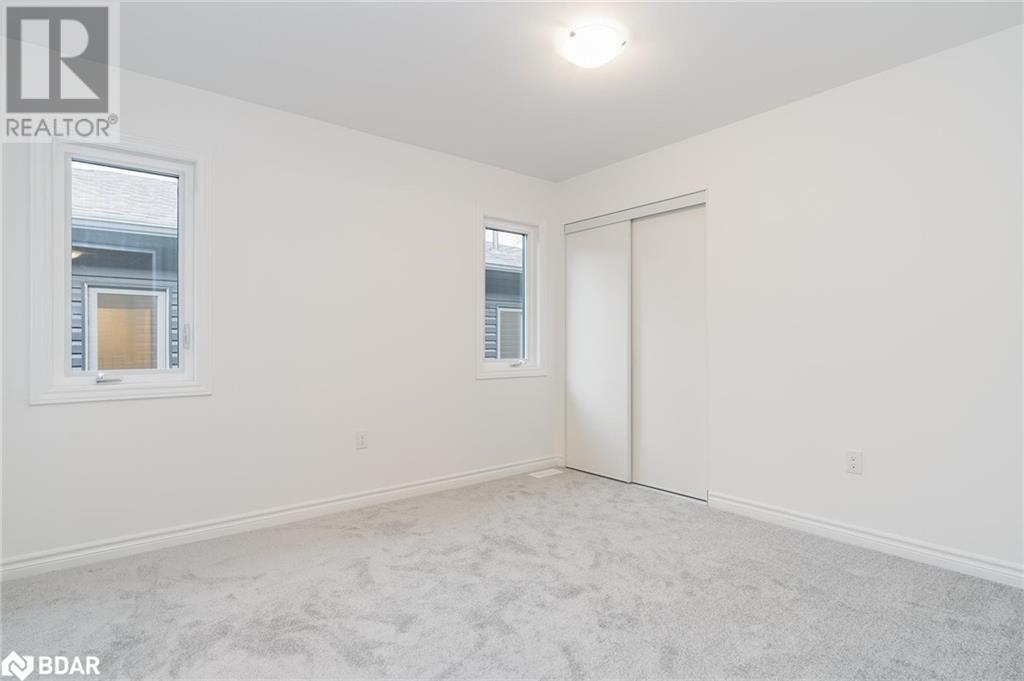91 Berkely Street Wasaga Beach, Ontario L9Z 0K6
Interested?
Contact us for more information
Mark Faris
Broker
443 Bayview Drive
Barrie, Ontario L4N 8Y2
$949,990
Top 5 Reasons You Will Love This Home: 1) Fantastic opportunity to be the first owner of this brand-new home by Sterling Homes 2) Expansive primary bedroom featuring a walk-in closet and luxurious ensuite with a glass shower, soaker tub, double vanity, and a private water closet 3) Secondary bedroom hosting its own ensuite and a large 18’6”x7’6” balcony with western exposure, perfect for enjoying stunning summer sunsets, along with bedrooms three and four sharing convenient semi-ensuite privilege 4) Beautiful main level boasting a sun-drenched kitchen with stainless-steel appliances and opening up to the breakfast area providing easy access to the back deck 5) Ideally positioned within a stroll of shops, restaurants, and with quick access to the beach and local amenities. Age 1. Visit our website for more detailed information. *Please note some images have been virtually staged to show the potential of the home. (id:58576)
Property Details
| MLS® Number | 40668914 |
| Property Type | Single Family |
| Features | Paved Driveway |
| ParkingSpaceTotal | 6 |
Building
| BathroomTotal | 4 |
| BedroomsAboveGround | 4 |
| BedroomsTotal | 4 |
| Appliances | Dishwasher, Refrigerator, Stove |
| ArchitecturalStyle | 2 Level |
| BasementDevelopment | Unfinished |
| BasementType | Full (unfinished) |
| ConstructedDate | 2024 |
| ConstructionStyleAttachment | Detached |
| CoolingType | Central Air Conditioning |
| ExteriorFinish | Aluminum Siding, Stone, Vinyl Siding |
| FoundationType | Poured Concrete |
| HalfBathTotal | 1 |
| HeatingFuel | Natural Gas |
| HeatingType | Forced Air |
| StoriesTotal | 2 |
| SizeInterior | 2676 Sqft |
| Type | House |
| UtilityWater | Municipal Water |
Parking
| Attached Garage |
Land
| Acreage | No |
| Sewer | Municipal Sewage System |
| SizeDepth | 105 Ft |
| SizeFrontage | 40 Ft |
| SizeTotalText | Under 1/2 Acre |
| ZoningDescription | R1 |
Rooms
| Level | Type | Length | Width | Dimensions |
|---|---|---|---|---|
| Second Level | Laundry Room | 8'4'' x 6'4'' | ||
| Second Level | 5pc Bathroom | Measurements not available | ||
| Second Level | Bedroom | 11'5'' x 10'9'' | ||
| Second Level | Bedroom | 15'2'' x 9'10'' | ||
| Second Level | 3pc Bathroom | Measurements not available | ||
| Second Level | Bedroom | 12'5'' x 9'11'' | ||
| Second Level | Full Bathroom | Measurements not available | ||
| Second Level | Primary Bedroom | 17'8'' x 16'11'' | ||
| Main Level | 2pc Bathroom | Measurements not available | ||
| Main Level | Den | 10'11'' x 9'5'' | ||
| Main Level | Family Room | 17'2'' x 13'5'' | ||
| Main Level | Dining Room | 19'6'' x 16'6'' | ||
| Main Level | Breakfast | 14'3'' x 6'0'' | ||
| Main Level | Kitchen | 15'5'' x 10'10'' |
https://www.realtor.ca/real-estate/27585136/91-berkely-street-wasaga-beach




























