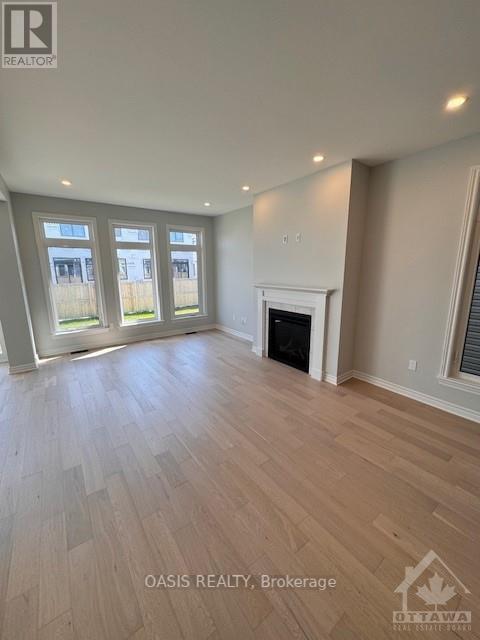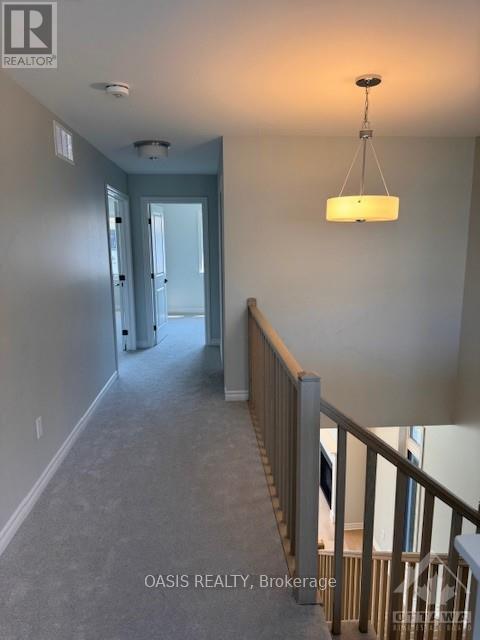906 Echinacea Row Ottawa, Ontario K2J 7A4
Interested?
Contact us for more information
Gord Mccormick
Broker of Record
25 Bunting Lane
Ottawa, Ontario K2M 2P7
Dawn Davey
Broker
25 Bunting Lane
Ottawa, Ontario K2M 2P7
$911,000
Rare opportunity to see a beautiful, brand new construction home direct from the builder (Tamarack Homes) with quick possession. Barrhaven ""Concord"" mid sized single with 3 bedrooms plus loft, 2.5 baths and a finished lower level family room. Main floor includes a mud room with it's own walk in closet plus an equally convenient kitchen pantry. Property is move in ready with possession 30 days from firm agreement Over $25K in most popular upgrades built in , including central air conditioning custom electrical, and more. Nice quiet side street in small, upscale neighbourhood and what you see is what you get!, Flooring: Carpet Wall To Wall (id:58576)
Property Details
| MLS® Number | X9518577 |
| Property Type | Single Family |
| Community Name | 7711 - Barrhaven - Half Moon Bay |
| AmenitiesNearBy | Public Transit |
| ParkingSpaceTotal | 4 |
Building
| BathroomTotal | 3 |
| BedroomsAboveGround | 3 |
| BedroomsTotal | 3 |
| Amenities | Fireplace(s) |
| BasementDevelopment | Partially Finished |
| BasementType | Full (partially Finished) |
| ConstructionStyleAttachment | Detached |
| CoolingType | Central Air Conditioning, Air Exchanger |
| ExteriorFinish | Brick |
| FireplacePresent | Yes |
| FireplaceTotal | 1 |
| FoundationType | Concrete |
| HalfBathTotal | 1 |
| HeatingFuel | Natural Gas |
| HeatingType | Forced Air |
| StoriesTotal | 2 |
| Type | House |
| UtilityWater | Municipal Water |
Parking
| Attached Garage |
Land
| Acreage | No |
| LandAmenities | Public Transit |
| Sewer | Sanitary Sewer |
| SizeDepth | 98 Ft ,10 In |
| SizeFrontage | 34 Ft ,11 In |
| SizeIrregular | 34.97 X 98.85 Ft ; 0 |
| SizeTotalText | 34.97 X 98.85 Ft ; 0 |
| ZoningDescription | Residential |
Rooms
| Level | Type | Length | Width | Dimensions |
|---|---|---|---|---|
| Second Level | Primary Bedroom | 4.26 m | 4.57 m | 4.26 m x 4.57 m |
| Second Level | Bedroom | 2.97 m | 3.45 m | 2.97 m x 3.45 m |
| Second Level | Loft | 3.09 m | 3.2 m | 3.09 m x 3.2 m |
| Second Level | Bedroom | 3.04 m | 3.81 m | 3.04 m x 3.81 m |
| Second Level | Laundry Room | Measurements not available | ||
| Second Level | Bathroom | Measurements not available | ||
| Basement | Family Room | 3.45 m | 5.43 m | 3.45 m x 5.43 m |
| Main Level | Living Room | 3.65 m | 5.61 m | 3.65 m x 5.61 m |
| Main Level | Dining Room | 3.35 m | 3.96 m | 3.35 m x 3.96 m |
| Main Level | Kitchen | 2.48 m | 3.96 m | 2.48 m x 3.96 m |
| Main Level | Bathroom | Measurements not available |
Utilities
| Natural Gas Available | Available |
https://www.realtor.ca/real-estate/27168658/906-echinacea-row-ottawa-7711-barrhaven-half-moon-bay

















