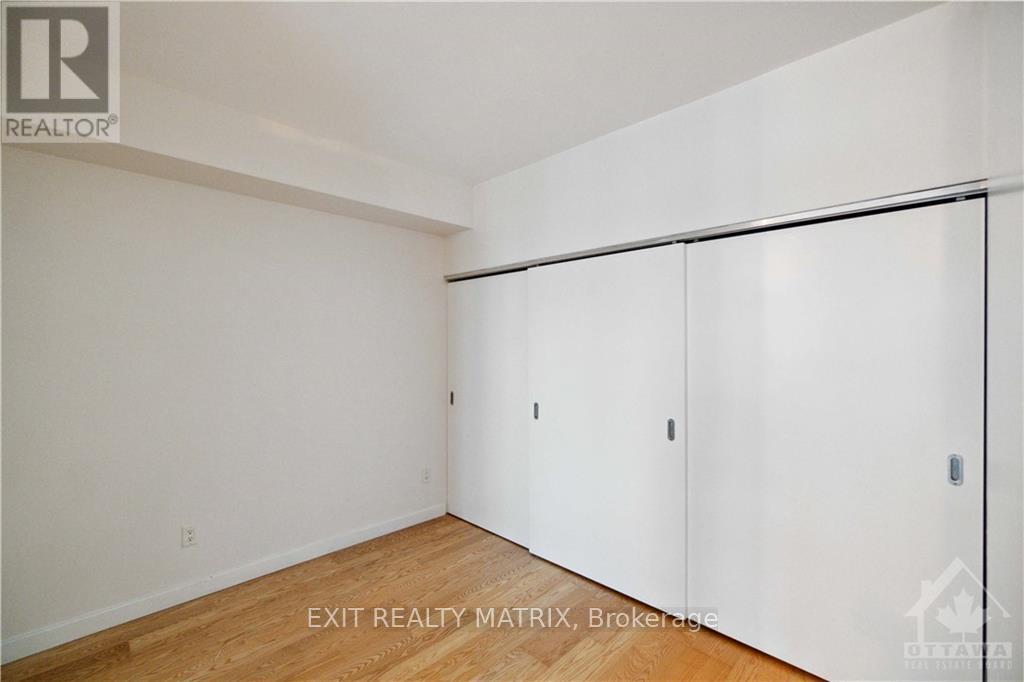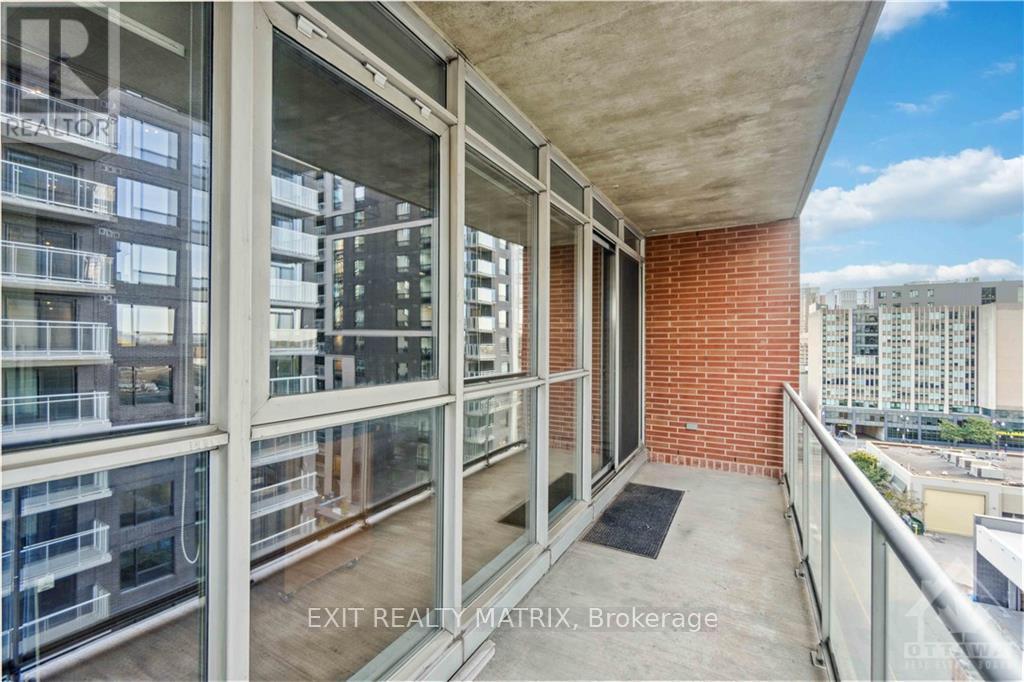904 - 179 George Street Ottawa, Ontario K1N 1J8
Interested?
Contact us for more information
Roch St-Georges
Broker
2131 St. Joseph Blvd.
Ottawa, Ontario K1C 1E7
$315,000Maintenance, Insurance
$601.45 Monthly
Maintenance, Insurance
$601.45 MonthlyFlooring: Hardwood, This stylish one-bedroom condo in downtown Ottawa offers a prime urban lifestyle, situated just minutes from the Byward Market, the LRT, and the University of Ottawa. Sun-filled apartment with floor-to-ceiling windows that flood the spacious living area w/ natural light, creating a warm and inviting atmosphere. Condo fees include all of your utilities (heat,hydro & water/sewer). Open concept layout seamlessly connects living space to the kitchen, making it perfect for both relaxing & entertaining. Step out onto the expansive balcony for a breath of fresh air, & enjoy the convenience of in-unit laundry. Benefit from fantastic amenities, including a well-equipped fitness center for your workout needs, a party and game room for social gatherings, and a terrace with BBQ facilities, ideal for summer cookouts with friends and family. Plenty of visitors parking underground. 1 storage locker. Shopping, dining, & the scenic Rideau Canal nearby, this condo truly offers the best of city living., Flooring: Carpet Wall To Wall (id:58576)
Property Details
| MLS® Number | X9522118 |
| Property Type | Single Family |
| Community Name | 4001 - Lower Town/Byward Market |
| AmenitiesNearBy | Public Transit, Park |
| CommunityFeatures | Pet Restrictions, Community Centre |
Building
| BathroomTotal | 1 |
| BedroomsAboveGround | 1 |
| BedroomsTotal | 1 |
| Amenities | Party Room, Exercise Centre |
| Appliances | Dishwasher, Dryer, Hood Fan, Microwave, Stove, Washer |
| CoolingType | Central Air Conditioning |
| ExteriorFinish | Brick, Concrete |
| FoundationType | Concrete |
| HeatingFuel | Natural Gas |
| HeatingType | Forced Air |
| SizeInterior | 499.9955 - 598.9955 Sqft |
| Type | Apartment |
| UtilityWater | Municipal Water |
Land
| Acreage | No |
| LandAmenities | Public Transit, Park |
| ZoningDescription | Res |
Rooms
| Level | Type | Length | Width | Dimensions |
|---|---|---|---|---|
| Main Level | Foyer | 5.41 m | 1.24 m | 5.41 m x 1.24 m |
| Main Level | Living Room | 5.05 m | 3.58 m | 5.05 m x 3.58 m |
| Main Level | Kitchen | 3.81 m | 2.36 m | 3.81 m x 2.36 m |
| Main Level | Primary Bedroom | 3.2 m | 2.61 m | 3.2 m x 2.61 m |
| Main Level | Bathroom | 2.54 m | 1.47 m | 2.54 m x 1.47 m |



























