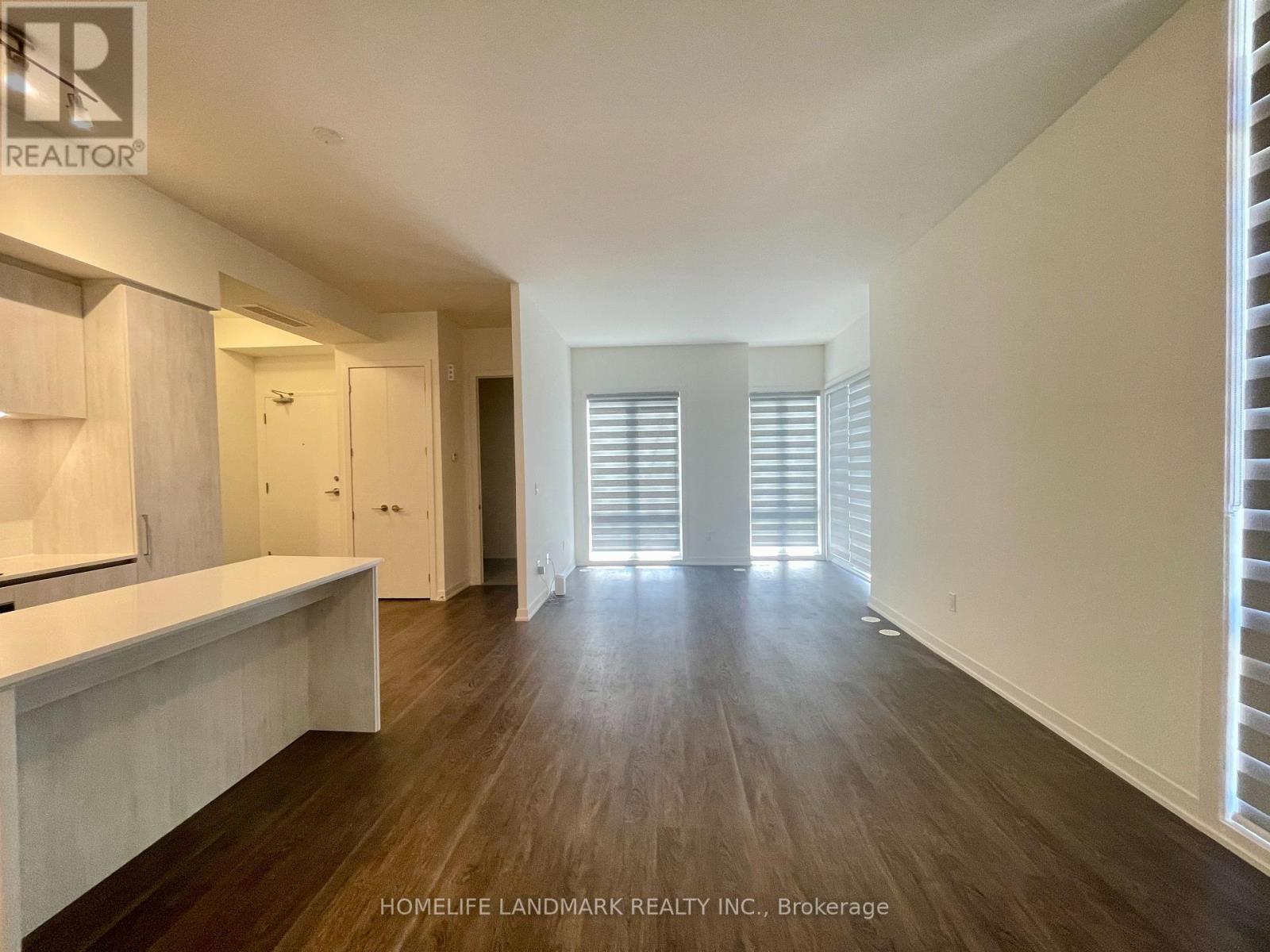902 - 2 Steckley House Lane E Richmond Hill, Ontario L4S 0N4
Interested?
Contact us for more information
Vivian P. Wang
Salesperson
7240 Woodbine Ave Unit 103
Markham, Ontario L3R 1A4
$849,000Maintenance, Common Area Maintenance, Insurance, Parking
$260 Monthly
Maintenance, Common Area Maintenance, Insurance, Parking
$260 Monthly** This is an Assignment Sale ** Property is during occupancy period. Brand New Built Condo Townhouse, North East Corner Unit With lots of lights and windows. Beautiful view and All Day Sunlight. W/O To Ground Terrace! 10 Ft Ceilings Main Floor, 9 Ft Ceiling On Lower Floor, Quartz Countertops, Backsplash. Centre Island. High-End Custom Zebra Blinds on All Windows. With One Parking & One Locker. Vinyl Floors Thru Out, Frameless Slider Shower Door. Next To Richmond Green Park, 404. See Attachments For Floor Plans. **** EXTRAS **** Fridge, Stove, Dishwasher, Built-In Oven Hood Fan, Washer & Dryer. Internet Inc. High-End Custom Zebra Blinds on All Windows.1 Parking &1 Locker. (id:58576)
Property Details
| MLS® Number | N9389939 |
| Property Type | Single Family |
| Community Name | Rural Richmond Hill |
| AmenitiesNearBy | Place Of Worship, Public Transit, Schools |
| CommunityFeatures | Pet Restrictions, Community Centre |
| ParkingSpaceTotal | 1 |
Building
| BathroomTotal | 3 |
| BedroomsAboveGround | 3 |
| BedroomsTotal | 3 |
| Amenities | Storage - Locker |
| CoolingType | Central Air Conditioning |
| ExteriorFinish | Brick |
| FlooringType | Vinyl |
| HalfBathTotal | 1 |
| HeatingFuel | Natural Gas |
| HeatingType | Forced Air |
| StoriesTotal | 2 |
| SizeInterior | 1199.9898 - 1398.9887 Sqft |
| Type | Row / Townhouse |
Parking
| Underground |
Land
| Acreage | No |
| LandAmenities | Place Of Worship, Public Transit, Schools |
Rooms
| Level | Type | Length | Width | Dimensions |
|---|---|---|---|---|
| Lower Level | Primary Bedroom | 3.688 m | 3.018 m | 3.688 m x 3.018 m |
| Lower Level | Bedroom 2 | 2.472 m | 2.743 m | 2.472 m x 2.743 m |
| Lower Level | Bedroom 3 | 3.261 m | 2.774 m | 3.261 m x 2.774 m |
| Ground Level | Living Room | 4.023 m | 3.383 m | 4.023 m x 3.383 m |
| Ground Level | Dining Room | 4.237 m | 3.444 m | 4.237 m x 3.444 m |
| Ground Level | Kitchen | 3.261 m | 2.774 m | 3.261 m x 2.774 m |




























