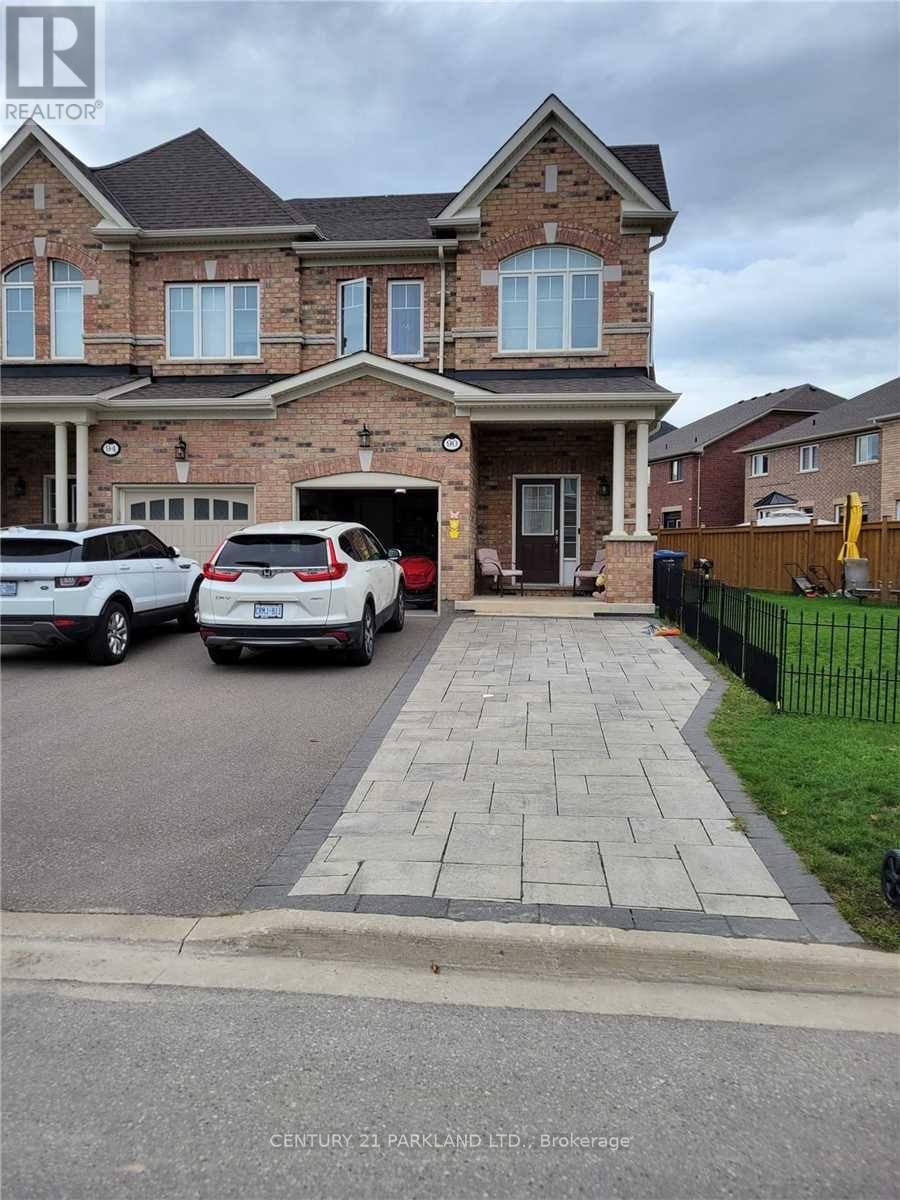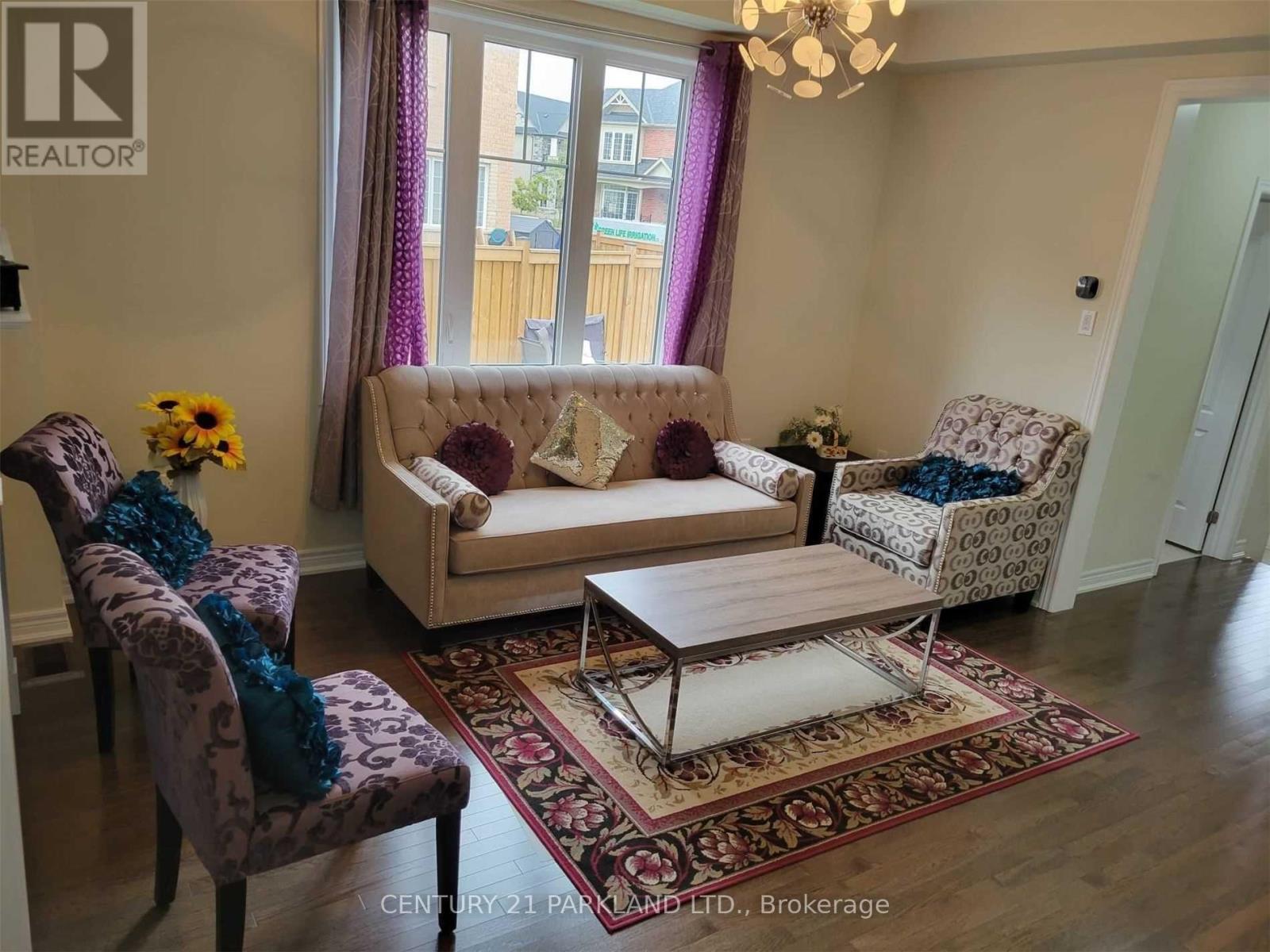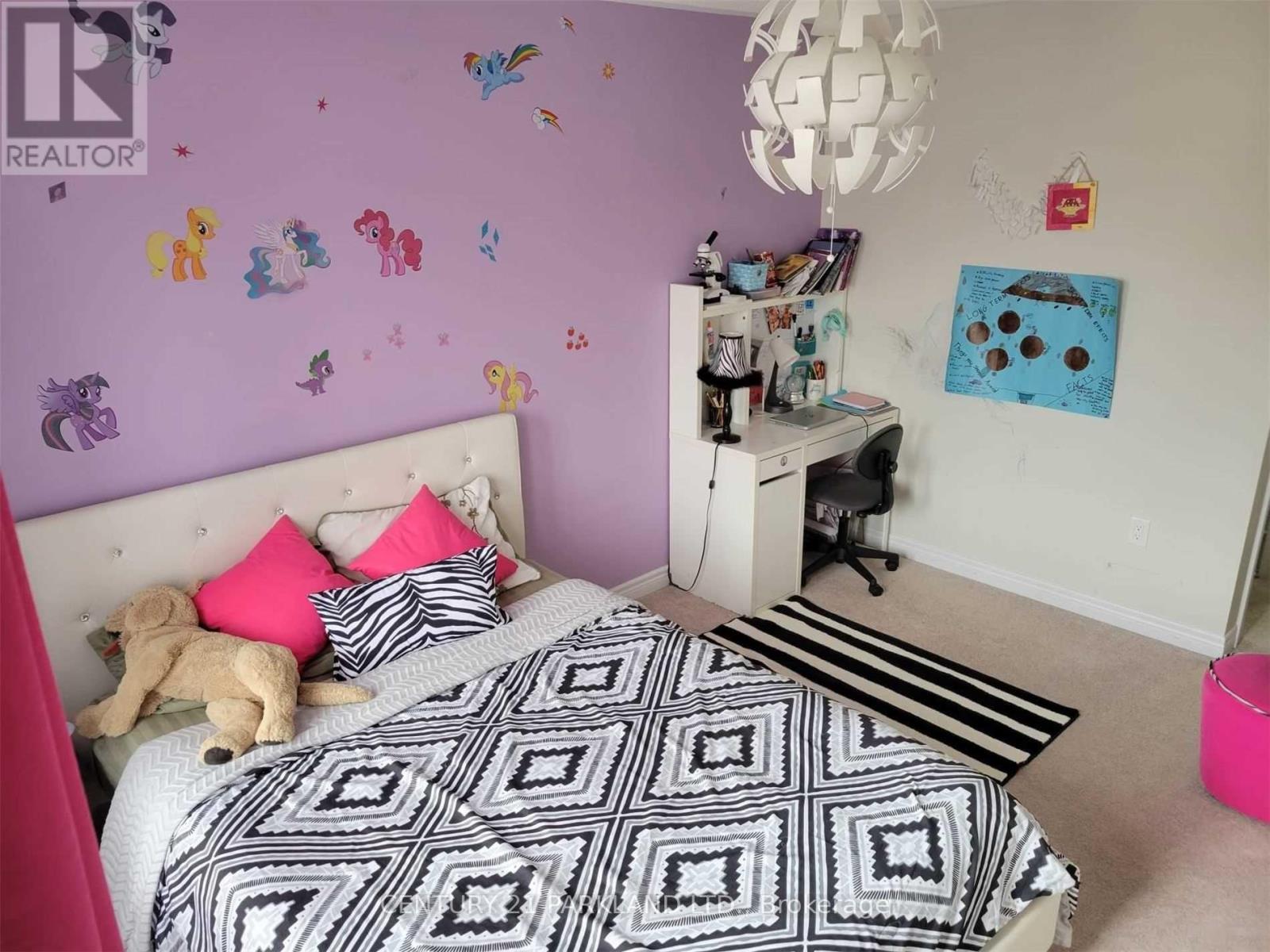90 Tundra Road Caledon, Ontario L7C 4B1
Interested?
Contact us for more information
Mohsin Bajwa
Salesperson
Century 21 Parkland Ltd.
2179 Danforth Ave.
Toronto, Ontario M4C 1K4
2179 Danforth Ave.
Toronto, Ontario M4C 1K4
3 Bedroom
3 Bathroom
1999.983 - 2499.9795 sqft
Fireplace
Central Air Conditioning
Forced Air
$3,299 Monthly
Beautiful, Immaculate, A Gorgeous Home In Caledon Southfields Village. Extended D/Way With Finished Basement. Loft On The Upstairs, Kitchen W/Backsplash & Quartz Counters. Large Family Room W/Gas Fireplace, Hardwood In Entire Home, Pot Lights . Oak Staircase With Iron Rod Pickets, Soaring 9 Ft Ceilings W/High End S/S Appliances. Immediate Possession Available. **** EXTRAS **** Stainless Steel Appliances, Fridge, Stove, Dishwasher, Washer/Dryer. (id:58576)
Property Details
| MLS® Number | W10412067 |
| Property Type | Single Family |
| Community Name | Rural Caledon |
| AmenitiesNearBy | Park, Public Transit, Schools |
| CommunityFeatures | Community Centre |
| ParkingSpaceTotal | 3 |
Building
| BathroomTotal | 3 |
| BedroomsAboveGround | 3 |
| BedroomsTotal | 3 |
| BasementDevelopment | Finished |
| BasementFeatures | Separate Entrance |
| BasementType | N/a (finished) |
| ConstructionStyleAttachment | Semi-detached |
| CoolingType | Central Air Conditioning |
| ExteriorFinish | Brick |
| FireplacePresent | Yes |
| FlooringType | Tile, Wood, Carpeted, Ceramic |
| FoundationType | Concrete |
| HalfBathTotal | 1 |
| HeatingFuel | Natural Gas |
| HeatingType | Forced Air |
| StoriesTotal | 2 |
| SizeInterior | 1999.983 - 2499.9795 Sqft |
| Type | House |
| UtilityWater | Municipal Water |
Parking
| Attached Garage |
Land
| Acreage | No |
| LandAmenities | Park, Public Transit, Schools |
| Sewer | Sanitary Sewer |
| SizeDepth | 118 Ft |
| SizeFrontage | 58 Ft |
| SizeIrregular | 58 X 118 Ft |
| SizeTotalText | 58 X 118 Ft |
Rooms
| Level | Type | Length | Width | Dimensions |
|---|---|---|---|---|
| Second Level | Primary Bedroom | 4.57 m | 4.45 m | 4.57 m x 4.45 m |
| Second Level | Bedroom 2 | 4.57 m | 2.82 m | 4.57 m x 2.82 m |
| Second Level | Bedroom 3 | 4.57 m | 3.02 m | 4.57 m x 3.02 m |
| Second Level | Laundry Room | 2.82 m | 1.74 m | 2.82 m x 1.74 m |
| Ground Level | Kitchen | 4.17 m | 2.5 m | 4.17 m x 2.5 m |
| Ground Level | Eating Area | 3.07 m | 3.29 m | 3.07 m x 3.29 m |
| Ground Level | Living Room | 6.6 m | 3.53 m | 6.6 m x 3.53 m |
| Ground Level | Family Room | 4.26 m | 6.65 m | 4.26 m x 6.65 m |
https://www.realtor.ca/real-estate/27627085/90-tundra-road-caledon-rural-caledon














